81322 Rustic Canyon Drive, La Quinta, CA 92253
-
Listed Price :
$7,500/month
-
Beds :
2
-
Baths :
3
-
Property Size :
2,007 sqft
-
Year Built :
2009
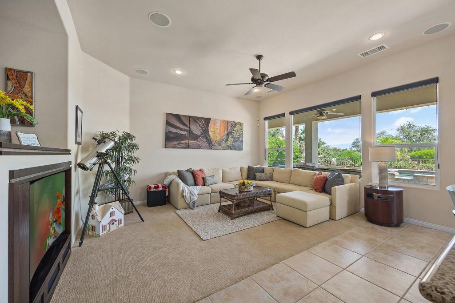
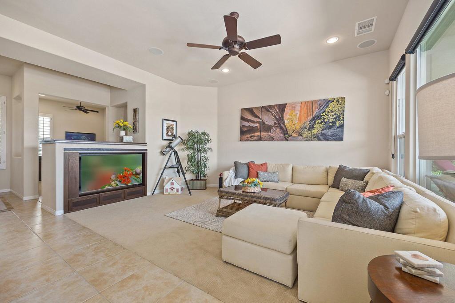
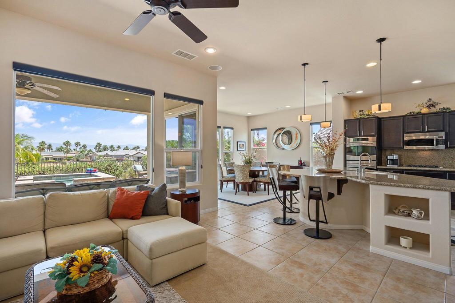
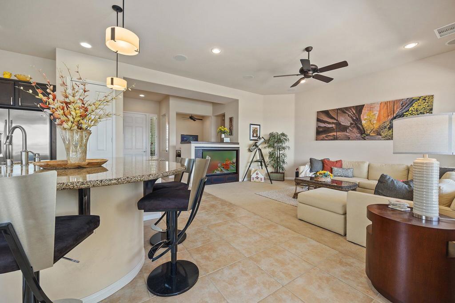

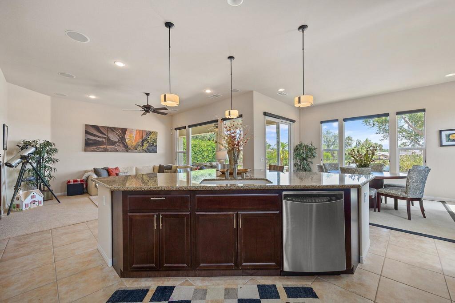
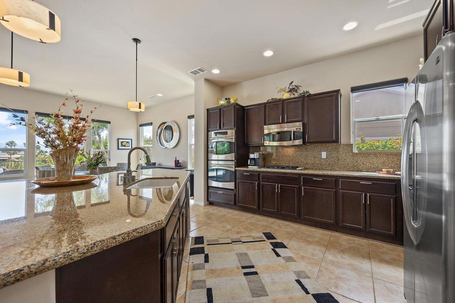
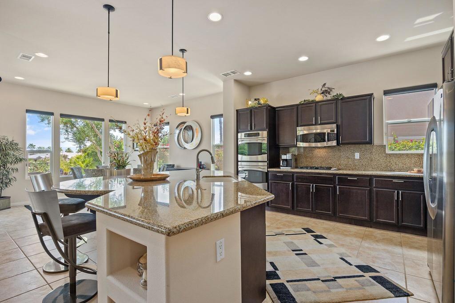
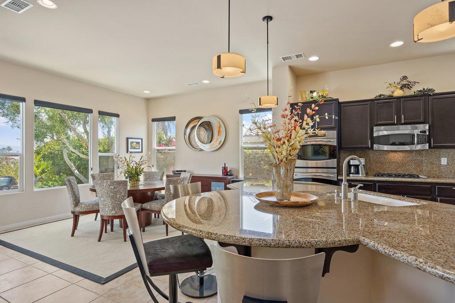
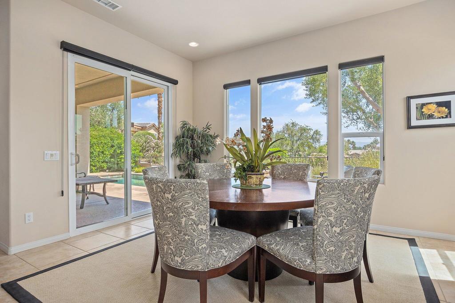
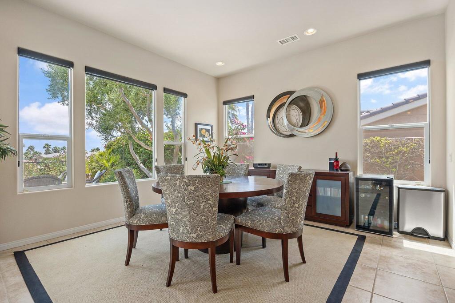

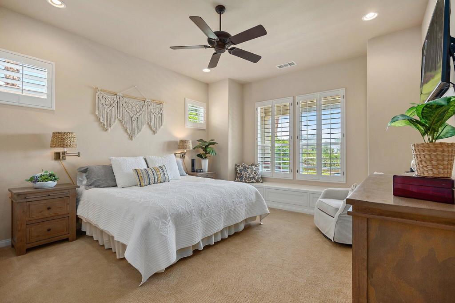
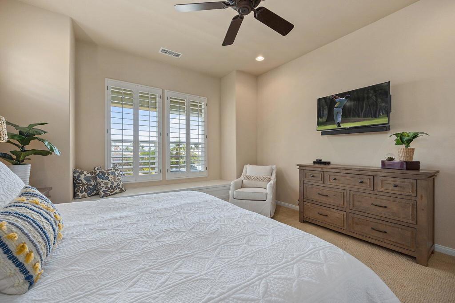

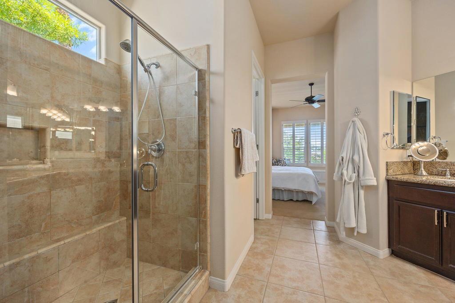
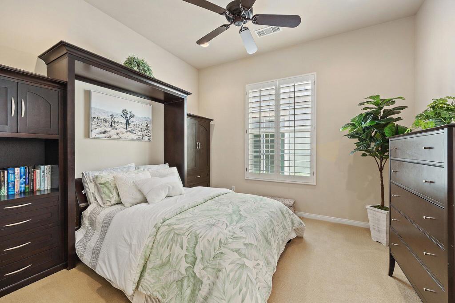
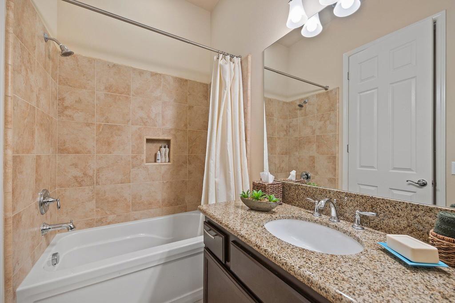
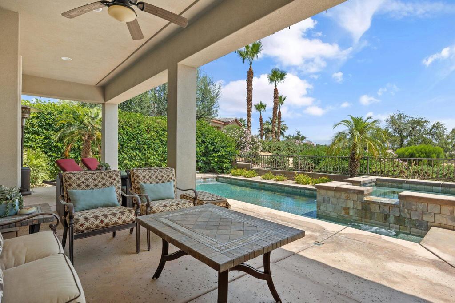

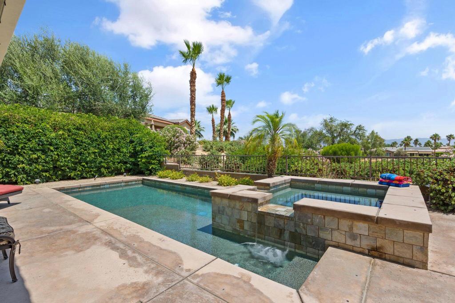
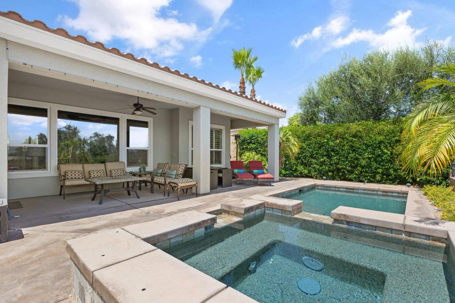
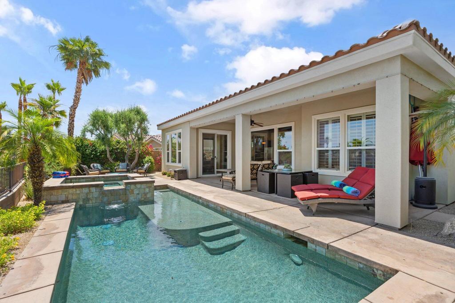
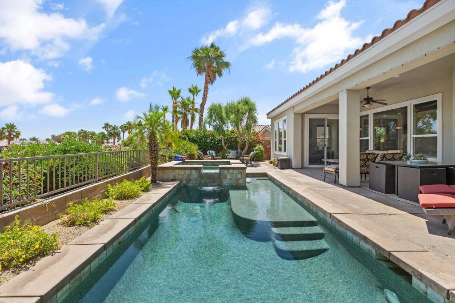
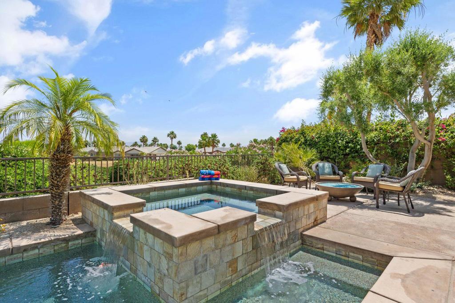
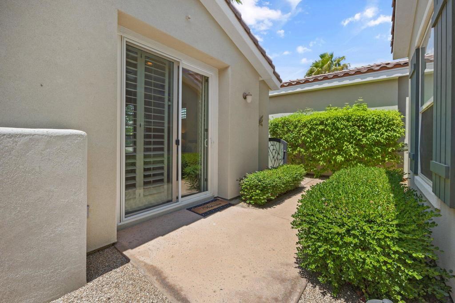
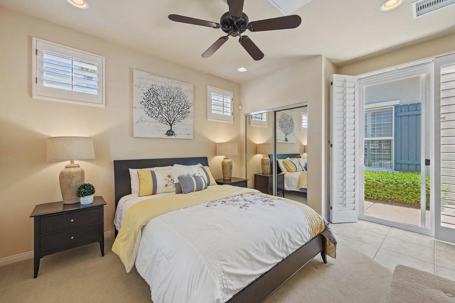
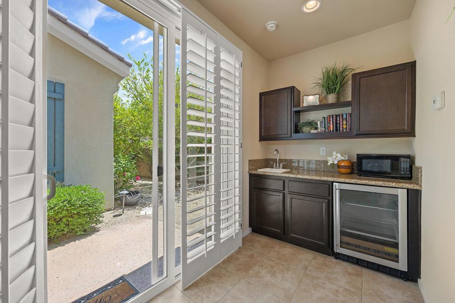
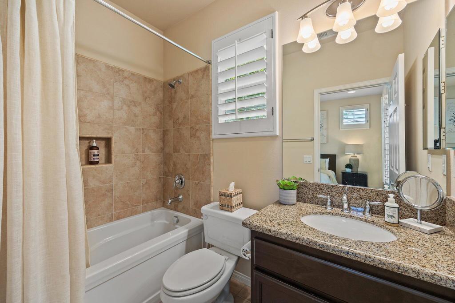
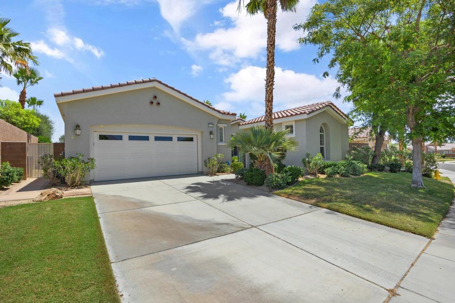

Property Description
BOOKED JAN/FEB 2025. Owner rents property each JAN/FEB only. Set against the backdrop of the beautiful Coral Mountain, home away from home is welcoming you to Trilogy La Quinta a 55 and older community, one of the top in the valley. The amenities abound and the beauty is breathtaking. This warm and inviting home is well equipped with everything you will need to enjoy your get away. The kitchen and living room are so inviting and great for entertaining. Featuring a double oven, gas stovetop, a wine refrig, a Bose stereo and surround sound for your TV viewing. The master bedroom is a sanctuary unto itself. Decorated with light colors it is peaceful setting to open a book or take a nap whatever your heart desires. The spare bedroom is also a great place to rest and relax with its own convenient bathroom. The third bedroom, the casita, is detached and private and also decorated for optimal relaxation. With a TV, Refrigerator and its own bathroom. Open the sliding door to your own vacation oasis where you will be enticed by the beautiful pool and spa and mesmerized at the sunsets and star filled skies as you enjoy them sitting at a cozy firepit. The front door view is of Coral Mountain and never disappoints with its dramatic peaks against a truly mesmerizing clear blue sky.
Interior Features
| Bedroom Information |
| Bedrooms |
2 |
| Bathroom Information |
| Bathrooms |
3 |
| Flooring Information |
| Material |
Tile |
Listing Information
| Address |
81322 Rustic Canyon Drive |
| City |
La Quinta |
| State |
CA |
| Zip |
92253 |
| County |
Riverside |
| Listing Agent |
Lynn Killoran DRE #01414820 |
| Co-Listing Agent |
John K. Miller Group DRE #01371356 |
| Courtesy Of |
Bennion Deville Homes |
| List Price |
$7,500/month |
| Status |
Active |
| Type |
Residential Lease |
| Subtype |
Single Family Residence |
| Structure Size |
2,007 |
| Lot Size |
7,841 |
| Year Built |
2009 |
Listing information courtesy of: Lynn Killoran, Bennion Deville Homes. *Based on information from the Association of REALTORS/Multiple Listing as of Nov 5th, 2024 at 6:53 AM and/or other sources. Display of MLS data is deemed reliable but is not guaranteed accurate by the MLS. All data, including all measurements and calculations of area, is obtained from various sources and has not been, and will not be, verified by broker or MLS. All information should be independently reviewed and verified for accuracy. Properties may or may not be listed by the office/agent presenting the information.































