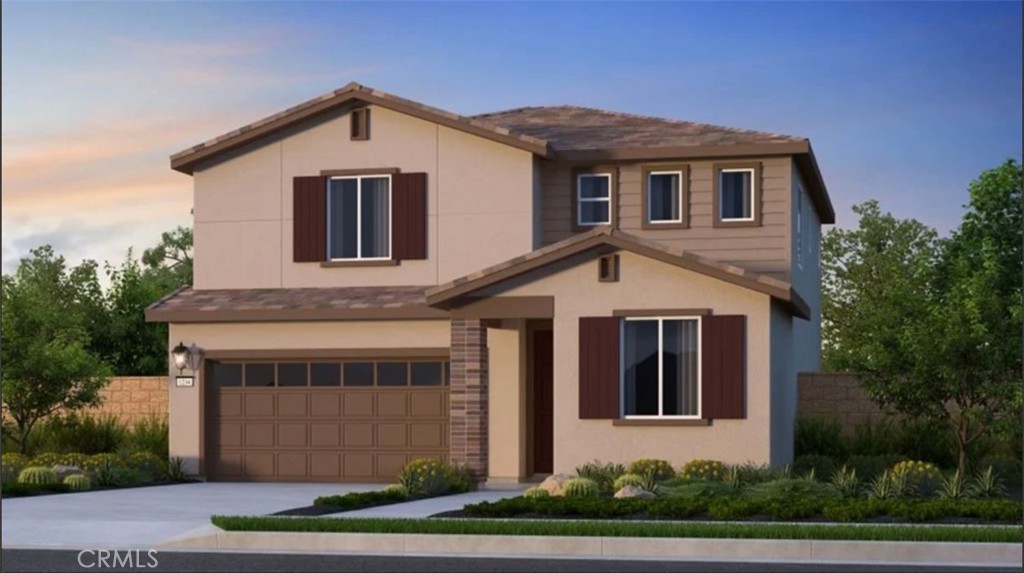33088 Beige Street, French Valley, CA 92563
-
Sold Price :
$535,490
-
Beds :
3
-
Baths :
3
-
Property Size :
2,143 sqft
-
Year Built :
2023

Property Description
MLS#EV23031395 October Completion! The Plan 2 in Azul at Siena is a smartly designed two-story home featuring 3 bedrooms, loft, and a first-floor flex room/office. Great location with a large backyard! From the inviting foyer step into the open-concept kitchen, dining, and great room - an ideal layout for entertaining! Venture upstairs to find a versatile loft perfect for a media room. Relax in your private primary suite, complete with a spa-inspired bath and walk-in closet. Two secondary bedrooms that share a hall bath and central laundry room complete the second floor. Community amenities will include pickleball and basketball courts, a soccer field, tot lot, BBQ's, a running/walking path, and picnic tables where you can enjoy the beautiful Southern California weather.
Interior Features
| Laundry Information |
| Location(s) |
Washer Hookup, Gas Dryer Hookup, Laundry Room, Upper Level |
| Kitchen Information |
| Features |
Granite Counters, Kitchen Island, Kitchen/Family Room Combo |
| Bedroom Information |
| Features |
All Bedrooms Up |
| Bedrooms |
3 |
| Bathroom Information |
| Features |
Bathtub, Dual Sinks, Tub Shower, Walk-In Shower |
| Bathrooms |
3 |
| Flooring Information |
| Material |
Carpet, Vinyl |
| Interior Information |
| Features |
Separate/Formal Dining Room, Eat-in Kitchen, High Ceilings, Open Floorplan, Pantry, Recessed Lighting, All Bedrooms Up, Entrance Foyer, Loft, Walk-In Closet(s) |
| Cooling Type |
Central Air |
Listing Information
| Address |
33088 Beige Street |
| City |
French Valley |
| State |
CA |
| Zip |
92563 |
| County |
Riverside |
| Listing Agent |
LESLIE OLIVO DRE #01494642 |
| Courtesy Of |
Taylor Morrison Services |
| Close Price |
$535,490 |
| Status |
Closed |
| Type |
Residential |
| Subtype |
Single Family Residence |
| Structure Size |
2,143 |
| Lot Size |
6,759 |
| Year Built |
2023 |
Listing information courtesy of: LESLIE OLIVO, Taylor Morrison Services. *Based on information from the Association of REALTORS/Multiple Listing as of Mar 21st, 2024 at 11:48 PM and/or other sources. Display of MLS data is deemed reliable but is not guaranteed accurate by the MLS. All data, including all measurements and calculations of area, is obtained from various sources and has not been, and will not be, verified by broker or MLS. All information should be independently reviewed and verified for accuracy. Properties may or may not be listed by the office/agent presenting the information.

