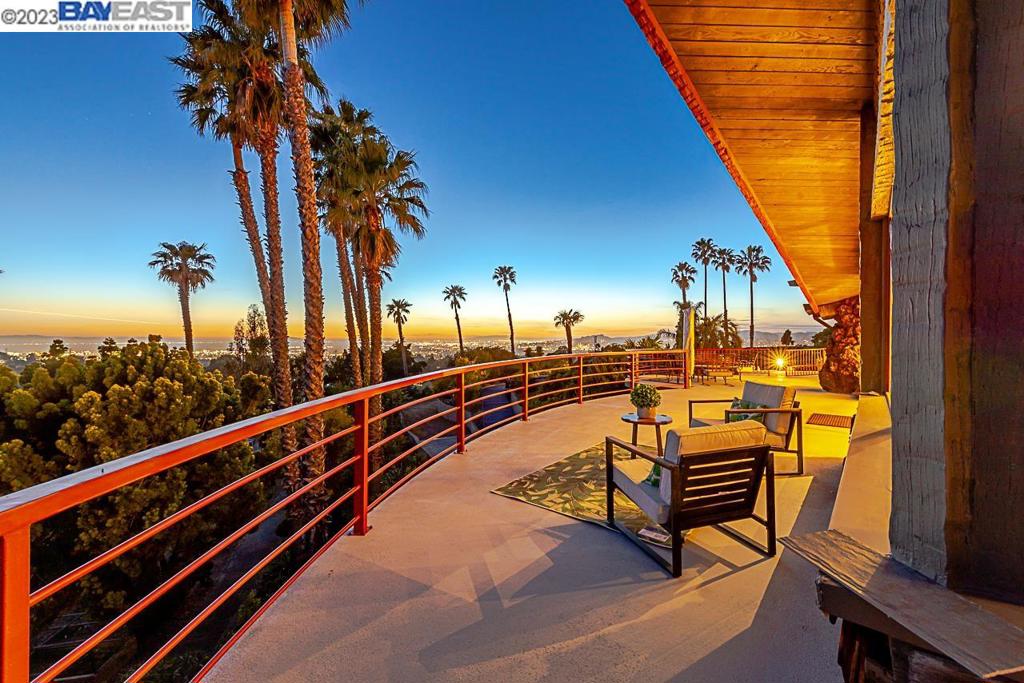25530 Dario Ter, Hayward, CA 94541
-
Sold Price :
$3,500,000
-
Beds :
4
-
Baths :
7
-
Property Size :
6,886 sqft
-
Year Built :
1985

Property Description
A private estate sitting high atop the Hayward Hills with panoramic bay views. Showcasing classic California design, a vast private driveway opens to lush grounds with serene pathways lined with sky-high palm trees. Sitting on over 3 acres of sprawling gardens overlooking the Heart of the Bay. Inside, the carefully chosen material adds a unique dimension to all spaces throughout the home as the natural light anchors and uplifts this eye-pleasing design. An impressive living room with original built-in Hollywood seating surrounded by floor to ceiling windows. A chef’s kitchen designed by Scavolini - a design with versatility, convenience and style. Hideaways around each corner adding a mysterious charm - a home office with an upstairs loft, home gym and a private downstairs studio with its own kitchen and living space. The guest house includes its very own sauna and overlooks the outdoor lounge area with swimming pool and BBQ. An exceptional home offering sophisticated living and contemporary allure.
Interior Features
| Kitchen Information |
| Features |
Stone Counters, Updated Kitchen |
| Bedroom Information |
| Bedrooms |
4 |
| Bathroom Information |
| Features |
Tile Counters, Upgraded |
| Bathrooms |
7 |
| Flooring Information |
| Material |
Stone, Tile, Wood |
| Interior Information |
| Features |
Breakfast Bar |
| Cooling Type |
None |
Listing Information
| Address |
25530 Dario Ter |
| City |
Hayward |
| State |
CA |
| Zip |
94541 |
| County |
Alameda |
| Listing Agent |
Navi Dhillon DRE #01886473 |
| Co-Listing Agent |
Steve Dhillon DRE #01155708 |
| Courtesy Of |
REALTY EXPERTS |
| Close Price |
$3,500,000 |
| Status |
Closed |
| Type |
Residential |
| Subtype |
Single Family Residence |
| Structure Size |
6,886 |
| Lot Size |
140,670 |
| Year Built |
1985 |
Listing information courtesy of: Navi Dhillon, Steve Dhillon, REALTY EXPERTS. *Based on information from the Association of REALTORS/Multiple Listing as of Apr 20th, 2024 at 12:22 PM and/or other sources. Display of MLS data is deemed reliable but is not guaranteed accurate by the MLS. All data, including all measurements and calculations of area, is obtained from various sources and has not been, and will not be, verified by broker or MLS. All information should be independently reviewed and verified for accuracy. Properties may or may not be listed by the office/agent presenting the information.

