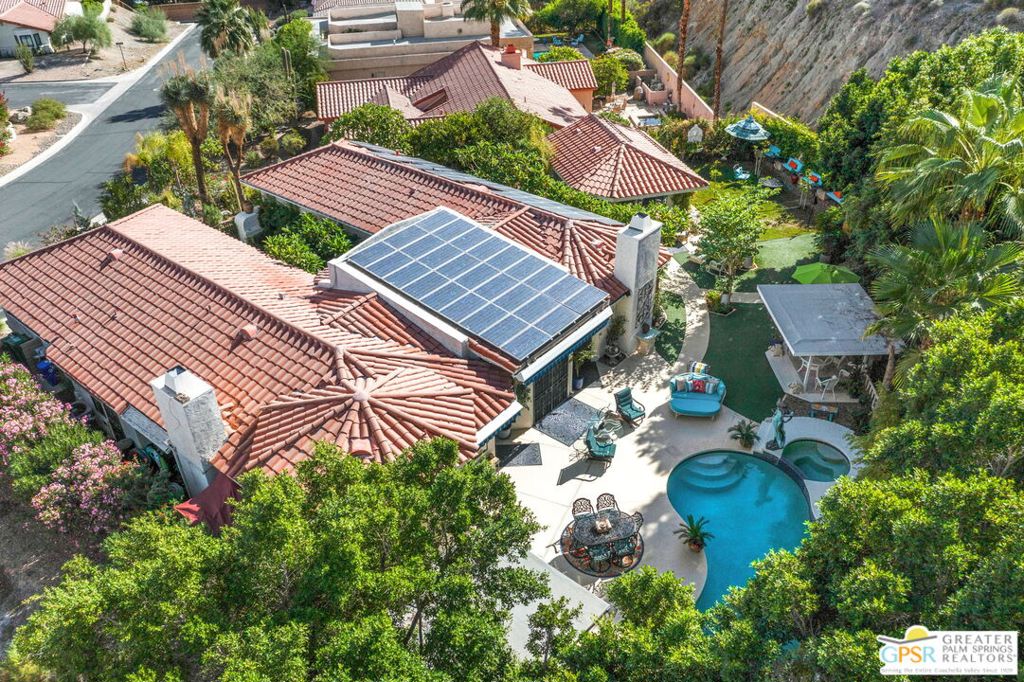6 Venus Drive, Rancho Mirage, CA 92270
-
Sold Price :
$1,240,000
-
Beds :
3
-
Baths :
4
-
Property Size :
2,547 sqft
-
Year Built :
1987

Property Description
Welcome to 6 Venus Drive in Rancho Mirage - a perfectly private and secluded sanctuary nestled on a large hillside lot. This special 3 bed 3.5 bath casita home offers a spectacular backyard complete with sparkling pool & spa, outdoor kitchen, gazebo, fire-pit and lush landscaping that includes plumeria, palms, bamboos and mature citrus trees. Charm and character abound in this inviting home that features a gated courtyard leading to a double door entrance. An ideal floorplan suited for entertaining includes a spacious living room with vaulted ceilings, formal dining area, family room with fireplace and open-plan gourmet kitchen. The large primary bedroom suite includes a fireplace, dual walk-in closets and both a soaking tub and separate shower. A second bedroom and bathroom are located down the hall. The home also offers a fitted office, travertine tile floors throughout and garden views from every window. An added bonus is a 54-panel owned solar system and Tesla charger in the direct access garage. A separate gated entry leads to a private casita surrounded by an abundance of verdant greenery. HIGHLY RECOMMENDED!!
Interior Features
| Laundry Information |
| Location(s) |
In Garage |
| Bedroom Information |
| Bedrooms |
3 |
| Bathroom Information |
| Bathrooms |
4 |
| Flooring Information |
| Material |
Tile |
| Interior Information |
| Features |
Breakfast Bar, Ceiling Fan(s), Separate/Formal Dining Room, Open Floorplan, Walk-In Closet(s) |
| Cooling Type |
Central Air |
Listing Information
| Address |
6 Venus Drive |
| City |
Rancho Mirage |
| State |
CA |
| Zip |
92270 |
| County |
Riverside |
| Listing Agent |
Stewart Penn DRE #01339266 |
| Co-Listing Agent |
Jeff Blacker DRE #01711459 |
| Courtesy Of |
Compass |
| Close Price |
$1,240,000 |
| Status |
Closed |
| Type |
Residential |
| Subtype |
Single Family Residence |
| Structure Size |
2,547 |
| Lot Size |
22,216 |
| Year Built |
1987 |
Listing information courtesy of: Stewart Penn, Jeff Blacker, Compass. *Based on information from the Association of REALTORS/Multiple Listing as of Feb 27th, 2024 at 10:39 PM and/or other sources. Display of MLS data is deemed reliable but is not guaranteed accurate by the MLS. All data, including all measurements and calculations of area, is obtained from various sources and has not been, and will not be, verified by broker or MLS. All information should be independently reviewed and verified for accuracy. Properties may or may not be listed by the office/agent presenting the information.

