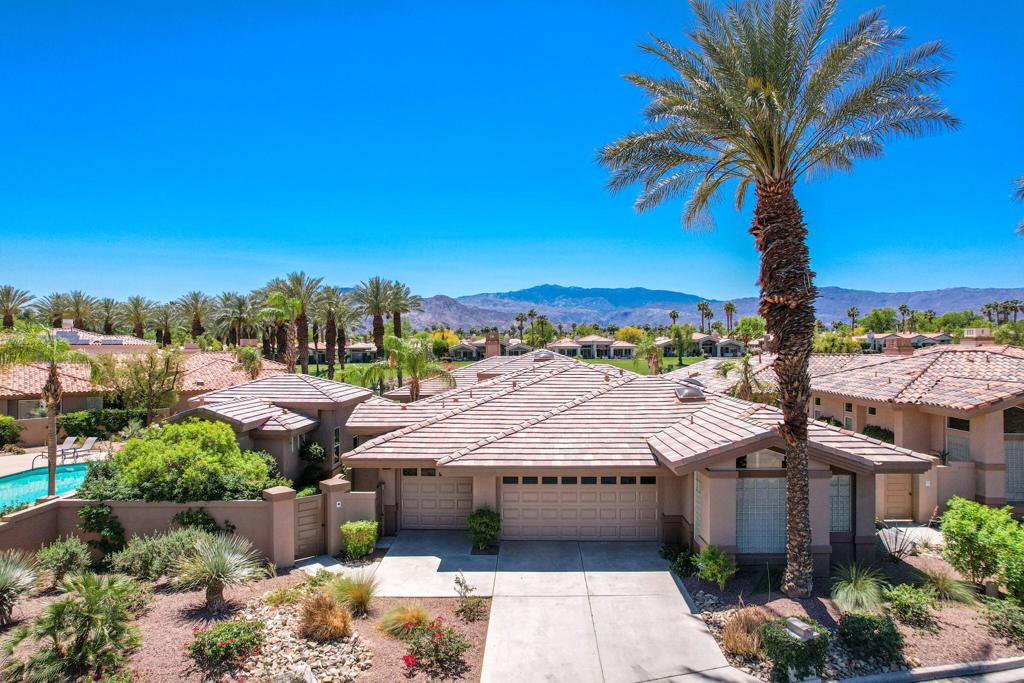931 Deer Haven Circle, Palm Desert, CA 92211
-
Sold Price :
$1,700,000
-
Beds :
5
-
Baths :
6
-
Property Size :
4,489 sqft
-
Year Built :
1993

Property Description
NO WAIT FOR GOLF MEMBERSHIP WITH THIS HOME! This is a one-of-a-kind property that includes a custom two room casita with a living room, bedroom and bathroom making this a five bedroom, five and a half bathroom home. The Palm Desert home sits with south-facing views are stunning looking at multiple lakes, mountains and the 4th hole of the Grove course. This spacious floor plan includes a gourmet kitchen with breakfast area/family room, large living room and separate dining room, all with views of the golf course. One of the guest bedrooms has been expanded and acts more like a mini primary and includes an updated bathroom with walk-in closet. Primary bedroom is expansive, one of the biggest in Indian Ridge and includes two generous closets, bathroom with double vanity, bathtub, and separate tiled shower. Two additional guest bedrooms, each with en suite bathrooms. Many upgrades have been done throughout the home some recently include brand new interior paint, all new kitchen appliances, re-stained kitchen cabinets, newer A/C systems and water heaters. Just steps to the community pool! This is a unique property; one you will not want to miss. Sold furnished per inventory list.
Interior Features
| Laundry Information |
| Location(s) |
Laundry Room |
| Kitchen Information |
| Features |
Granite Counters, Kitchen Island |
| Bedroom Information |
| Bedrooms |
5 |
| Bathroom Information |
| Features |
Bathtub, Linen Closet, Separate Shower, Vanity |
| Bathrooms |
6 |
| Flooring Information |
| Material |
Tile |
| Interior Information |
| Features |
Breakfast Bar, Breakfast Area, Separate/Formal Dining Room, High Ceilings, Open Floorplan, Primary Suite, Walk-In Pantry |
| Cooling Type |
Central Air |
Listing Information
| Address |
931 Deer Haven Circle |
| City |
Palm Desert |
| State |
CA |
| Zip |
92211 |
| County |
Riverside |
| Listing Agent |
DW & Associates DRE #01991637 |
| Courtesy Of |
Bennion Deville Homes |
| Close Price |
$1,700,000 |
| Status |
Closed |
| Type |
Residential |
| Subtype |
Single Family Residence |
| Structure Size |
4,489 |
| Lot Size |
3,049 |
| Year Built |
1993 |
Listing information courtesy of: DW & Associates, Bennion Deville Homes. *Based on information from the Association of REALTORS/Multiple Listing as of Oct 15th, 2024 at 12:45 PM and/or other sources. Display of MLS data is deemed reliable but is not guaranteed accurate by the MLS. All data, including all measurements and calculations of area, is obtained from various sources and has not been, and will not be, verified by broker or MLS. All information should be independently reviewed and verified for accuracy. Properties may or may not be listed by the office/agent presenting the information.

