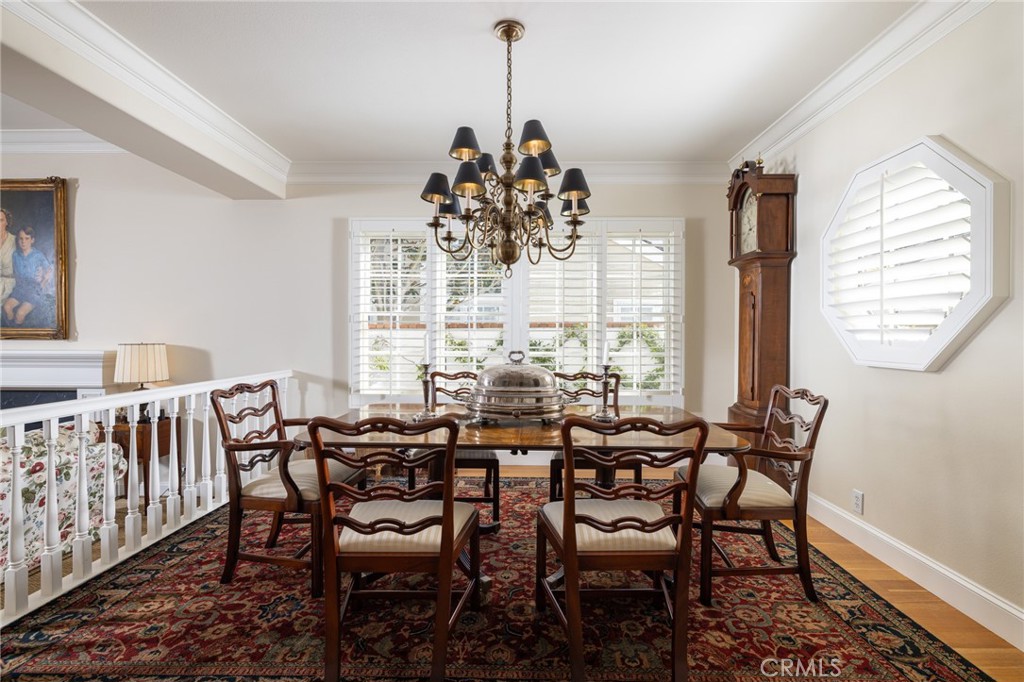71 Hillsdale Drive, Newport Beach, CA 92660
-
Sold Price :
$2,750,000
-
Beds :
3
-
Baths :
3
-
Property Size :
3,400 sqft
-
Year Built :
1985

Property Description
Welcome to this exceptional expanded "C plan" in the coveted gate guarded community of Belcourt. The serene courtyard with its lush landscaping and pond is the apropos introduction to this very special offering. Entering through the double doors, the expansive foyer invites you to peruse impressive formal dining and living areas with high end finishes and views of the lush yard and pool area beyond. In the other direction is the den with fireplace and woodwork worthy of the finest of homes. The airy kitchen offers marble counters, chef quality appliances, a walk-in pantry and breakfast area. The built in office space at the top of the gracious staircase leads to the primary suite which is huge (the expansion was on this side of the home). It includes high ceilings, and a large bathroom complete with soaking tub. Secondary bedrooms are both ample and private. Hardwood and new neutral seagrass flooring throughout add to the welcoming sophistication this home exudes. The yard and pool area offer views above the community creating a serene almost zen ambiance that help make this a truly special property.
Interior Features
| Laundry Information |
| Location(s) |
Electric Dryer Hookup, Gas Dryer Hookup, Inside |
| Kitchen Information |
| Features |
Updated Kitchen, Walk-In Pantry |
| Bedroom Information |
| Features |
All Bedrooms Up |
| Bedrooms |
3 |
| Bathroom Information |
| Features |
Bathroom Exhaust Fan, Bathtub, Separate Shower |
| Bathrooms |
3 |
| Flooring Information |
| Material |
See Remarks, Wood |
| Interior Information |
| Features |
Beamed Ceilings, Breakfast Bar, Built-in Features, Breakfast Area, Block Walls, Crown Molding, Separate/Formal Dining Room, Eat-in Kitchen, Open Floorplan, Paneling/Wainscoting, Stone Counters, All Bedrooms Up, Primary Suite |
| Cooling Type |
Central Air |
Listing Information
| Address |
71 Hillsdale Drive |
| City |
Newport Beach |
| State |
CA |
| Zip |
92660 |
| County |
Orange |
| Listing Agent |
Chris Moreno DRE #01503663 |
| Co-Listing Agent |
Joanne Perkins DRE #00571006 |
| Courtesy Of |
Surterre Properties Inc. |
| Close Price |
$2,750,000 |
| Status |
Closed |
| Type |
Residential |
| Subtype |
Condominium |
| Structure Size |
3,400 |
| Lot Size |
43,560 |
| Year Built |
1985 |
Listing information courtesy of: Chris Moreno, Joanne Perkins, Surterre Properties Inc.. *Based on information from the Association of REALTORS/Multiple Listing as of Feb 29th, 2024 at 1:14 AM and/or other sources. Display of MLS data is deemed reliable but is not guaranteed accurate by the MLS. All data, including all measurements and calculations of area, is obtained from various sources and has not been, and will not be, verified by broker or MLS. All information should be independently reviewed and verified for accuracy. Properties may or may not be listed by the office/agent presenting the information.

