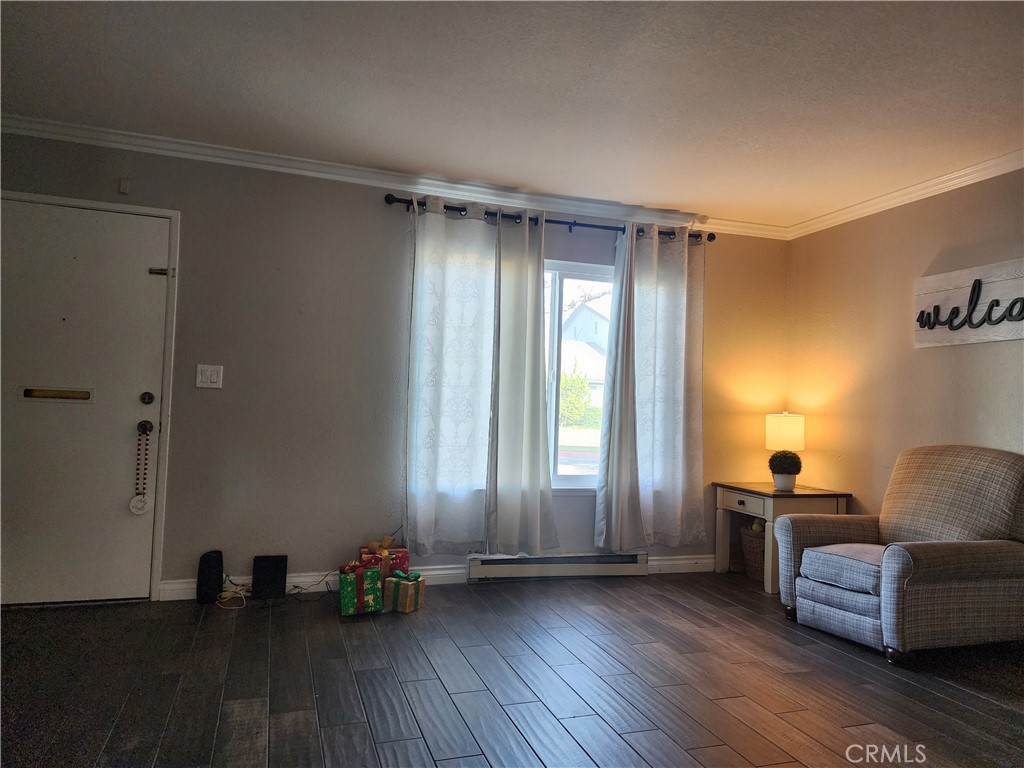7037 Cabot Way, Stanton, CA 90680
-
Sold Price :
$620,000
-
Beds :
3
-
Baths :
2
-
Property Size :
1,159 sqft
-
Year Built :
1971

Property Description
Welcome home!!! Light & Bright tastefully renovated, 3 bedrooms, 2 bathroom, 2 car garage, Bradford place community Towhouse. This home boasts a fabulous location in the community, close to guest parking and a view of the greenbelt. Inside the home features wood look ceramic tile flooring downstairs and in both bathrooms. Upstairs features a spacious suite of a bedroom with laminate wood flooring, walk in closet, private sink and bathroom access. Enjoy the interior custom paint colors and smooth ceilings (no popcorn) with beautiful crown molding throughout. Both bathrooms have been completely updated and all windows have been upgraded to dual pane vinyl. Like to entertain? Hang out with the family in your own private spacious covered patio area. Conveniently located near Shopping center's, Restaurant's and local schools. Best of all award winning Garden Grove unified Schools, Pacifica high school & Bell intermediate. Don't miss out on this one!
Interior Features
| Laundry Information |
| Location(s) |
Washer Hookup, Electric Dryer Hookup, In Garage |
| Kitchen Information |
| Features |
Updated Kitchen, None |
| Bedroom Information |
| Features |
All Bedrooms Up |
| Bedrooms |
3 |
| Bathroom Information |
| Features |
Tub Shower |
| Bathrooms |
2 |
| Interior Information |
| Features |
All Bedrooms Up |
| Cooling Type |
See Remarks |
Listing Information
| Address |
7037 Cabot Way |
| City |
Stanton |
| State |
CA |
| Zip |
90680 |
| County |
Orange |
| Listing Agent |
John Binder DRE #01908284 |
| Courtesy Of |
ReMax Tiffany Real Estate |
| Close Price |
$620,000 |
| Status |
Closed |
| Type |
Residential |
| Subtype |
Townhouse |
| Structure Size |
1,159 |
| Lot Size |
1,460 |
| Year Built |
1971 |
Listing information courtesy of: John Binder, ReMax Tiffany Real Estate. *Based on information from the Association of REALTORS/Multiple Listing as of Mar 8th, 2024 at 6:26 PM and/or other sources. Display of MLS data is deemed reliable but is not guaranteed accurate by the MLS. All data, including all measurements and calculations of area, is obtained from various sources and has not been, and will not be, verified by broker or MLS. All information should be independently reviewed and verified for accuracy. Properties may or may not be listed by the office/agent presenting the information.

