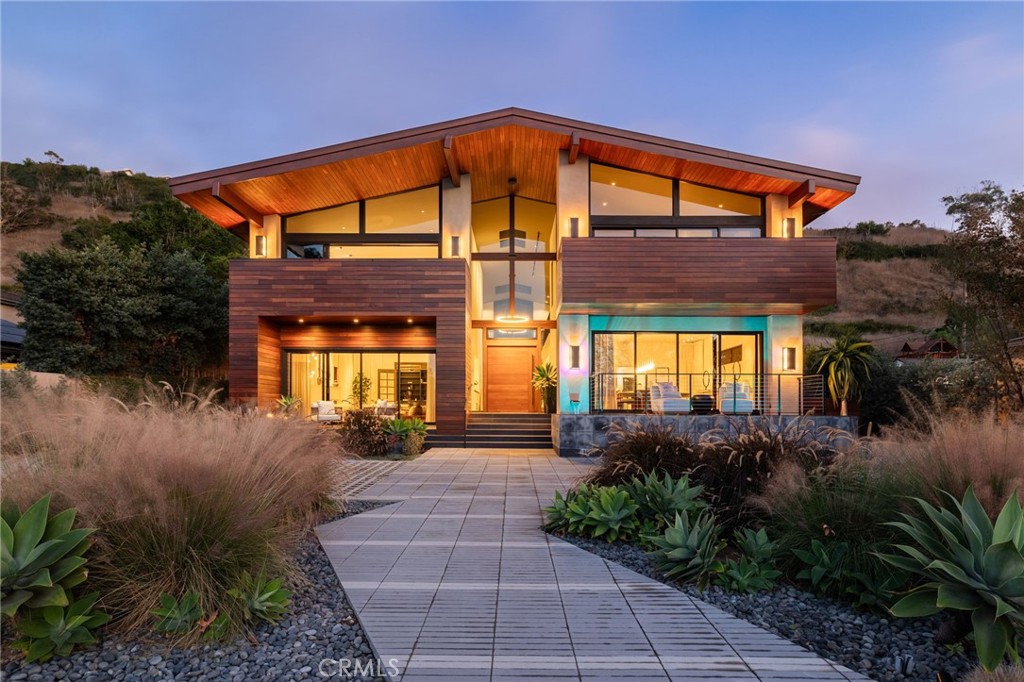1328 Palos Verdes Drive, Palos Verdes Estates, CA 90274
-
Sold Price :
$6,300,000
-
Beds :
6
-
Baths :
7
-
Property Size :
8,170 sqft
-
Year Built :
1981

Property Description
From Splendid to Spectacular! Substantially remodeled this month, an iconic modern masterpiece rises high above Palos Verdes Drive West with gorgeous ocean views. Created with exquisite entertaining in mind, this contemporary compound sits behind 8-ft walls with an electronic gate and parking for 15+ cars, ensuring privacy and respite from the outside. A very substantial home with 8170 sq ft, it has been thoughtfully repurposed with sustainability as its core value. From the stunning Brazilian Ipe wood that encases the home inside and out, to the permeable driveway that collects and disperses rainwater to irrigate the landscaping (which is drought-tolerant), a seller-owned solar system, as well as many other intentional eco-friendly features (see list attached), you can live in luxury with a clean conscience. 6 bedrooms, 7 bathrooms and a private pool and cabana with sauna and outdoor soaking tub, this property is a wellness center for your mind and body that can be shared with all your friends. The house has had a meaningful remodel and now has a brand new kitchen, primary bathroom and entry staircase, all bathed in white. A magnificent un-PV home in PV - how refreshing!
Interior Features
| Laundry Information |
| Location(s) |
Laundry Room |
| Bedroom Information |
| Features |
BedroomonMainLevel |
| Bedrooms |
6 |
| Bathroom Information |
| Features |
Bathtub, Dual Sinks, Soaking Tub, Separate Shower |
| Bathrooms |
7 |
| Flooring Information |
| Material |
Wood |
| Interior Information |
| Features |
Beamed Ceilings, Balcony, Cathedral Ceiling(s), High Ceilings, Bar, Bedroom on Main Level, Primary Suite |
| Cooling Type |
None |
Listing Information
| Address |
1328 Palos Verdes Drive |
| City |
Palos Verdes Estates |
| State |
CA |
| Zip |
90274 |
| County |
Los Angeles |
| Listing Agent |
Kevin Pluimer DRE #02020891 |
| Courtesy Of |
Compass |
| Close Price |
$6,300,000 |
| Status |
Closed |
| Type |
Residential |
| Subtype |
Single Family Residence |
| Structure Size |
8,170 |
| Lot Size |
19,207 |
| Year Built |
1981 |
Listing information courtesy of: Kevin Pluimer, Compass. *Based on information from the Association of REALTORS/Multiple Listing as of Apr 19th, 2024 at 4:03 PM and/or other sources. Display of MLS data is deemed reliable but is not guaranteed accurate by the MLS. All data, including all measurements and calculations of area, is obtained from various sources and has not been, and will not be, verified by broker or MLS. All information should be independently reviewed and verified for accuracy. Properties may or may not be listed by the office/agent presenting the information.

