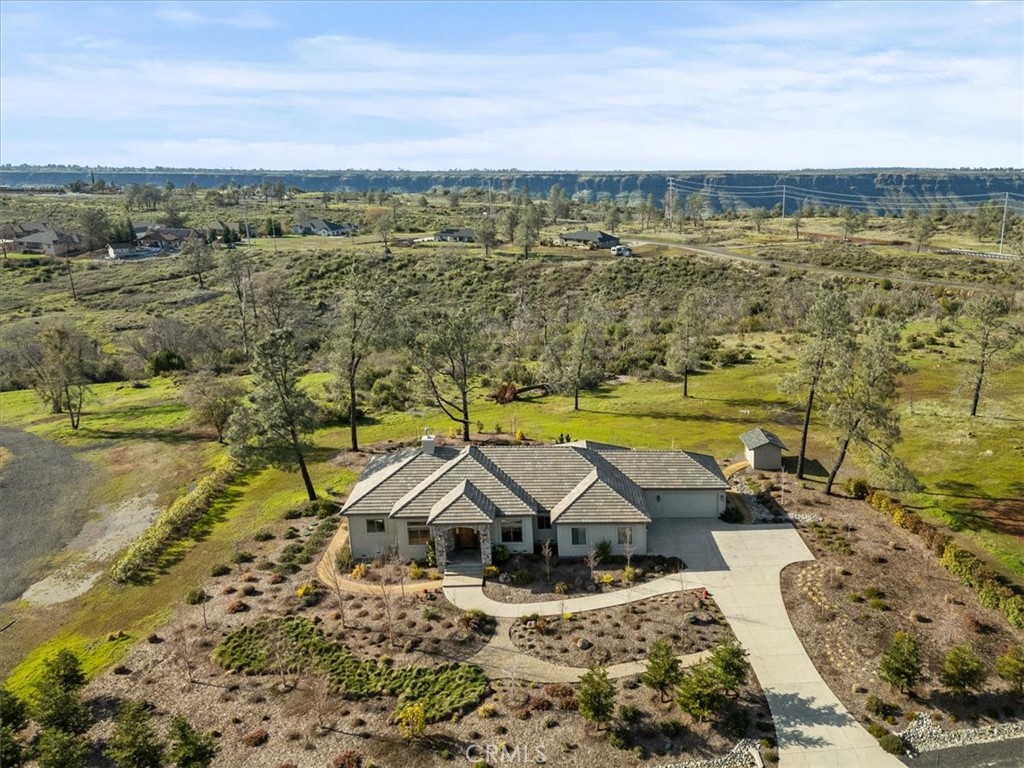43 Tuscan Drive, Paradise, CA 95969
-
Sold Price :
$960,000
-
Beds :
3
-
Baths :
3
-
Property Size :
3,044 sqft
-
Year Built :
2018

Property Description
Discover the epitome of luxury living in this custom-built masterpiece nestled in the breathtaking landscape of Paradise, California. Boasting top-of-the-line finishes and unparalleled craftsmanship, this professionally designed 3-bed, 3-bath home is a testament to elegance, sophistication, and superior quality. Step into a world of refinement as you explore the meticulously crafted interiors of this custom-built home. From the soapstone countertops to the real French oak flooring and hewn granite countertops, every detail exudes luxury and prestige. This kitchen is the heart of culinary luxury where form meets function in perfect harmony. This kitchen boasts a thoughtful layout that caters to the needs of even the most discerning chef. This kitchen is equipped with top-of-the-line stainless steel Dacor and Sub-Zero appliances, elevating your cooking experience to new heights and delivering exceptional performance and style. Nothing was spared in this kitchen, you’ll discover stunning marble subway backsplash tiling, hewn granite countertops, custom cabinetry, and a spacious pantry that keeps all of your ingredients easily accessible and neatly organized. This home was designed for maximum privacy and comfort, the split floor plan separates the guest rooms from the primary suite and provides an ideal arrangement for multigenerational living, hosting guests, or ensuring that everyone has their own space to relax and unwind. The primary suite is a true oasis of tranquility, offering a peaceful sanctuary where you can escape from the stresses of the day. The en-suite was thoughtfully designed and exudes relaxation, from the oversized soaking tub to the stunning glass-encased shower, this is the perfect place to kick your feet up and unwind. This home is located in a small gated community in the lowest portion of Paradise. Enjoy easy access to both Paradise and Chico, making commuting a breeze and ensuring all your essential and entertainment needs are within reach. Make your way outside to the large covered back porch, where you can enjoy alfresco dining, entertaining guests, or simply relax in the fresh air under the ceiling fans that provide a cool breeze on those warm summer days. With 2.18 acres and backing to open space, this is truly a sanctuary of privacy and tranquility. Don’t miss this rare opportunity to own a pinnacle property in Paradise! Call us today to experience the luxury, comfort, and elegance that await in this exquisite home!
Interior Features
| Laundry Information |
| Location(s) |
Washer Hookup, Electric Dryer Hookup, Gas Dryer Hookup, Laundry Room |
| Kitchen Information |
| Features |
BuiltinTrashRecycling, Granite Counters, Kitchen/Family Room Combo, PotsPanDrawers, SelfclosingCabinetDoors, SelfclosingDrawers, Walk-In Pantry |
| Bedroom Information |
| Features |
BedroomonMainLevel, All Bedrooms Down |
| Bedrooms |
3 |
| Bathroom Information |
| Features |
Bathroom Exhaust Fan, Bathtub, Closet, Dual Sinks, Enclosed Toilet, Granite Counters, Low Flow Plumbing Fixtures, Linen Closet, Soaking Tub, Separate Shower |
| Bathrooms |
3 |
| Flooring Information |
| Material |
Carpet, Tile, Wood |
| Interior Information |
| Features |
Beamed Ceilings, Breakfast Bar, Built-in Features, Ceiling Fan(s), Separate/Formal Dining Room, Granite Counters, High Ceilings, Open Floorplan, Pantry, Recessed Lighting, Storage, All Bedrooms Down, Bedroom on Main Level, Main Level Primary, Primary Suite, Walk-In Pantry, Wine Cellar, Walk-In Closet(s) |
| Cooling Type |
Central Air |
Listing Information
| Address |
43 Tuscan Drive |
| City |
Paradise |
| State |
CA |
| Zip |
95969 |
| County |
Butte |
| Listing Agent |
Brent Silberbauer DRE #02019819 |
| Courtesy Of |
eXp Realty of California, Inc. |
| Close Price |
$960,000 |
| Status |
Closed |
| Type |
Residential |
| Subtype |
Single Family Residence |
| Structure Size |
3,044 |
| Lot Size |
94,961 |
| Year Built |
2018 |
Listing information courtesy of: Brent Silberbauer, eXp Realty of California, Inc.. *Based on information from the Association of REALTORS/Multiple Listing as of May 14th, 2024 at 11:21 PM and/or other sources. Display of MLS data is deemed reliable but is not guaranteed accurate by the MLS. All data, including all measurements and calculations of area, is obtained from various sources and has not been, and will not be, verified by broker or MLS. All information should be independently reviewed and verified for accuracy. Properties may or may not be listed by the office/agent presenting the information.

