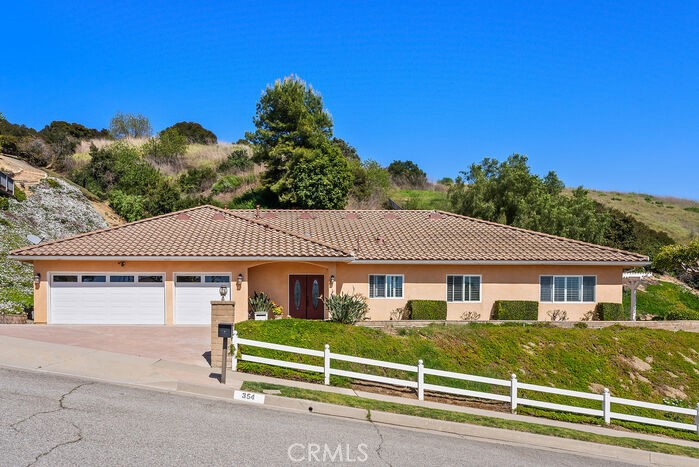354 Olinda Drive, Brea, CA 92823
-
Sold Price :
$1,410,000
-
Beds :
3
-
Baths :
3
-
Property Size :
2,640 sqft
-
Year Built :
2009

Property Description
Spectacular View Custom Single Story Home with Three Car Garage on 1.25 acres in Olinda Village - 3 bed, ( Possible 4th Bedroom,Office,Den or dining room ) 2.5 baths, 2640 ft. with 9 Foot Ceilings. Amazing Kitchen with Island and Upgraded Appliances, Kitchen Dining area & Custom Desk-with View and Custom Shelving. Separate Private Dining room which leads out to the Patio with an Amazing View. Living room with Fireplace & Custom Full Bar. Master Bedroom Suite on Separate Wing of house with Attached Bathroom with Separate Bathtub and Shower, Walk-in Closet, Slider door with Custom Wood Shutters that lead out to the Patio and View. Other Two bedrooms and Full bath are located on separate Hallway. Separate Laundry Room with Access out to a 3 Car Garage. This house has been built with all Custom Amenities. Outside Covered Patio has Concrete Pad for BBQ and Access to Stairs down to Fenced in Backyard with Viewing Platform. House is located in Olinda Village with Culdesac and Access to Local Hiking trails and Nature.
This home is located in an area with Multi Million Dollar homes and is such a private oasis with no one to obstruct your amazing serene view of hills and nature.
Interior Features
| Laundry Information |
| Location(s) |
Washer Hookup, Electric Dryer Hookup, Gas Dryer Hookup, Inside, Laundry Room |
| Kitchen Information |
| Features |
BuiltinTrashRecycling, Granite Counters, Kitchen Island, PotsPanDrawers |
| Bedroom Information |
| Features |
BedroomonMainLevel, All Bedrooms Down |
| Bedrooms |
3 |
| Bathroom Information |
| Features |
Bathtub, Closet, Dual Sinks, Granite Counters, Separate Shower, Tub Shower, Walk-In Shower |
| Bathrooms |
3 |
| Flooring Information |
| Material |
Stone |
| Interior Information |
| Features |
Breakfast Area, Separate/Formal Dining Room, Eat-in Kitchen, Granite Counters, High Ceilings, All Bedrooms Down, Bedroom on Main Level, Main Level Primary, Primary Suite, Utility Room, Walk-In Closet(s) |
| Cooling Type |
Central Air |
Listing Information
| Address |
354 Olinda Drive |
| City |
Brea |
| State |
CA |
| Zip |
92823 |
| County |
Orange |
| Listing Agent |
Pamela Heintz DRE #01751105 |
| Co-Listing Agent |
Marie Decoste DRE #01296374 |
| Courtesy Of |
First Team Real Estate |
| Close Price |
$1,410,000 |
| Status |
Closed |
| Type |
Residential |
| Subtype |
Single Family Residence |
| Structure Size |
2,640 |
| Lot Size |
54,600 |
| Year Built |
2009 |
Listing information courtesy of: Pamela Heintz, Marie Decoste, First Team Real Estate. *Based on information from the Association of REALTORS/Multiple Listing as of Jul 4th, 2024 at 4:27 AM and/or other sources. Display of MLS data is deemed reliable but is not guaranteed accurate by the MLS. All data, including all measurements and calculations of area, is obtained from various sources and has not been, and will not be, verified by broker or MLS. All information should be independently reviewed and verified for accuracy. Properties may or may not be listed by the office/agent presenting the information.

