5128 Avenida Hacienda, Tarzana, CA 91356
-
Sold Price :
$11,495/month
-
Beds :
5
-
Baths :
4
-
Property Size :
4,537 sqft
-
Year Built :
2002
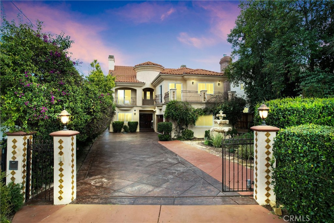
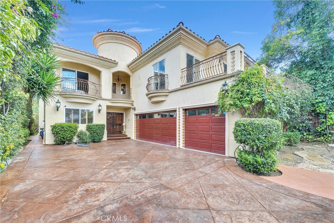
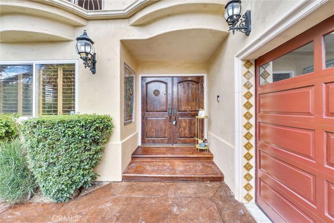
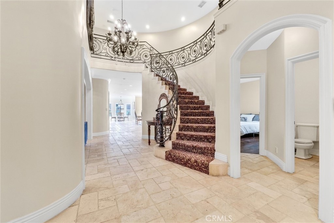
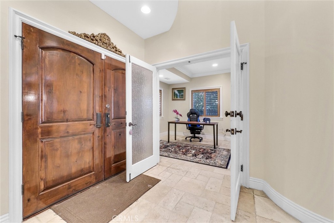
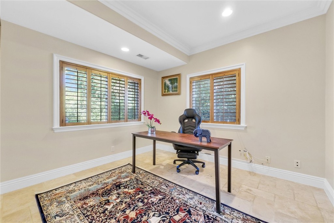
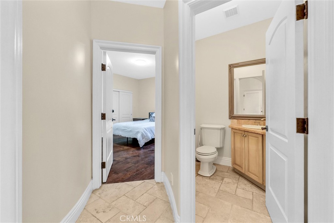
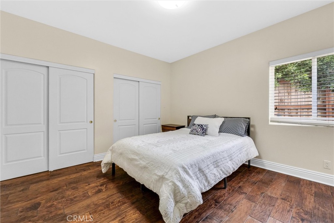
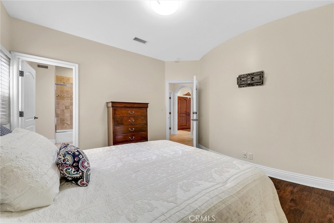
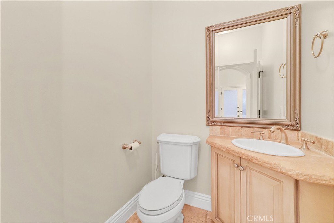
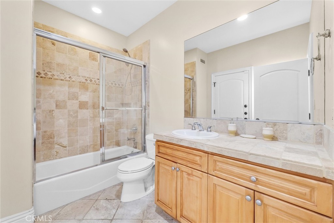
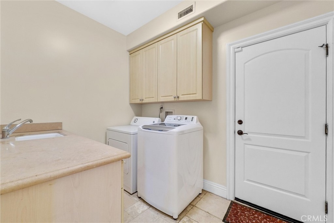
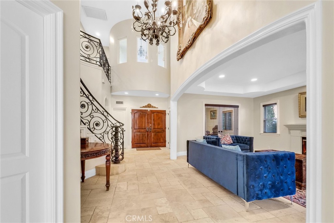
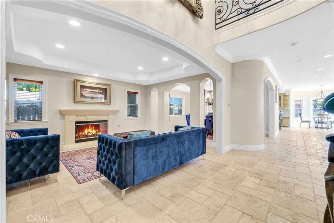
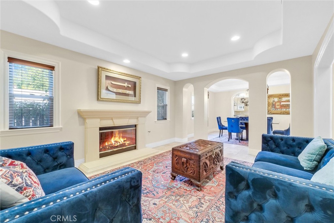
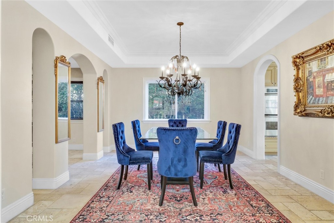
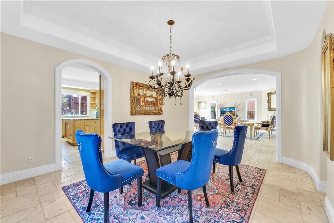
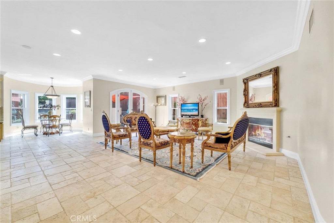
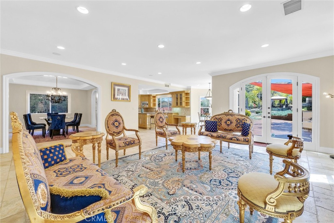
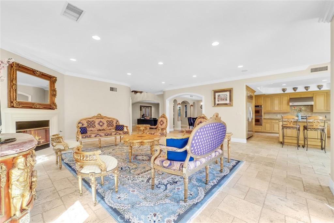
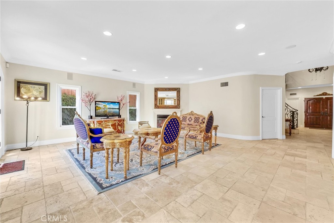
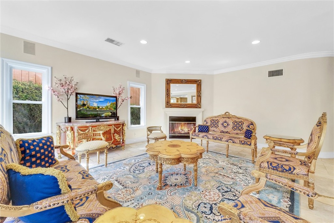
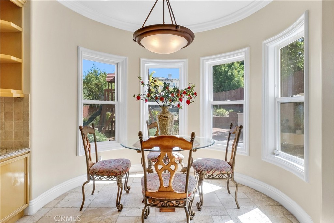
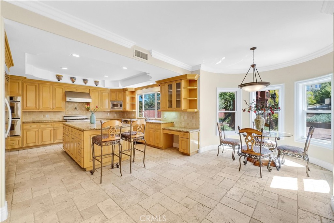
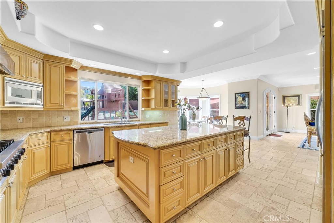
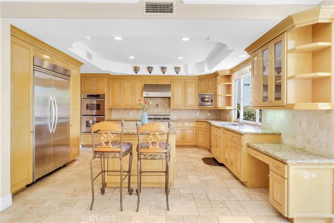
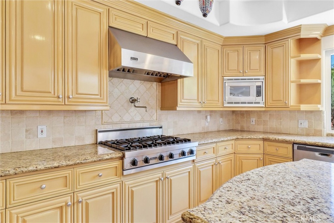
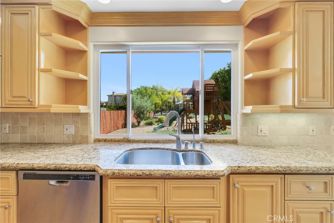
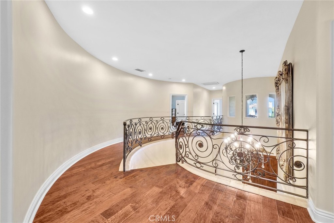
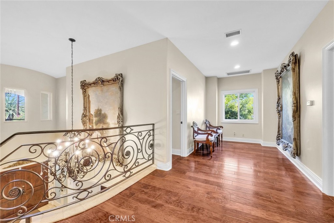
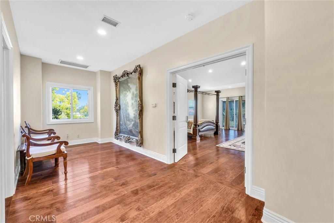
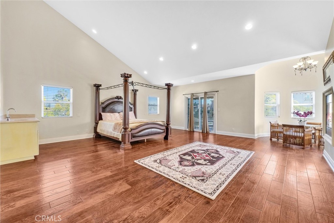
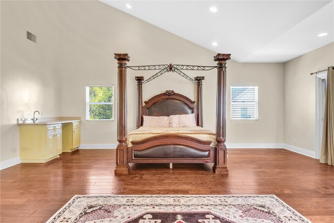
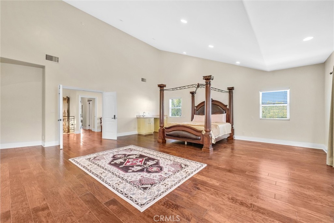
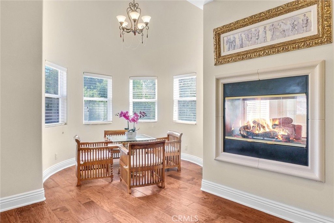
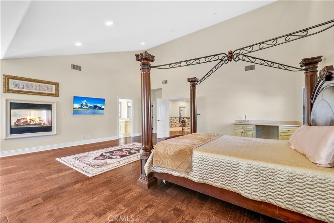
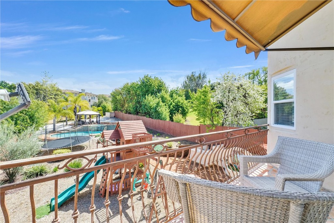
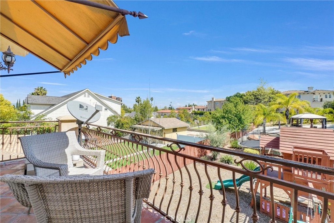
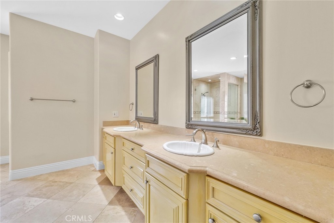
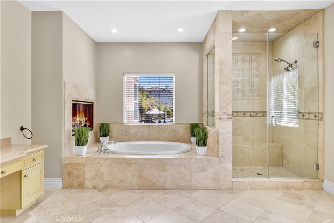
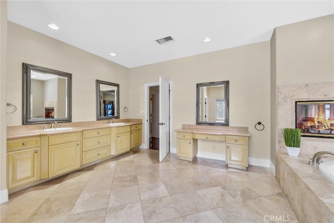

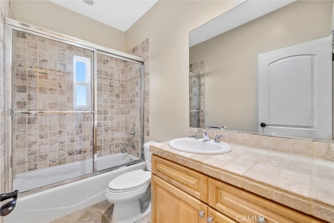
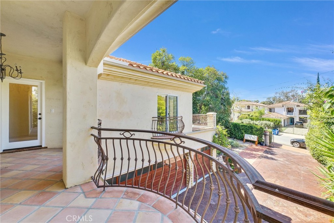

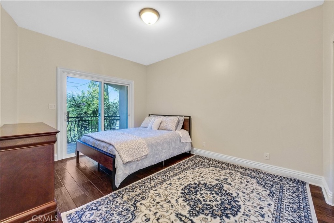
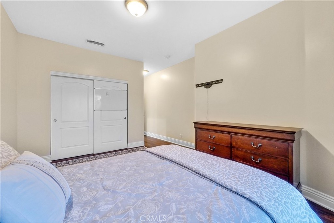
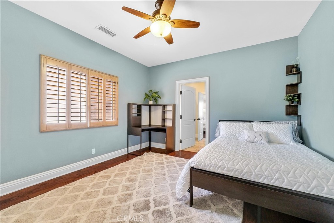
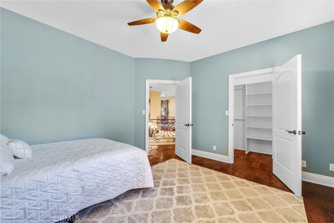
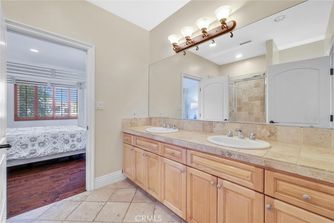
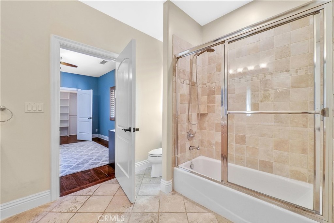
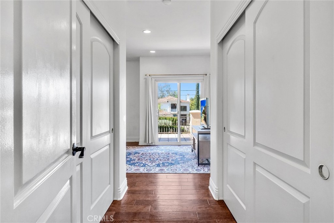
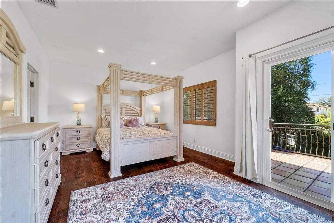
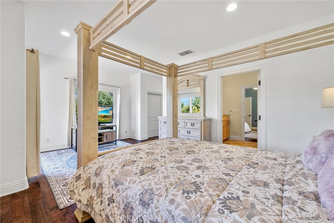
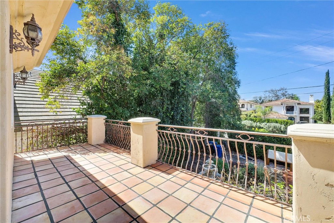
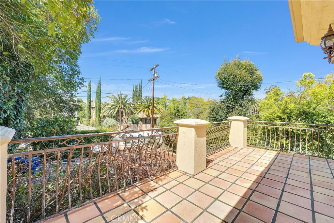
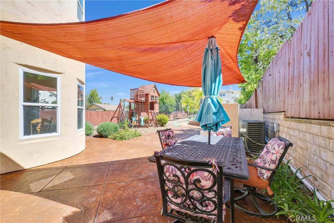
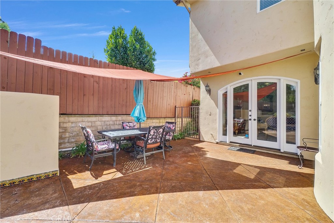
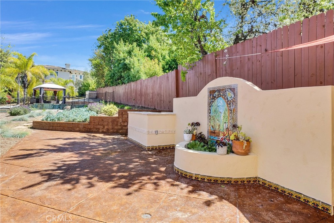

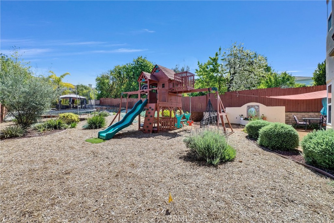
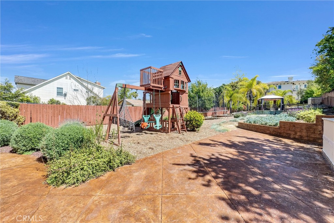
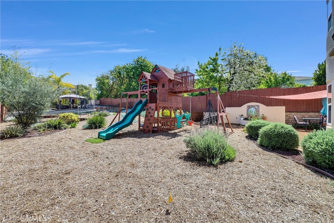
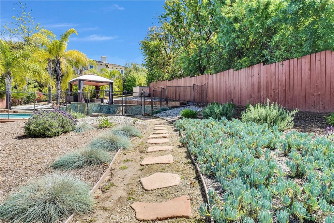
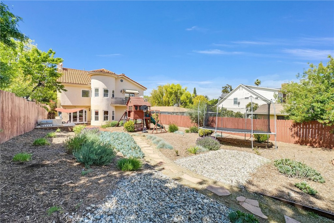
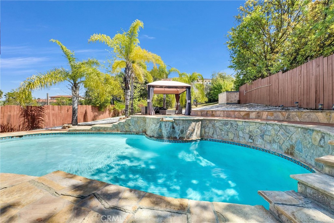
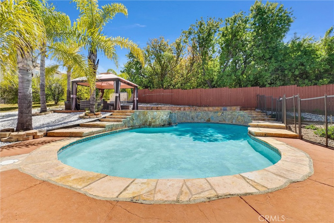
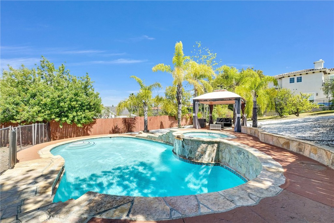
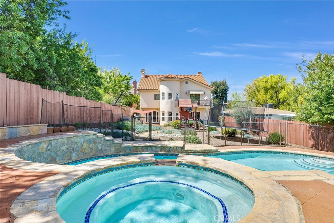
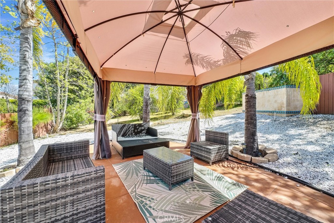
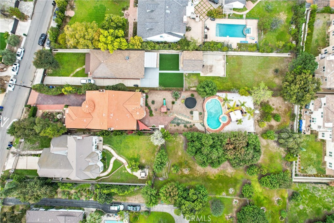
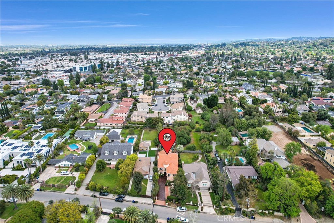
Property Description
Nestled within the serene and upscale neighborhood of Tarzana, this property exudes luxury and comfort. This stunning 5 bed, 4 bath property offers the epitome of contemporary living, boasting a seamless blend of elegance and functionality. Stepping through the grandiose staired foyer, you're immediately struck by the spaciousness and sophistication of the interior. The living areas are thoughtfully designed with comfort in mind, featuring a double-sided see-through fireplace in the master retreat and an additional fireplace in the living room. These inviting spaces offer plenty of natural light and plush seating areas where you can relax and unwind after a long day. The gourmet kitchen is a culinary enthusiast's dream, featuring top-of-the-line appliances, including a spacious refrigerator, range hood, island, 6-burner gas stove, double oven, and built-in microwave. Sleek countertops and ample storage space provide the perfect setting for preparing meals and hosting gatherings. Upstairs, the luxurious master suite offers a private sanctuary with a spa-like ensuite bathroom, complete with a dual sinks vanity, a luxurious walk-in closet, and the ambiance of the double-sided see-through fireplace. Several balconies adorn the home, offering mesmerizing views of the surrounding landscape, with a wrap-around balcony providing an expansive outdoor space for relaxation and entertainment. Additionally, the property features an office room, providing a dedicated space for work or study, as well as a laundry room equipped with shelves for added convenience and organization. Outside, the expansive backyard is an entertainer's paradise, featuring a built-in BBQ pit, pool, and treehouse, providing endless opportunities for outdoor enjoyment and relaxation. This property also boasts a 3-car garage with shelving, providing ample storage space for vehicles and other belongings. Located in one of Tarzana's most coveted neighborhoods, this property offers convenient access to shopping, dining, and entertainment options. With its impeccable design, romantic features, and prime location, this home represents the pinnacle of California living.
Interior Features
| Laundry Information |
| Location(s) |
Electric Dryer Hookup, Gas Dryer Hookup, Laundry Room |
| Kitchen Information |
| Features |
Kitchen Island, Quartz Counters |
| Bedroom Information |
| Features |
Bedroom on Main Level |
| Bedrooms |
5 |
| Bathroom Information |
| Features |
Bathroom Exhaust Fan, Bathtub, Dual Sinks, Soaking Tub, Separate Shower, Tub Shower, Vanity |
| Bathrooms |
4 |
| Flooring Information |
| Material |
Laminate, Tile |
| Interior Information |
| Features |
Balcony, Crown Molding, Separate/Formal Dining Room, High Ceilings, Multiple Staircases, Recessed Lighting, Bedroom on Main Level, Entrance Foyer, Walk-In Closet(s) |
| Cooling Type |
Central Air |
Listing Information
| Address |
5128 Avenida Hacienda |
| City |
Tarzana |
| State |
CA |
| Zip |
91356 |
| County |
Los Angeles |
| Listing Agent |
Jonathan Rodriguez DRE #02060068 |
| Courtesy Of |
CA Flat Fee Listings, Inc |
| Close Price |
$11,495/month |
| Status |
Closed |
| Type |
Residential Lease |
| Subtype |
Single Family Residence |
| Structure Size |
4,537 |
| Lot Size |
15,383 |
| Year Built |
2002 |
Listing information courtesy of: Jonathan Rodriguez, CA Flat Fee Listings, Inc. *Based on information from the Association of REALTORS/Multiple Listing as of Nov 16th, 2024 at 1:43 AM and/or other sources. Display of MLS data is deemed reliable but is not guaranteed accurate by the MLS. All data, including all measurements and calculations of area, is obtained from various sources and has not been, and will not be, verified by broker or MLS. All information should be independently reviewed and verified for accuracy. Properties may or may not be listed by the office/agent presenting the information.








































































