10507 Witter Springs Road, Upper Lake, CA 95493
-
Listed Price :
$630,000
-
Beds :
4
-
Baths :
5
-
Property Size :
4,540 sqft
-
Year Built :
1974
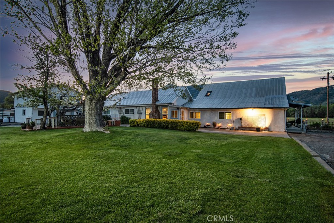
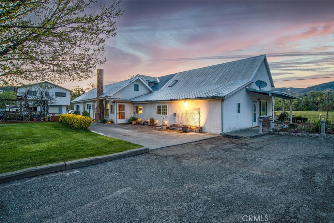
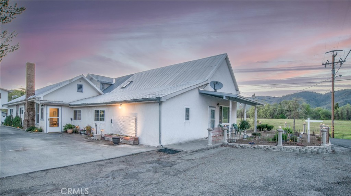
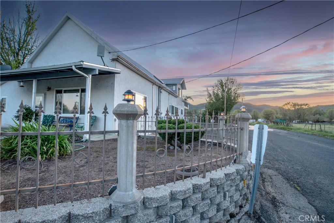
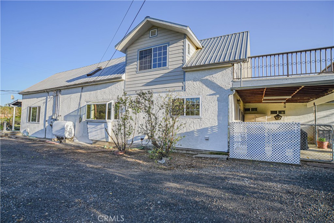
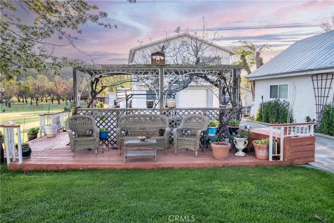
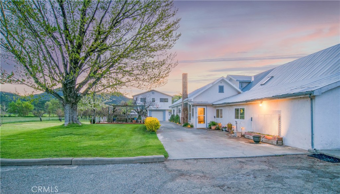
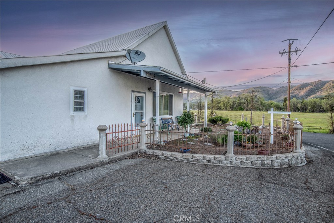
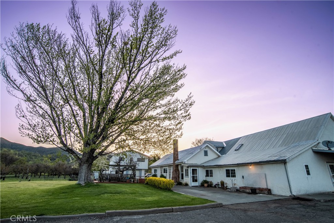
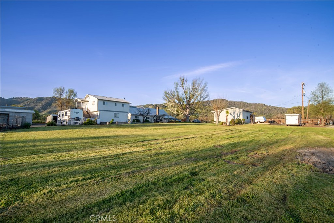
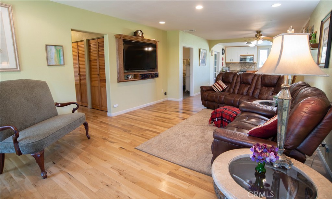
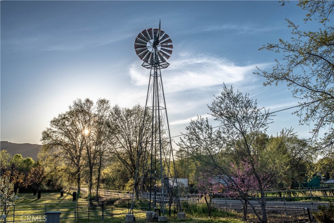
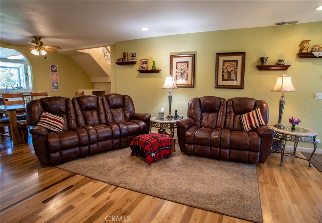
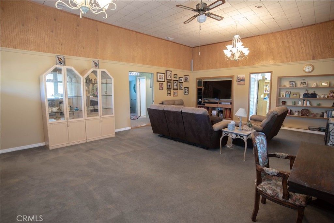
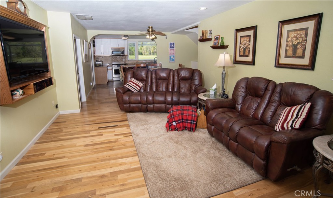
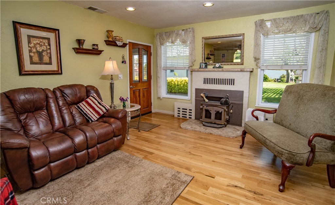
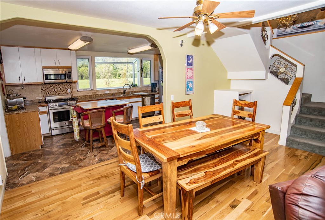
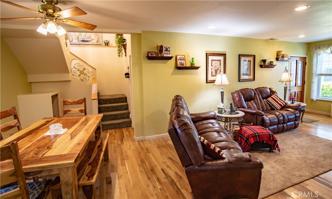
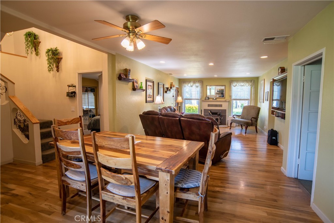
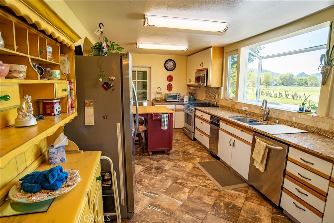
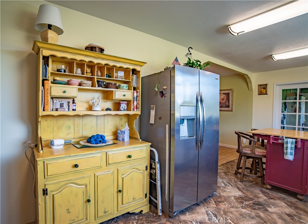
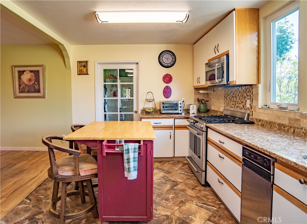
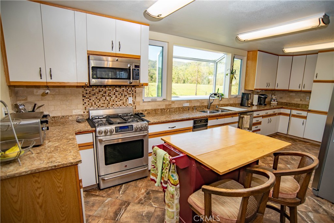

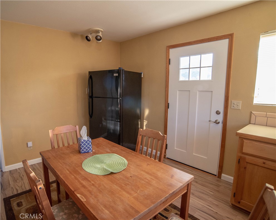
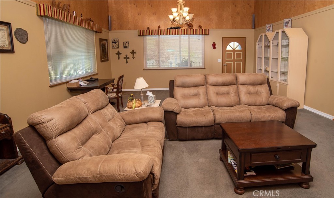
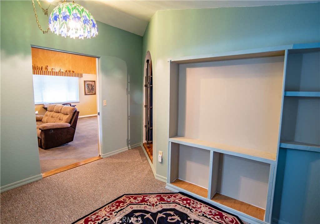
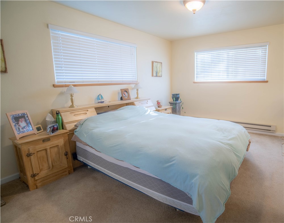
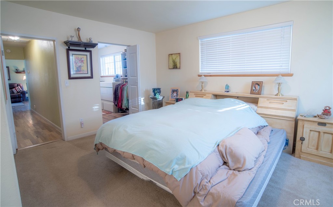
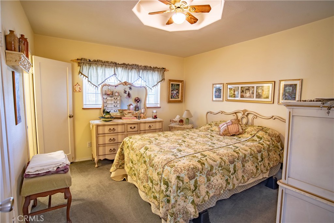
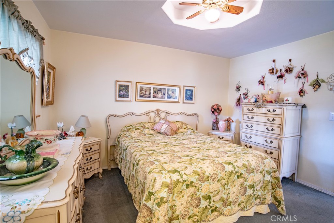
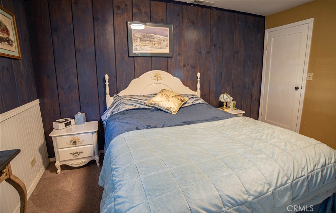
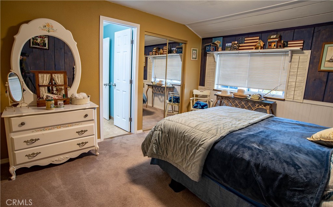
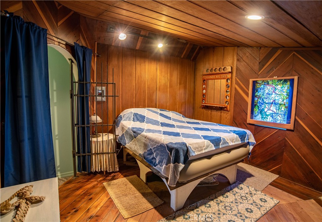
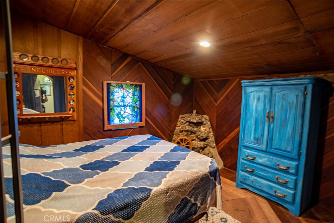
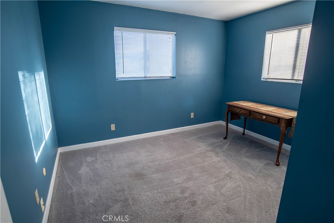
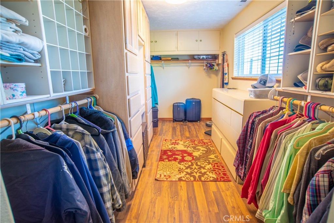
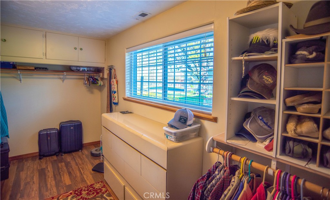
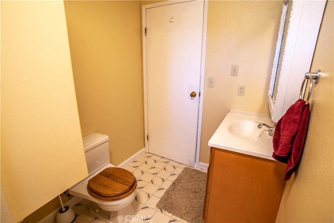
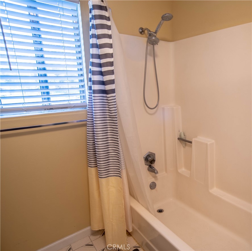
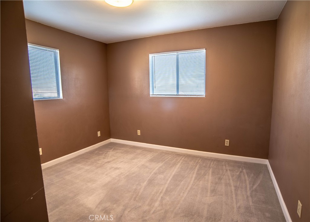
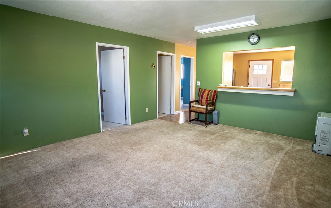
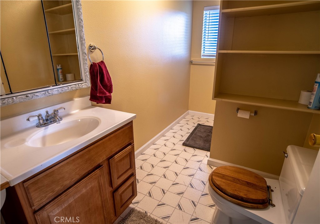
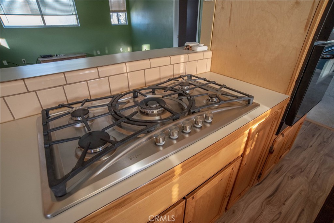
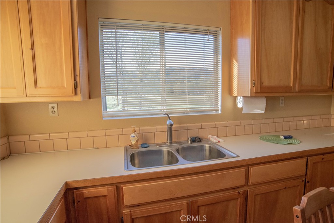
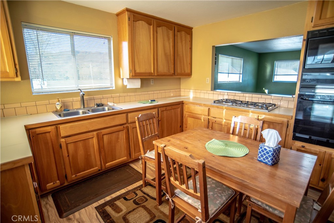
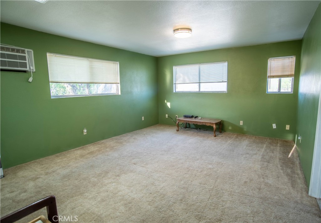
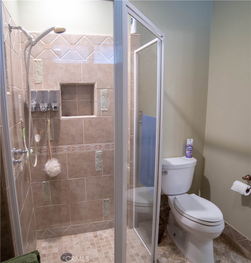
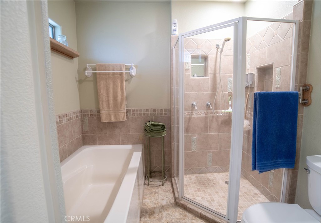
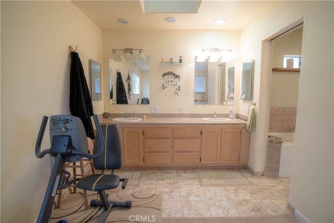
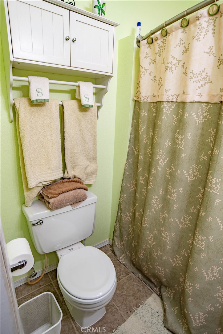
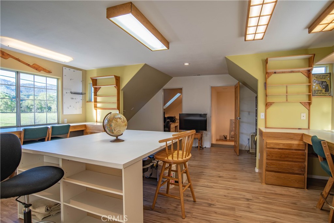
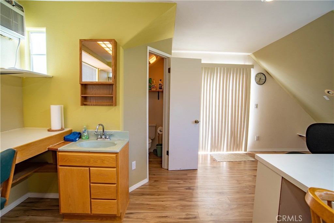
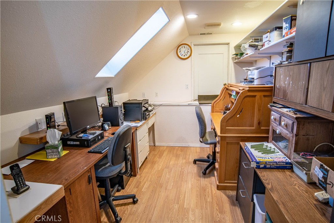
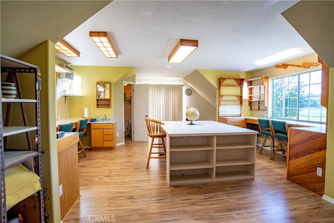
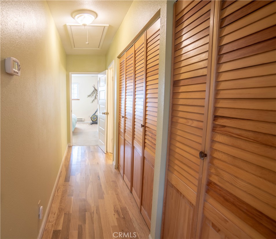
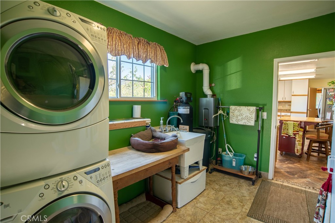
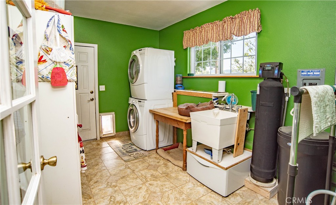
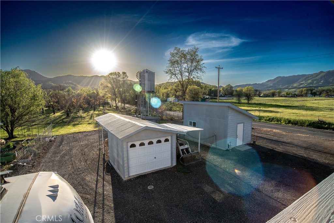
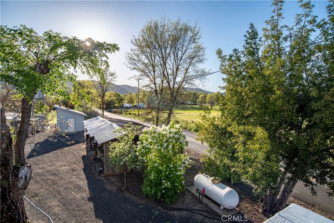
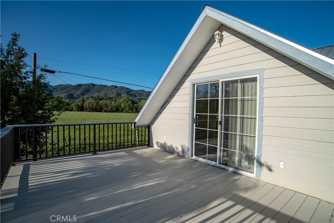
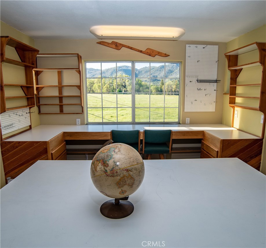
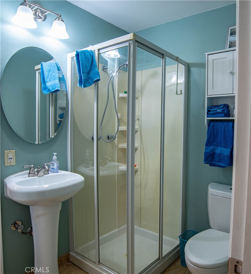
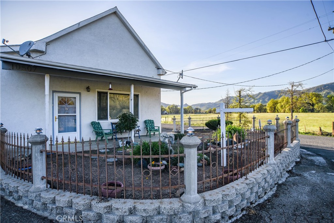
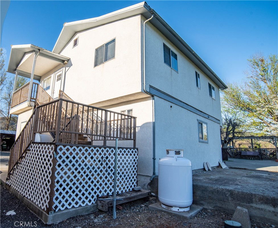
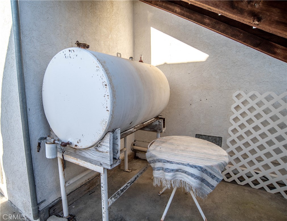
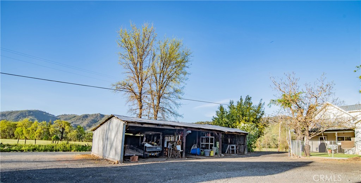
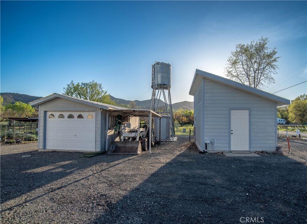
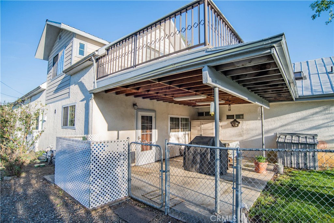
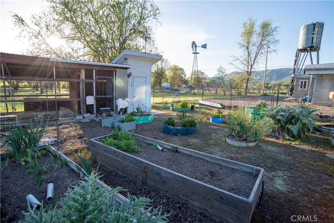
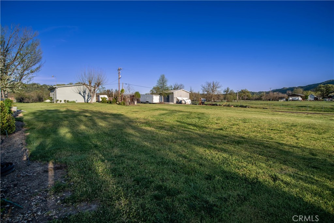
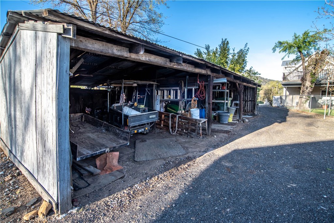
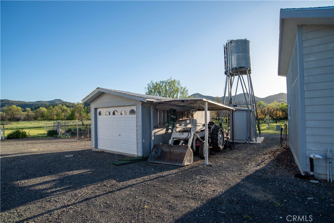
Property Description
Welcome home to the epitome of country living! Custom main house with detached 2/1 ADU. This beautiful home has a master suite with large walk in closet, built ins and 3 other bedrooms, plus 4 bathrooms, making this the perfect family home! Large upstairs craft/sewing room and office with 1/2 bath and roof top deck. Beautiful hardwood and tile flooring thru out. Large country kitchen with wonderful views of the country side. Custom built staircase leading to the large craft room. A beautiful wood room used as bedroom or office. A chicken coop, fenced garden, walnut orchard and a working windmill that pumps into a 2,500 gallon tank for ag irrigation. Multiple outbuildings and workshops with 1/4 bath. Far too many features to list here, so come take a look and see what this amazing property has to offer!
Interior Features
| Laundry Information |
| Location(s) |
Laundry Room |
| Bedroom Information |
| Features |
All Bedrooms Down |
| Bedrooms |
4 |
| Bathroom Information |
| Features |
Bathtub, Separate Shower, Tub Shower |
| Bathrooms |
5 |
| Interior Information |
| Features |
Built-in Features, Balcony, All Bedrooms Down, Main Level Primary, Walk-In Closet(s), Workshop |
| Cooling Type |
Central Air |
Listing Information
| Address |
10507 Witter Springs Road |
| City |
Upper Lake |
| State |
CA |
| Zip |
95493 |
| County |
Lake |
| Listing Agent |
Colleen Henninger DRE #01399891 |
| Courtesy Of |
City Center Realty |
| List Price |
$630,000 |
| Status |
Active |
| Type |
Residential |
| Subtype |
Single Family Residence |
| Structure Size |
4,540 |
| Lot Size |
149,411 |
| Year Built |
1974 |
Listing information courtesy of: Colleen Henninger, City Center Realty. *Based on information from the Association of REALTORS/Multiple Listing as of Dec 5th, 2024 at 3:39 AM and/or other sources. Display of MLS data is deemed reliable but is not guaranteed accurate by the MLS. All data, including all measurements and calculations of area, is obtained from various sources and has not been, and will not be, verified by broker or MLS. All information should be independently reviewed and verified for accuracy. Properties may or may not be listed by the office/agent presenting the information.









































































