28916 Canyonside Court, #206, Santa Clarita, CA 91350
-
Listed Price :
$799,900
-
Beds :
2
-
Baths :
2
-
Property Size :
1,511 sqft
-
Year Built :
2024
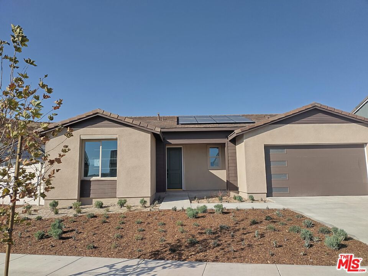
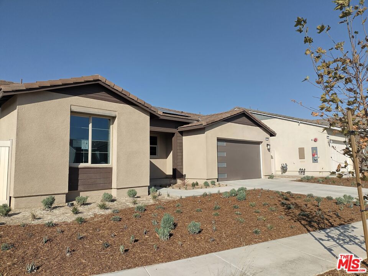
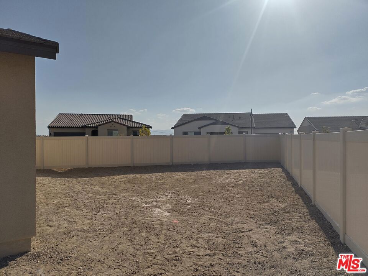
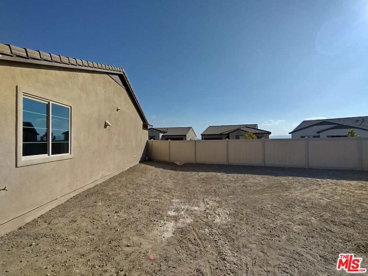
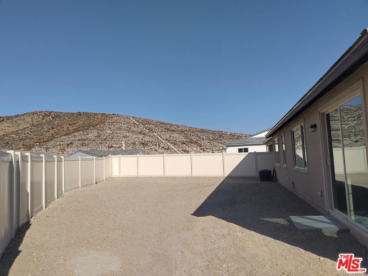
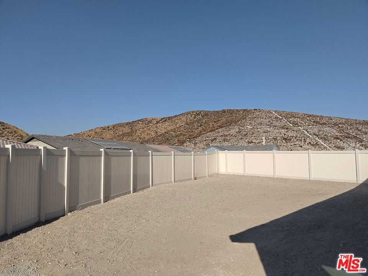
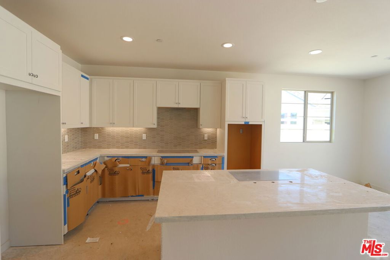
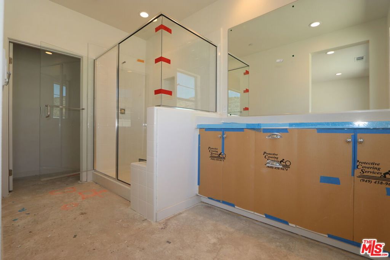
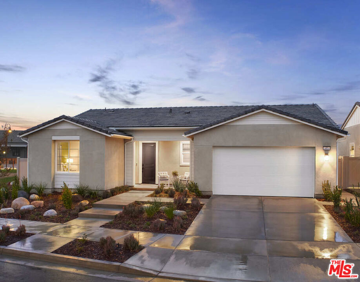
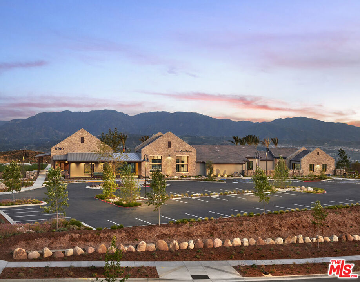
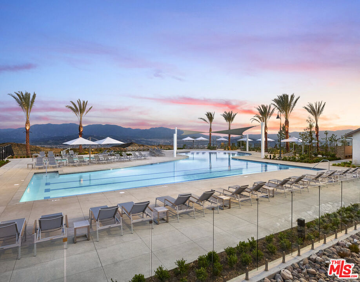
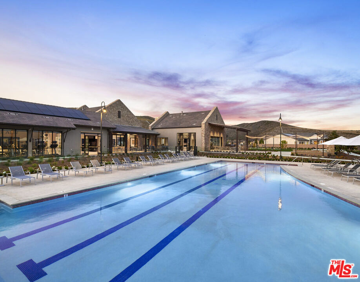

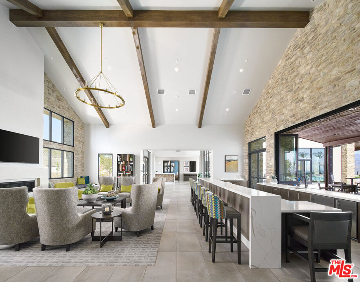
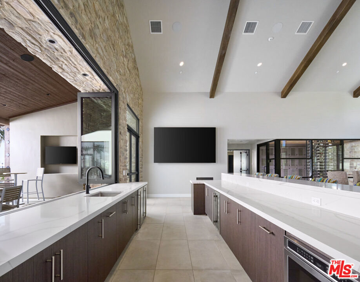
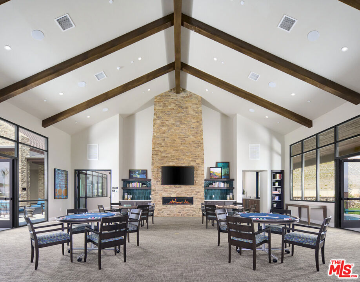
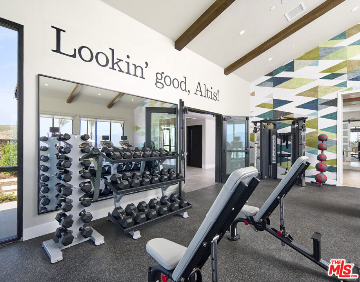
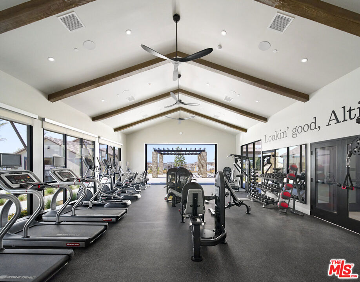
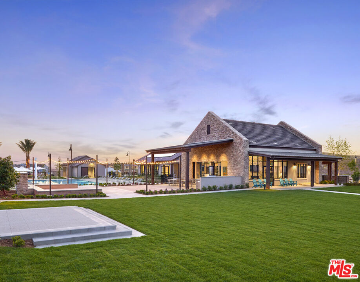
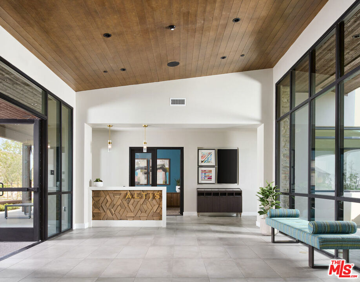
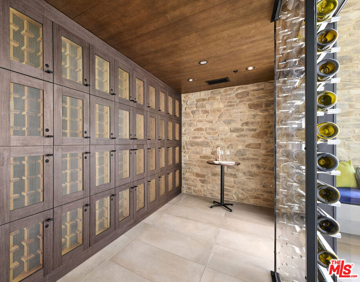
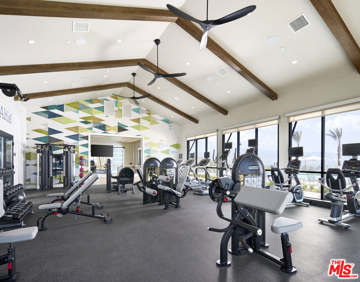
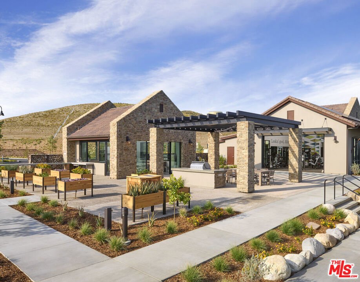
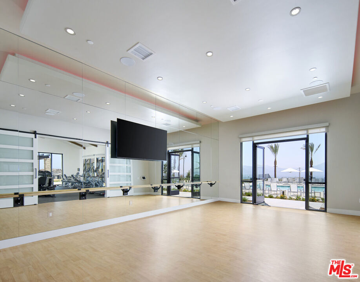
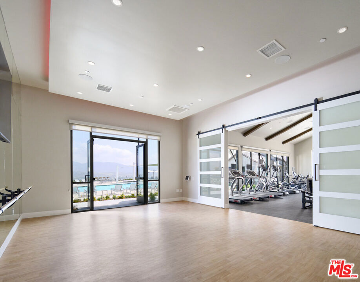
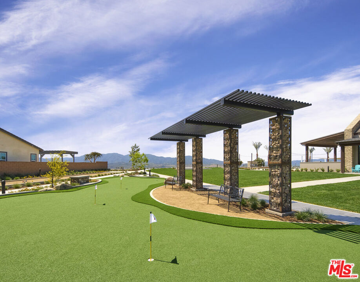
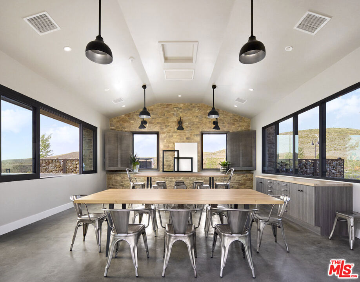
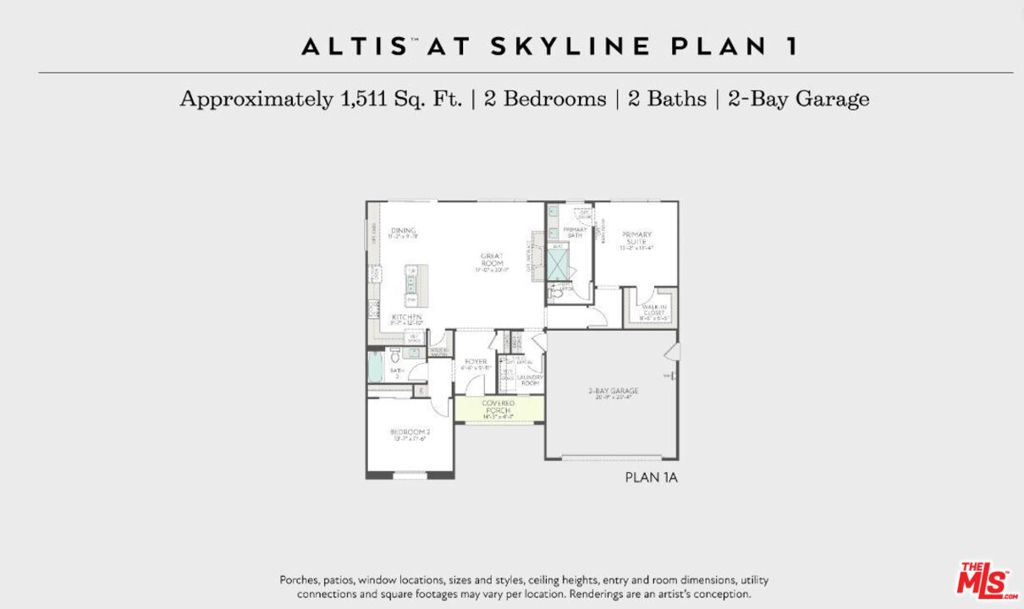
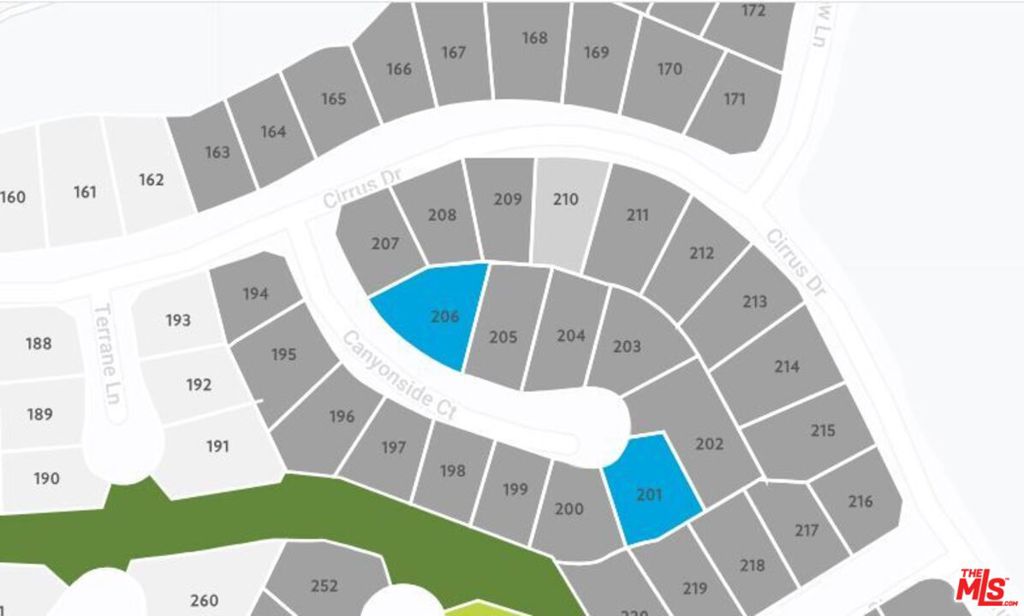
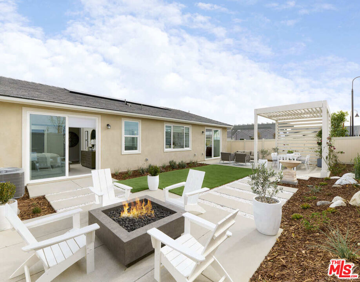
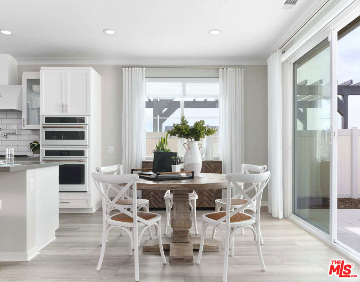
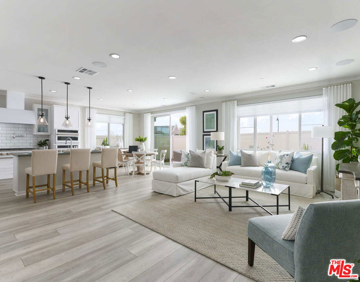


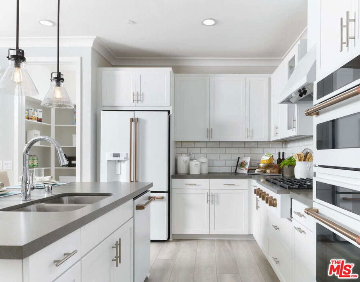
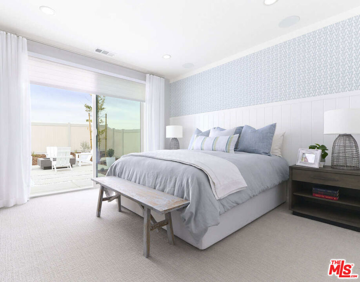
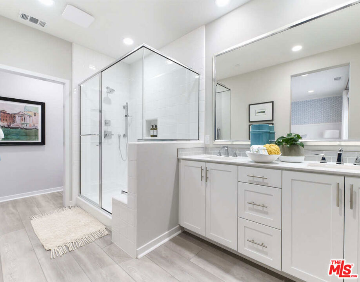
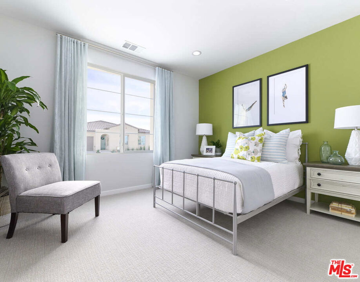
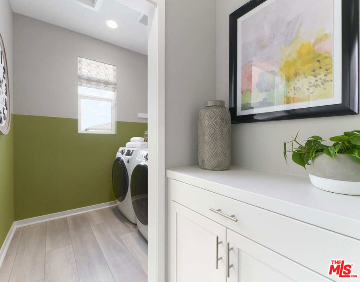
Property Description
Estimated November move-in for this gated, single level home at Altis at Skyline by Tri Pointe Homes, an ACTIVE ADULT (55+) community w/ NO MELLO ROOS for this new construction single-level home that resides on a larger homesite at the entrance of a cul-de-sac (see photos for back and side yard space). With 2 beds/2 baths and an open floor plan, this home is designed for comfortable living and entertaining. Highlights include an upgraded GE Cafe SS appliance package, white Shaker cabinetry, additional recessed lighting, and stunning polished Quartz counter finishes, designer-curated LVP flooring. Live the Altis lifestyle with a community clubhouse that includes a game room, event bar, workout studio, pool, hot tub, open space, community BBQ and monthly community events! Pickleball courts, putting green, trails and more!
Interior Features
| Laundry Information |
| Location(s) |
Laundry Room |
| Kitchen Information |
| Features |
Kitchen Island |
| Bedroom Information |
| Bedrooms |
2 |
| Bathroom Information |
| Bathrooms |
2 |
| Interior Information |
| Features |
Separate/Formal Dining Room |
Listing Information
| Address |
28916 Canyonside Court, #206 |
| City |
Santa Clarita |
| State |
CA |
| Zip |
91350 |
| County |
Los Angeles |
| Listing Agent |
Casey Fry DRE #01504520 |
| Courtesy Of |
Tri Pointe Homes Holdings, Inc. |
| List Price |
$799,900 |
| Status |
Active |
| Type |
Residential |
| Subtype |
Single Family Residence |
| Structure Size |
1,511 |
| Lot Size |
7,933 |
| Year Built |
2024 |
Listing information courtesy of: Casey Fry, Tri Pointe Homes Holdings, Inc.. *Based on information from the Association of REALTORS/Multiple Listing as of Oct 31st, 2024 at 7:42 PM and/or other sources. Display of MLS data is deemed reliable but is not guaranteed accurate by the MLS. All data, including all measurements and calculations of area, is obtained from various sources and has not been, and will not be, verified by broker or MLS. All information should be independently reviewed and verified for accuracy. Properties may or may not be listed by the office/agent presenting the information.







































