4728 Meldon Avenue, Oakland, CA 94619
-
Listed Price :
$788,888
-
Beds :
3
-
Baths :
2
-
Property Size :
1,746 sqft
-
Year Built :
1927
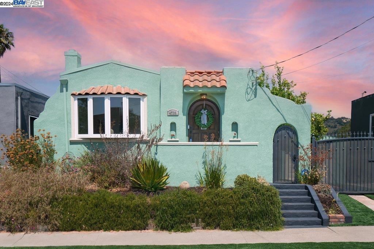
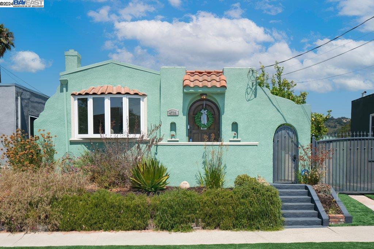
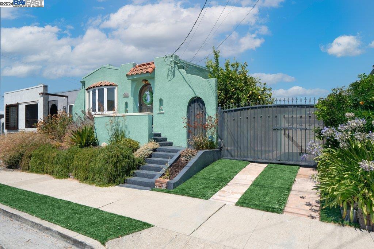
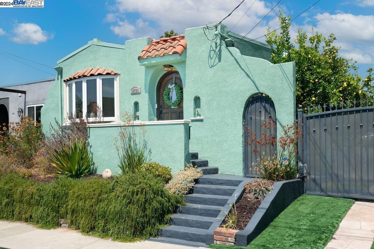
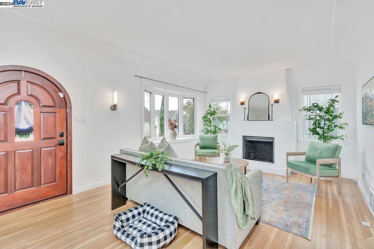
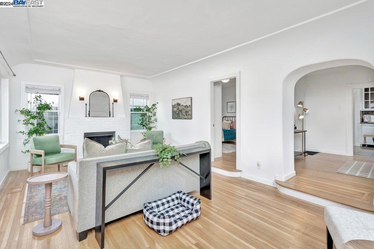
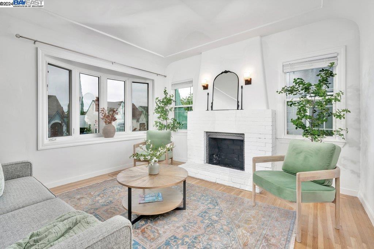
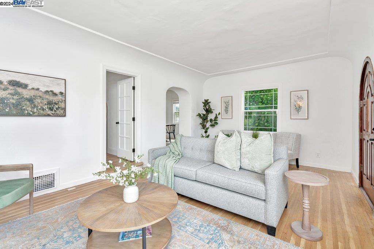
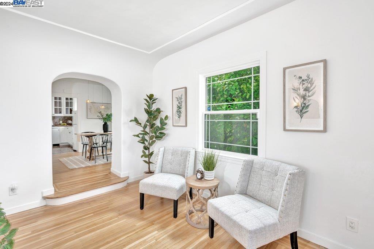
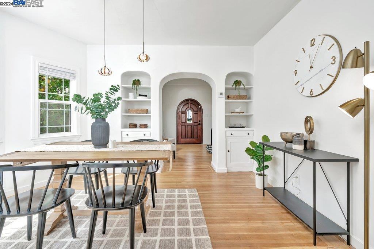
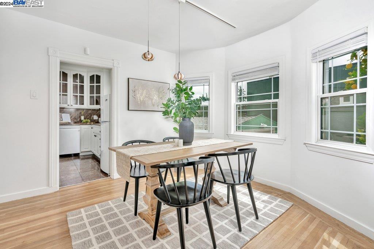
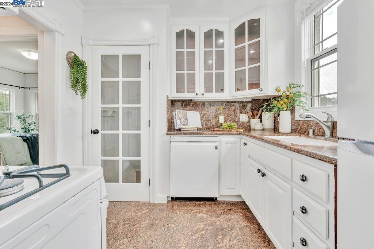
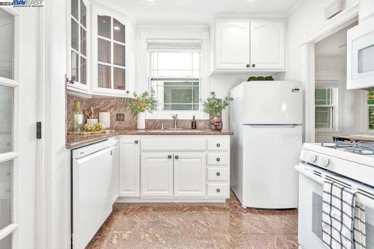
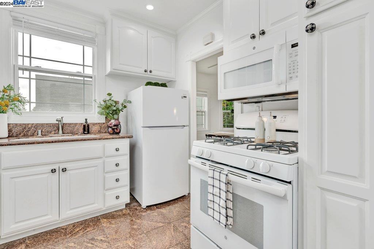
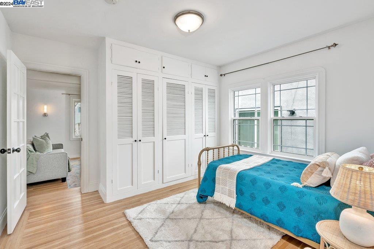
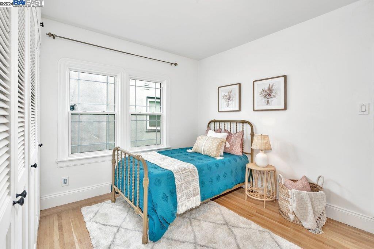
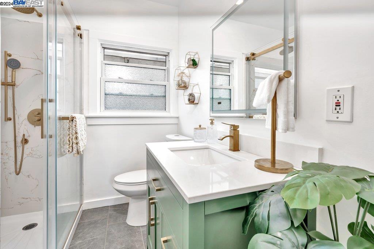
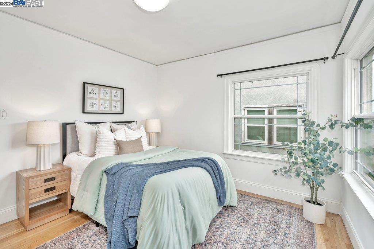
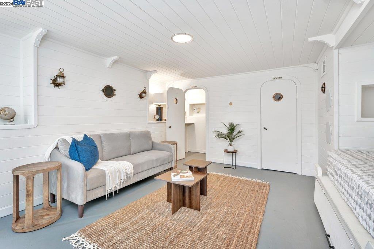
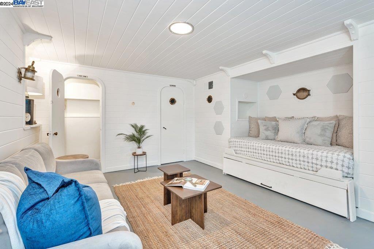
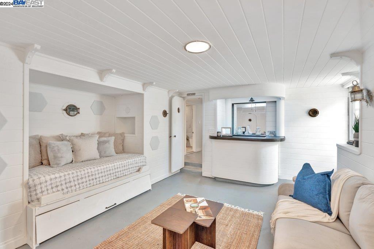
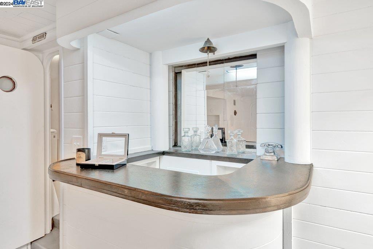
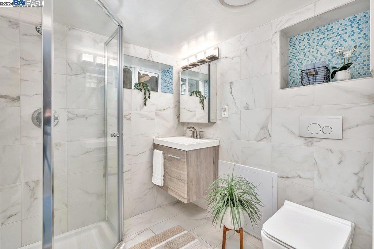
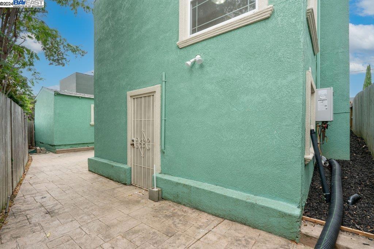
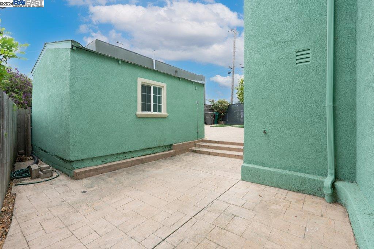
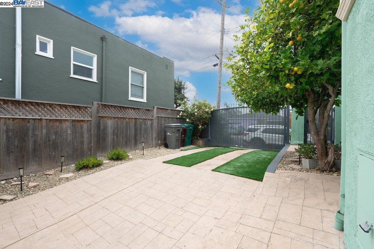
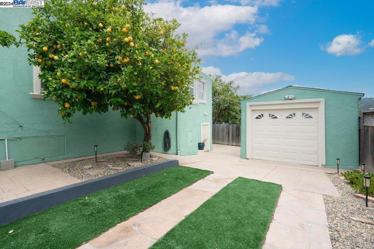
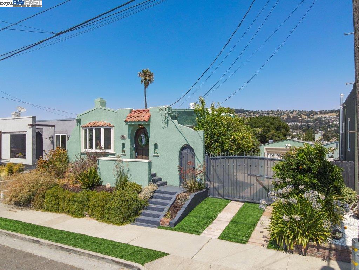
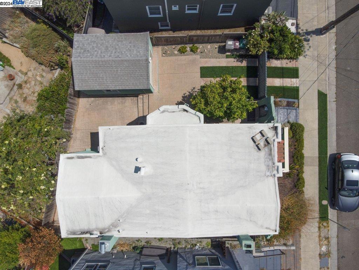
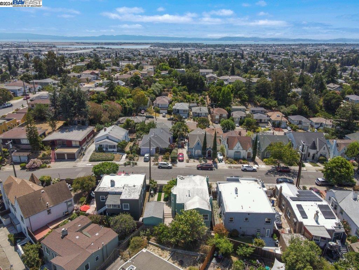
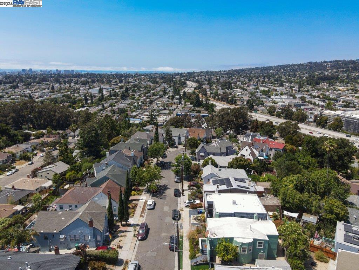
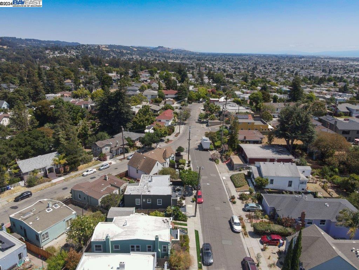
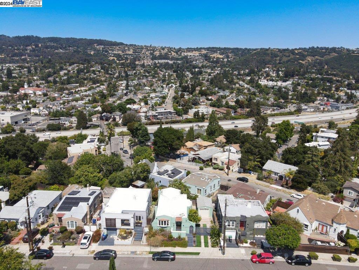
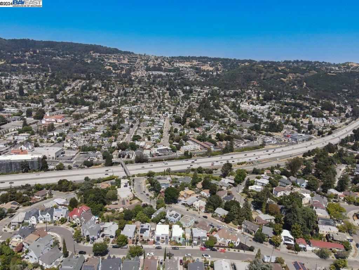
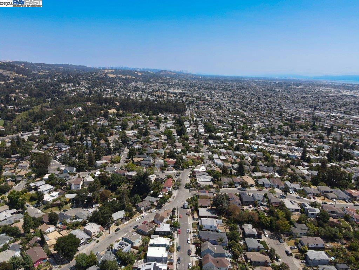
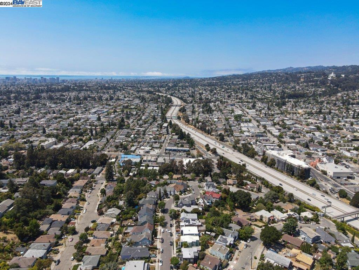
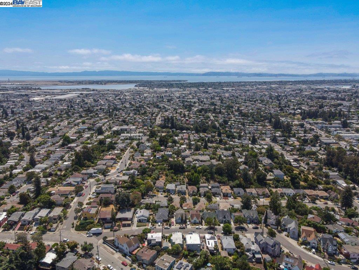
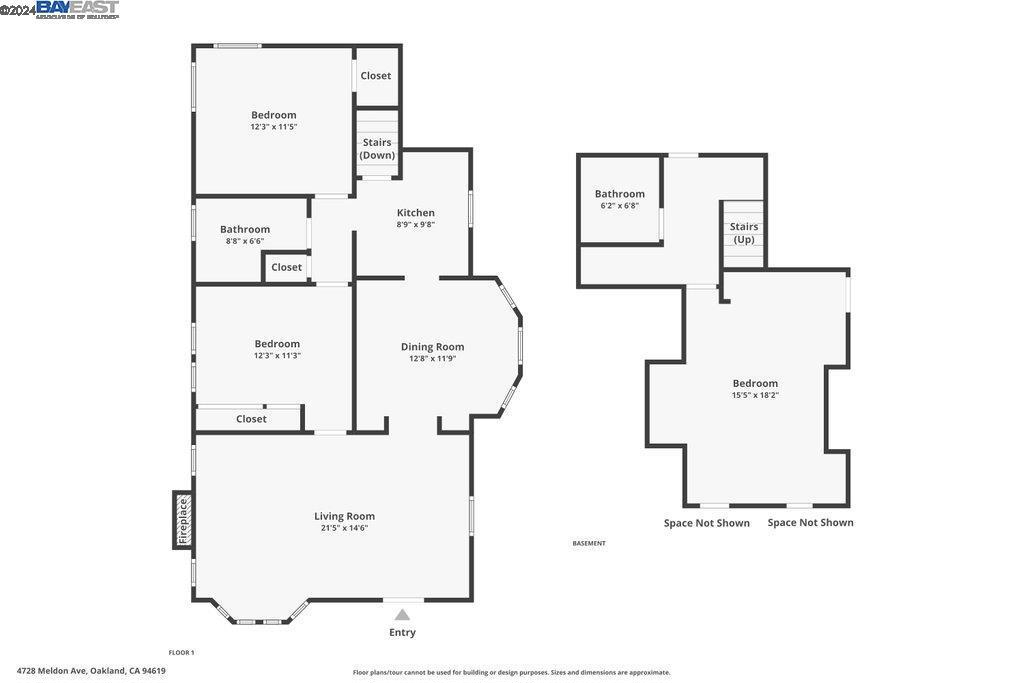
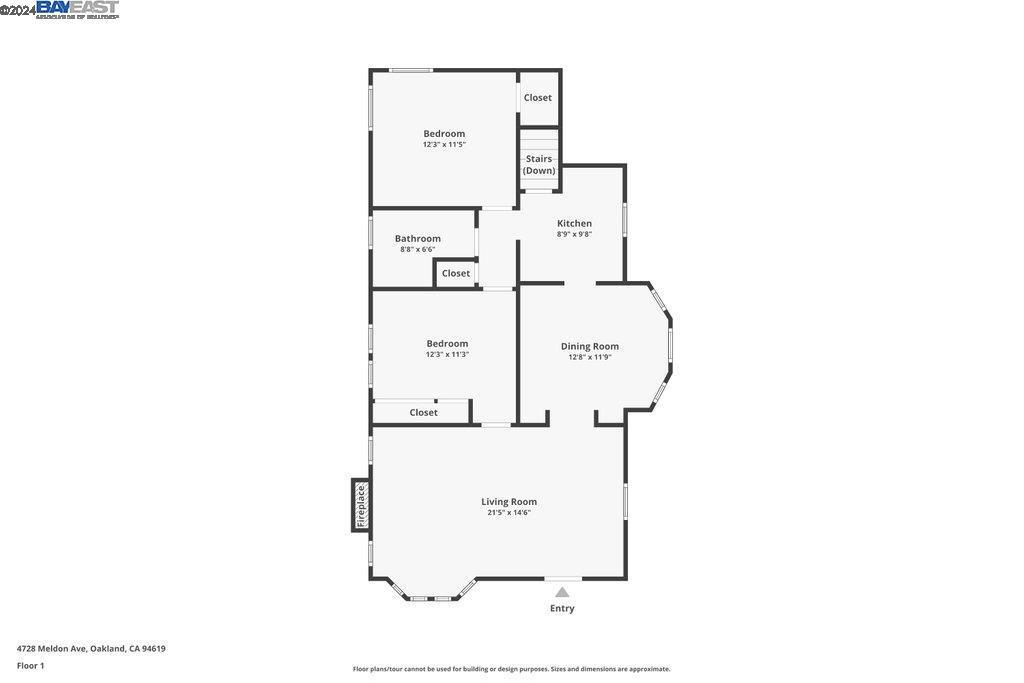
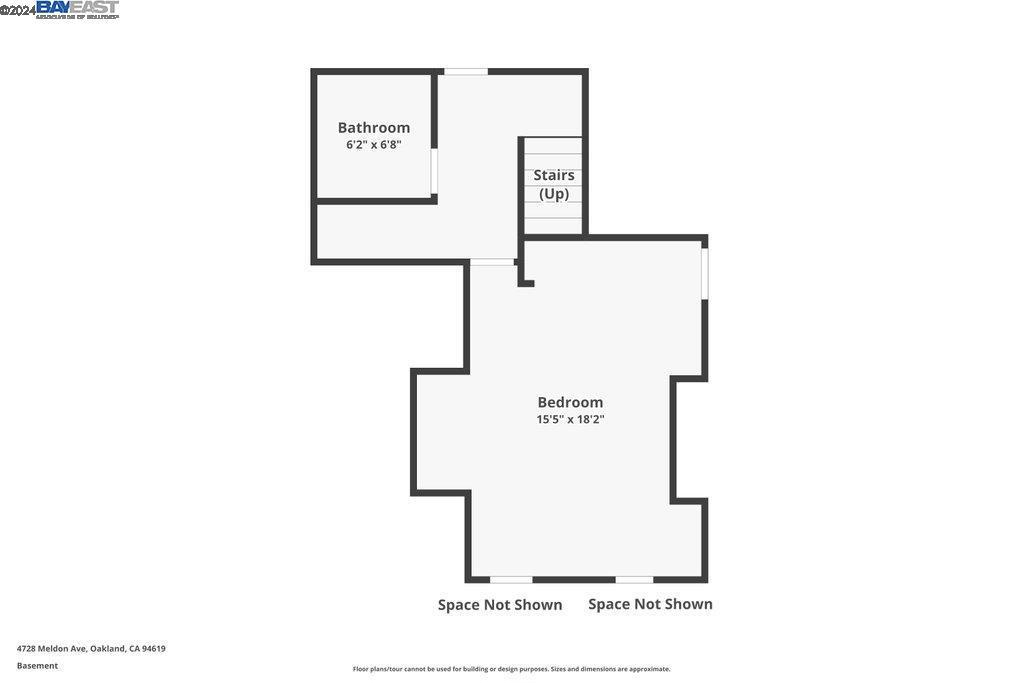
Property Description
Welcome to your charming home in the heart of Maxwell Park, Oakland! This property offers two spacious bedrooms and an updated bathroom on the upper level. The light-filled living room features a beautiful bay window, creating a warm and inviting atmosphere. Enjoy the updated kitchen and bright dining room blending contemporary design with functionality. On the lower level, this home boasts a third bedroom and second bathroom, perfect for a guest suite, home office, or entertainment area. The private entrance to the lower level adds convenience. The home's electrical wiring has been updated, ensuring safety and reliability. Outside, the detached garage offers secure parking or extra storage. This home is near schools, parks, and shopping. You'll also find a variety of nearby restaurants, from cozy cafes to diverse dining options, including local favorites like Sequoia Diner, The Saint Sandwich Shop, and Communite Table. With modern updates and classic charm, this property is ready to welcome you. Complete disclosure packet available for your review. Don't miss the opportunity to live in one of Oakland's most sought-after neighborhoods!
Interior Features
| Bedroom Information |
| Bedrooms |
3 |
| Bathroom Information |
| Bathrooms |
2 |
| Flooring Information |
| Material |
Concrete, Tile, Wood |
| Interior Information |
| Cooling Type |
None |
Listing Information
| Address |
4728 Meldon Avenue |
| City |
Oakland |
| State |
CA |
| Zip |
94619 |
| County |
Alameda |
| Listing Agent |
Sharon Gill DRE #02036831 |
| Courtesy Of |
The Agency |
| List Price |
$788,888 |
| Status |
Active |
| Type |
Residential |
| Subtype |
Single Family Residence |
| Structure Size |
1,746 |
| Lot Size |
2,940 |
| Year Built |
1927 |
Listing information courtesy of: Sharon Gill, The Agency. *Based on information from the Association of REALTORS/Multiple Listing as of Nov 9th, 2024 at 3:01 AM and/or other sources. Display of MLS data is deemed reliable but is not guaranteed accurate by the MLS. All data, including all measurements and calculations of area, is obtained from various sources and has not been, and will not be, verified by broker or MLS. All information should be independently reviewed and verified for accuracy. Properties may or may not be listed by the office/agent presenting the information.








































