2526 Nolita, Irvine, CA 92612
-
Listed Price :
$4,600/month
-
Beds :
2
-
Baths :
2
-
Property Size :
1,079 sqft
-
Year Built :
2018
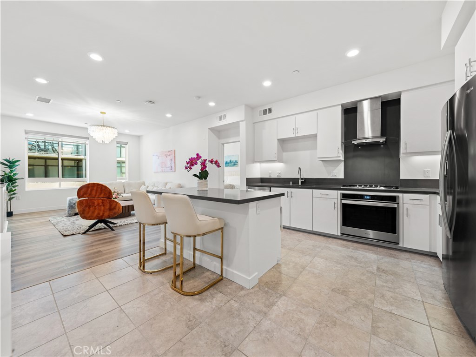
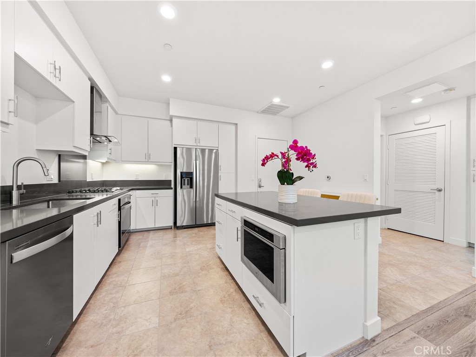
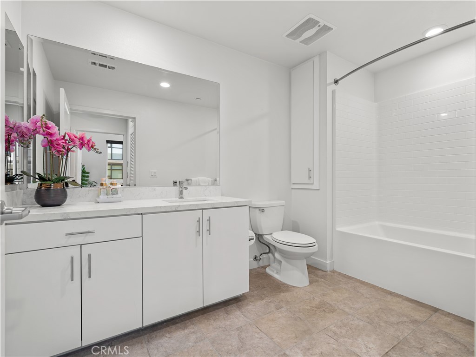
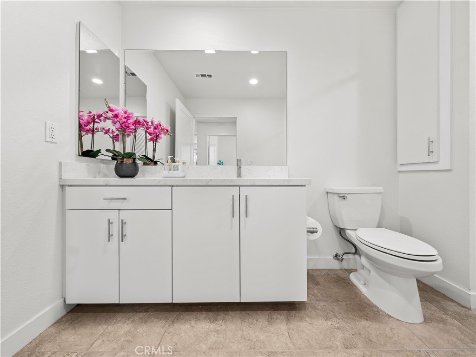
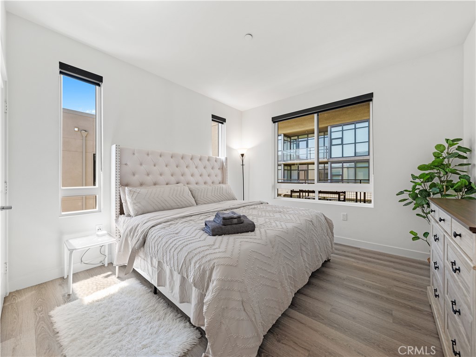
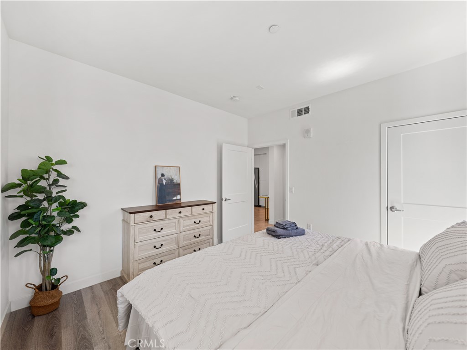
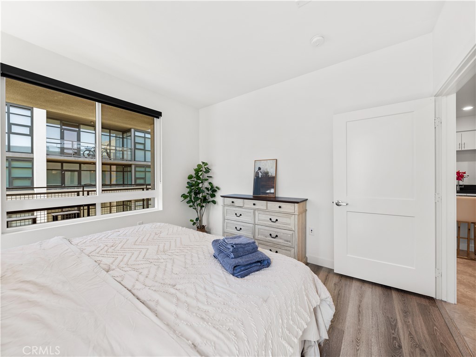

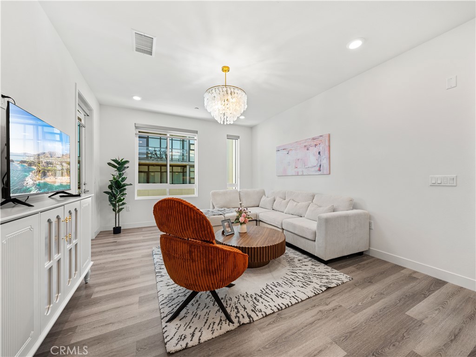
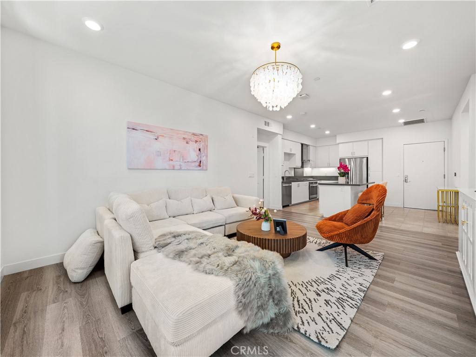

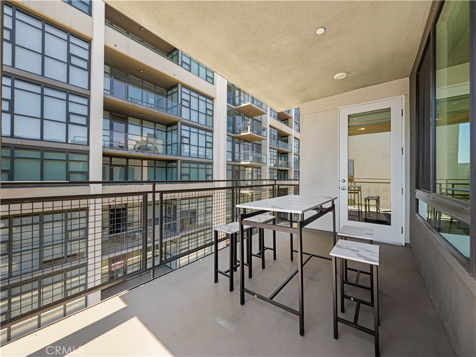
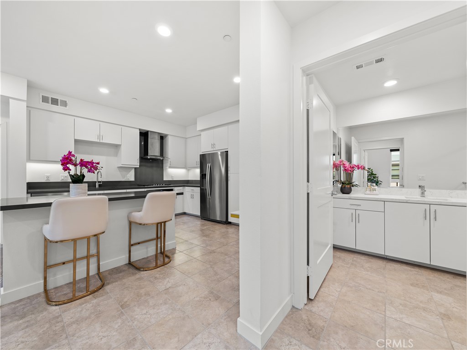
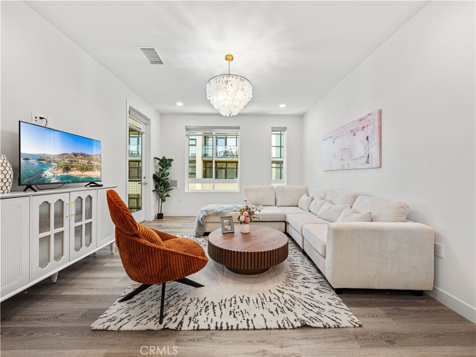
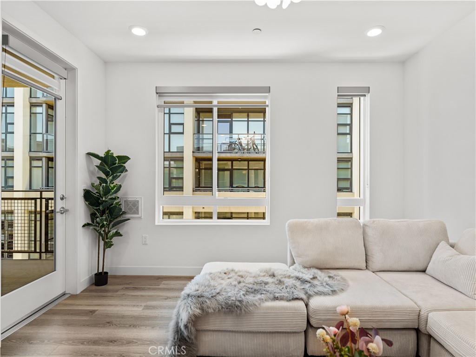
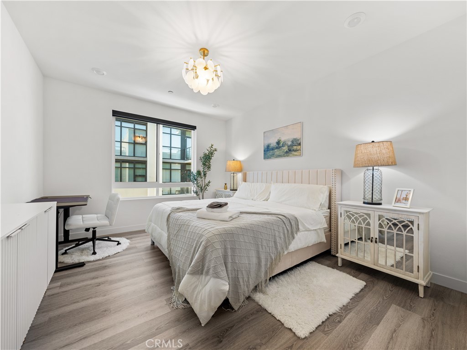
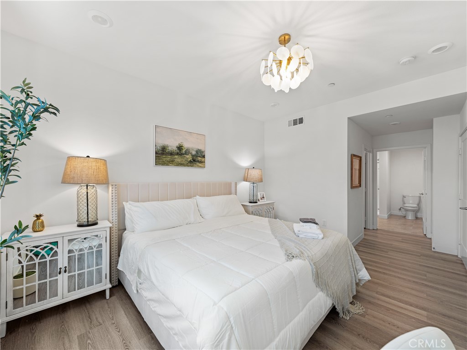
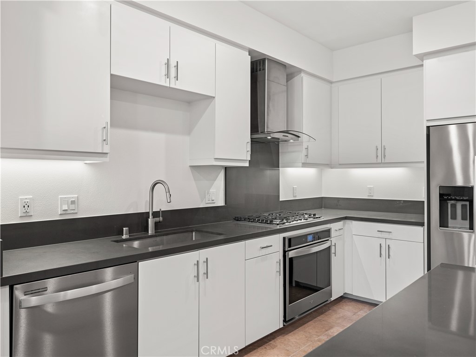
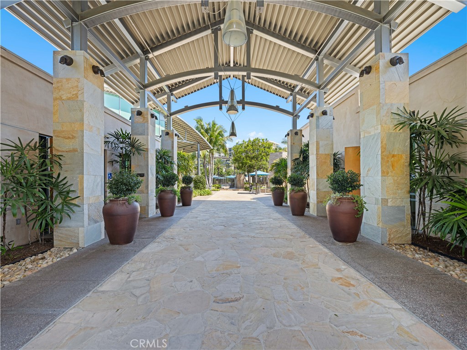
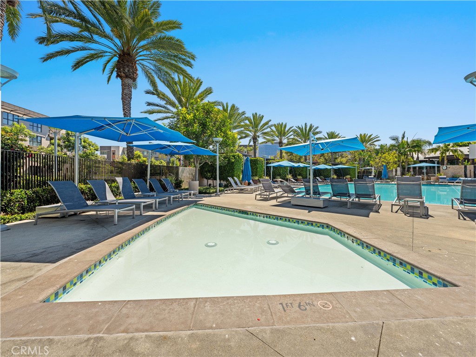

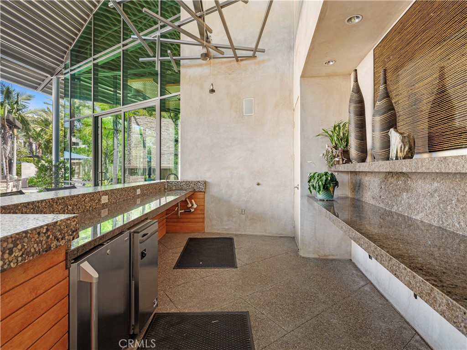
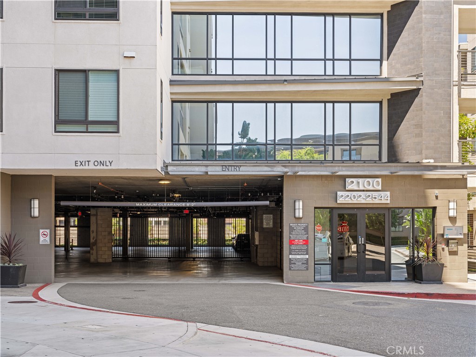
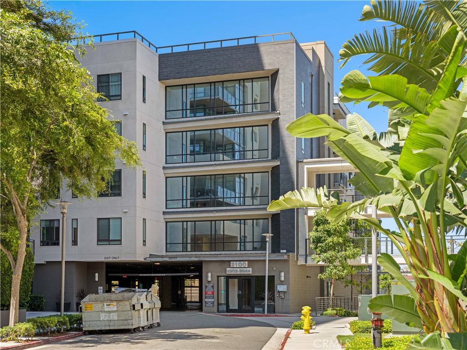
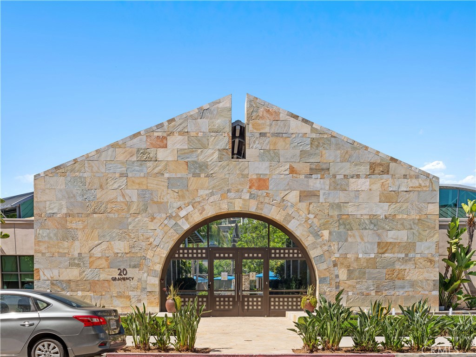
Property Description
Top-floor unit offering ultimate privacy! This modern home is ideally situated in a contemporary area, close to shopping centers, freeways, U.C.Irvine, and business complexes. Featuring 2 bedrooms, 2 baths, and a popular open floor plan, the unit boasts white cabinets and quartzcountertops, stainless steel appliances, a gas stove, freestanding range hood, oven, dishwasher, and microwave built into the kitchen island. Thespacious dining area and living room open to a large private balcony. The master suite includes a walk-in closet, framed mirror, single sink, andshower. For added privacy, the second bedroom is located on the opposite side with its own walk-in closet and hallway bathroom with a tub.Additional amenities include a laundry closet and two assigned parking spaces. The community offers an 8,000 sq. ft. clubhouse and recreationpavilion with a fitness center, pool, spa, barbecue area, park, tot lot, and sports courts. Enjoy life in Irvine!
Interior Features
| Kitchen Information |
| Features |
Built-in Trash/Recycling, Kitchen Island, Quartz Counters |
| Bedroom Information |
| Bedrooms |
2 |
| Bathroom Information |
| Features |
Bathtub, Quartz Counters, Separate Shower, Tub Shower |
| Bathrooms |
2 |
| Interior Information |
| Features |
Eat-in Kitchen, Primary Suite |
| Cooling Type |
Central Air, Gas |
Listing Information
| Address |
2526 Nolita |
| City |
Irvine |
| State |
CA |
| Zip |
92612 |
| County |
Orange |
| Listing Agent |
Na Yang DRE #02138854 |
| Courtesy Of |
Mcsen Realty Corp. |
| List Price |
$4,600/month |
| Status |
Active |
| Type |
Residential Lease |
| Subtype |
Apartment |
| Structure Size |
1,079 |
| Lot Size |
3,700 |
| Year Built |
2018 |
Listing information courtesy of: Na Yang, Mcsen Realty Corp.. *Based on information from the Association of REALTORS/Multiple Listing as of Nov 16th, 2024 at 4:17 AM and/or other sources. Display of MLS data is deemed reliable but is not guaranteed accurate by the MLS. All data, including all measurements and calculations of area, is obtained from various sources and has not been, and will not be, verified by broker or MLS. All information should be independently reviewed and verified for accuracy. Properties may or may not be listed by the office/agent presenting the information.

























