4418 Deseret Drive, Woodland Hills, CA 91364
-
Listed Price :
$2,080,000
-
Beds :
4
-
Baths :
4
-
Property Size :
2,380 sqft
-
Year Built :
1959
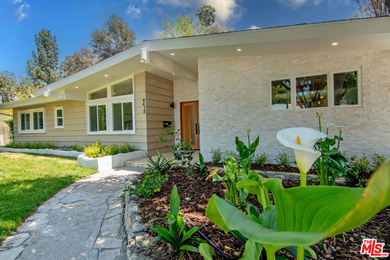
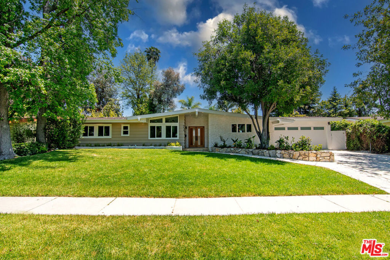
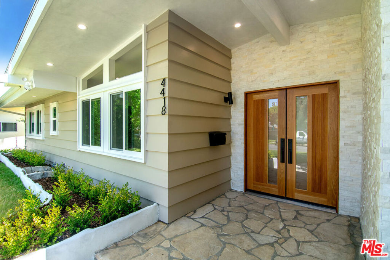
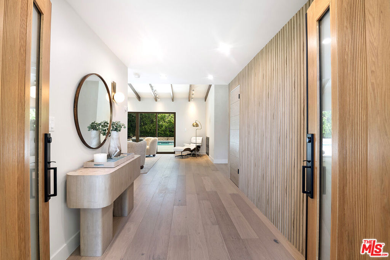
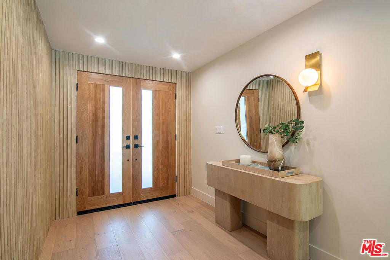
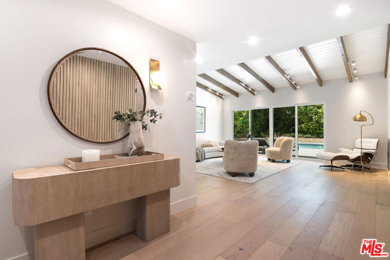
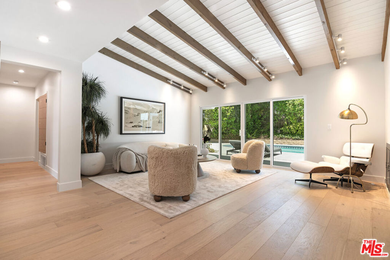
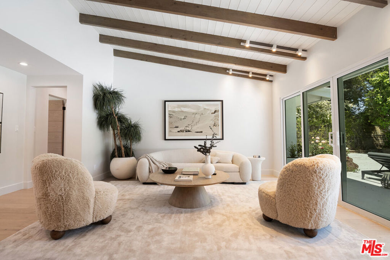

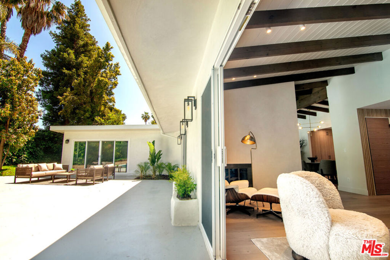
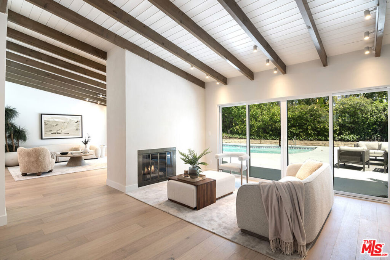
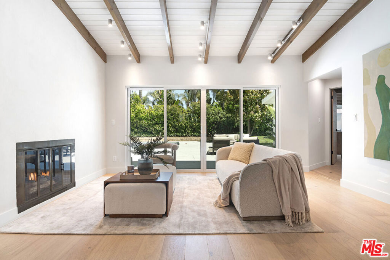
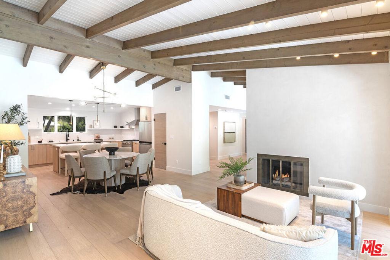
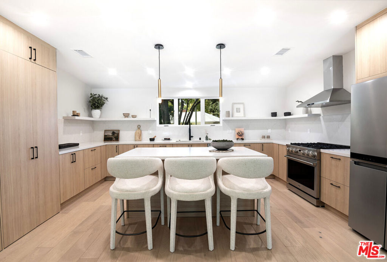
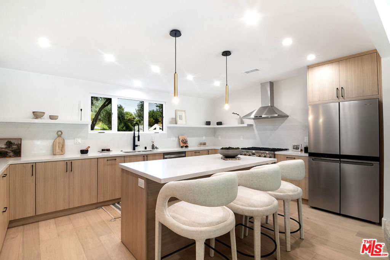
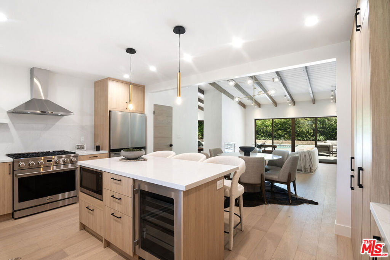
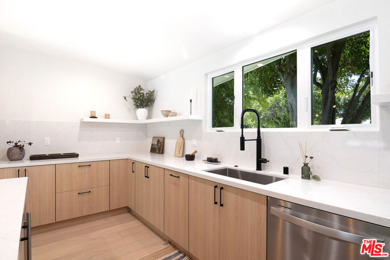
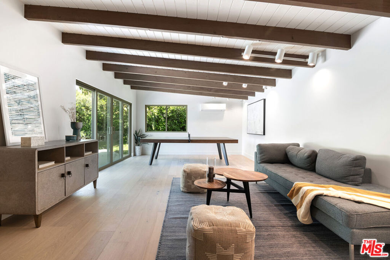
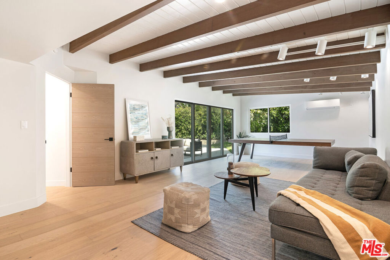
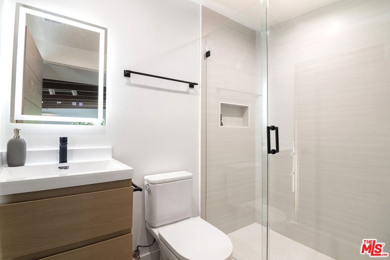
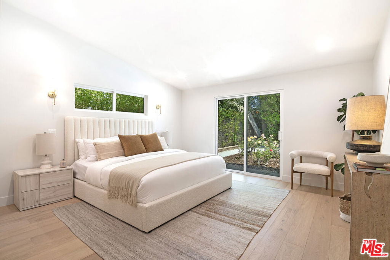
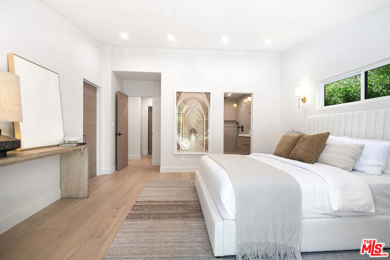
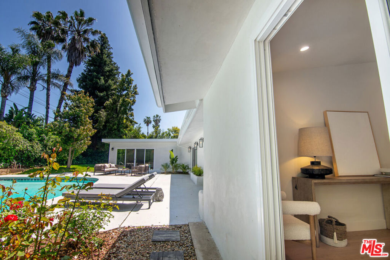
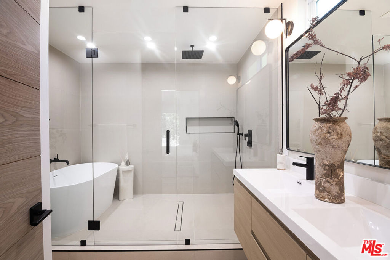
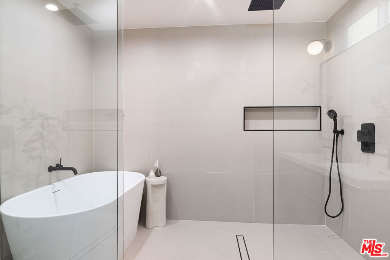
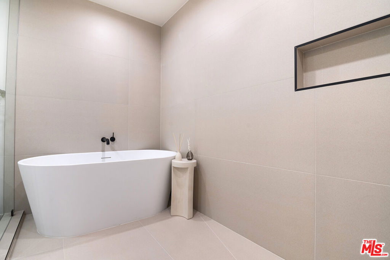

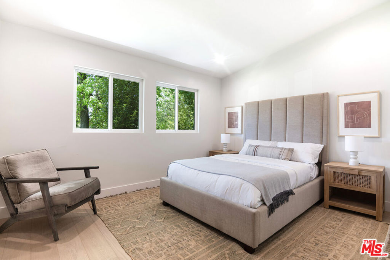
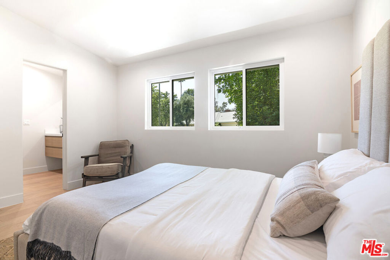
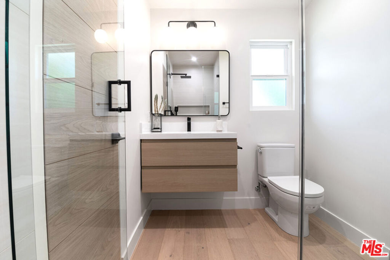

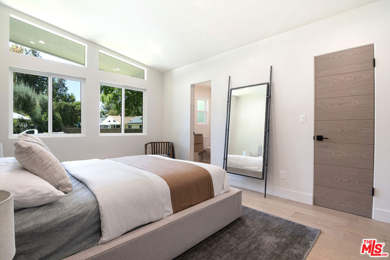
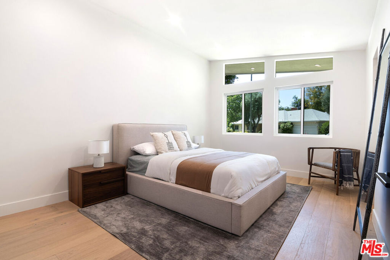
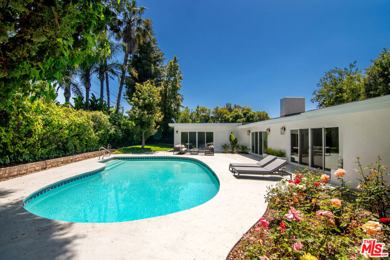


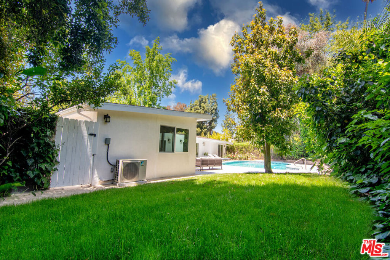
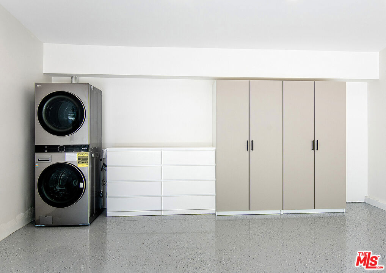
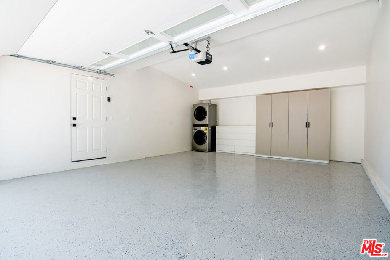
Property Description
Nestled on a quiet, calm street adjacent to Calabasas, this stunning, mid-century modern home was designed by Charles Du Bois! The home has 4 bedrooms, 3.5 bathrooms; and has been meticulously upgraded to meet the discerning standards of 2024. Step into an inviting open floor plan where the living room, family room, dining area, and kitchen seamlessly create an entertainer's haven. The bonus room, featuring direct access to the yard and pool, serves as a versatile space--perfect for a playroom or an expansive second master suite. A hidden door in the kitchen leads to the attached, 2-car garage. This home has undergone both cosmetic and structural transformations top to bottom-- utilizing only the finest materials and completed with permits. Calabasas Commons, Bristol Farms, and Westfield Village are nearby, providing convenient options for retail shopping and all levels of dining!
Interior Features
| Laundry Information |
| Location(s) |
In Garage |
| Bedroom Information |
| Bedrooms |
4 |
| Bathroom Information |
| Bathrooms |
4 |
| Interior Information |
| Cooling Type |
Central Air |
Listing Information
| Address |
4418 Deseret Drive |
| City |
Woodland Hills |
| State |
CA |
| Zip |
91364 |
| County |
Los Angeles |
| Listing Agent |
Amy Klein DRE #01364392 |
| Courtesy Of |
Rodeo Realty |
| List Price |
$2,080,000 |
| Status |
Hidden |
| Type |
Residential |
| Subtype |
Single Family Residence |
| Structure Size |
2,380 |
| Lot Size |
10,670 |
| Year Built |
1959 |
Listing information courtesy of: Amy Klein, Rodeo Realty. *Based on information from the Association of REALTORS/Multiple Listing as of Oct 2nd, 2024 at 8:08 PM and/or other sources. Display of MLS data is deemed reliable but is not guaranteed accurate by the MLS. All data, including all measurements and calculations of area, is obtained from various sources and has not been, and will not be, verified by broker or MLS. All information should be independently reviewed and verified for accuracy. Properties may or may not be listed by the office/agent presenting the information.







































