3404 Fostoria Way , #224, Danville, CA 94526
-
Listed Price :
$699,000
-
Beds :
2
-
Baths :
2
-
Property Size :
850 sqft
-
Year Built :
2009
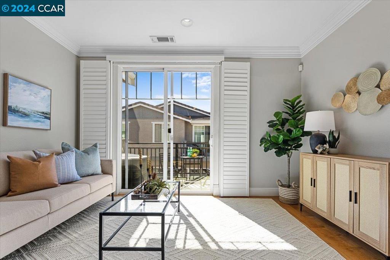
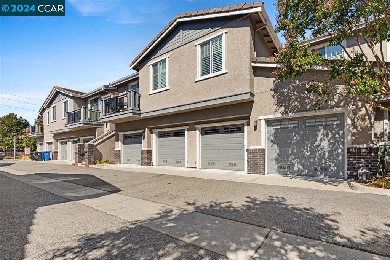
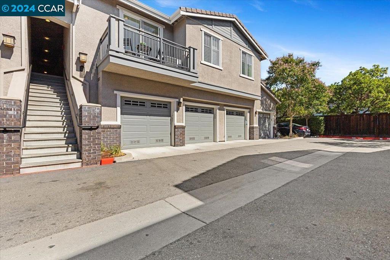
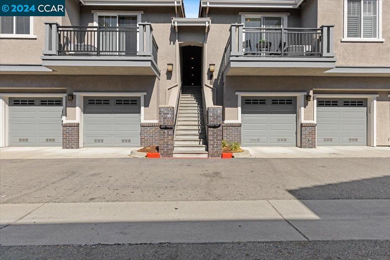
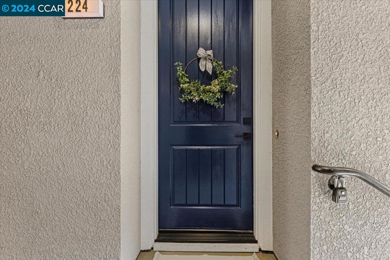
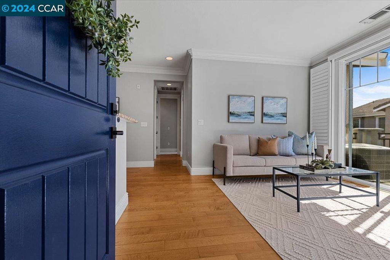
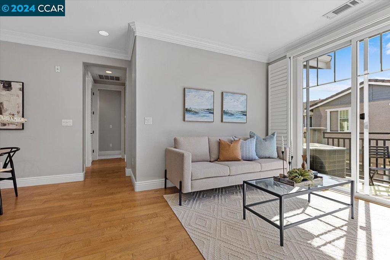
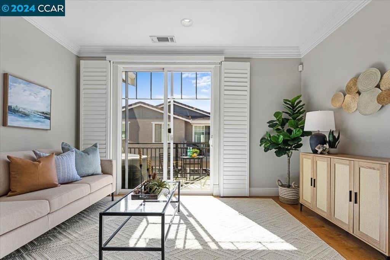
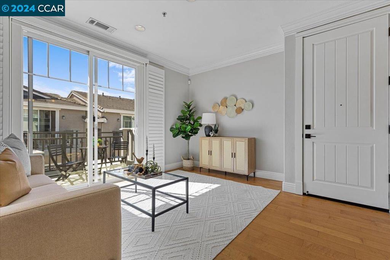
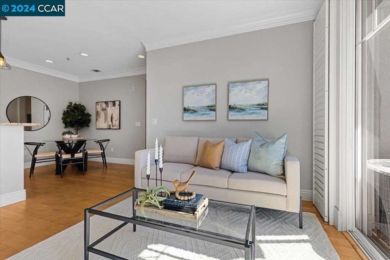
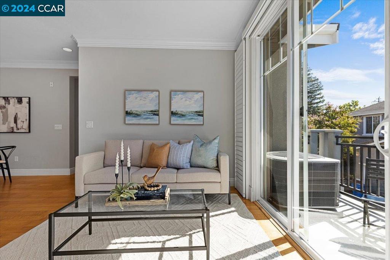
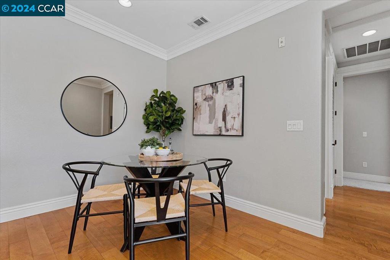
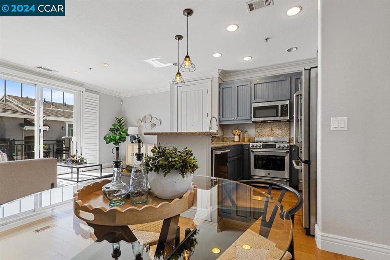
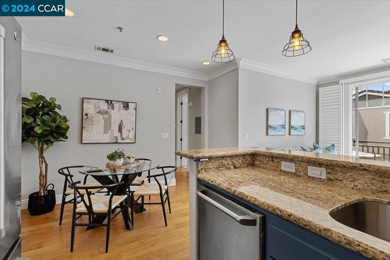
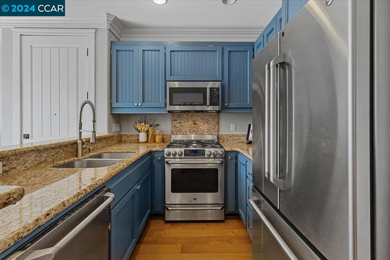
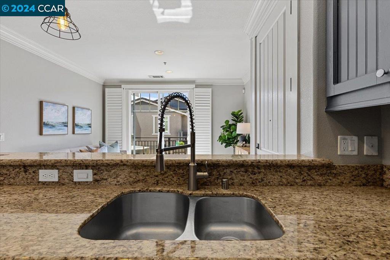
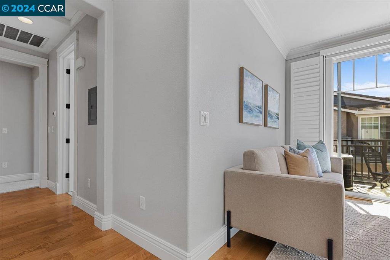
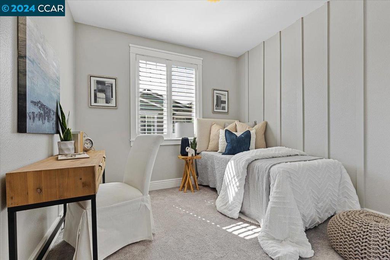
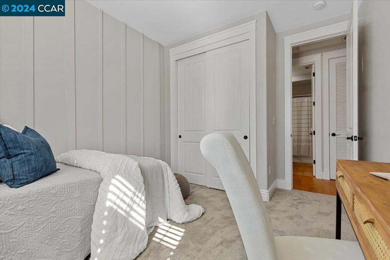
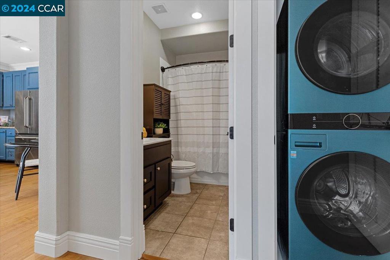
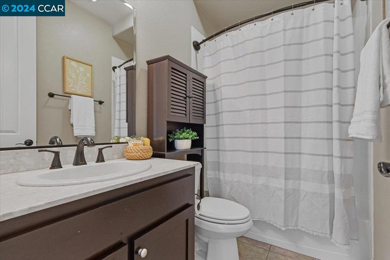
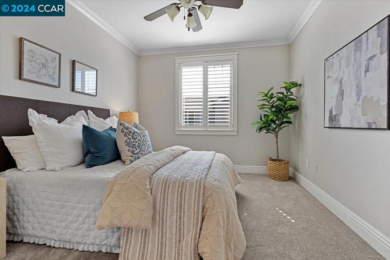
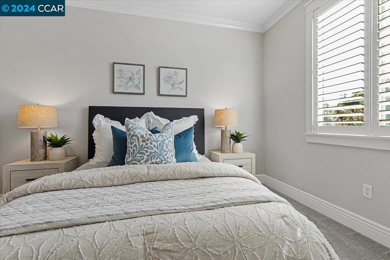
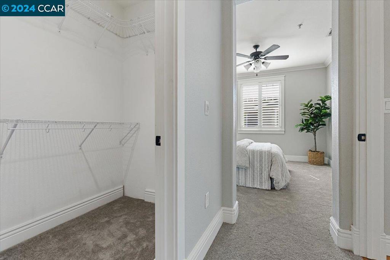
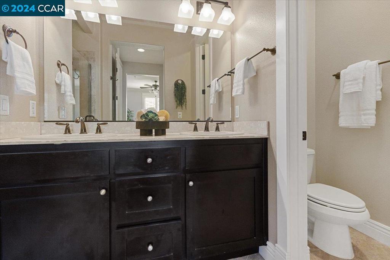
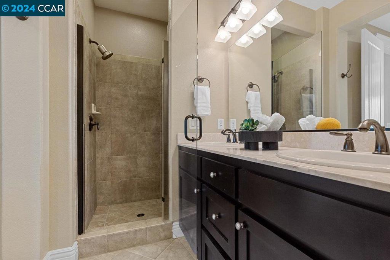
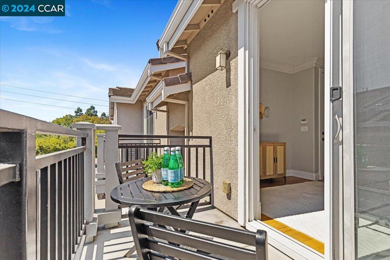
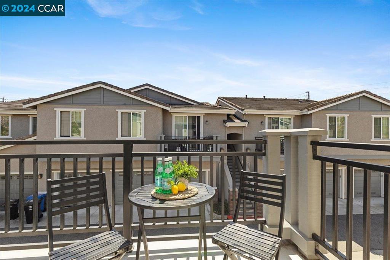
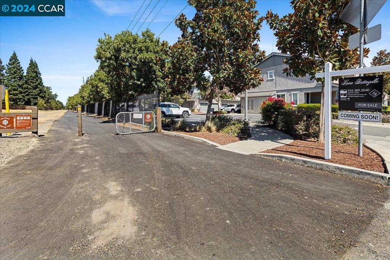
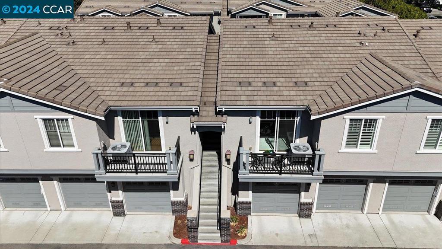
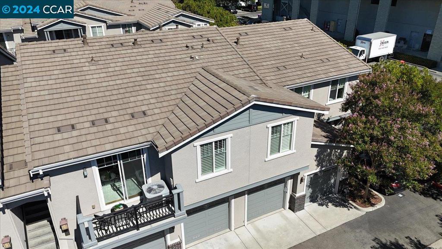
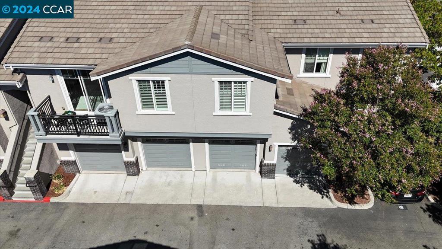
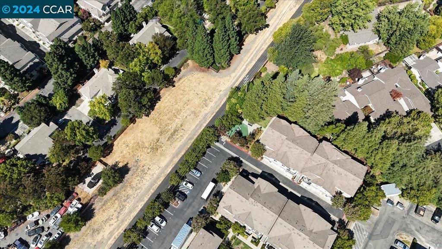
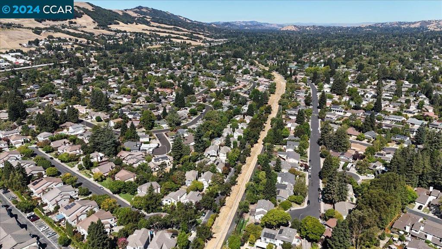
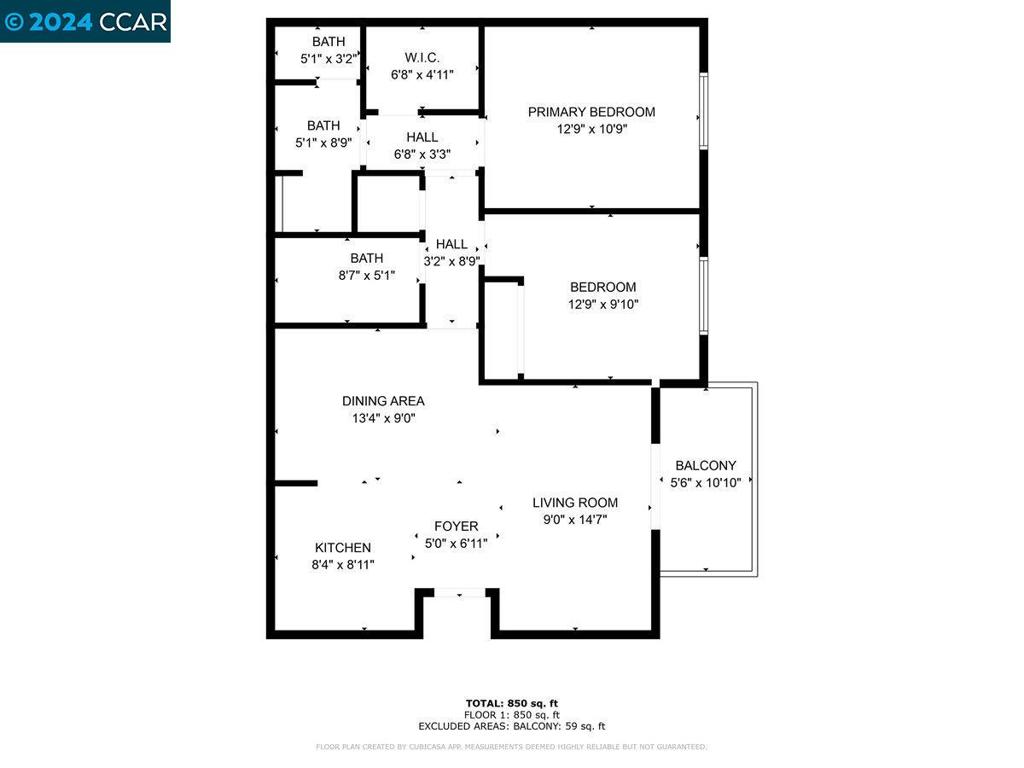
Property Description
Luxury Condo Steps from Iron Horse Trail. Discover unparalleled living in this beautifully updated 2-bedroom, 2-bath condo in Danville. Perfectly situated just steps from the Iron Horse Trail, this home offers both elegance and convenience.Impeccable Updates: Enjoy the fresh appeal of brand-new paint and carpets. Modern Kitchen: Outfitted with stainless steel appliances and granite countertops. Custom Shutters: A $5,000 upgrade that adds both style and privacy. High-Tech Comfort: Nest thermostat and new LG washer and dryer included. Turn-Key Ready: Move-in ready with nothing to do but unpack. Convenient Parking: Includes a 1-car garage and 1 deeded parking spot. Built in 2009: Enjoy the benefits of a home with solid construction and modern features. Prime Location: Top-rated Danville schools, close proximity to Costco, shops, restaurants, and easy access to I-680. This condo offers the best of luxury and convenience in a sought-after location. Don’t miss out on this exceptional opportunity to make it your own!
Interior Features
| Bedroom Information |
| Bedrooms |
2 |
| Bathroom Information |
| Features |
Tub Shower |
| Bathrooms |
2 |
| Flooring Information |
| Material |
Wood |
| Interior Information |
| Cooling Type |
Central Air |
Listing Information
| Address |
3404 Fostoria Way , #224 |
| City |
Danville |
| State |
CA |
| Zip |
94526 |
| County |
Contra Costa |
| Listing Agent |
Lana Battagello DRE #01139851 |
| Courtesy Of |
Legacy Real Estate & Assoc |
| List Price |
$699,000 |
| Status |
Active |
| Type |
Residential |
| Subtype |
Condominium |
| Structure Size |
850 |
| Year Built |
2009 |
Listing information courtesy of: Lana Battagello, Legacy Real Estate & Assoc. *Based on information from the Association of REALTORS/Multiple Listing as of Sep 14th, 2024 at 12:25 PM and/or other sources. Display of MLS data is deemed reliable but is not guaranteed accurate by the MLS. All data, including all measurements and calculations of area, is obtained from various sources and has not been, and will not be, verified by broker or MLS. All information should be independently reviewed and verified for accuracy. Properties may or may not be listed by the office/agent presenting the information.



































