2331 S 2Nd Avenue, Arcadia, CA 91006
-
Listed Price :
$4,250,000
-
Beds :
7
-
Baths :
8
-
Property Size :
7,868 sqft
-
Year Built :
2013
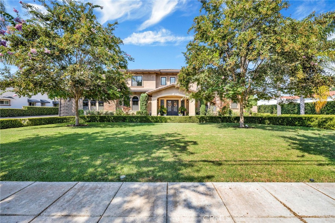
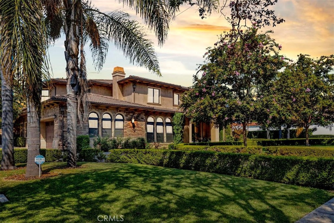
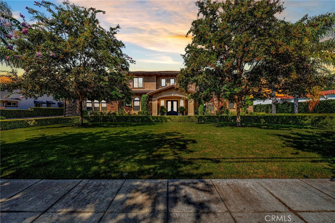
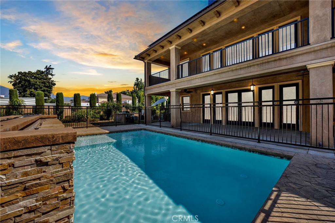
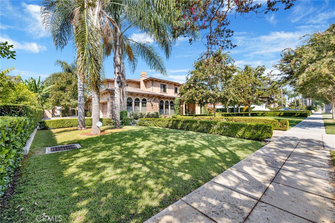
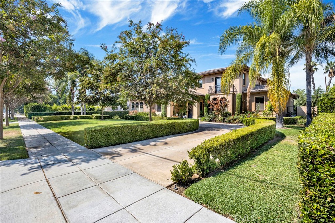
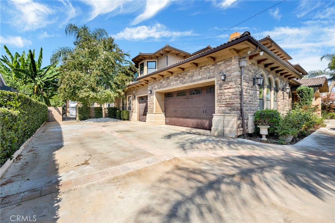
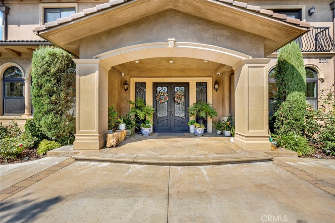
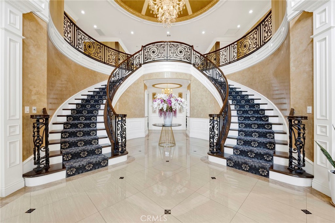
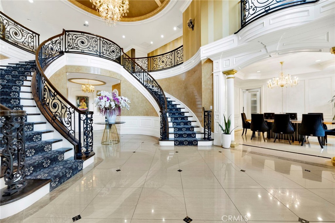
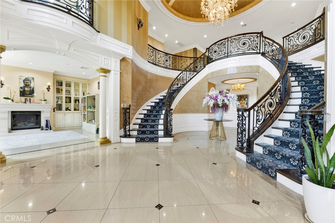
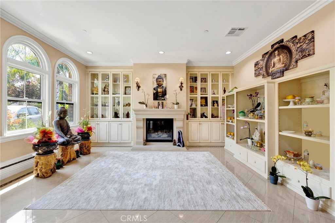
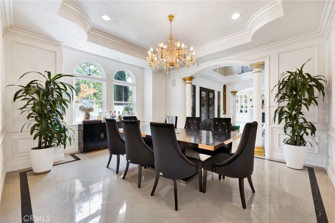
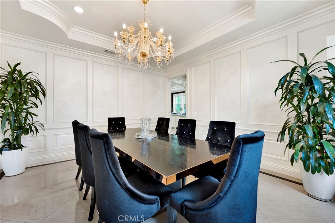
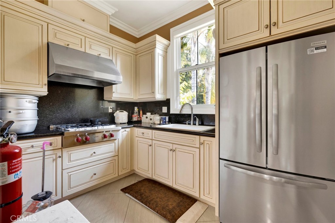
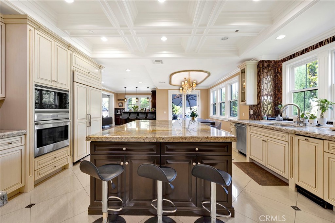
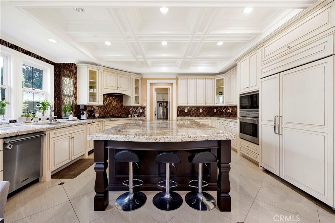
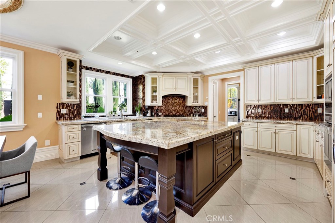
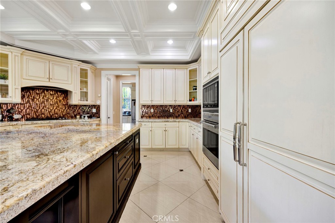
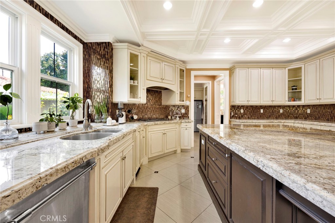
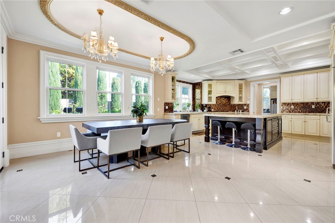
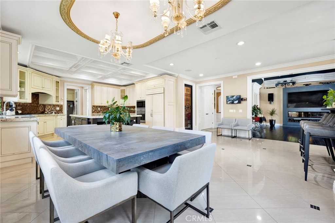
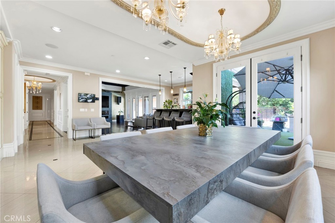
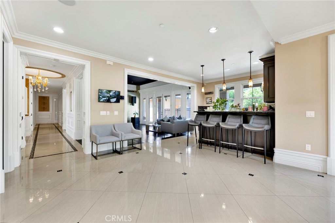
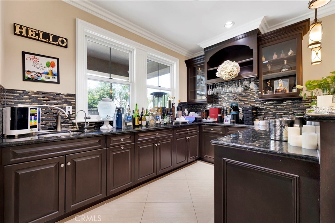
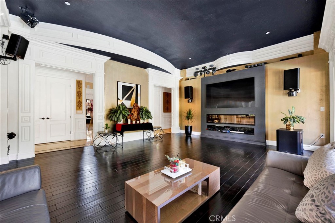
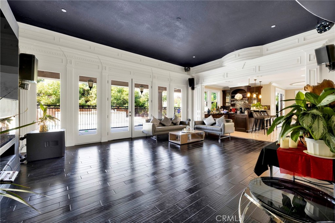
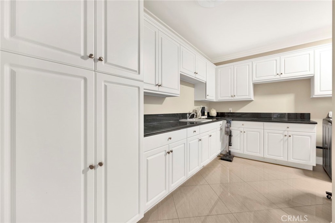
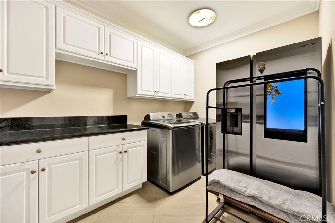
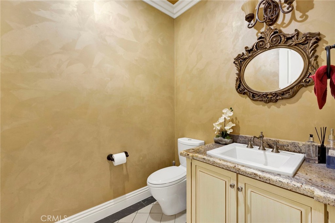
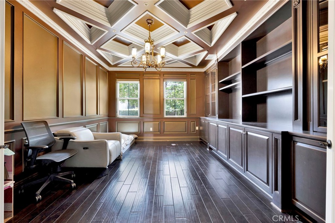
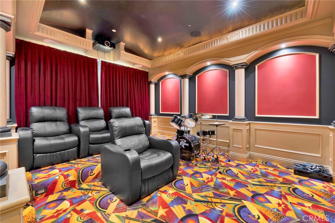
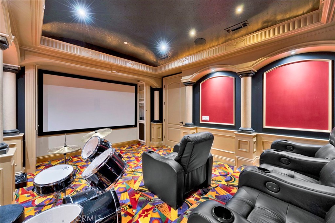
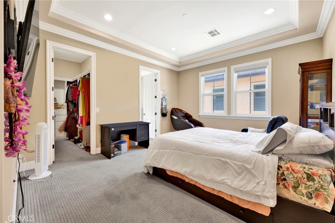
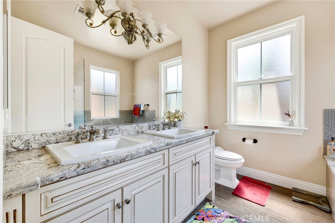
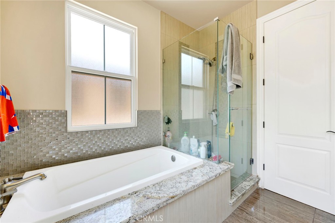
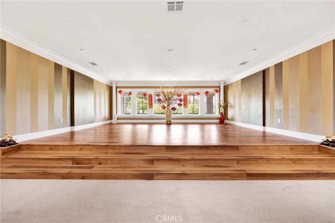
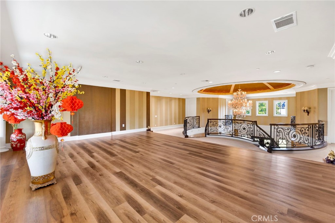
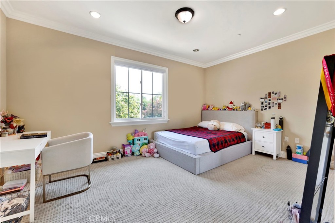
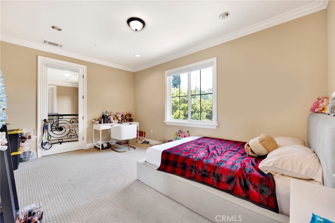
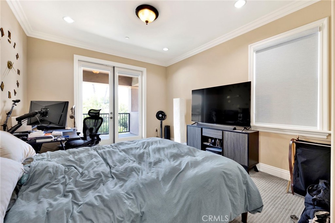
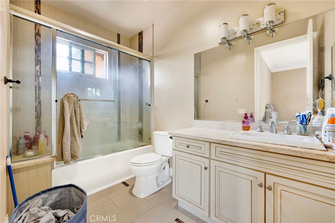
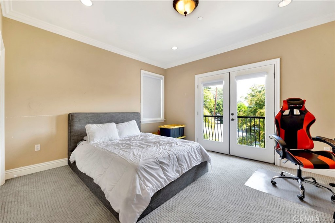
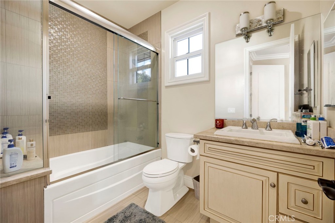
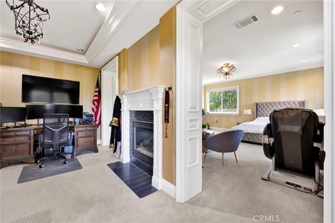
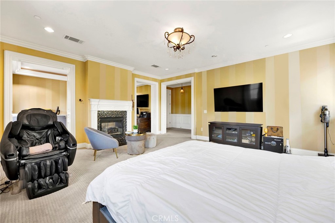
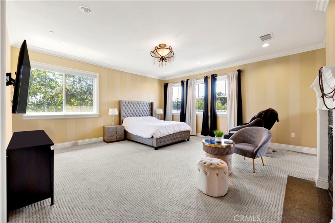
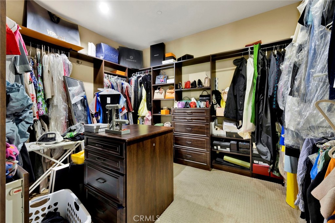
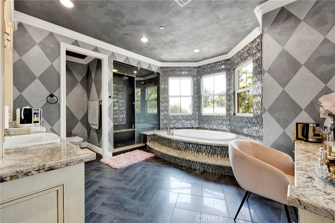
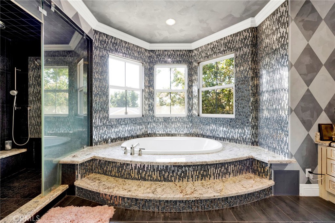
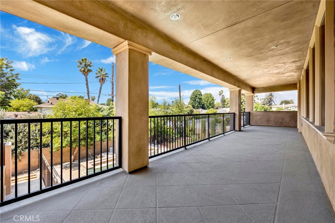
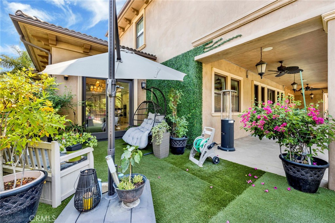
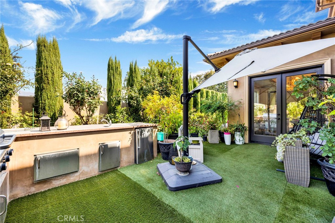
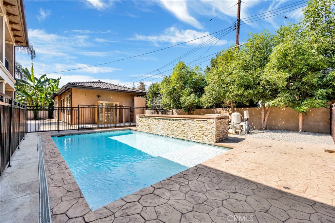
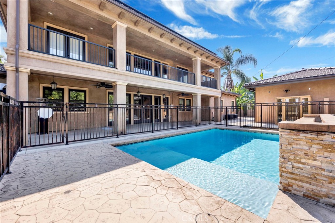
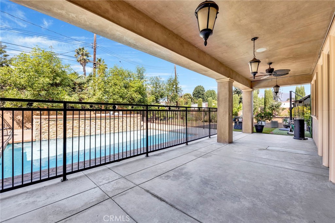
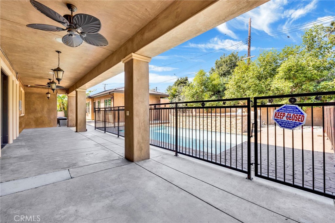
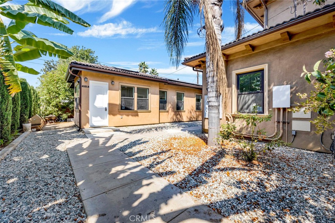
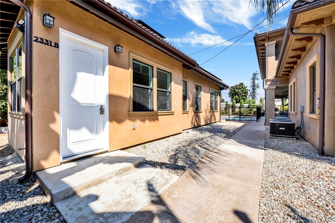
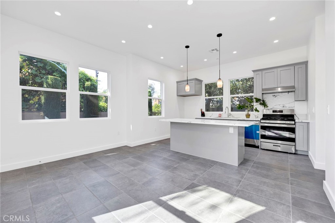
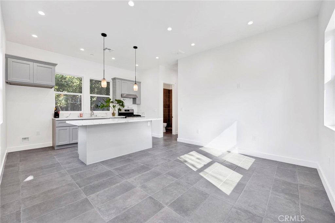
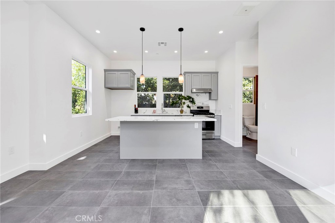
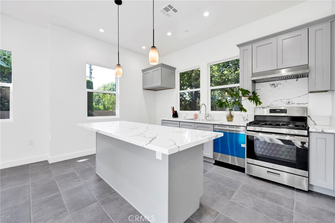
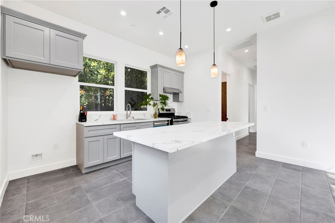
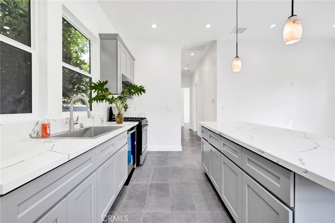
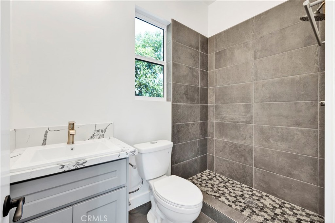
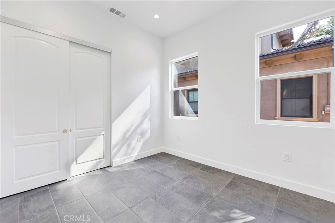
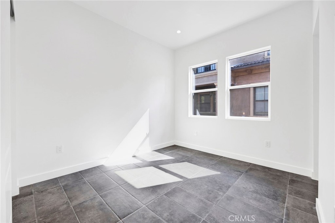
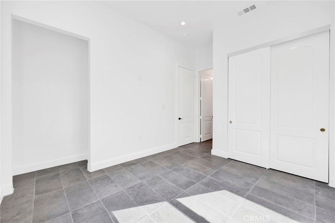
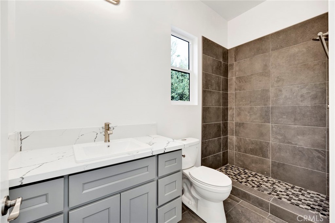
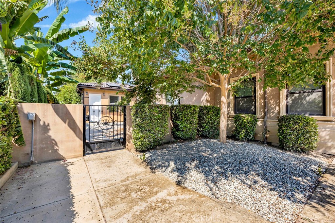
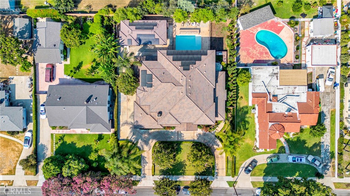
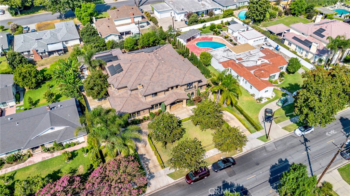
Property Description
Welcome to your family’s dream home in the heart of Arcadia! With two distinct addresses—2331 S. 2nd Ave and 2331 S. 2nd Ave Unit B—this property is designed to meet all your needs with style and ease.
The main home offers a spacious 7,068 sq. ft. of living space, making it perfect for family gatherings and everyday life. Finished in 2024, Unit B adds 800 sq. ft. of modern comfort, featuring 2 bedrooms, 2 bathrooms, and a convenient 1/4 bath by the brand-new pool. This setup is perfect for multi-generational living or providing extra privacy for guests.
As you enter this Mediterranean beauty, you’ll be greeted by a grand 120-foot frontage and a stunning foyer with sparkling crystal chandeliers. The open, two-story family and living rooms, complete with a cozy fireplace, are perfect for movie nights and family fun. Host dinner parties in the elegant formal dining room, and whip up delicious meals in the gourmet kitchen with its Wolf and Viking appliances, granite countertops, and a handy wok room. The separate butler’s kitchen is ideal for meal prep, keeping your main kitchen clean and organized for family life.
Enjoy casual meals in the charming breakfast nook overlooking the backyard, which features a built-in BBQ area—perfect for weekend cookouts and family gatherings. The home also includes whole-home surround sound, a 3-car garage, RV parking, a circular driveway, a library/office, a wine cellar, a laundry room, a powder room, and an HD home theater with 7.1 surround sound.
Upstairs, you’ll find 4 bedroom suites, each with its balcony, plus a bonus loft for extra play or relaxation space. The master suite is a private retreat with a dual fireplace and cozy sitting area, while a downstairs bedroom suite is ideal for guests.
With its elegant design and convenient location near the supermarket and Arcadia Shopping Mall, this home combines luxury and convenience. Your family’s next chapter starts here—come make lasting memories in this incredible property!
Interior Features
| Laundry Information |
| Location(s) |
Electric Dryer Hookup, Gas Dryer Hookup, Laundry Room |
| Kitchen Information |
| Features |
Butler's Pantry, Granite Counters, Kitchen Island, Pots & Pan Drawers, Quartz Counters, Walk-In Pantry |
| Bedroom Information |
| Features |
Bedroom on Main Level |
| Bedrooms |
7 |
| Bathroom Information |
| Features |
Bidet, Bathtub, Dual Sinks, Full Bath on Main Level, Separate Shower, Vanity, Walk-In Shower |
| Bathrooms |
8 |
| Flooring Information |
| Material |
Carpet, Tile, Wood |
| Interior Information |
| Features |
Wet Bar, Crown Molding, Coffered Ceiling(s), Separate/Formal Dining Room, Eat-in Kitchen, Granite Counters, Multiple Staircases, Open Floorplan, Paneling/Wainscoting, Recessed Lighting, Storage, Wired for Sound, Bedroom on Main Level, Primary Suite, Utility Room, Walk-In Pantry, Wine Cellar, Walk-In Closet(s) |
| Cooling Type |
Central Air |
Listing Information
| Address |
2331 S 2Nd Avenue |
| City |
Arcadia |
| State |
CA |
| Zip |
91006 |
| County |
Los Angeles |
| Listing Agent |
Ben Phaychanpheng DRE #02117917 |
| Co-Listing Agent |
Kyle Draper DRE #01920958 |
| Courtesy Of |
eXp Realty of California Inc |
| List Price |
$4,250,000 |
| Status |
Active |
| Type |
Residential |
| Subtype |
Single Family Residence |
| Structure Size |
7,868 |
| Lot Size |
17,805 |
| Year Built |
2013 |
Listing information courtesy of: Ben Phaychanpheng, Kyle Draper, eXp Realty of California Inc. *Based on information from the Association of REALTORS/Multiple Listing as of Nov 4th, 2024 at 1:00 AM and/or other sources. Display of MLS data is deemed reliable but is not guaranteed accurate by the MLS. All data, including all measurements and calculations of area, is obtained from various sources and has not been, and will not be, verified by broker or MLS. All information should be independently reviewed and verified for accuracy. Properties may or may not be listed by the office/agent presenting the information.









































































