421 Garden Creek Pl, Danville, CA 94526
-
Listed Price :
$929,000
-
Beds :
3
-
Baths :
3
-
Property Size :
1,357 sqft
-
Year Built :
1970
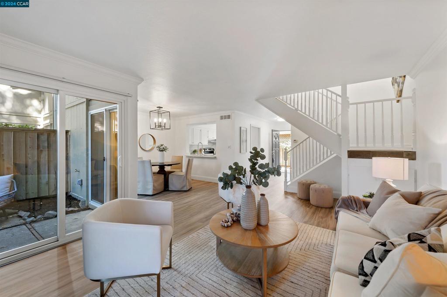
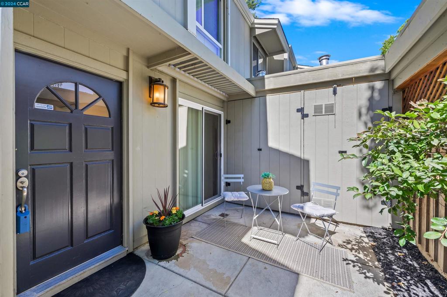
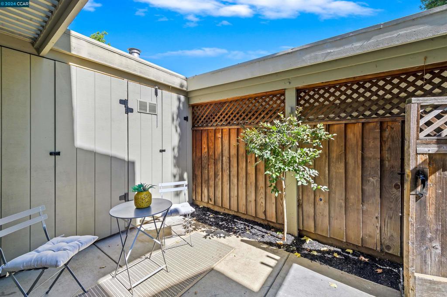
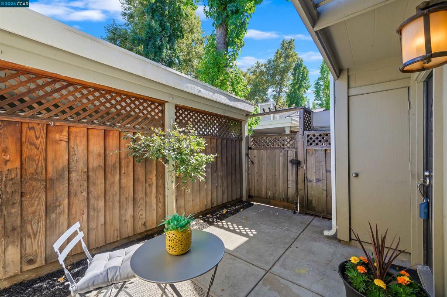
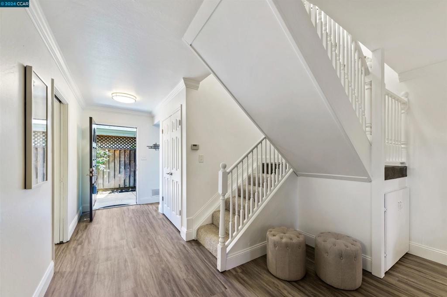
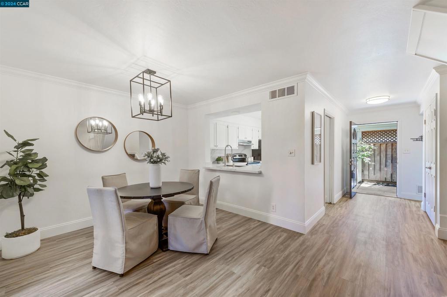



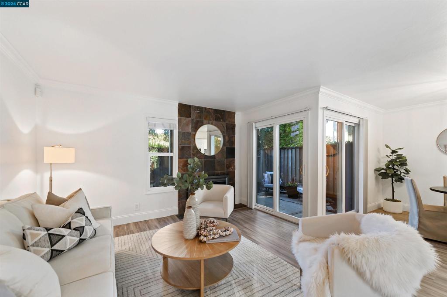

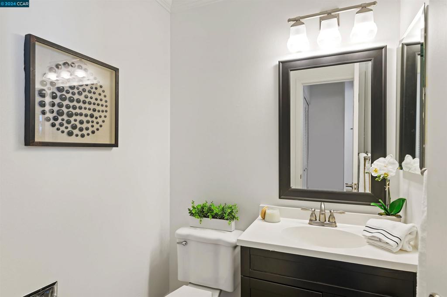
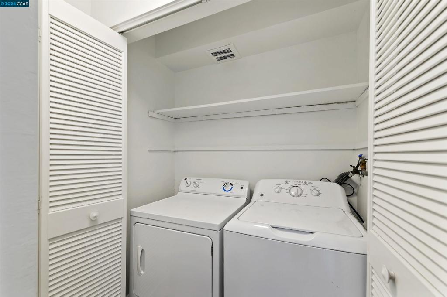
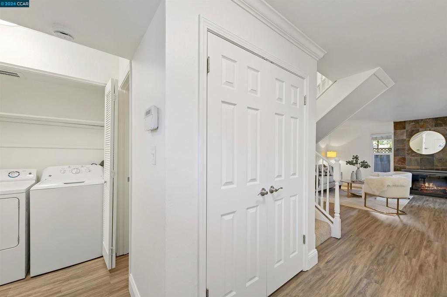
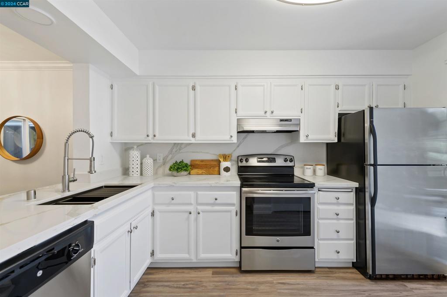
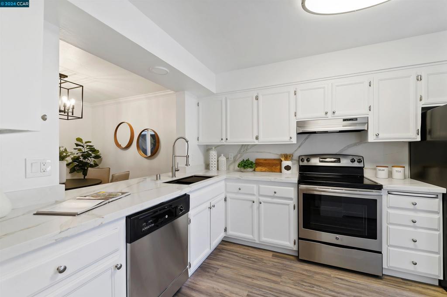
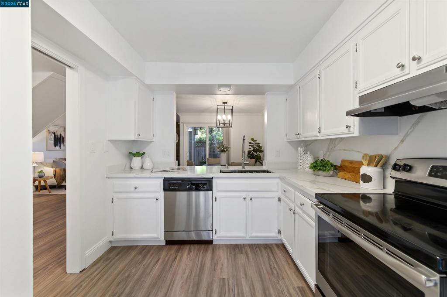
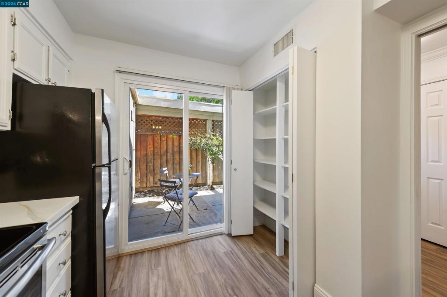
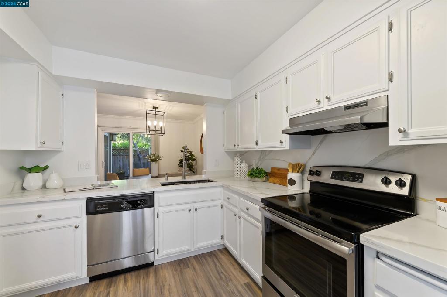
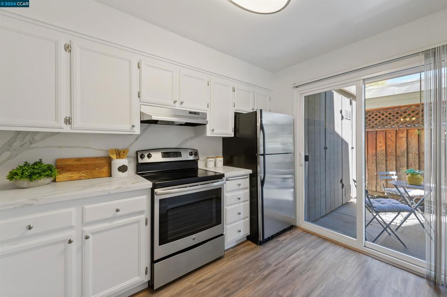


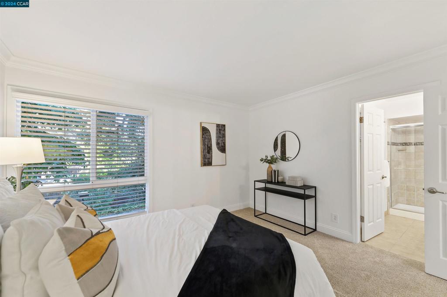
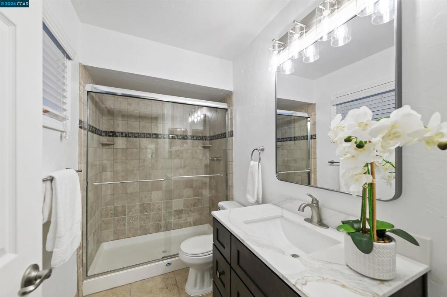
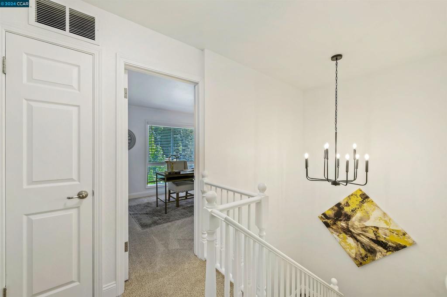
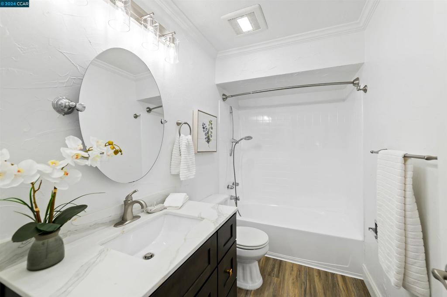
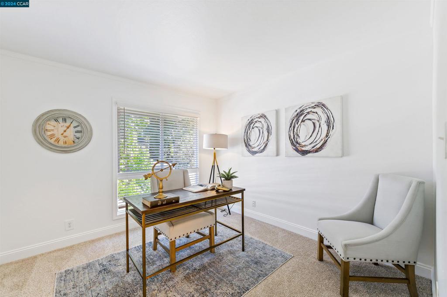
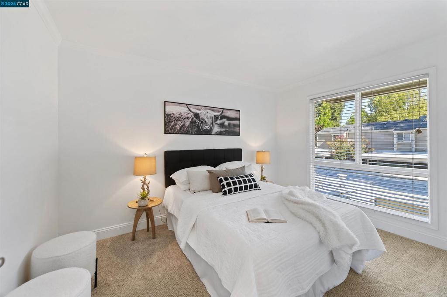

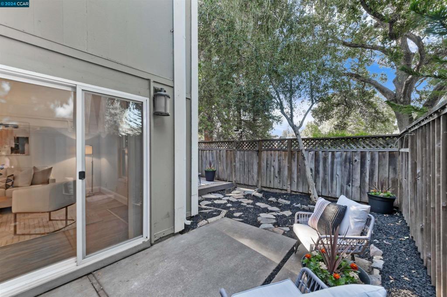
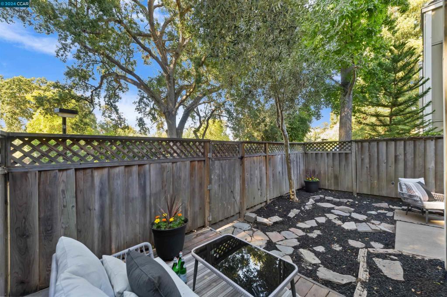
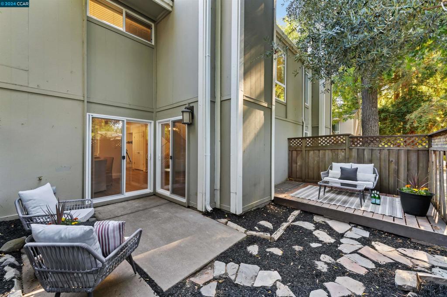
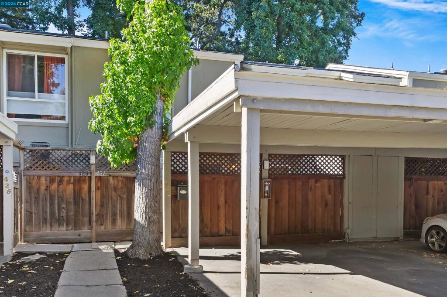
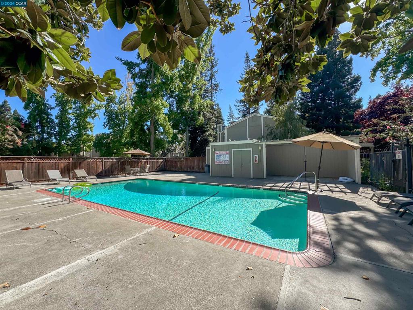

Property Description
Charming Fully Updated Garden Creek Townhome in Westside Danville. This beautiful 3-bedroom, 2.5-bathroom townhome features new luxury vinyl plank flooring, new carpet upstairs, contemporary light fixtures, and fresh paint throughout. Enjoy a cozy wood-burning fireplace in the living room, elegant crown molding, and energy-efficient dual pane windows. The kitchen boasts stainless steel appliances, new quartz counters, white cabinetry, and a breakfast bar. Additional highlights include a dedicated laundry room, pantry, and a convenient half bath downstairs. Upstairs, the bright primary en-suite is complemented by two additional bedrooms and another full bathroom. The home offers two private patios, with the back patio providing a perfect space for relaxation and gatherings. Plus, it is conveniently located less than .5 mile from top-rated SRVUSD schools, I-680 access, the Iron Horse Regional Trail, and downtown Danville's shopping and dining. Seller is willing to credit buyer $3000 towards closing costs with acceptable offer. This townhome is a true gem! Don’t miss out! Call Keri for showing-925-980-9979.
Interior Features
| Kitchen Information |
| Features |
Butler's Pantry, Remodeled, Updated Kitchen |
| Bedroom Information |
| Bedrooms |
3 |
| Bathroom Information |
| Features |
Bathtub, Upgraded |
| Bathrooms |
3 |
| Flooring Information |
| Material |
Carpet, Vinyl |
| Interior Information |
| Features |
Breakfast Bar |
| Cooling Type |
Central Air |
Listing Information
| Address |
421 Garden Creek Pl |
| City |
Danville |
| State |
CA |
| Zip |
94526 |
| County |
Contra Costa |
| Listing Agent |
Keri Fryer DRE #02068960 |
| Courtesy Of |
The Agency |
| List Price |
$929,000 |
| Status |
Active |
| Type |
Residential |
| Subtype |
Townhouse |
| Structure Size |
1,357 |
| Lot Size |
1,316 |
| Year Built |
1970 |
Listing information courtesy of: Keri Fryer, The Agency. *Based on information from the Association of REALTORS/Multiple Listing as of Nov 16th, 2024 at 5:20 AM and/or other sources. Display of MLS data is deemed reliable but is not guaranteed accurate by the MLS. All data, including all measurements and calculations of area, is obtained from various sources and has not been, and will not be, verified by broker or MLS. All information should be independently reviewed and verified for accuracy. Properties may or may not be listed by the office/agent presenting the information.



































