3950 Satsuma Lane, Corona, CA 92883
-
Listed Price :
$1,089,000
-
Beds :
4
-
Baths :
3
-
Property Size :
2,676 sqft
-
Year Built :
2023
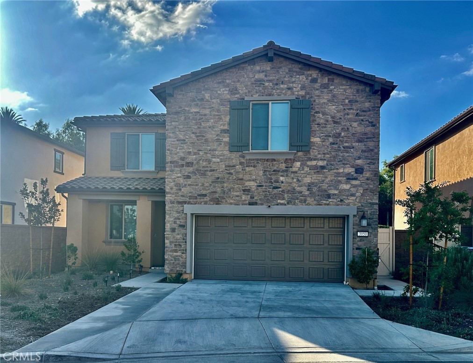
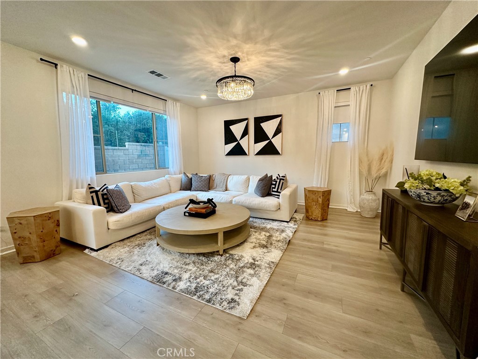
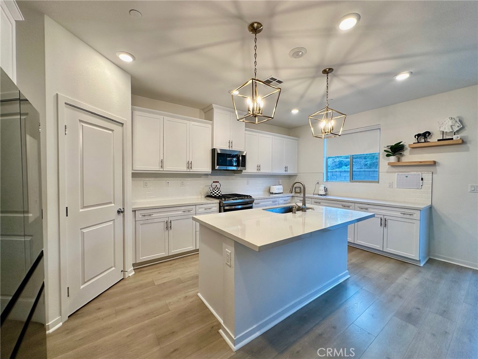
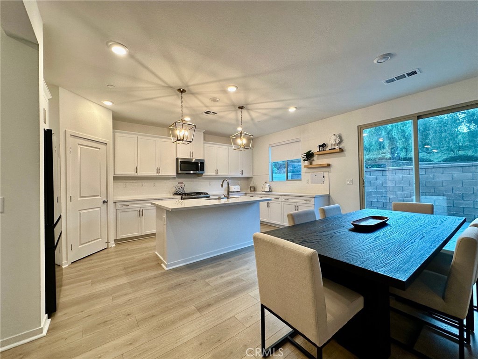
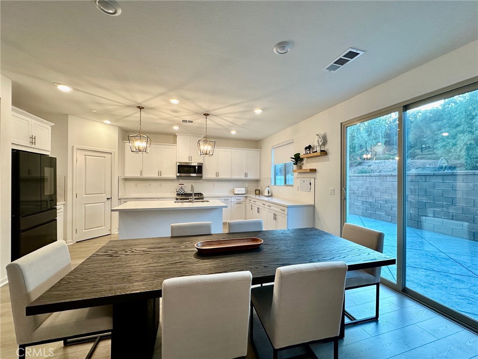
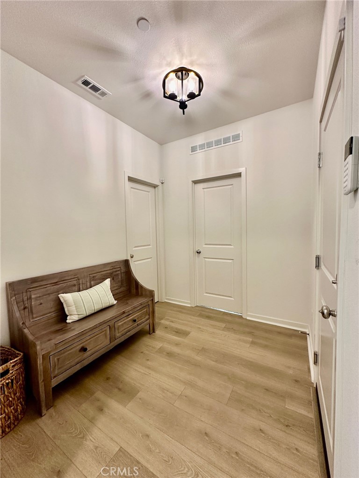
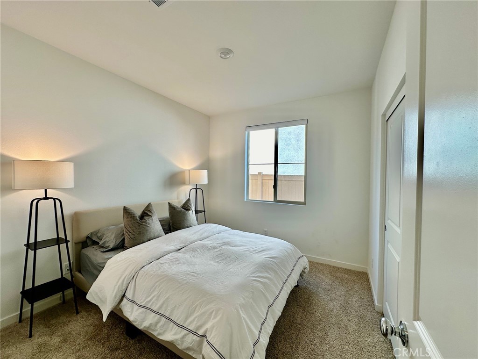
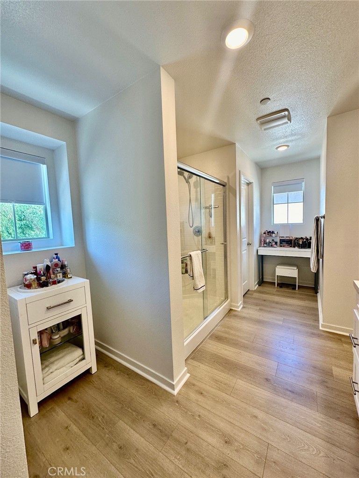
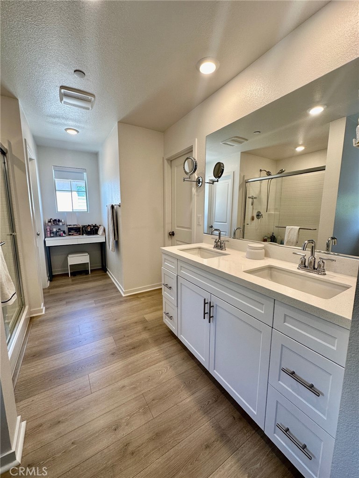
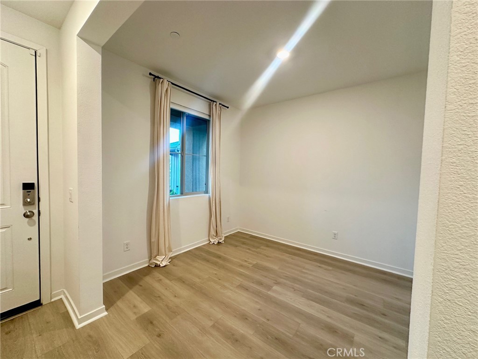
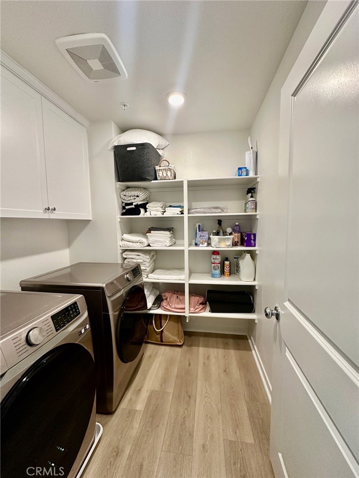
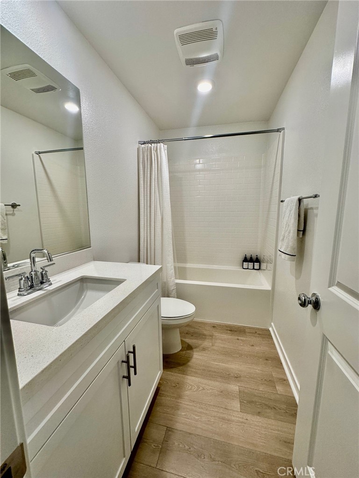
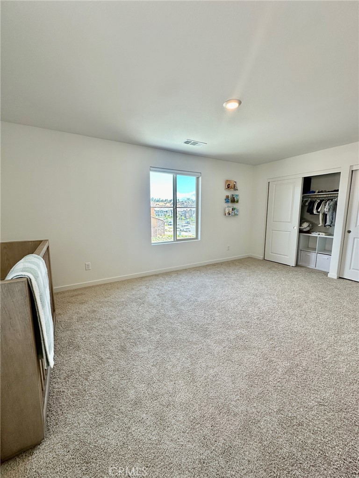
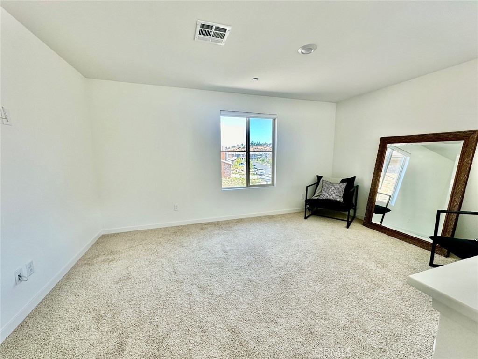
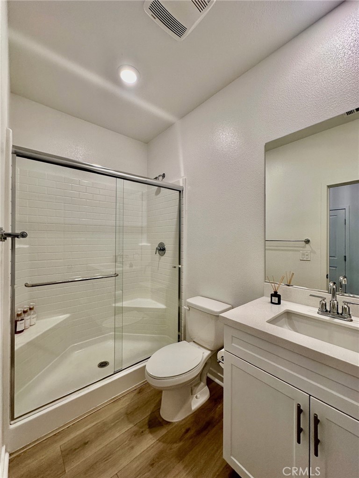
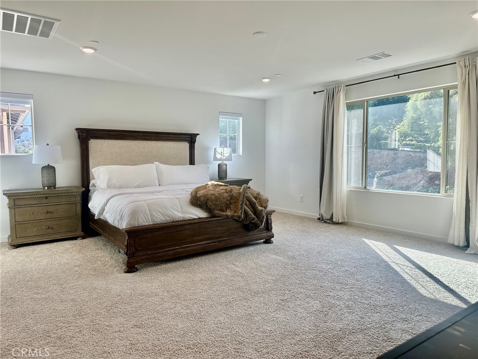
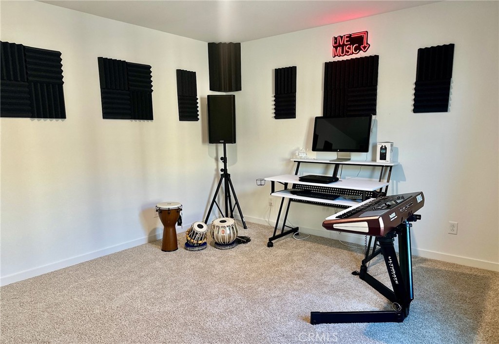
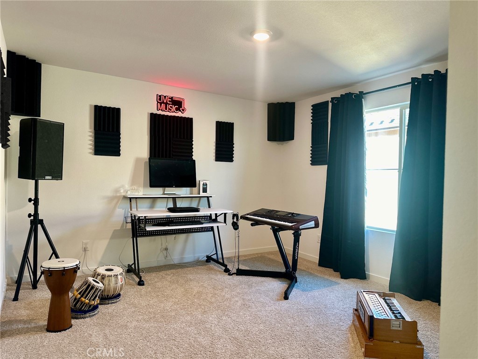
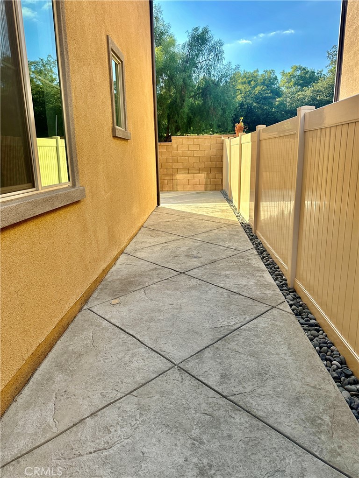
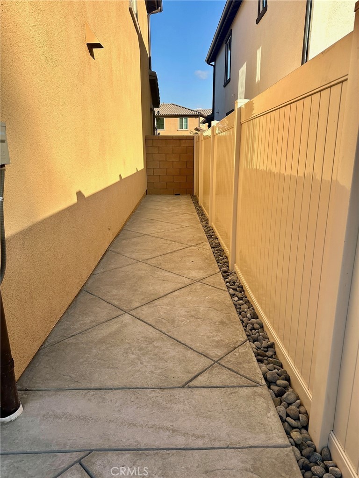
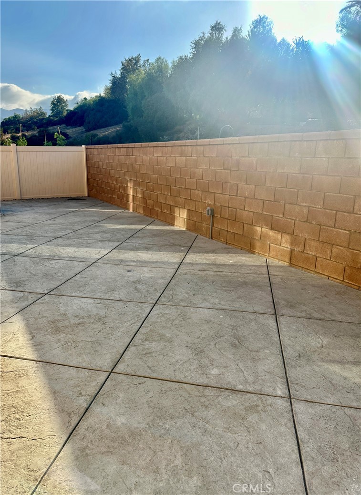
Property Description
Welcome Home! A one-of-a-kind gated community with a breathtaking view. This inviting home features an open-concept layout that seamlessly connects the living, dining, and kitchen areas, creating a warm and welcoming atmosphere for all. The kitchen is equipped with a convenient food prep island, bar seating, and a large walk-in pantry. On the first floor, you'll find a generous flex space that can easily serve as a home office or gym, along with a bedroom and a full bath, perfect for accommodating guests.
Head upstairs to discover your spacious primary suite, designed for ultimate relaxation and featuring a walk-in shower and spacious walk-in closet. The second floor also includes additional bedrooms, a full bath, a versatile loft, a tech space, and a convenient laundry room. Notable design features include sleek white cabinets, elegant quartz countertops, and durable flooring throughout the main level. With an attached garage and stylish finishes, welcome to the perfect harmony of design and comfort.
Interior Features
| Laundry Information |
| Location(s) |
Washer Hookup, Electric Dryer Hookup, Gas Dryer Hookup, Inside, Laundry Room, Upper Level |
| Kitchen Information |
| Features |
Kitchen Island, Kitchen/Family Room Combo, Walk-In Pantry |
| Bedroom Information |
| Bedrooms |
4 |
| Bathroom Information |
| Features |
Dual Sinks, Tub Shower, Walk-In Shower |
| Bathrooms |
3 |
| Flooring Information |
| Material |
Vinyl |
| Interior Information |
| Features |
Open Floorplan, Pantry, Entrance Foyer, Loft, Walk-In Pantry, Walk-In Closet(s) |
| Cooling Type |
Central Air |
Listing Information
| Address |
3950 Satsuma Lane |
| City |
Corona |
| State |
CA |
| Zip |
92883 |
| County |
Riverside |
| Listing Agent |
Sophia Hassanzada DRE #02187398 |
| Courtesy Of |
Century 21 Peak |
| List Price |
$1,089,000 |
| Status |
Active |
| Type |
Residential |
| Subtype |
Single Family Residence |
| Structure Size |
2,676 |
| Lot Size |
4,116 |
| Year Built |
2023 |
Listing information courtesy of: Sophia Hassanzada, Century 21 Peak. *Based on information from the Association of REALTORS/Multiple Listing as of Sep 20th, 2024 at 5:31 PM and/or other sources. Display of MLS data is deemed reliable but is not guaranteed accurate by the MLS. All data, including all measurements and calculations of area, is obtained from various sources and has not been, and will not be, verified by broker or MLS. All information should be independently reviewed and verified for accuracy. Properties may or may not be listed by the office/agent presenting the information.





















