43826 Adler Avenue, Lancaster, CA 93534
-
Listed Price :
$385,000
-
Beds :
3
-
Baths :
2
-
Property Size :
1,375 sqft
-
Year Built :
1956
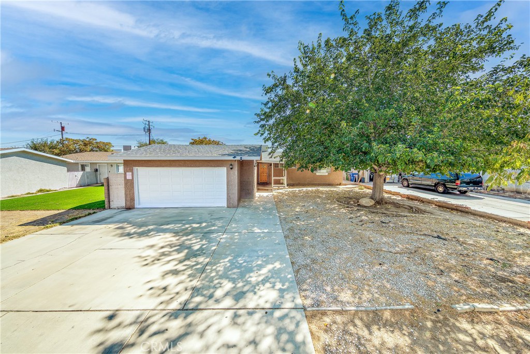
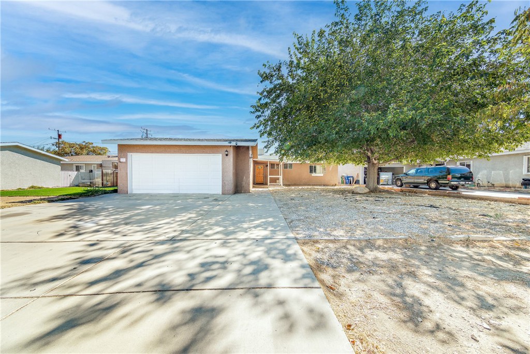
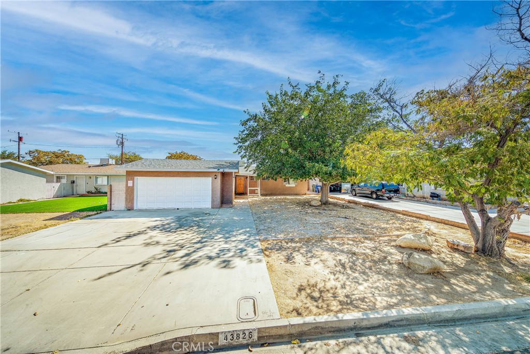
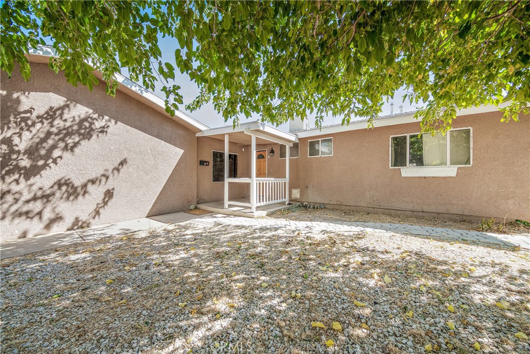
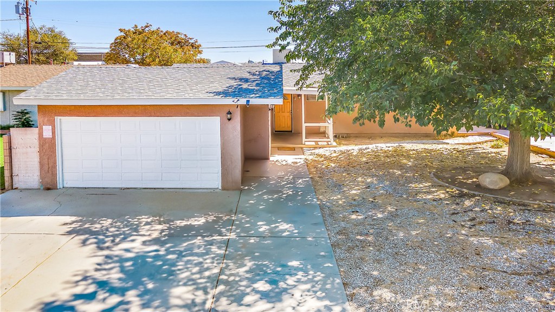
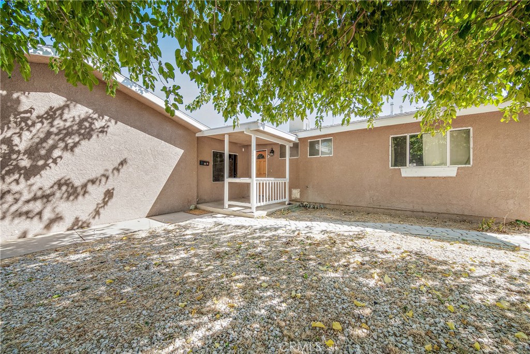
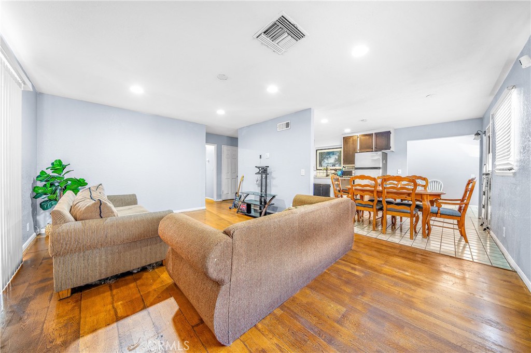
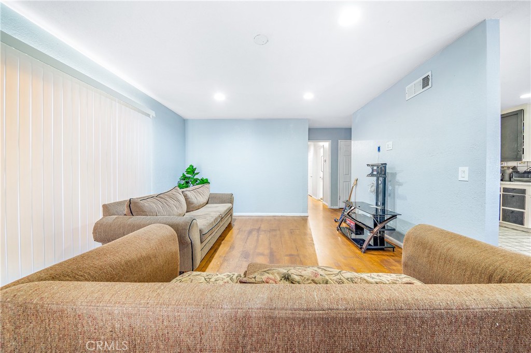
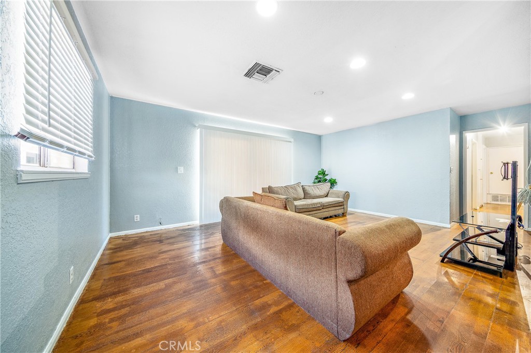
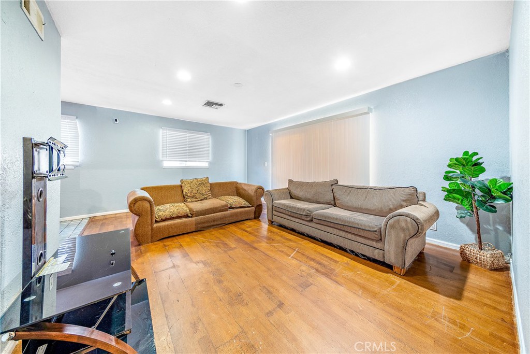
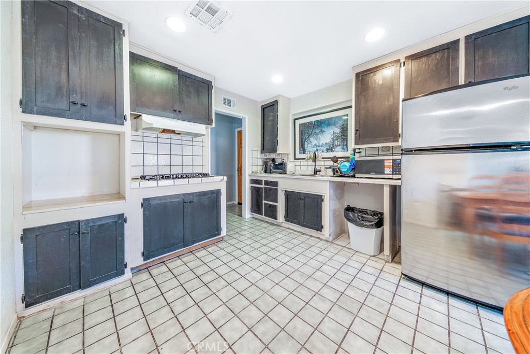
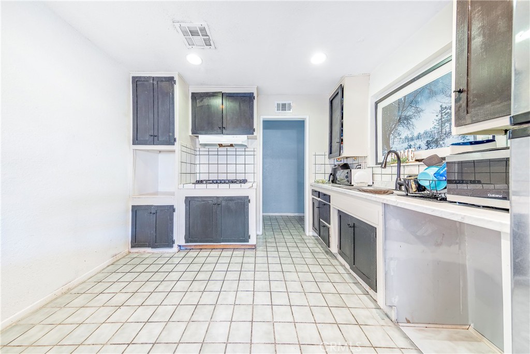
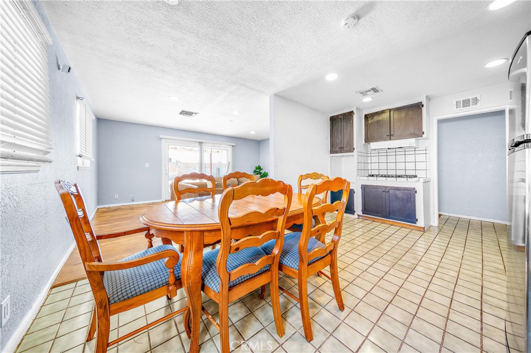
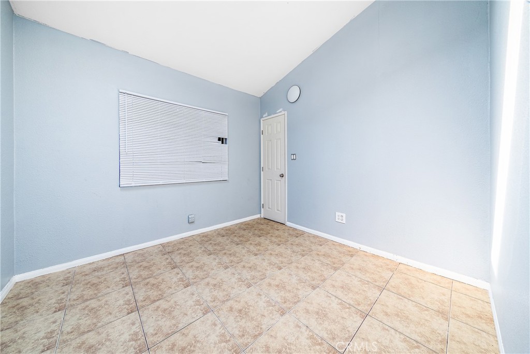
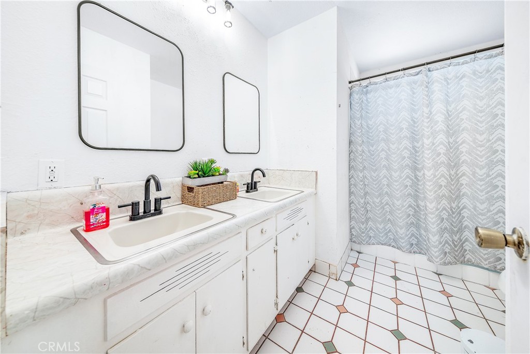
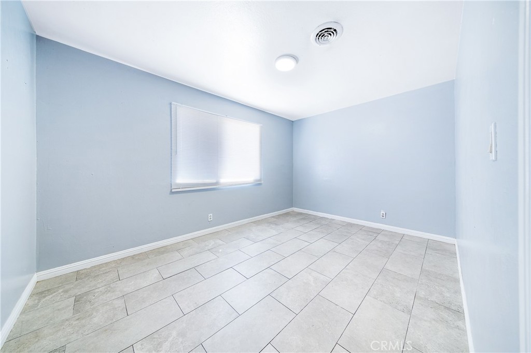
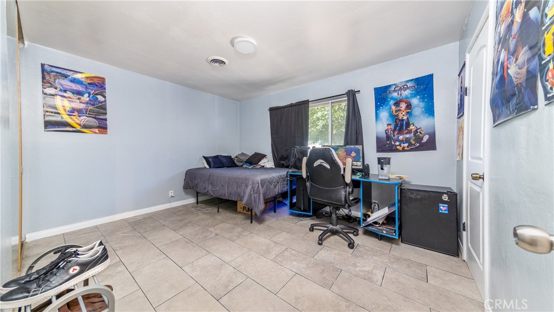
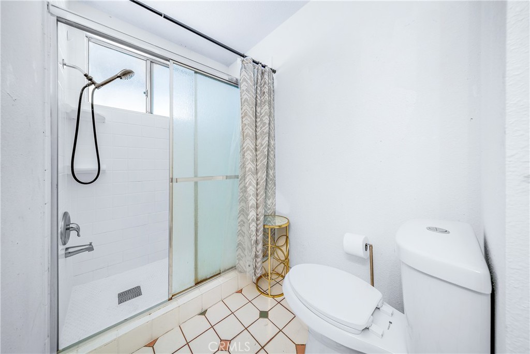
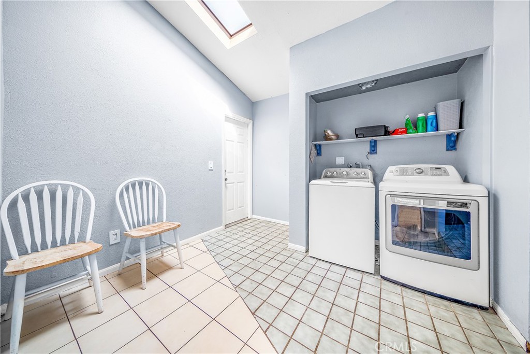
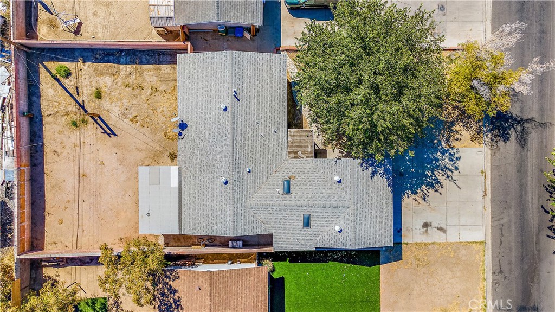
Property Description
Welcome to this inviting Lancaster single-family residence! This home features 3 bedrooms and 2 bathrooms, offering 1,375 square feet of comfortable living space on a generous 7,383 square foot lot. The layout is fantastic, showcasing nice color schemes throughout. Enjoy the convenience of his and hers sinks in the bathroom, while the bedrooms feature stylish tile flooring for easy maintenance. The living room and kitchen are bright and welcoming, thanks to recessed lighting that enhances the overall ambiance. Step outside to a spacious backyard, complete with a blocked wall for added privacy—perfect for outdoor gatherings or relaxing in the sun. The large driveway provides ample parking and convenience, while the attached two-car garage offers extra storage options. Located close to freeway access, this home blends comfort and convenience, making it an ideal choice for families or anyone looking for a serene yet accessible living environment!
Interior Features
| Laundry Information |
| Location(s) |
Inside |
| Bedroom Information |
| Features |
All Bedrooms Down |
| Bedrooms |
3 |
| Bathroom Information |
| Bathrooms |
2 |
| Interior Information |
| Features |
All Bedrooms Down |
| Cooling Type |
Central Air |
Listing Information
| Address |
43826 Adler Avenue |
| City |
Lancaster |
| State |
CA |
| Zip |
93534 |
| County |
Los Angeles |
| Listing Agent |
Juan Alderete DRE #01974339 |
| Courtesy Of |
Park Regency Realty |
| List Price |
$385,000 |
| Status |
Active |
| Type |
Residential |
| Subtype |
Single Family Residence |
| Structure Size |
1,375 |
| Lot Size |
7,383 |
| Year Built |
1956 |
Listing information courtesy of: Juan Alderete, Park Regency Realty. *Based on information from the Association of REALTORS/Multiple Listing as of Nov 9th, 2024 at 8:37 PM and/or other sources. Display of MLS data is deemed reliable but is not guaranteed accurate by the MLS. All data, including all measurements and calculations of area, is obtained from various sources and has not been, and will not be, verified by broker or MLS. All information should be independently reviewed and verified for accuracy. Properties may or may not be listed by the office/agent presenting the information.




















