830 Riverwalk Dr., San Bernardino, CA 92408
-
Listed Price :
$3,600/month
-
Beds :
5
-
Baths :
3
-
Property Size :
2,177 sqft
-
Year Built :
1999
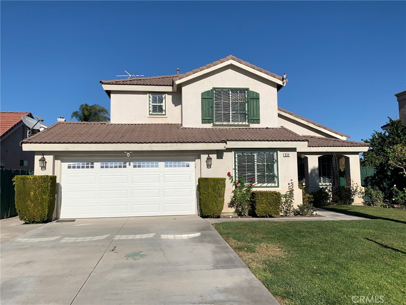
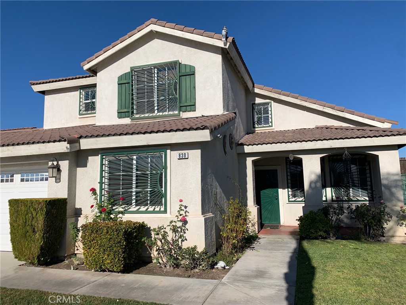
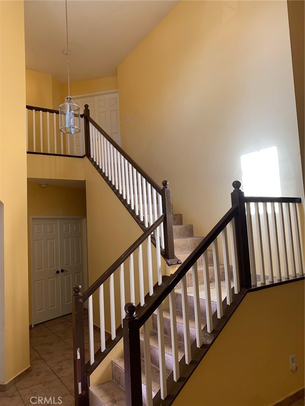
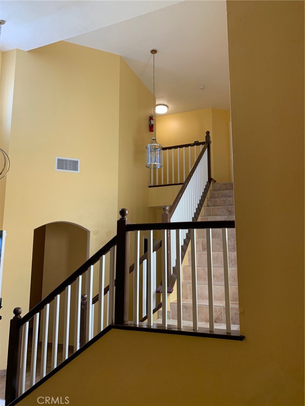
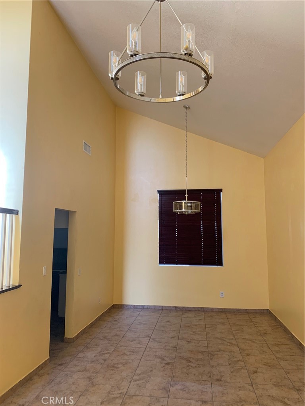
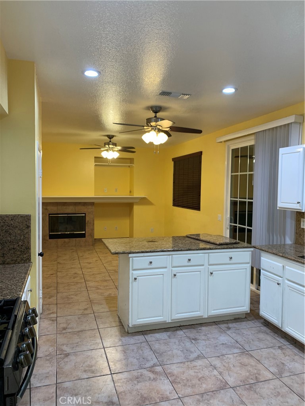
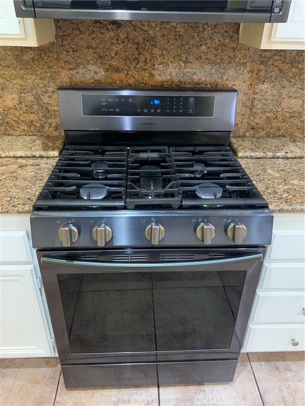
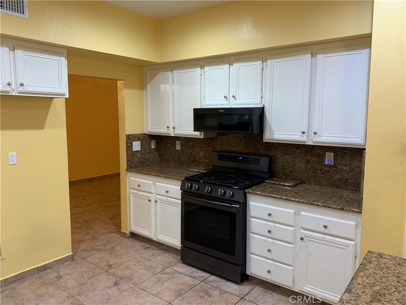
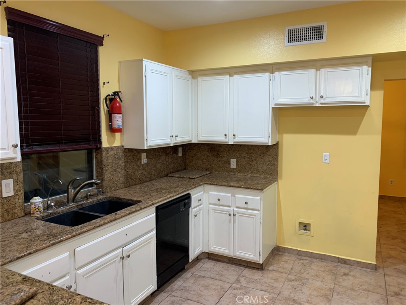
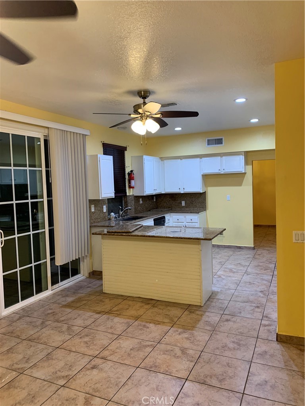
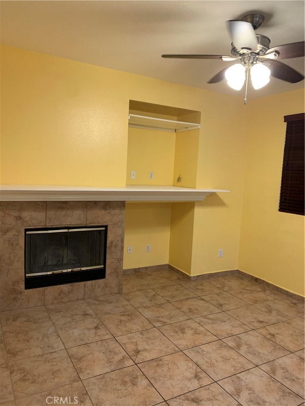
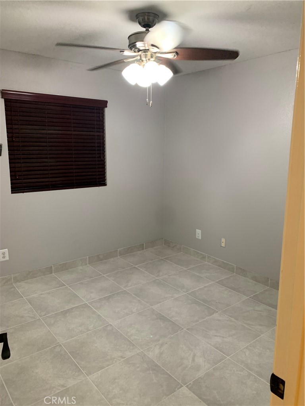
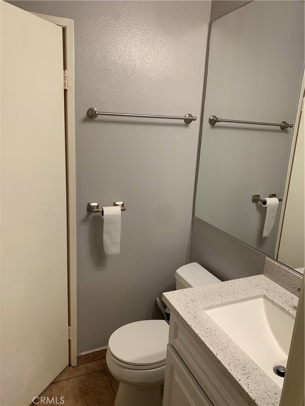
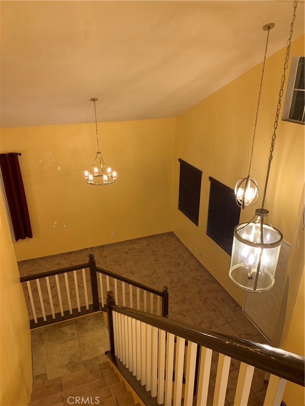
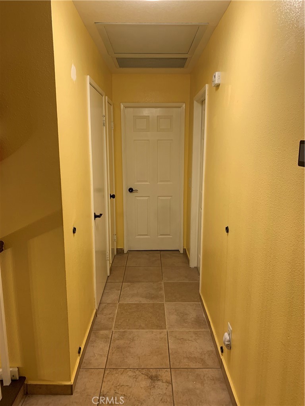
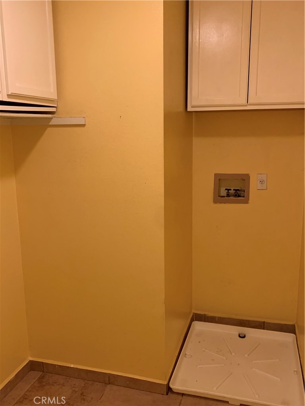
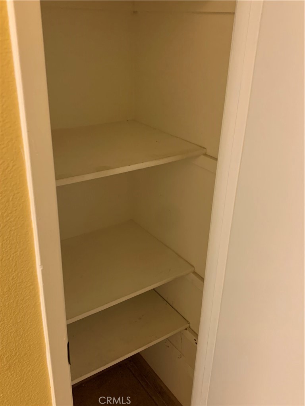
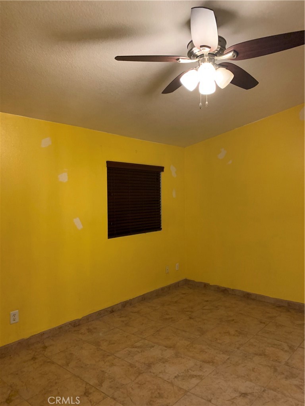
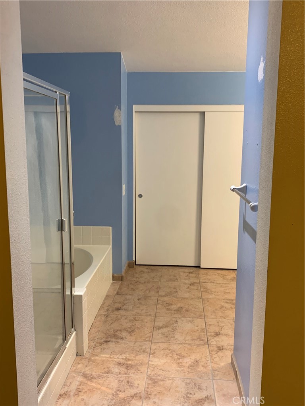
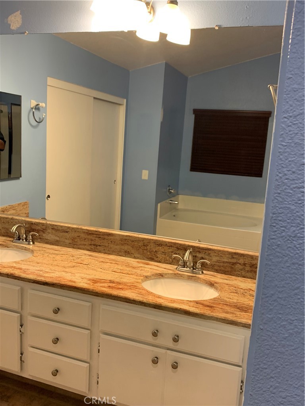
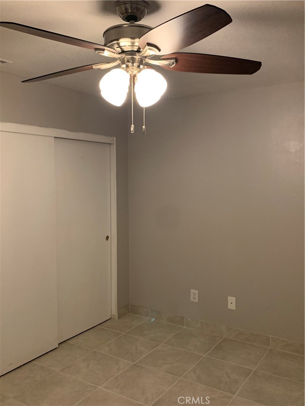
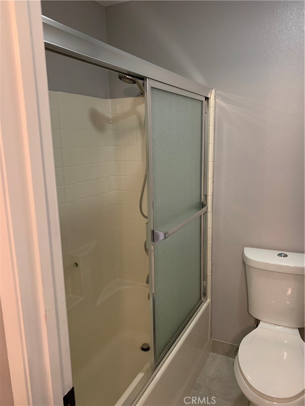
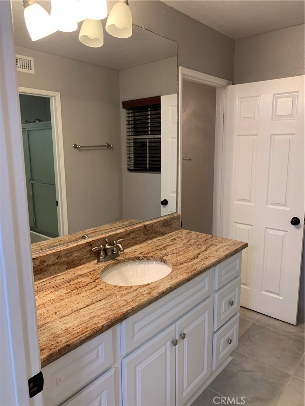
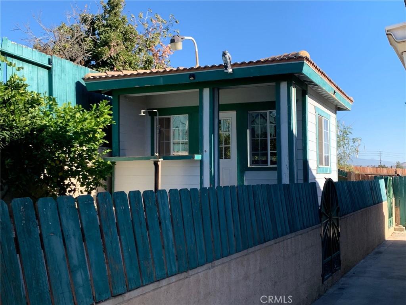
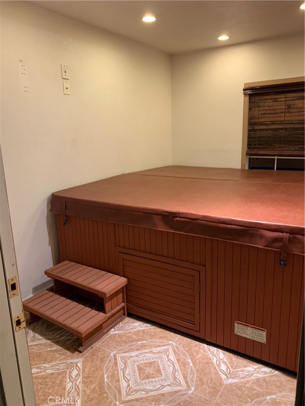
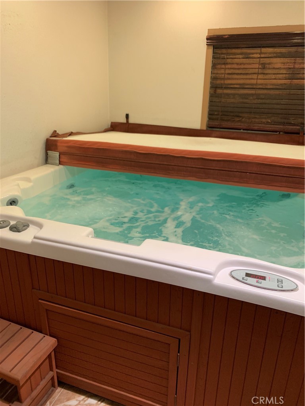
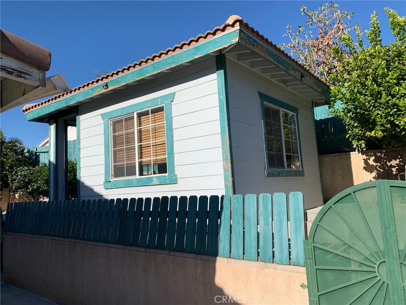
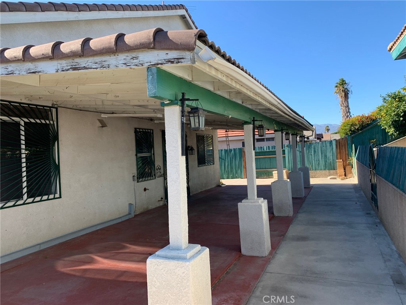
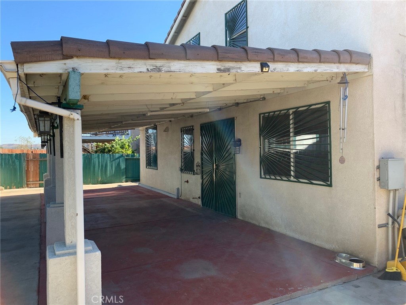
Property Description
Lovely 5-bedroom 3-bath home located on a 7,245 sqft. lot. The kitchen is open to a spacious dining room/living room areas on one side and a family room with a fireplace on the other. The kitchen looks out to the large cover back patio. There is 2 bedrooms and 3/4 bathroom downstairs. The master bath has a separate shower and tub, a large walk-in closet and dual sinks. Laundry hook-ups are located upstairs for your convenience. The two other bedrooms upstairs share a Jack and Jill bathroom. The two-car garage has direct access to the house and enjoy an enclosed spa-house in the backyard for your privacy after those long work days and relaxing weekend nights.
Interior Features
| Laundry Information |
| Location(s) |
Washer Hookup, Upper Level |
| Kitchen Information |
| Features |
Tile Counters, Walk-In Pantry |
| Bedroom Information |
| Features |
Bedroom on Main Level |
| Bedrooms |
5 |
| Bathroom Information |
| Features |
Bathroom Exhaust Fan, Bathtub, Dual Sinks, Separate Shower, Tub Shower |
| Bathrooms |
3 |
| Flooring Information |
| Material |
Tile |
| Interior Information |
| Features |
Ceiling Fan(s), Cathedral Ceiling(s), Open Floorplan, Bedroom on Main Level |
| Cooling Type |
Central Air |
Listing Information
| Address |
830 Riverwalk Dr. |
| City |
San Bernardino |
| State |
CA |
| Zip |
92408 |
| County |
San Bernardino |
| Listing Agent |
Jason Bradford DRE #01987600 |
| Courtesy Of |
BERKSHIRE HATH HM SVCS CA PROP |
| List Price |
$3,600/month |
| Status |
Active |
| Type |
Residential Lease |
| Subtype |
Single Family Residence |
| Structure Size |
2,177 |
| Lot Size |
7,245 |
| Year Built |
1999 |
Listing information courtesy of: Jason Bradford, BERKSHIRE HATH HM SVCS CA PROP. *Based on information from the Association of REALTORS/Multiple Listing as of Oct 23rd, 2024 at 6:22 PM and/or other sources. Display of MLS data is deemed reliable but is not guaranteed accurate by the MLS. All data, including all measurements and calculations of area, is obtained from various sources and has not been, and will not be, verified by broker or MLS. All information should be independently reviewed and verified for accuracy. Properties may or may not be listed by the office/agent presenting the information.





























