-
Listed Price :
$1,300,000
-
Beds :
5
-
Baths :
3
-
Property Size :
3,175 sqft
-
Year Built :
1999
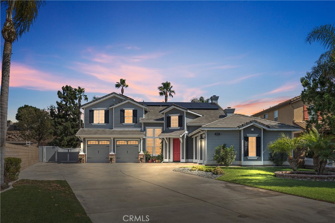
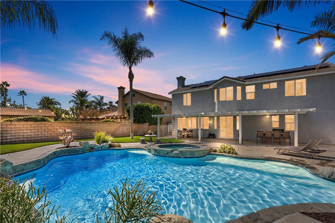
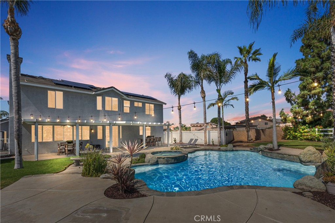
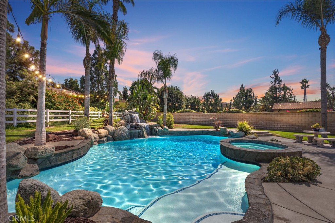
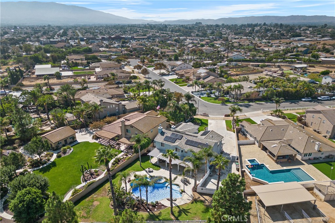
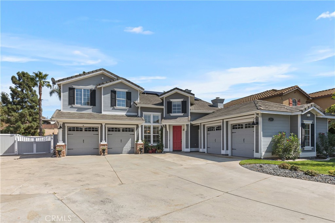
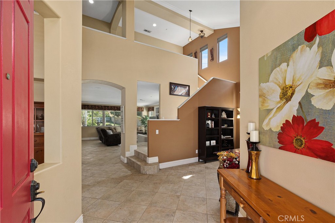
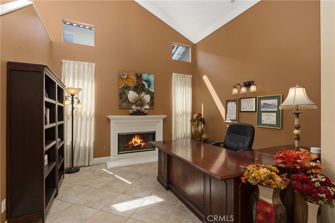
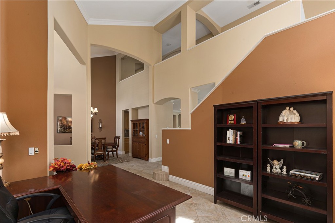
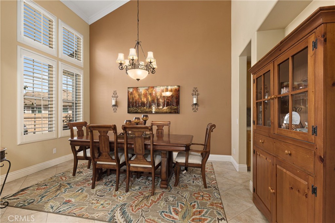
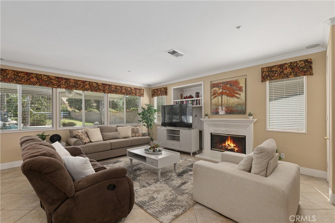
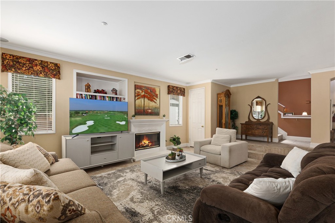
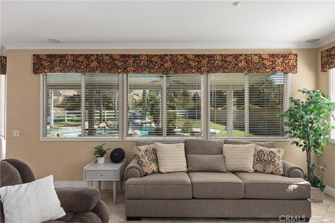


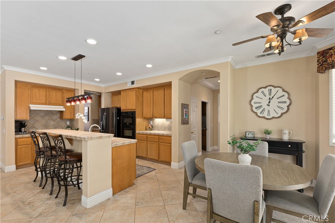
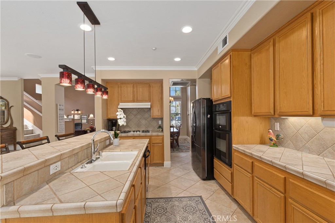
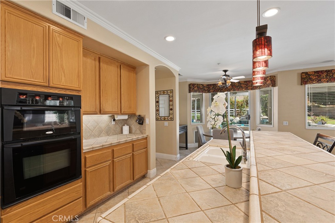
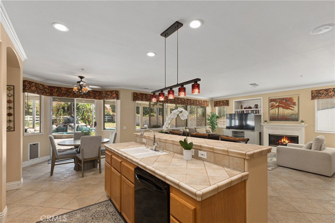


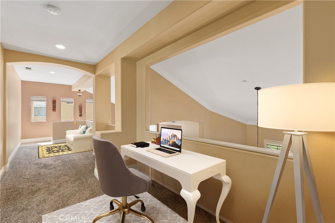
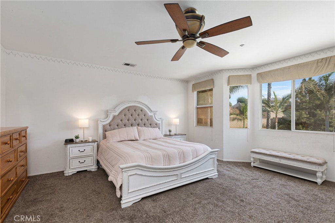
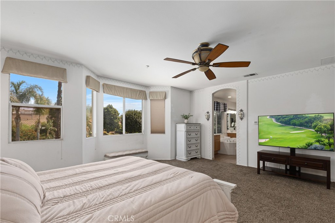
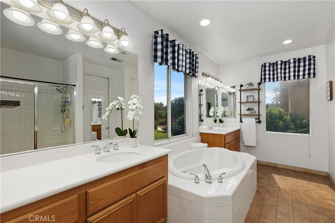

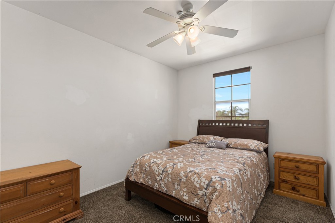

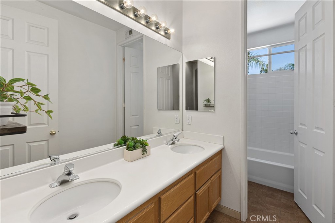
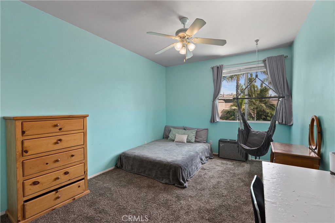
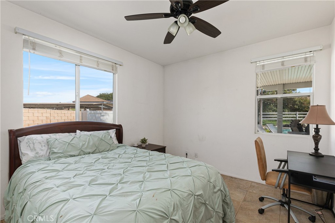

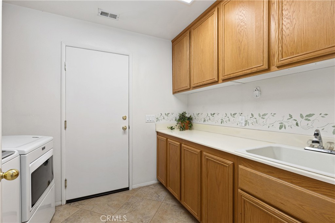
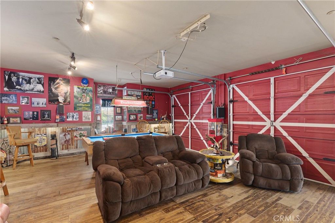
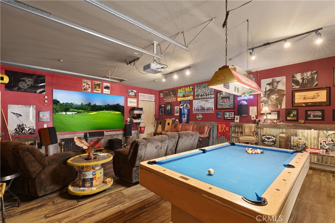
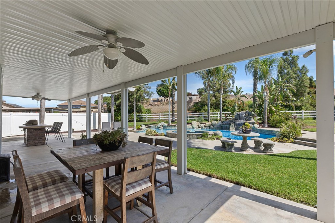
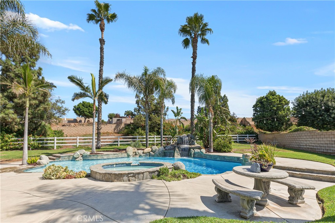
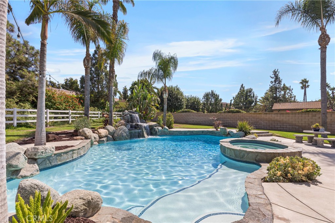
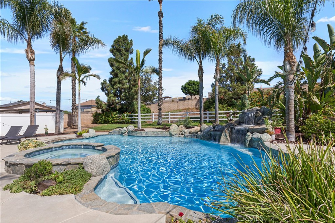
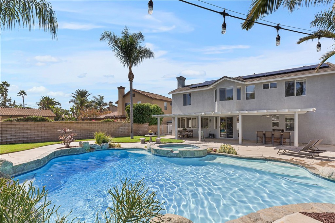
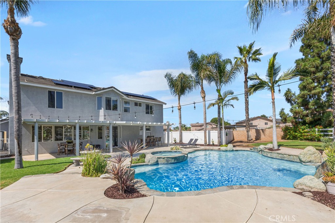
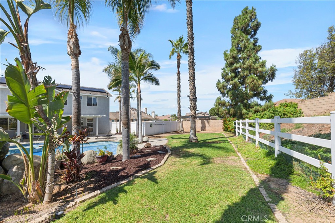
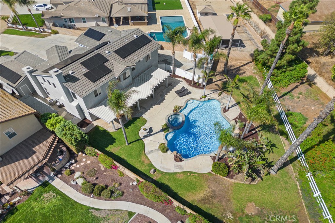
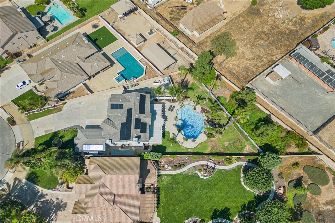
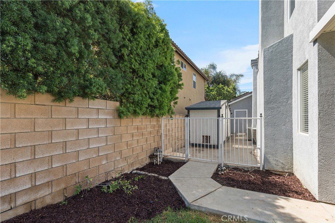
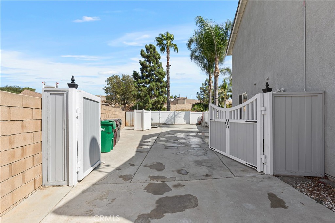

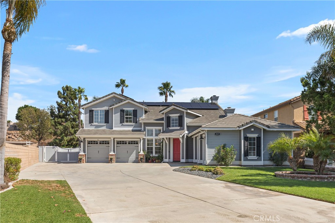
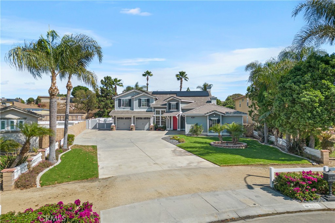
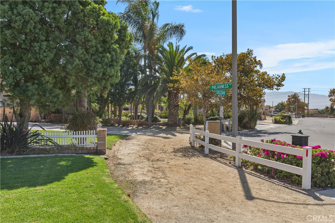
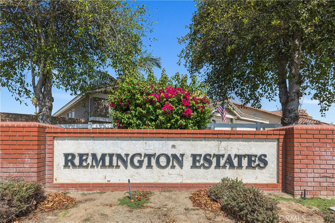
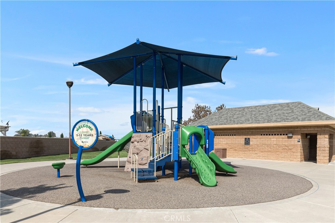

Property Description
Welcome to this stunning pool home located in the highly desirable neighborhood of Remington Estates. Designed for entertaining and comfortable living, this home has a terrific open floor-plan featuring 5 bedrooms, 3 baths, and 3,175 sq ft of living space. The formal entry greets you with high ceilings, a living room with fireplace, and a large dining room. The butler’s pantry connects you to the beautiful kitchen with wood cabinetry, upgraded tile counters, backsplash, an island with counter seating, and a breakfast nook opening to the spacious family room with fireplace and built-in media center. A wall of windows and sliding door allows views of the gorgeous backyard opening to the large, covered patio to enjoy indoor and outdoor living. Features include a downstairs bedroom and full bath, laundry room, porcelain tile floors, recessed lighting, window shutters and blinds, crown molding, 6” baseboards, fire control system, solar panels, and dual climate zoned A/C. Upstairs is a loft area with seating and desk area, leading to the beautiful and spacious primary suite with walk in closet, dual vanities, privacy door, soaking tub, and shower. Down the hall are 3 spacious secondary bedrooms with walk-in closets and a hall bath with two sinks. This home includes a 4-car garage with 2 of the spaces converted into a fantastic game room with wood-stained floors, bar seating, lighting and barn painted doors. Enjoy your own backyard paradise featuring a gorgeous natural rock saltwater pool and spa with waterfall and grotto, diving rock, lush landscaping, numerous palm trees, privacy, multiple seating areas, lighting, and an expansive lawn with white vinyl 3-rail fencing. The large covered patio includes ceiling fans, entertaining space and BBQ center. Located on a premier corner flag lot, this home offers an oversized driveway, beautiful curb appeal with manicured lawn and landscaping, gated RV parking with hook-ups, and room for all your toys. A terrific equestrian neighborhood with horse trails, a park down the street, nearby shopping, restaurants, schools and freeways. No HOA and no mello roos. An absolute must see home, Don’t miss out on this incredible opportunity!
Interior Features
| Laundry Information |
| Location(s) |
Washer Hookup, Gas Dryer Hookup, Inside, Laundry Room |
| Kitchen Information |
| Features |
Butler's Pantry, Kitchen Island, Kitchen/Family Room Combo, Pots & Pan Drawers |
| Bedroom Information |
| Bedrooms |
5 |
| Bathroom Information |
| Features |
Bathtub, Dual Sinks, Enclosed Toilet, Full Bath on Main Level, Linen Closet, Separate Shower, Tub Shower, Vanity, Walk-In Shower |
| Bathrooms |
3 |
| Flooring Information |
| Material |
Carpet, Tile |
| Interior Information |
| Features |
Breakfast Bar, Built-in Features, Breakfast Area, Ceiling Fan(s), Crown Molding, Cathedral Ceiling(s), Separate/Formal Dining Room, High Ceilings, Open Floorplan, Pantry, Recessed Lighting, Storage, Bedroom on Main Level, Primary Suite, Walk-In Closet(s) |
| Cooling Type |
Central Air, Dual |
Listing Information
| Address |
2571 Preakness Way |
| City |
Norco |
| State |
CA |
| Zip |
92860 |
| County |
Riverside |
| Listing Agent |
SUSAN STANDIFORD DRE #01440467 |
| Courtesy Of |
COLDWELL BANKER REALTY |
| List Price |
$1,300,000 |
| Status |
Active |
| Type |
Residential |
| Subtype |
Single Family Residence |
| Structure Size |
3,175 |
| Lot Size |
20,038 |
| Year Built |
1999 |
Listing information courtesy of: SUSAN STANDIFORD, COLDWELL BANKER REALTY. *Based on information from the Association of REALTORS/Multiple Listing as of Nov 17th, 2024 at 12:51 AM and/or other sources. Display of MLS data is deemed reliable but is not guaranteed accurate by the MLS. All data, including all measurements and calculations of area, is obtained from various sources and has not been, and will not be, verified by broker or MLS. All information should be independently reviewed and verified for accuracy. Properties may or may not be listed by the office/agent presenting the information.





















































