1200 Golf Club Drive, Laughlin, NV 89029
-
Listed Price :
$335,000
-
Beds :
2
-
Baths :
2
-
Property Size :
1,807 sqft
-
Year Built :
2003
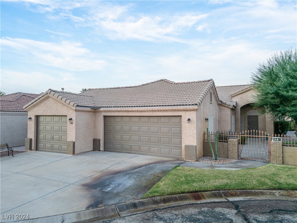
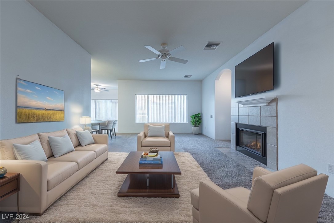
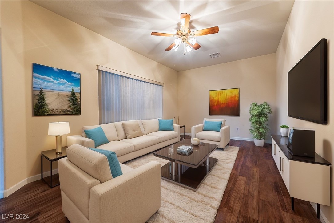
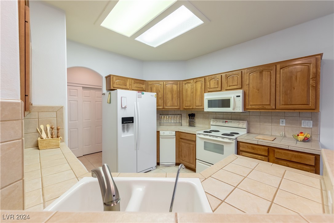
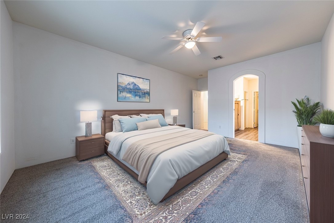
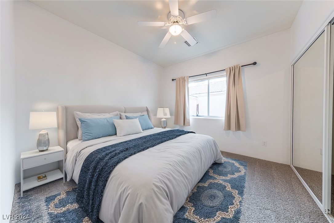
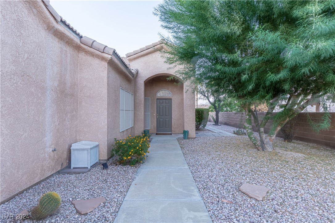
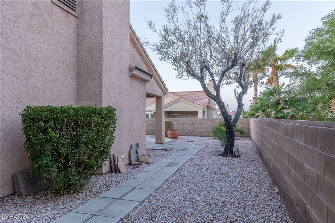
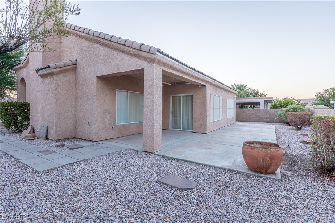
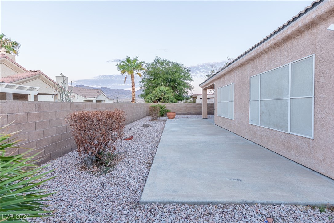
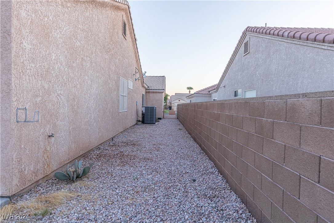
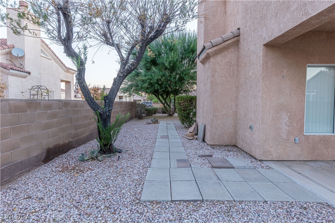
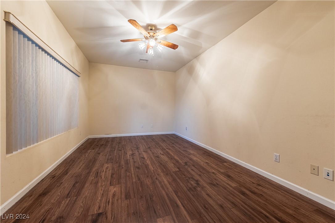
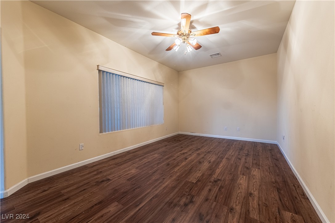
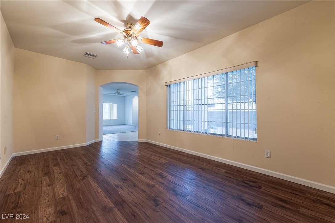
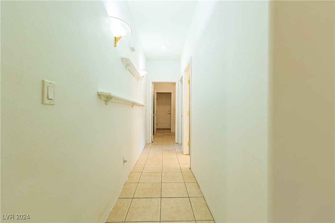
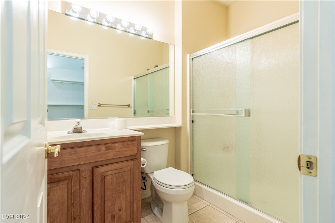
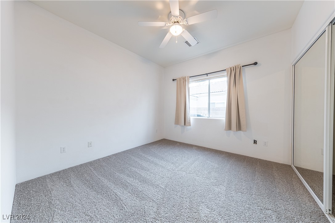
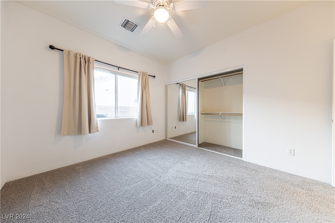
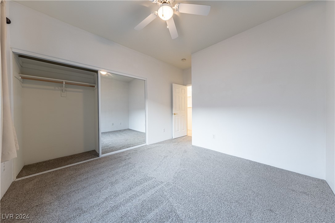
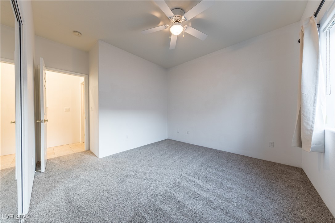
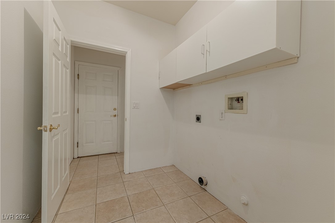
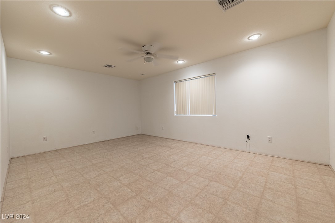
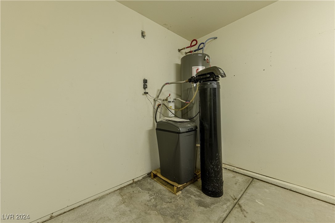
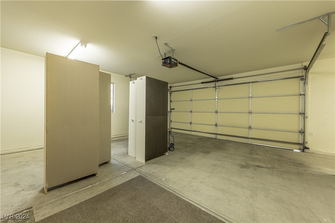
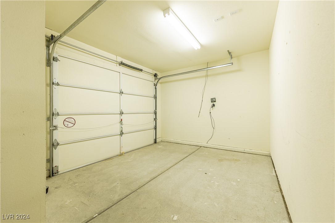
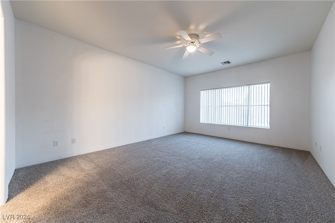
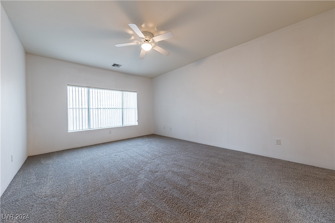
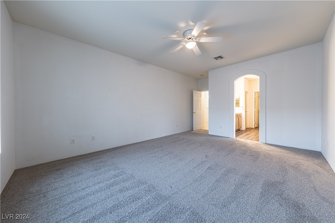
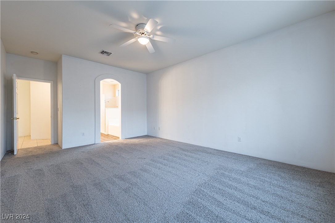
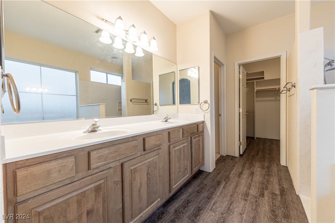
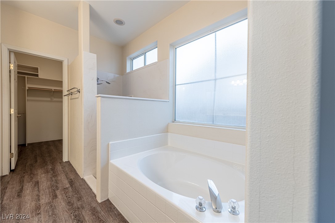
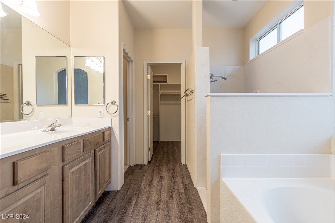
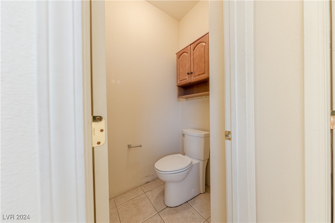
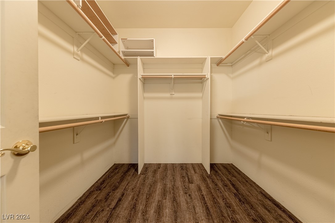
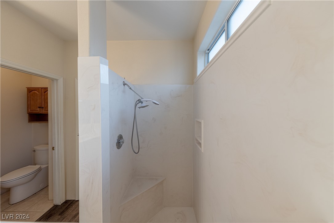
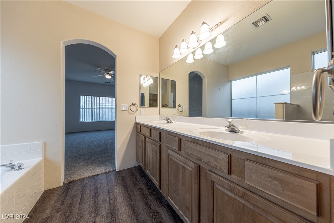
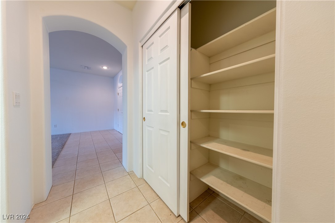
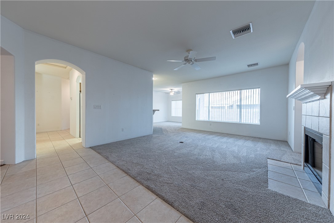
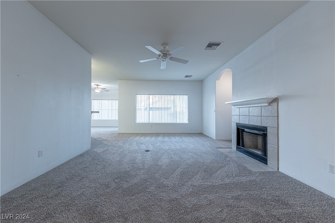
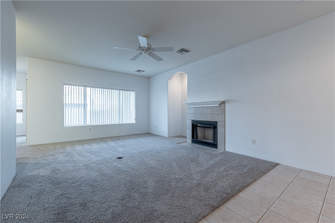
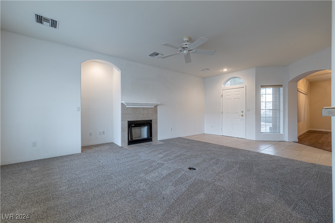
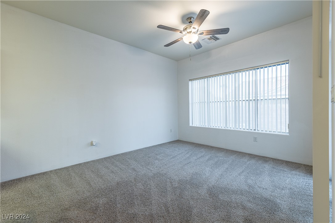
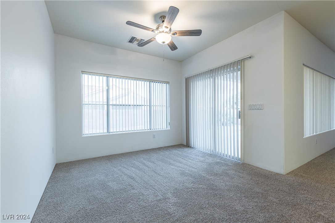
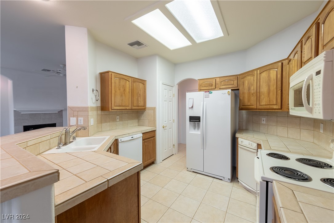
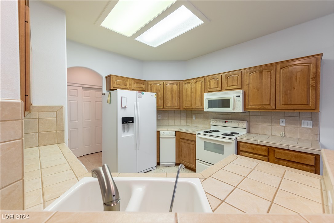
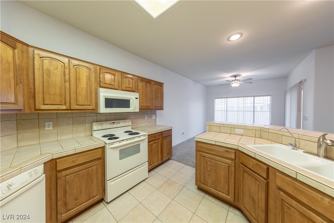
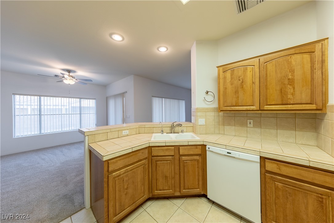
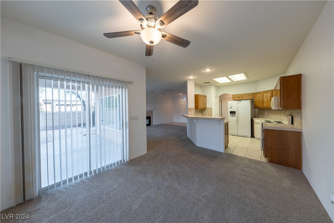
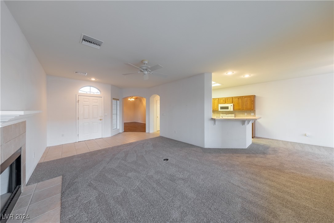
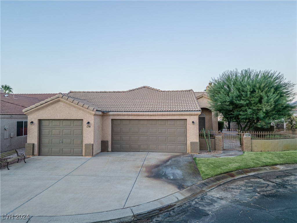
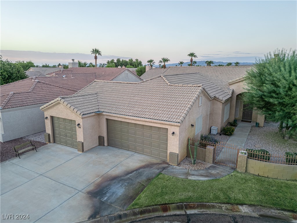
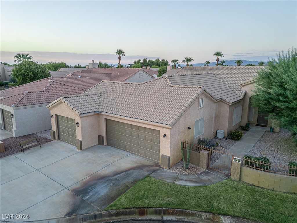
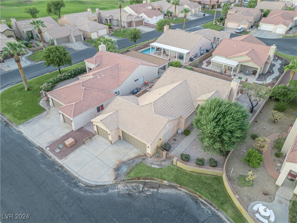
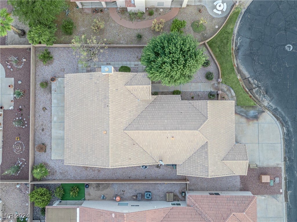
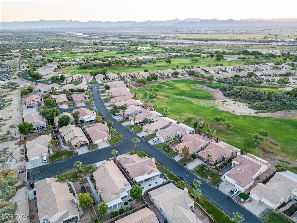
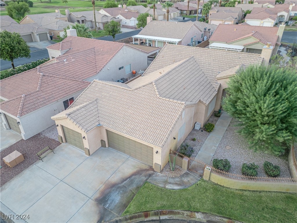
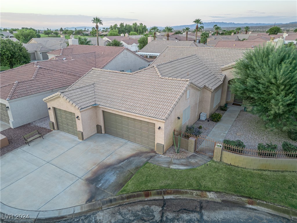
Property Description
Welcome to this charming 2 bedroom, 2 bathroom home, complete with a versatile flex room, is perfectly tailored for a relaxed, active lifestyle. Move in ready and freshly painted, this home comes equipped with a sprawling 3 car garage, ensuring ample space for your vehicles and toys. This +55 gated community offers an array of amenities including a pool, jacuzzi, clubhouse, and tennis courts, fostering a vibrant social atmosphere. Golf enthusiasts will revel in the proximity to the lush golf course right at their doorstep. Adventure and entertainment are just minutes away at the Avi Casino and beach area presenting a perfect blend of leisure and excitement.
Interior Features
| Laundry Information |
| Location(s) |
Electric Dryer Hookup, Laundry Room |
| Bedroom Information |
| Bedrooms |
2 |
| Bathroom Information |
| Bathrooms |
2 |
| Flooring Information |
| Material |
Carpet, Tile |
| Interior Information |
| Features |
Bedroom on Main Level, Ceiling Fan(s), Primary Downstairs |
| Cooling Type |
Central Air, Electric |
Listing Information
| Address |
1200 Golf Club Drive |
| City |
Laughlin |
| State |
NV |
| Zip |
89029 |
| County |
Clark |
| Listing Agent |
Kent Divich DRE #S.0180200 |
| Courtesy Of |
Renaissance Realty Inc |
| List Price |
$335,000 |
| Status |
Active |
| Type |
Residential |
| Subtype |
Single Family Residence |
| Structure Size |
1,807 |
| Lot Size |
6,000 |
| Year Built |
2003 |
Listing information courtesy of: Kent Divich, Renaissance Realty Inc. *Based on information from the Association of REALTORS/Multiple Listing as of Oct 16th, 2024 at 8:04 PM and/or other sources. Display of MLS data is deemed reliable but is not guaranteed accurate by the MLS. All data, including all measurements and calculations of area, is obtained from various sources and has not been, and will not be, verified by broker or MLS. All information should be independently reviewed and verified for accuracy. Properties may or may not be listed by the office/agent presenting the information.


























































