21022 Horsetree Circle, Trabuco Canyon, CA 92679
-
Listed Price :
$4,950/month
-
Beds :
4
-
Baths :
3
-
Property Size :
1,970 sqft
-
Year Built :
1987
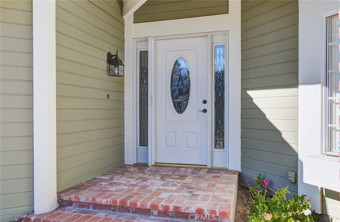
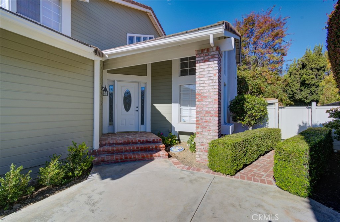
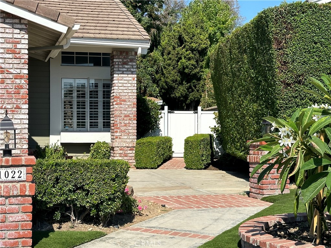
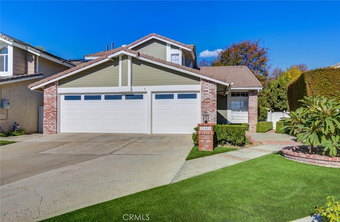
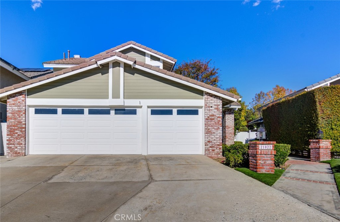
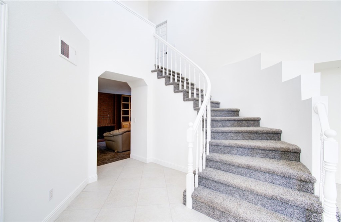
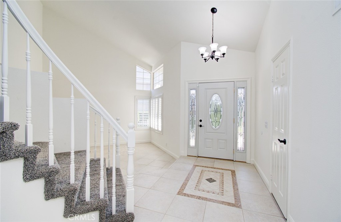
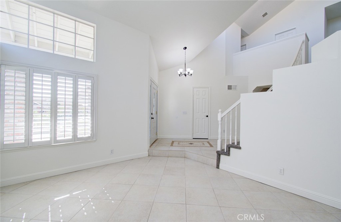
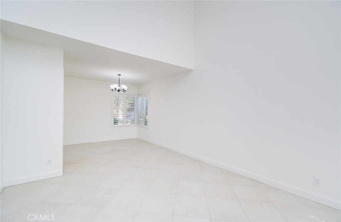
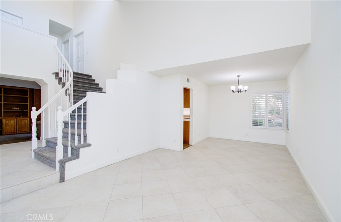
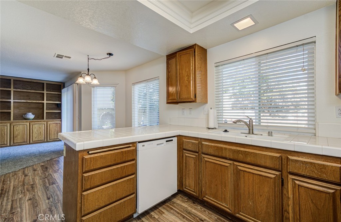
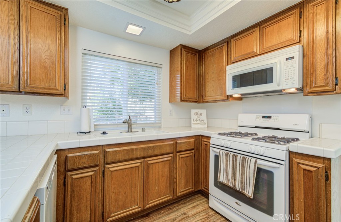
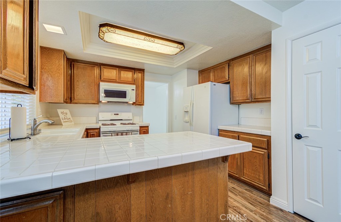
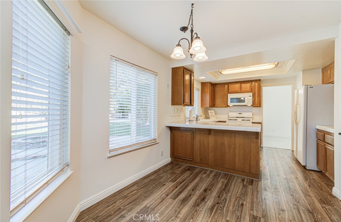
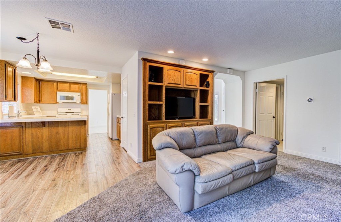
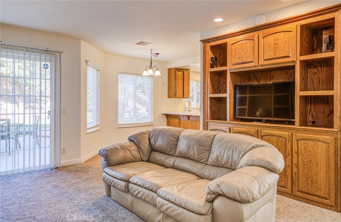
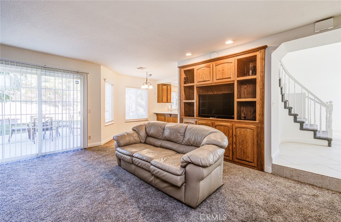
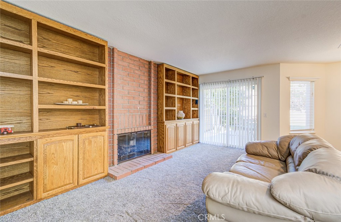
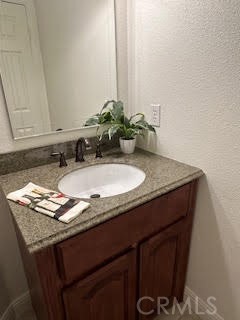
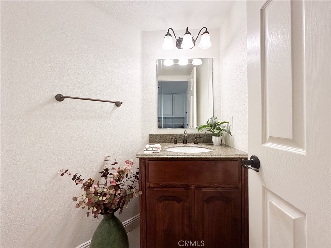
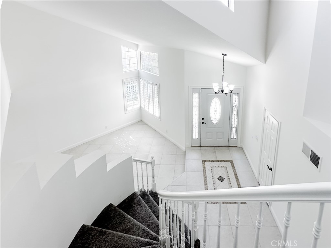
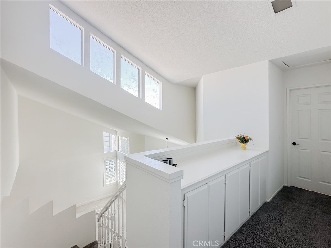
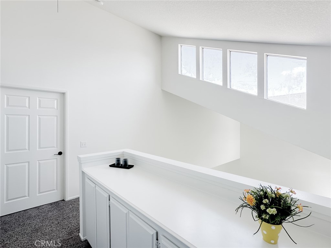
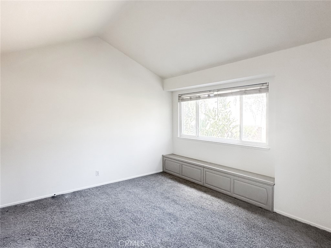
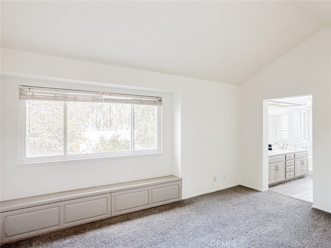
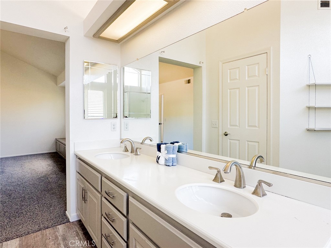
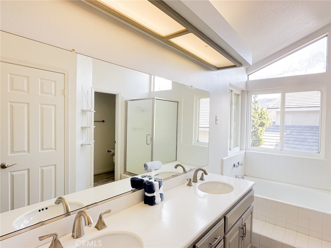
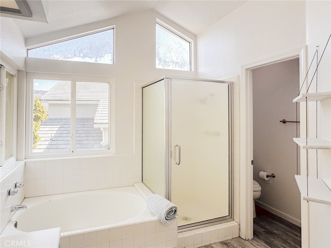
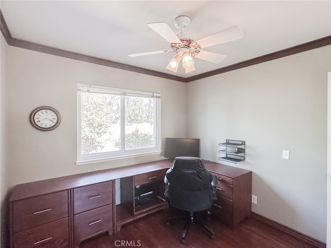
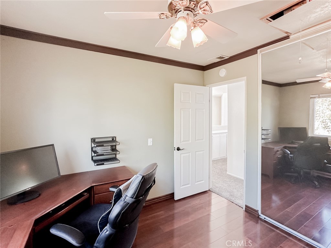
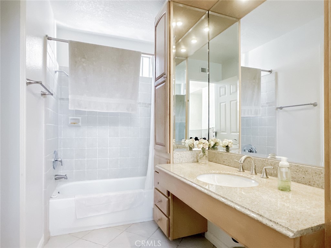
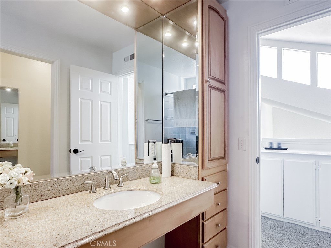
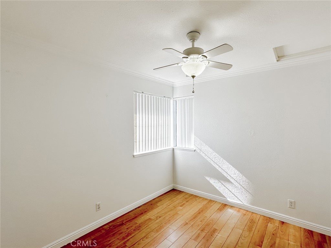
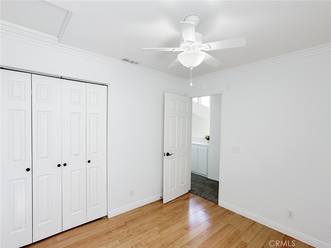
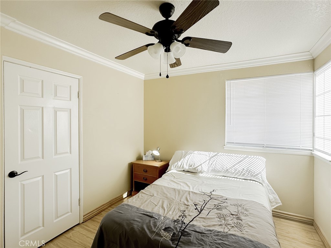
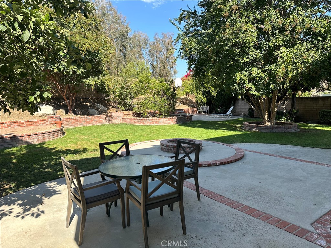
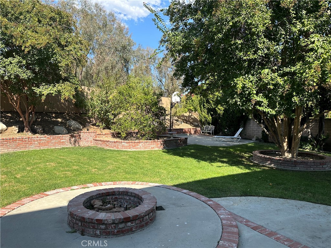
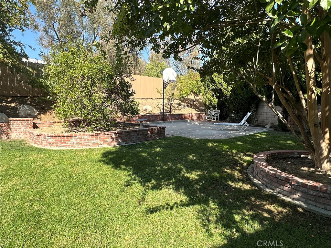
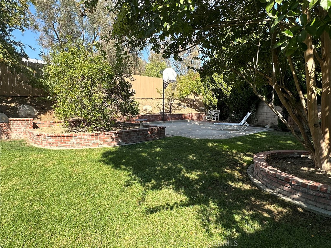
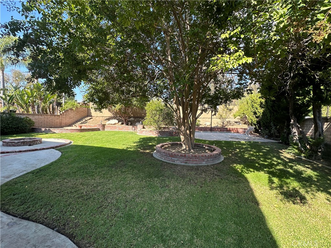
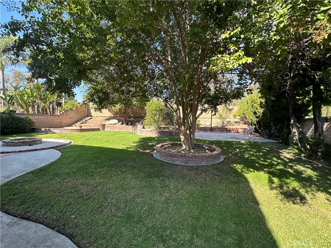
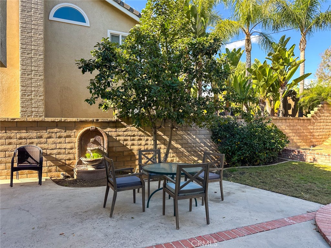
Property Description
Welcome to this stunning 4-bedroom home located on a peaceful cul-de-sac in the highly desirable Robinson Ranch Community! The main floor offers an open-concept layout with a spacious living room, filled with natural light and featuring soaring high ceilings. The kitchen area is equipped with a breakfast bar, cozy dining nook, walk-in pantry with ample storage, and it opens to an inviting family room with a fireplace—perfect for entertaining. You’ll also find a convenient indoor laundry room. The master suite includes a separate bathtub, shower, and a generous walk-in closet. The expansive backyard provides plenty of space for outdoor gatherings. Additional features include ceiling fans and walk-in closets in the secondary bedrooms. Enjoy community amenities such as parks, a pool/spa, hiking trails, and access to RSM Lake.
Interior Features
| Laundry Information |
| Location(s) |
Inside, Laundry Room |
| Kitchen Information |
| Features |
Tile Counters |
| Bedroom Information |
| Features |
All Bedrooms Up |
| Bedrooms |
4 |
| Bathroom Information |
| Features |
Bathroom Exhaust Fan, Closet, Dual Sinks, Granite Counters, Stone Counters, Tub Shower, Walk-In Shower |
| Bathrooms |
3 |
| Flooring Information |
| Material |
Carpet, Laminate, Tile |
| Interior Information |
| Features |
Breakfast Bar, Breakfast Area, Ceiling Fan(s), Cathedral Ceiling(s), Granite Counters, High Ceilings, Laminate Counters, Pantry, Quartz Counters, Tile Counters, Unfurnished, All Bedrooms Up, Walk-In Pantry, Walk-In Closet(s) |
| Cooling Type |
Central Air |
Listing Information
| Address |
21022 Horsetree Circle |
| City |
Trabuco Canyon |
| State |
CA |
| Zip |
92679 |
| County |
Orange |
| Listing Agent |
Kim Eaves DRE #01952143 |
| Courtesy Of |
Coldwell Banker Realty |
| List Price |
$4,950/month |
| Status |
Active |
| Type |
Residential Lease |
| Subtype |
Single Family Residence |
| Structure Size |
1,970 |
| Lot Size |
9,750 |
| Year Built |
1987 |
Listing information courtesy of: Kim Eaves, Coldwell Banker Realty. *Based on information from the Association of REALTORS/Multiple Listing as of Nov 19th, 2024 at 3:13 AM and/or other sources. Display of MLS data is deemed reliable but is not guaranteed accurate by the MLS. All data, including all measurements and calculations of area, is obtained from various sources and has not been, and will not be, verified by broker or MLS. All information should be independently reviewed and verified for accuracy. Properties may or may not be listed by the office/agent presenting the information.










































