59 Catania Common, Fremont, CA 94536
-
Listed Price :
$1,398,000
-
Beds :
4
-
Baths :
4
-
Property Size :
1,857 sqft
-
Year Built :
2018
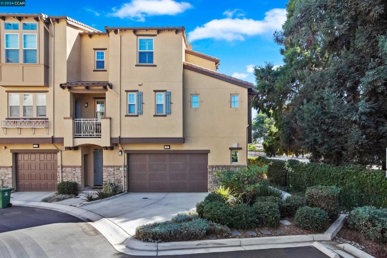
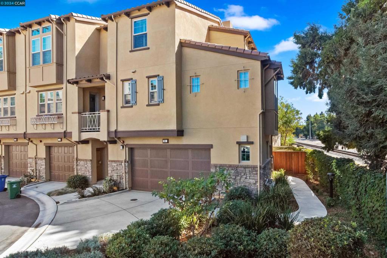
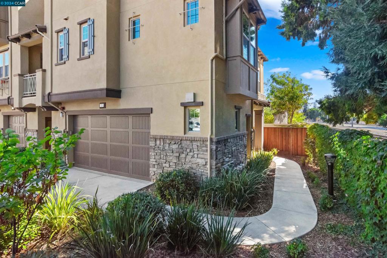
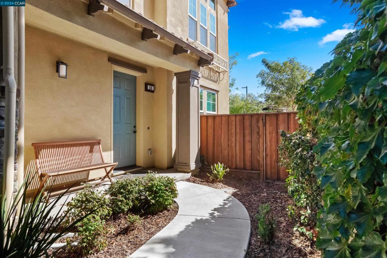
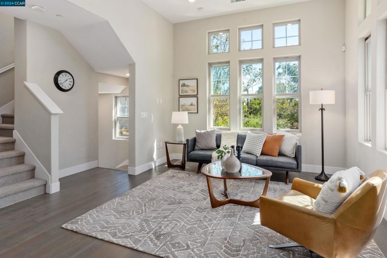
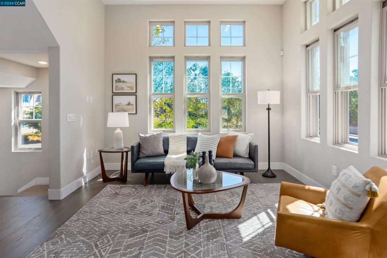
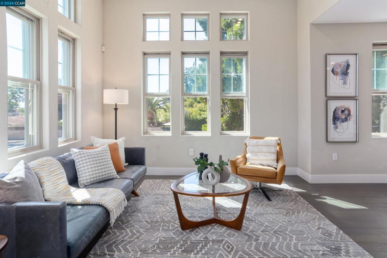
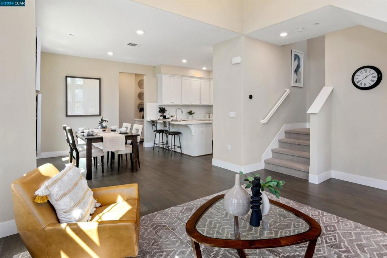
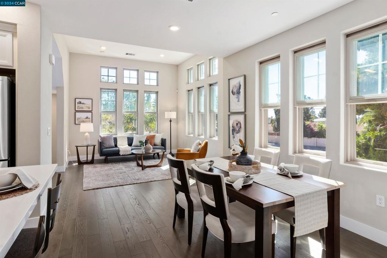
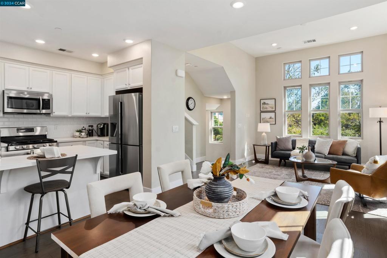
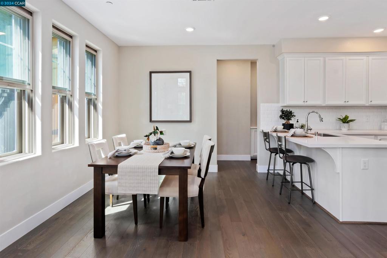
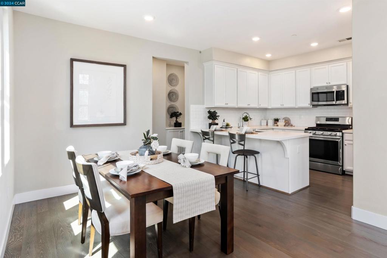
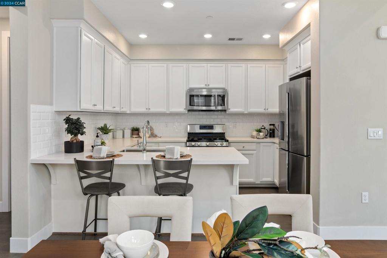
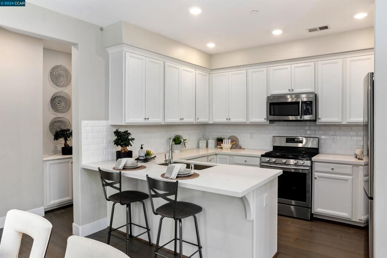
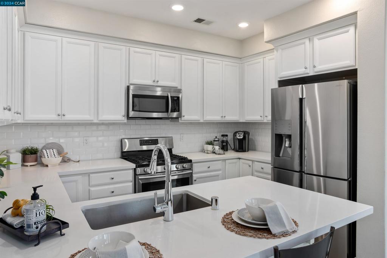
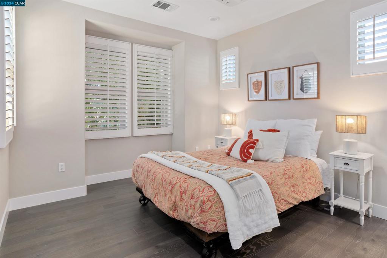
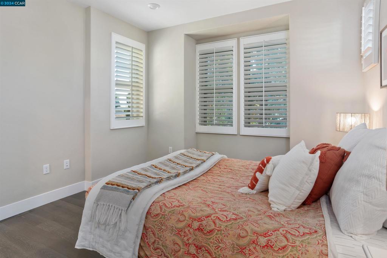
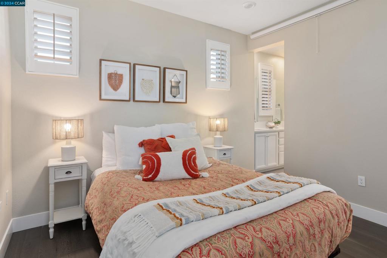
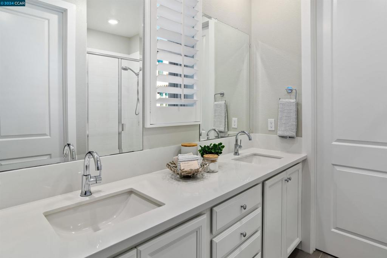
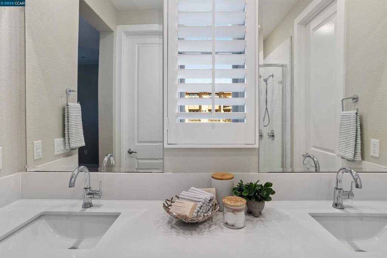
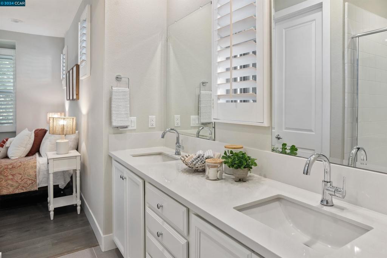
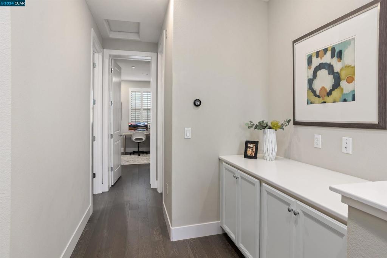
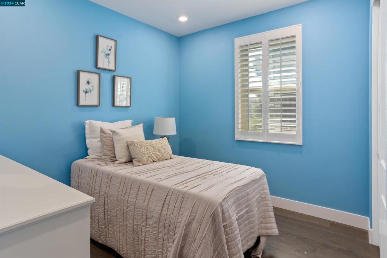
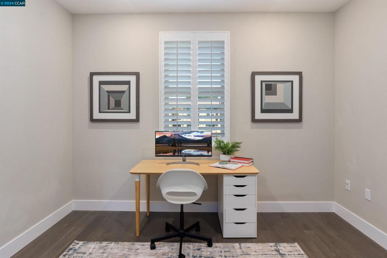
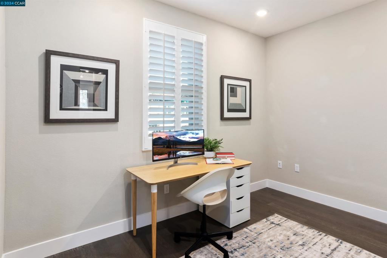
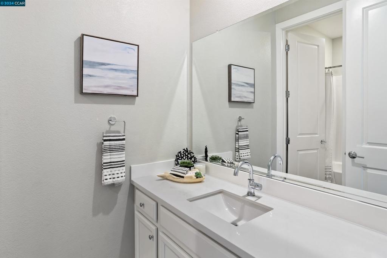
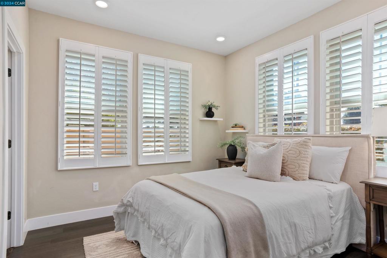
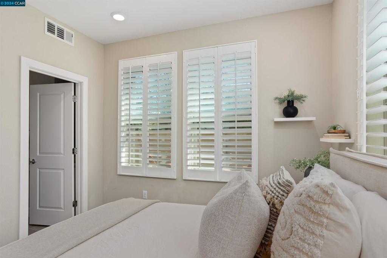
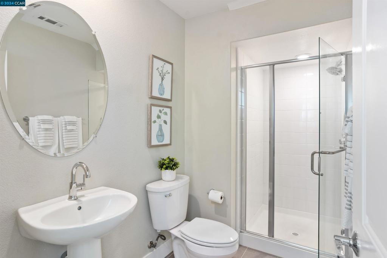
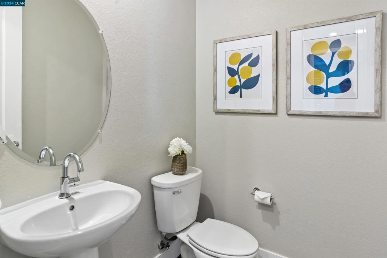
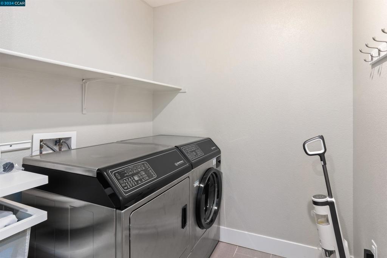
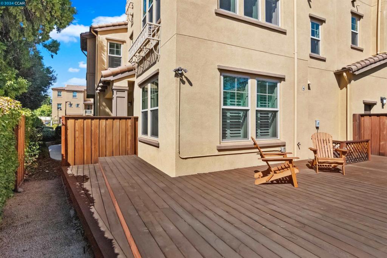
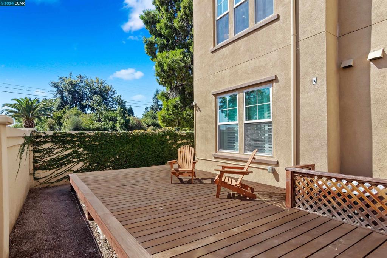
Property Description
Nestled at the end of a private court. Easy access to main freeways, walk to BART, excellent schools, shopping & restaurants. Enjoy the nearby trails and hiking options, making this home a perfect blend of comfort & outdoor adventure. Corner unit, charming Mediterranean with spacious, light-filled living areas, across 3 levels. Move-in ready. Many thoughtful upgrades/convenient features, including custom pull out drawers in some of the cabinetry throughout, 3 Nest thermostats controlling 3 separate climate zones, Nest fire detectors allow for remote monitoring & control with a smart phone app. Fully finished garage with overhead and additional storage. Room to park 2 more cars at front driveway. Welcoming entryway with indoor laundry room, and a versatile guest bedroom suite, or home office with its own full bath on first floor. Main floor has stunning views, triple pane windows throughout the house with custom plantation shutters. 3rd floor has 2 more spacious, private beds. Fenced deck, mature Redwoods offering beauty and shade.
Interior Features
| Bedroom Information |
| Bedrooms |
4 |
| Bathroom Information |
| Bathrooms |
4 |
| Flooring Information |
| Material |
Carpet, Wood |
| Interior Information |
| Features |
Breakfast Bar, Eat-in Kitchen |
| Cooling Type |
Central Air |
Listing Information
| Address |
59 Catania Common |
| City |
Fremont |
| State |
CA |
| Zip |
94536 |
| County |
Alameda |
| Listing Agent |
Monica Timms DRE #01270605 |
| Courtesy Of |
Radius Agent Realty |
| List Price |
$1,398,000 |
| Status |
Active |
| Type |
Residential |
| Subtype |
Townhouse |
| Structure Size |
1,857 |
| Lot Size |
2,460 |
| Year Built |
2018 |
Listing information courtesy of: Monica Timms, Radius Agent Realty. *Based on information from the Association of REALTORS/Multiple Listing as of Nov 6th, 2024 at 6:19 AM and/or other sources. Display of MLS data is deemed reliable but is not guaranteed accurate by the MLS. All data, including all measurements and calculations of area, is obtained from various sources and has not been, and will not be, verified by broker or MLS. All information should be independently reviewed and verified for accuracy. Properties may or may not be listed by the office/agent presenting the information.

































