1109 Jason Creek Pl, Hayward, CA 94544
-
Listed Price :
$1,848,000
-
Beds :
5
-
Baths :
4
-
Property Size :
3,338 sqft
-
Year Built :
2023
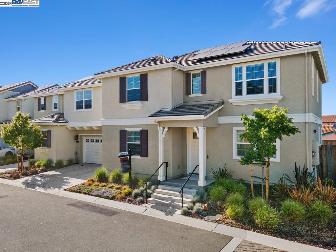
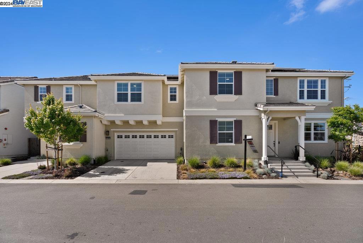
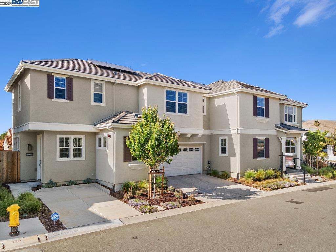
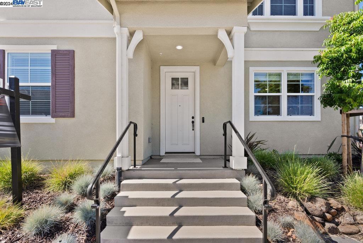
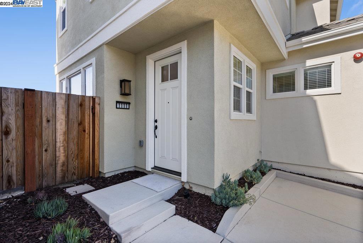
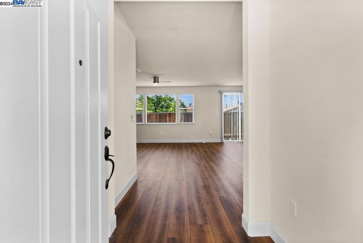
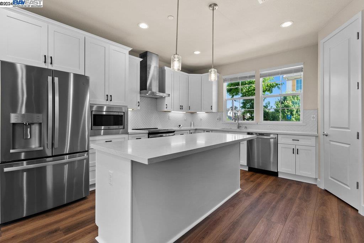
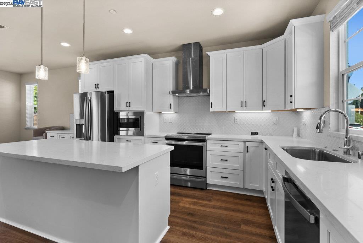
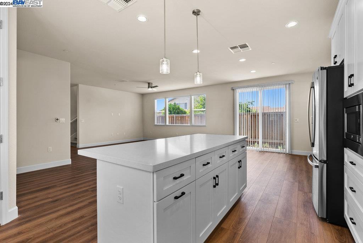
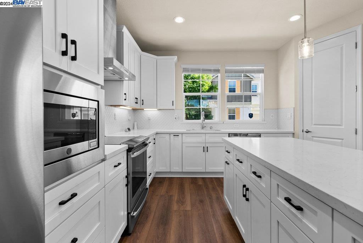
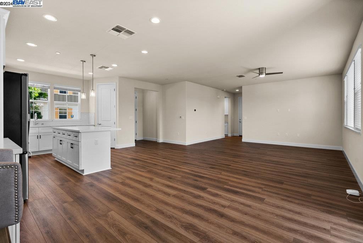
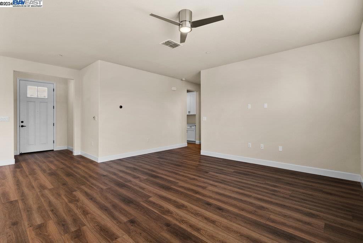
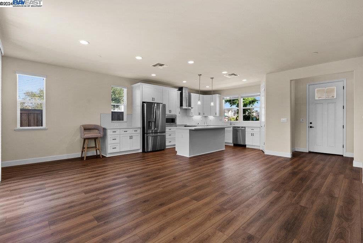
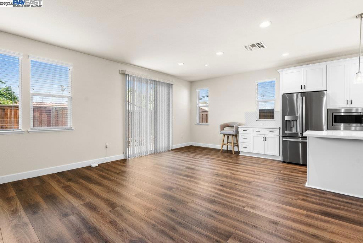
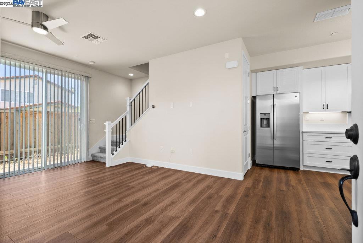
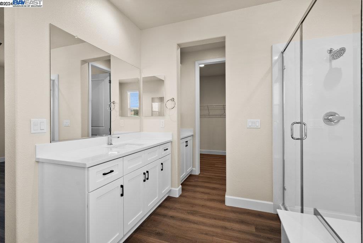
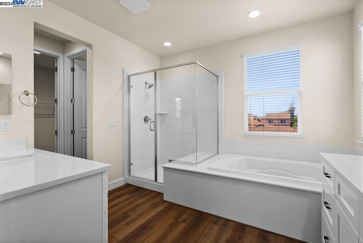
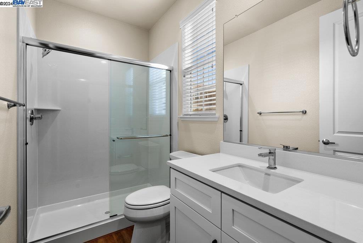
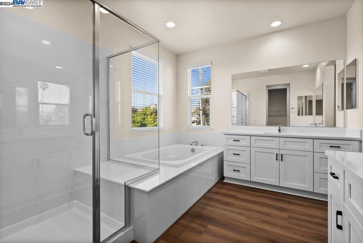
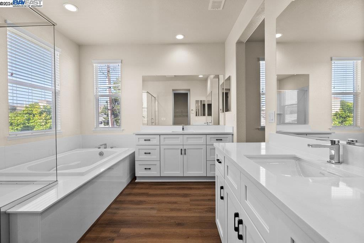
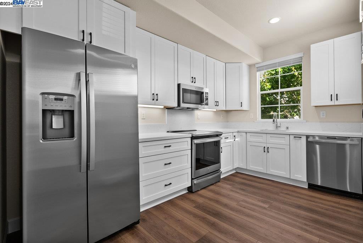
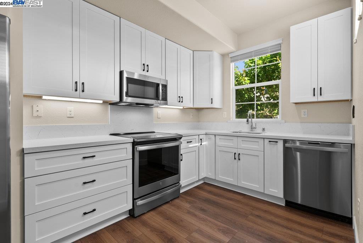
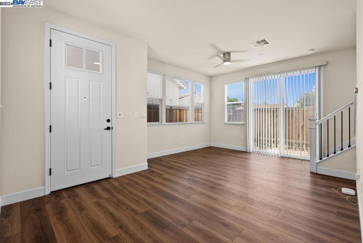
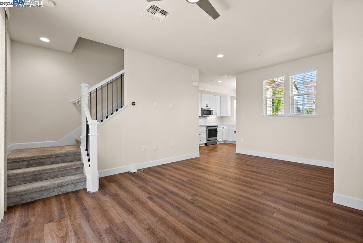
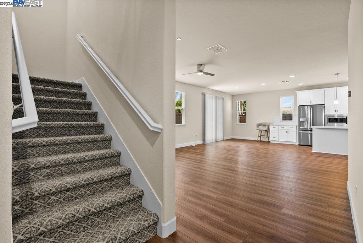
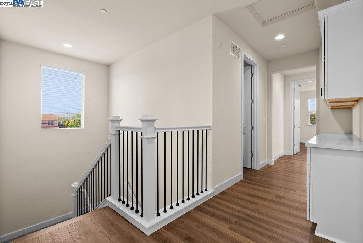
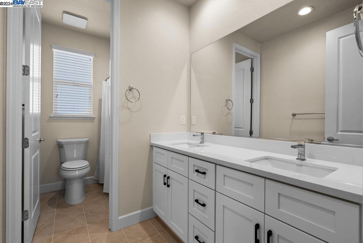
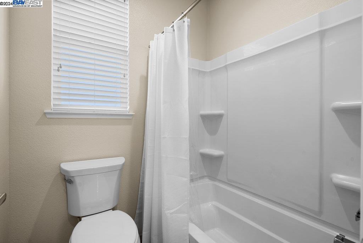
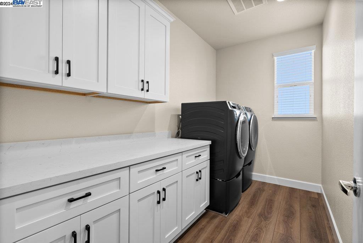
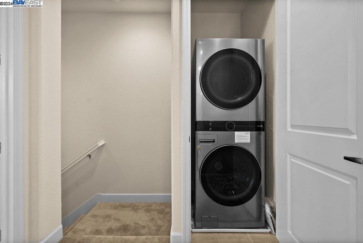
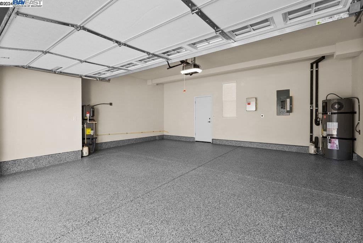
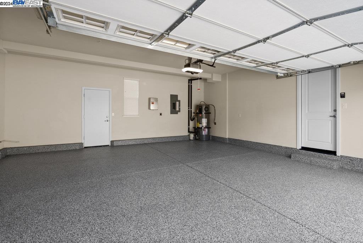
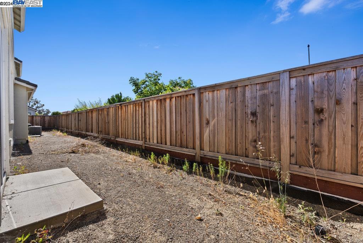
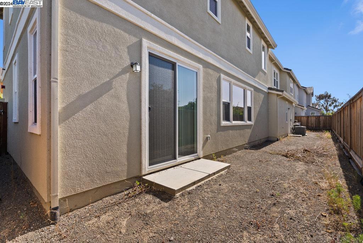
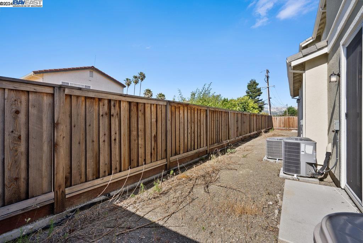
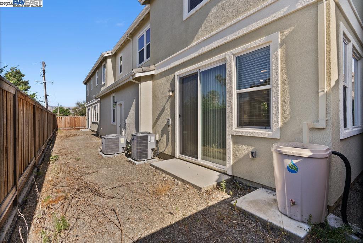
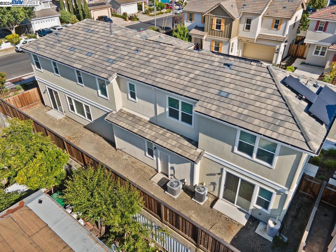
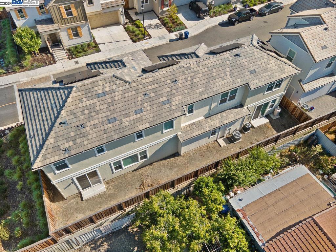
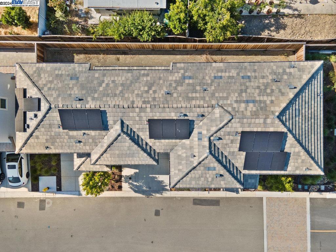
Property Description
This almost brand new, never-lived-in 5-bedroom, 4-bath home offers contemporary living at its finest, including a fully equipped ADU with its own bedroom, bathroom, driveway, address, air conditioning and enterance. Inside, you’ll find elegant wood floors, stone countertops, and an expansive great room that seamlessly connects the kitchen and family room. The kitchen features an island ideal for both cooking and socializing, along with high ceilings, stainless steel appliances, and a pantry. A versatile loft can serve as an additional bedroom or flexible space. The primary suite offers a generous en-suite bath. The front yard is beautifully landscaped, and the backyard is ready for your personal touch. The seperate ADU includes its own enterance, address, driveway, stylish kitchen with stone countertops, stainless steel appliances, a cozy dining/living area, and a stackable laundry unit, air conditioning. The garage is finished with an epoxy floor, rounding out this home designed for modern comfort and entertaining.
Interior Features
| Kitchen Information |
| Features |
Butler's Pantry, Kitchen Island, Stone Counters, Remodeled, Updated Kitchen, None |
| Bedroom Information |
| Bedrooms |
5 |
| Bathroom Information |
| Features |
Stone Counters, Tub Shower |
| Bathrooms |
4 |
| Flooring Information |
| Material |
Carpet, Vinyl |
| Interior Information |
| Features |
Eat-in Kitchen |
| Cooling Type |
Central Air |
Listing Information
| Address |
1109 Jason Creek Pl |
| City |
Hayward |
| State |
CA |
| Zip |
94544 |
| County |
Alameda |
| Listing Agent |
Tim Fiebig DRE #00657474 |
| Courtesy Of |
eXp Realty of California |
| List Price |
$1,848,000 |
| Status |
Active |
| Type |
Residential |
| Subtype |
Single Family Residence |
| Structure Size |
3,338 |
| Lot Size |
4,456 |
| Year Built |
2023 |
Listing information courtesy of: Tim Fiebig, eXp Realty of California. *Based on information from the Association of REALTORS/Multiple Listing as of Nov 8th, 2024 at 5:35 PM and/or other sources. Display of MLS data is deemed reliable but is not guaranteed accurate by the MLS. All data, including all measurements and calculations of area, is obtained from various sources and has not been, and will not be, verified by broker or MLS. All information should be independently reviewed and verified for accuracy. Properties may or may not be listed by the office/agent presenting the information.







































