706 N Crescent Drive, Beverly Hills, CA 90210
-
Listed Price :
$14,800,000
-
Beds :
7
-
Baths :
8
-
Property Size :
6,854 sqft
-
Year Built :
2000
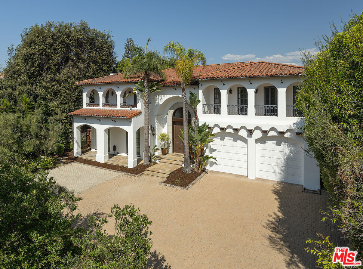
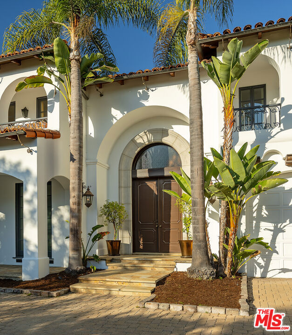
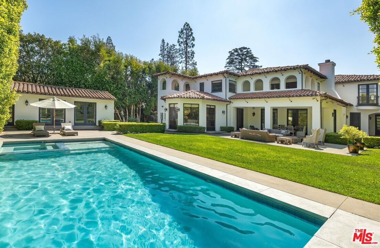
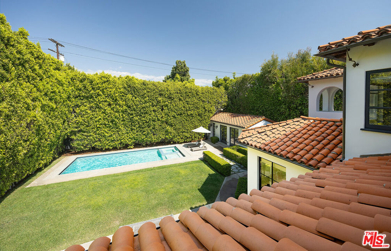
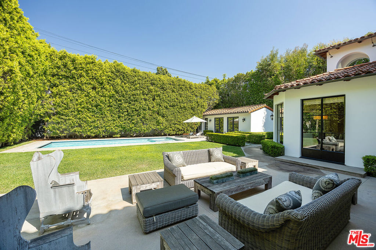
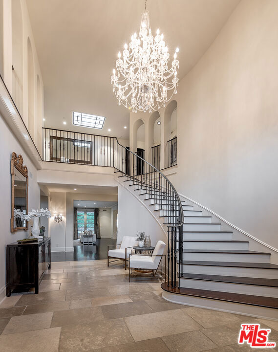
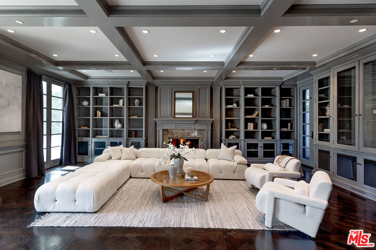
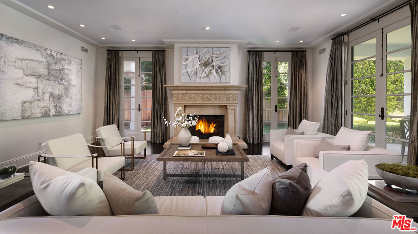
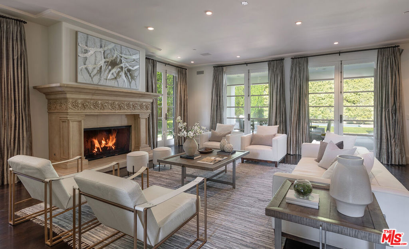
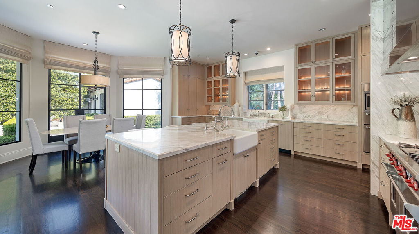
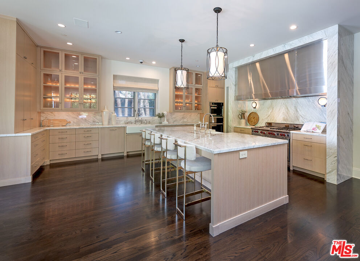
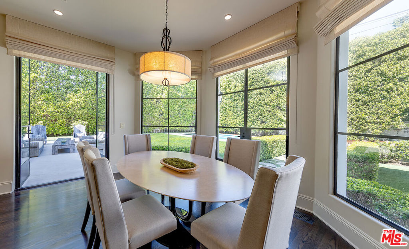
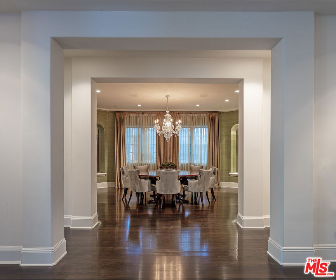
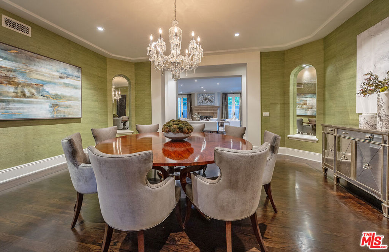
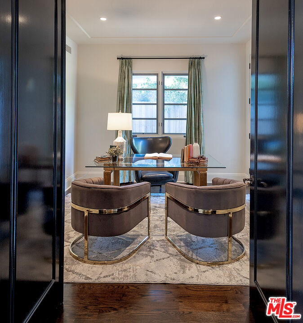
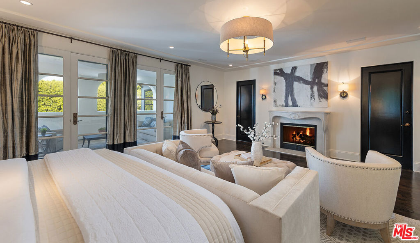
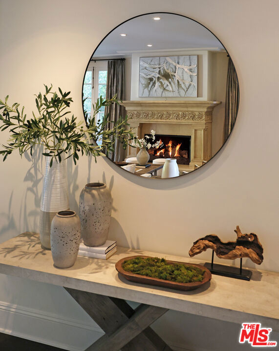
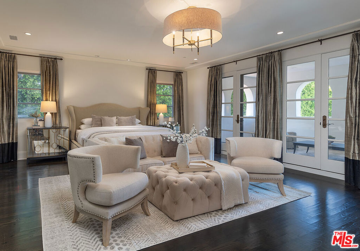
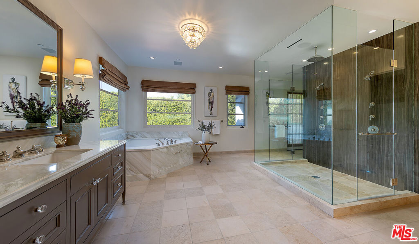
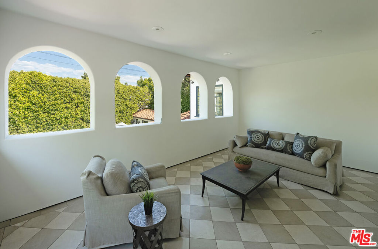
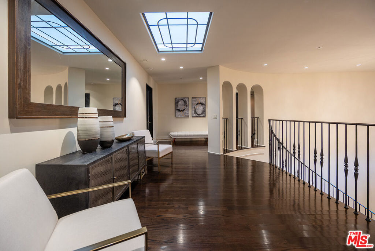
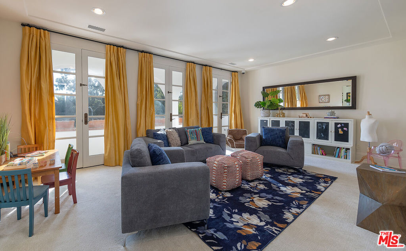
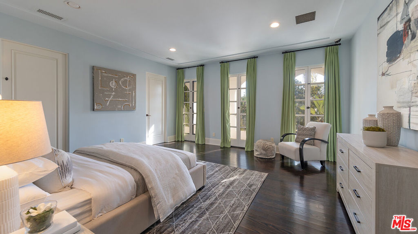
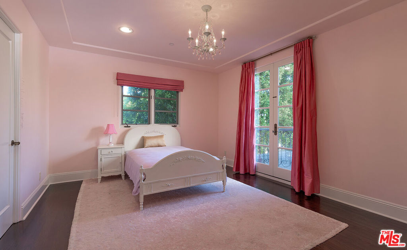
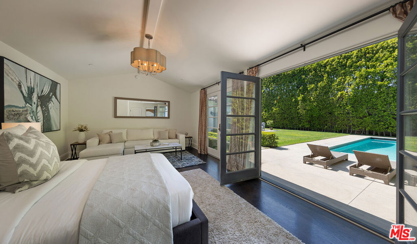
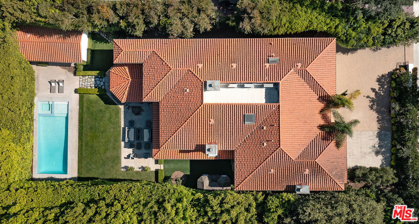
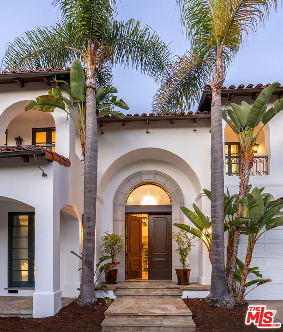
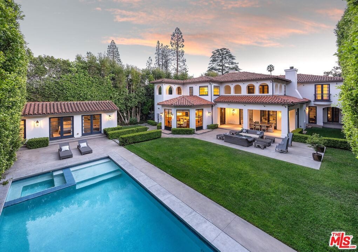
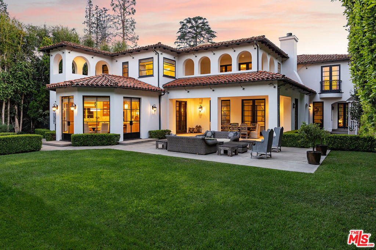
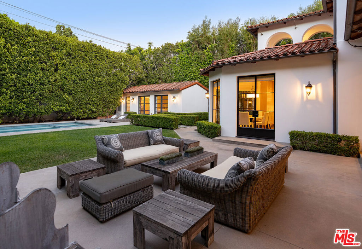
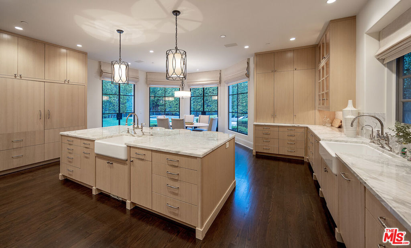

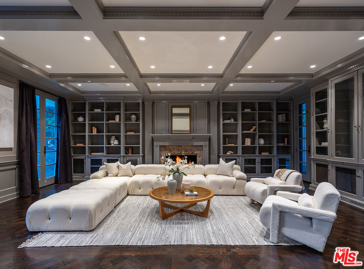
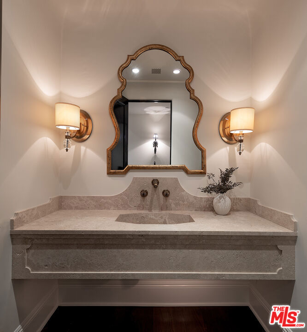
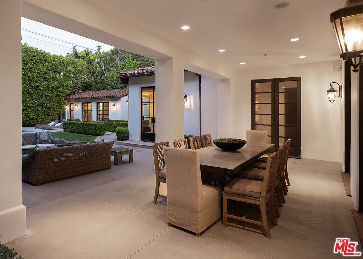
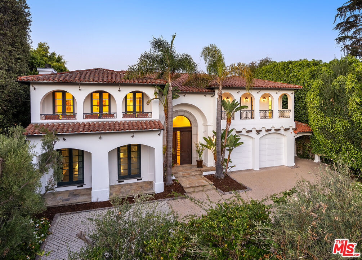
Property Description
Mediterranean Villa on prime 700 Block. 16,300sqft+ lot with spacious yard, pool, grassy area and guest house. Excellent floor plan with high ceilings, 2-story entry hall with sweeping staircase. Paneled living room with fireplace and incredible bookcases for display. Large formal dining room perfect for entertaining. Gourmet kitchen opens via steel case windows to the rear gardens. Upstairs, 5 bedrooms with an exceptional primary suite. Staff suite on main floor, attached 2-car garage. Extraordinary offering in the Flats of Beverly Hills. Walkable to all the finest restaurants and shopping.
Interior Features
| Laundry Information |
| Location(s) |
Laundry Room |
| Bedroom Information |
| Bedrooms |
7 |
| Bathroom Information |
| Bathrooms |
8 |
| Flooring Information |
| Material |
Wood |
| Interior Information |
| Features |
Walk-In Pantry, Wine Cellar, Walk-In Closet(s) |
| Cooling Type |
Central Air |
Listing Information
| Address |
706 N Crescent Drive |
| City |
Beverly Hills |
| State |
CA |
| Zip |
90210 |
| County |
Los Angeles |
| Listing Agent |
Drew Fenton DRE #01317962 |
| Courtesy Of |
Carolwood Estates |
| List Price |
$14,800,000 |
| Status |
Active |
| Type |
Residential |
| Subtype |
Single Family Residence |
| Structure Size |
6,854 |
| Lot Size |
16,363 |
| Year Built |
2000 |
Listing information courtesy of: Drew Fenton, Carolwood Estates. *Based on information from the Association of REALTORS/Multiple Listing as of Nov 15th, 2024 at 5:55 PM and/or other sources. Display of MLS data is deemed reliable but is not guaranteed accurate by the MLS. All data, including all measurements and calculations of area, is obtained from various sources and has not been, and will not be, verified by broker or MLS. All information should be independently reviewed and verified for accuracy. Properties may or may not be listed by the office/agent presenting the information.




































