1653 Vista Oaks Way, Westlake Village, CA 91361
-
Listed Price :
$3,150,000
-
Beds :
5
-
Baths :
6
-
Property Size :
5,110 sqft
-
Year Built :
1994
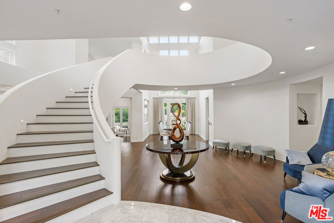
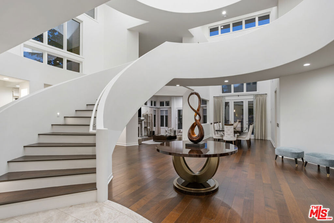
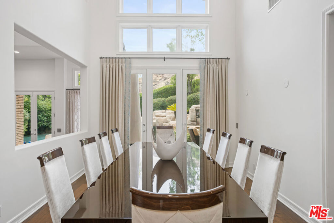
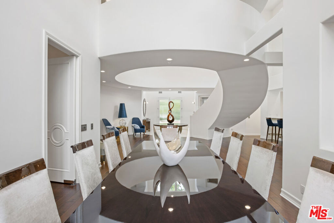
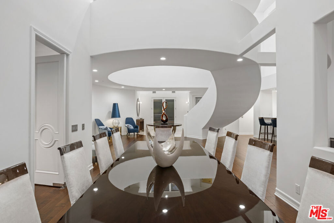
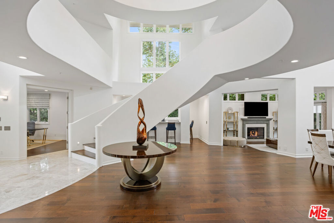
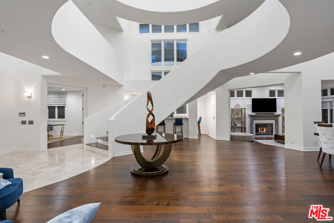

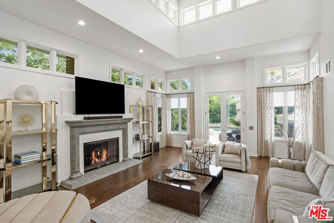
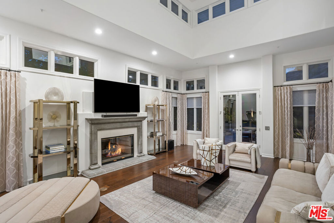
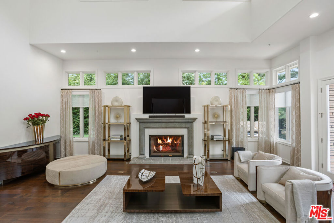
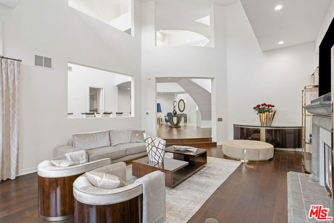
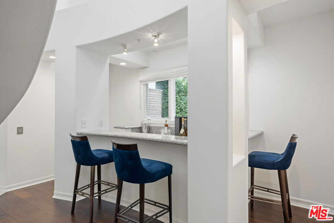
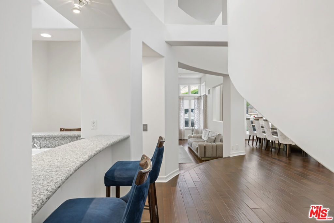
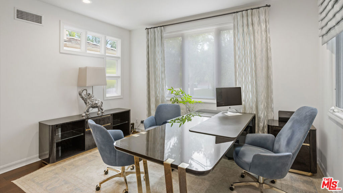
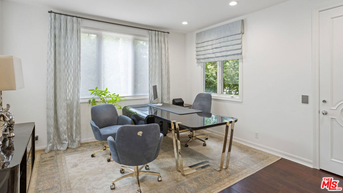
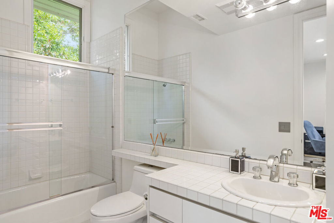
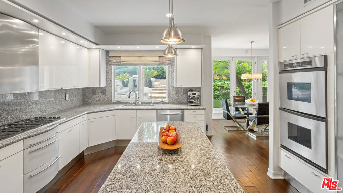
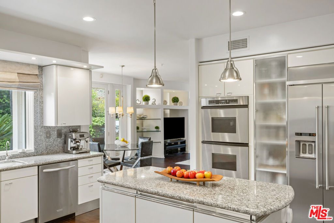
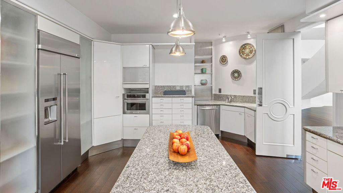
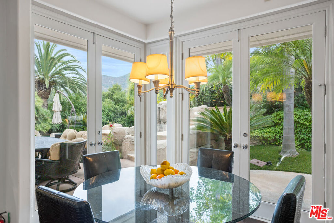
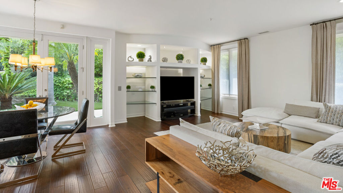
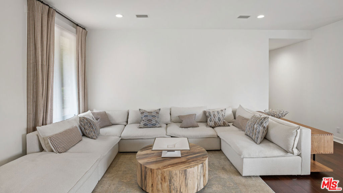
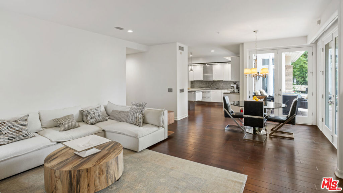
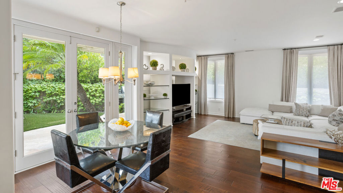
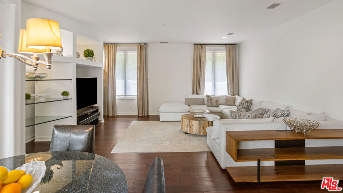
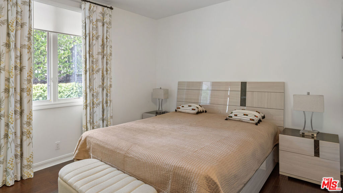
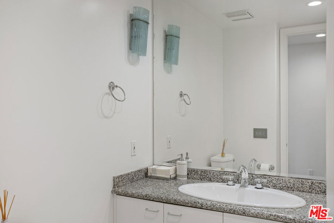
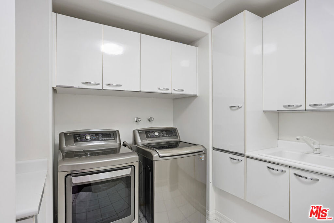
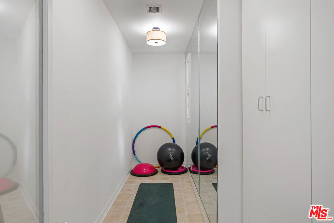
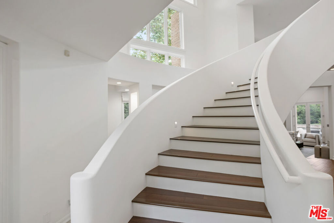
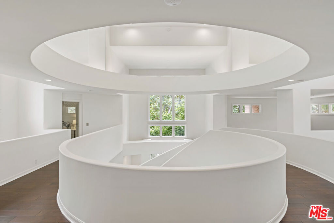
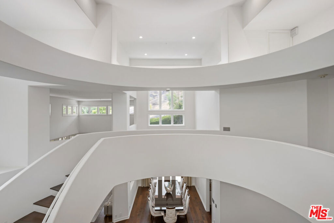
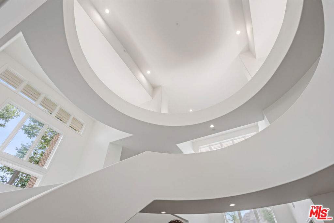
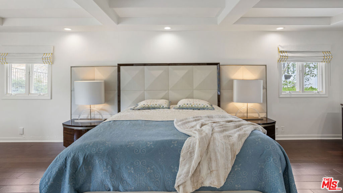
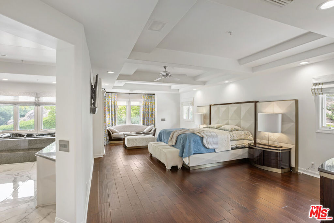
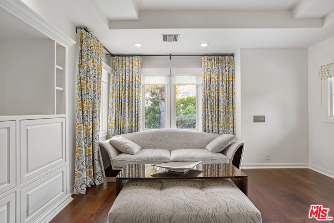
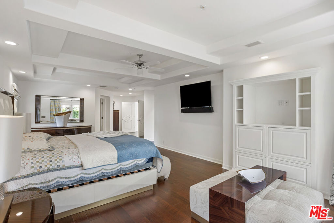
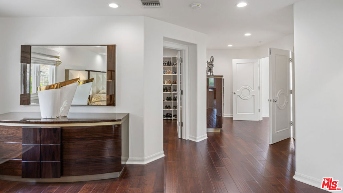
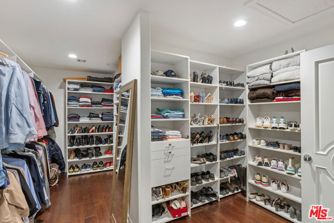
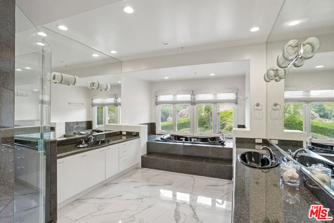
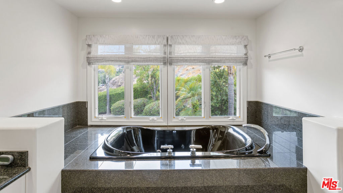
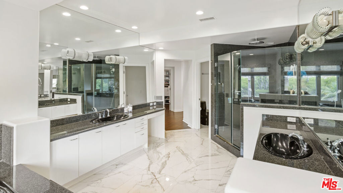
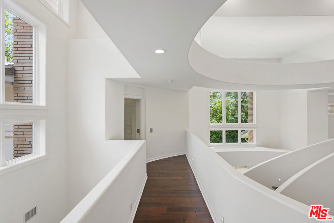
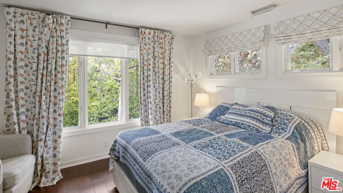
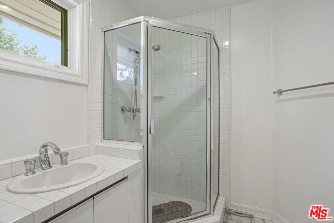
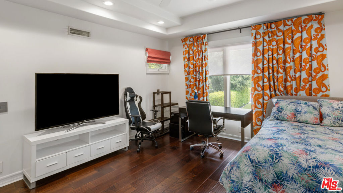
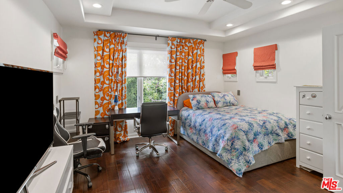
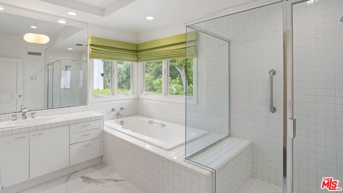
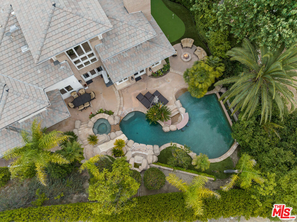
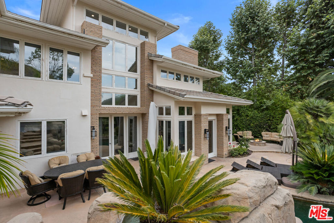
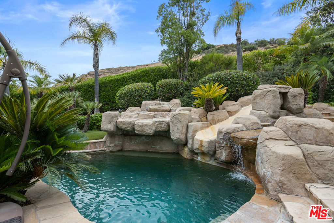
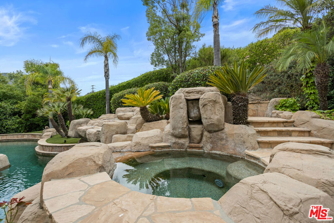
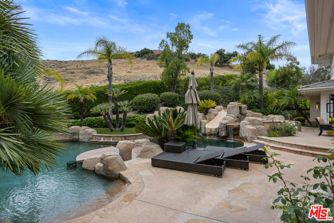
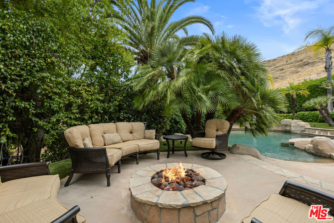

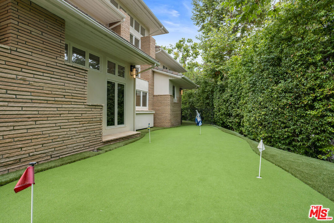
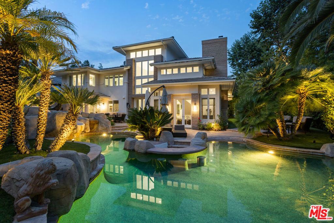
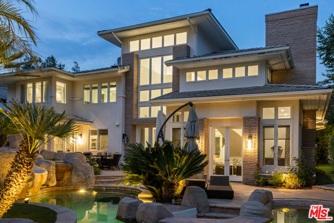
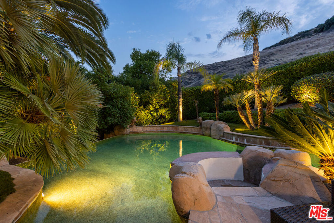
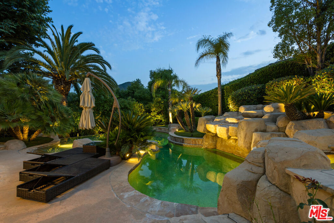
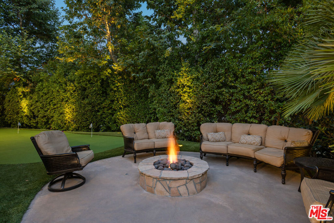
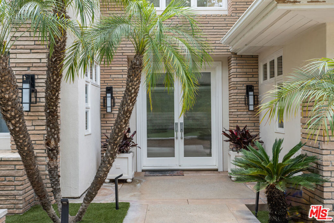
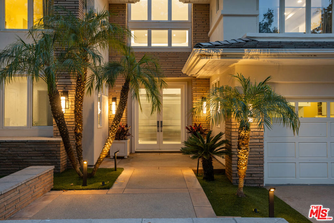
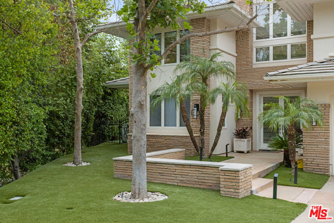
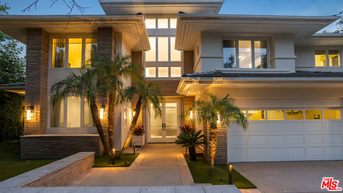
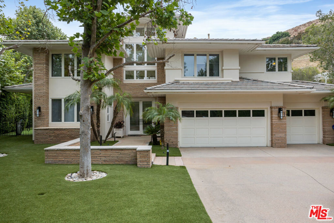
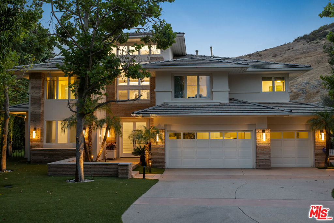
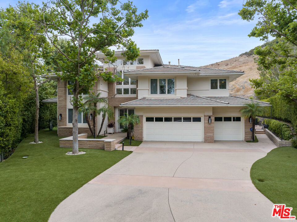
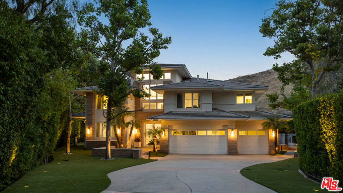
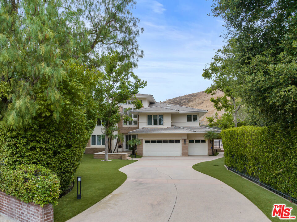
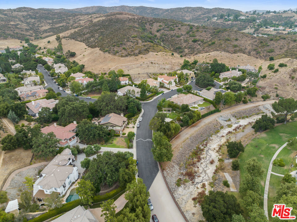
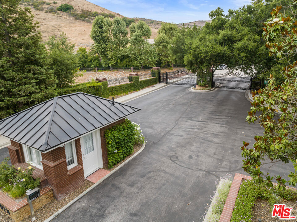
Property Description
Welcome to 1653 Vista Oaks Way, a stunning custom-built architectural masterpiece located in the exclusive gated community of Bridgehaven, home to just 38 residences. This meticulously maintained home offers 5,110 square feet of modern elegance, featuring five ensuite bedrooms and a guest powder room. Upon entering, a dramatic foyer with soaring 32-foot ceilings and a floating curved staircase greets you, setting the tone for the home's impeccable design. The expansive living room, centered around a sophisticated fireplace, creates an inviting space perfect for both relaxation and entertaining. Adjacent to the living room is a formal dining area, ideal for hosting elegant dinners and gatherings with seamless flow throughout the home's luxurious layout. The heart of the home is a professional-style kitchen designed for both functionality and style. The adjacent dining area opens into the outdoor space, offering effortless indoor-outdoor living. The kitchen flows into a spacious family room, providing a comfortable environment for daily living. This open-concept design allows for various entertaining areas, offering space for families to gather and enjoy separate activities. A standout feature of the home is the layout, with two ensuite bedrooms conveniently located downstairs, which is ideal for guests or relatives. The upstairs primary suite serves as a private sanctuary, offering large windows with serene views and a spa-like ensuite bathroom with a soaking tub, walk-in shower, and dual vanities.Additional upstairs bedrooms feature their own private ensuites for added comfort and privacy. Outside, the home transforms into a personal resort. Enjoy the sparkling pool and spa, cascading waterfall, and built-in swim-up bar. The landscaped grounds are designed for serenity, while the gas fire pit and 4-hole golf pod offer endless entertainment.The home also includes a 3-car garage pre-wired for electric vehicle charging, with additional driveway space accommodating up to five vehiclesperfect for family and guests. Situated on a 17,404 square-foot lot, this home offers privacy, luxury, and convenience, located near premier Westlake Village shopping, dining, and top-rated schools.1653 Vista Oaks Way represents the ultimate in California luxury living, where style, comfort, and design converge in perfect harmony.
Interior Features
| Laundry Information |
| Location(s) |
Inside |
| Kitchen Information |
| Features |
Kitchen Island |
| Bedroom Information |
| Bedrooms |
5 |
| Bathroom Information |
| Features |
Linen Closet |
| Bathrooms |
6 |
| Flooring Information |
| Material |
Tile |
| Interior Information |
| Features |
Furnished, High Ceilings, Multiple Primary Suites, Walk-In Closet(s) |
| Cooling Type |
Central Air |
Listing Information
| Address |
1653 Vista Oaks Way |
| City |
Westlake Village |
| State |
CA |
| Zip |
91361 |
| County |
Ventura |
| Listing Agent |
Yana Beranek DRE #01957970 |
| Courtesy Of |
Berkshire Hathaway HomeServices California Properties |
| List Price |
$3,150,000 |
| Status |
Active |
| Type |
Residential |
| Subtype |
Single Family Residence |
| Structure Size |
5,110 |
| Lot Size |
17,404 |
| Year Built |
1994 |
Listing information courtesy of: Yana Beranek, Berkshire Hathaway HomeServices California Properties. *Based on information from the Association of REALTORS/Multiple Listing as of Nov 14th, 2024 at 8:41 PM and/or other sources. Display of MLS data is deemed reliable but is not guaranteed accurate by the MLS. All data, including all measurements and calculations of area, is obtained from various sources and has not been, and will not be, verified by broker or MLS. All information should be independently reviewed and verified for accuracy. Properties may or may not be listed by the office/agent presenting the information.









































































