931 E Walnut Street, #202, Pasadena, CA 91106
-
Listed Price :
$1,150,000
-
Beds :
1
-
Baths :
2
-
Property Size :
1,760 sqft
-
Year Built :
2009
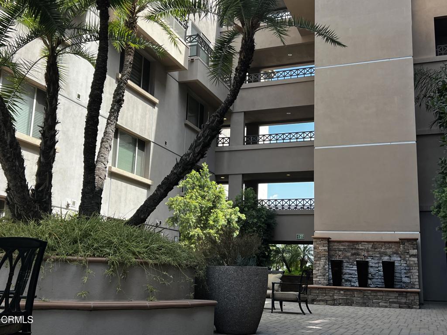
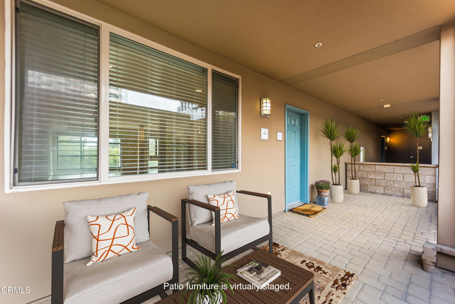
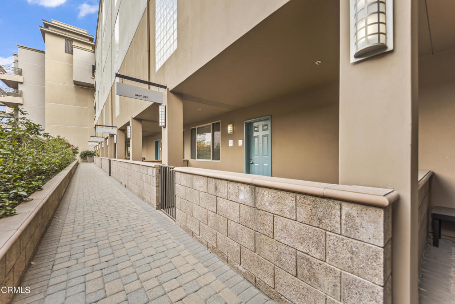
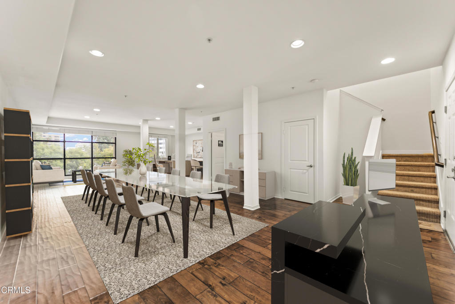
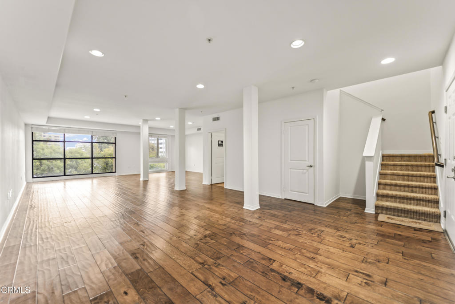
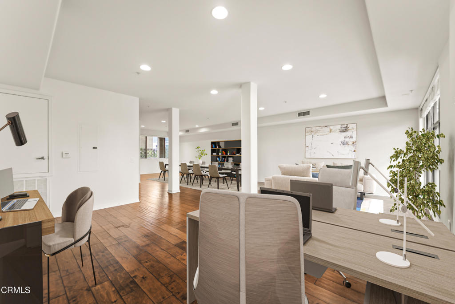
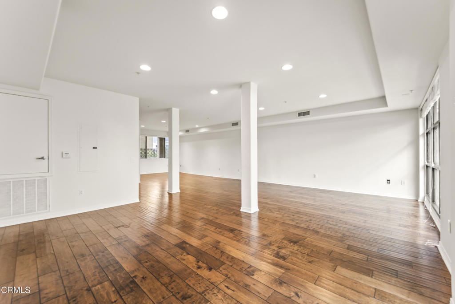
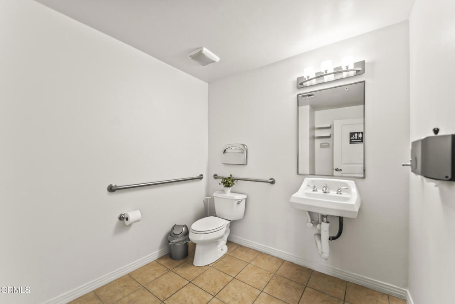
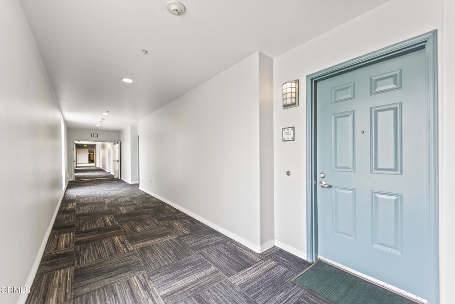
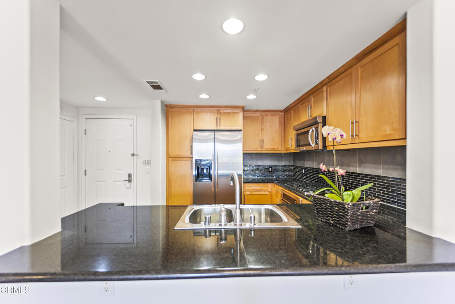
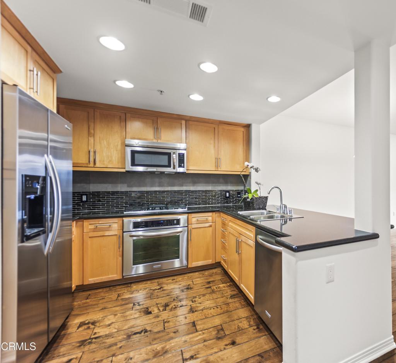
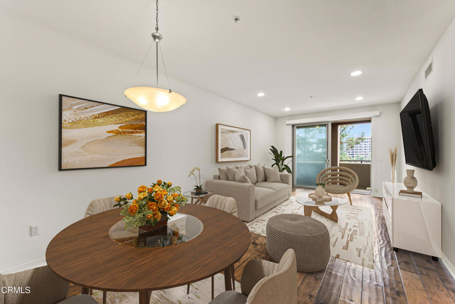
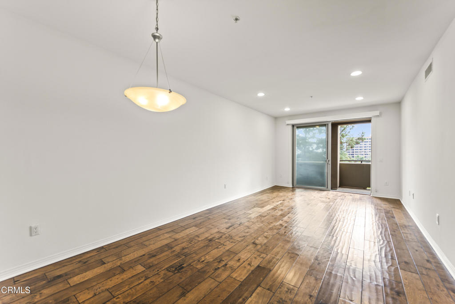
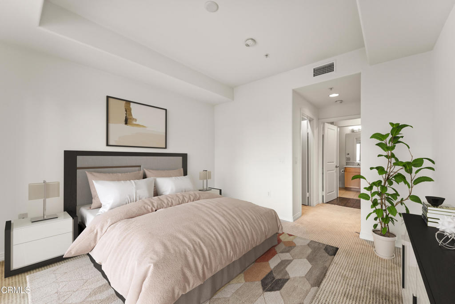
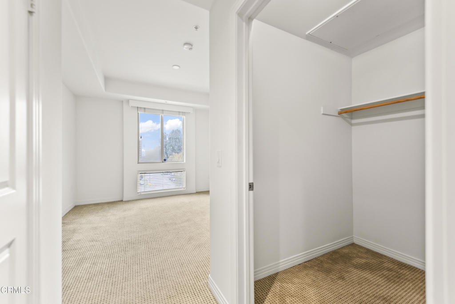
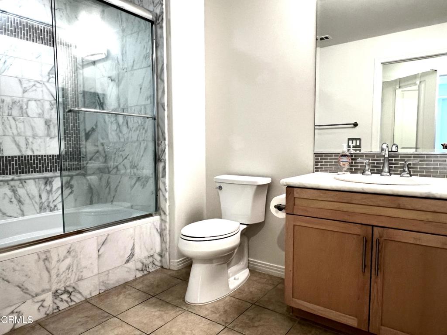
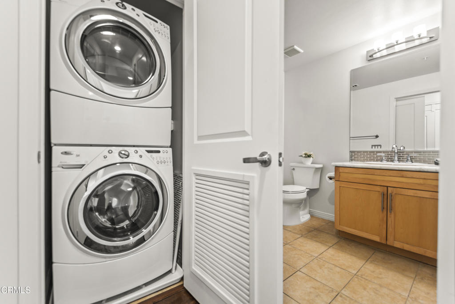
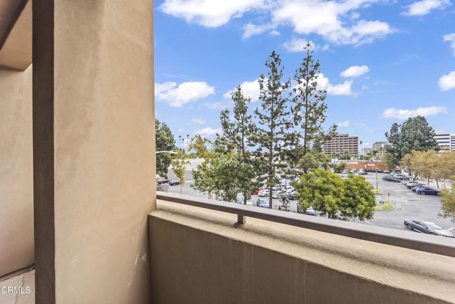
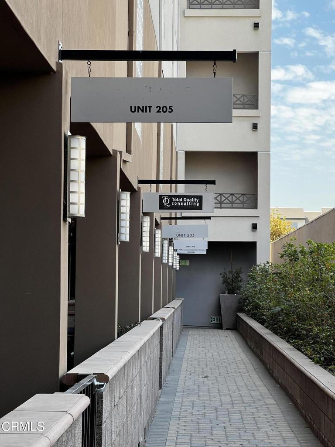
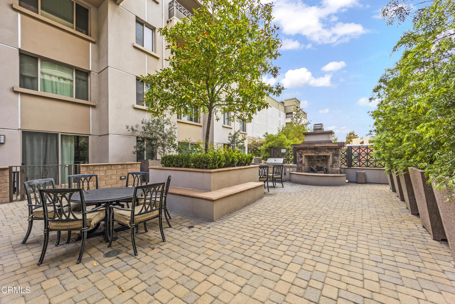
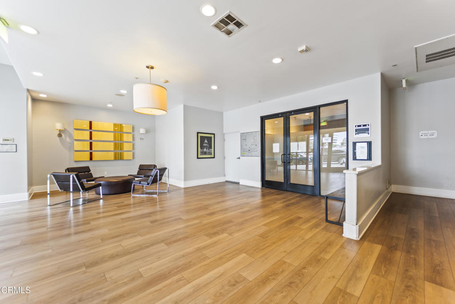
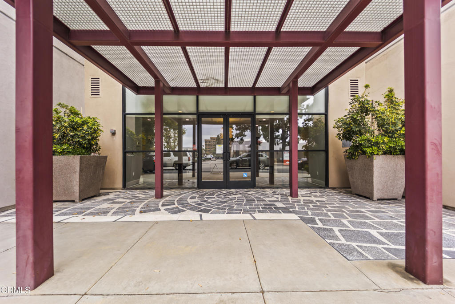
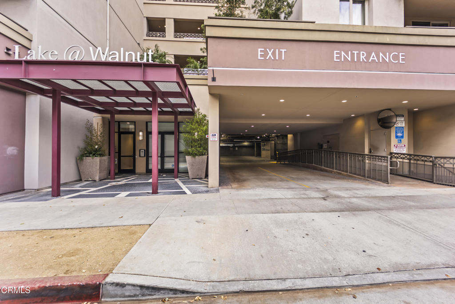
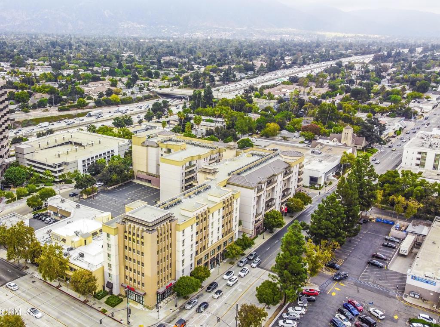
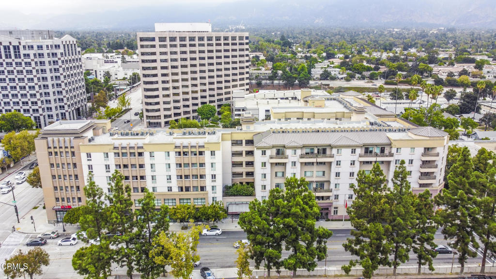
Property Description
Mixed-use Live/Workspace at Lake@ Walnut community on courtyard level with separate entrances. Original owner. Only five Live/Workspaces in development. Ideal location at South Lake business/shopping district. Ralph's Market, Gold Lines, & 210 Fwy. Downstairs is a large private patio entry, and it is approx. 900 sf of open space with hardwood floors and floor to ceiling south facing windows allowing lots of natural lights and creativity. There is a powder room and a storage closet on this level. There might be an area for a bedroom. Upstairs has a separate entrance and access through the interior staircase. It is a stylish living space with a well-appointed kitchen with stainless steel appliances & granite countertops. It's open to the dining area and living room with a balcony and city views. Laundry closet with a washer and dryer is next to a full bath and a bedroom with a walk-in closet. Ideal for live work each with a private entry on a separate level. The Lake@ Walnut community common area has a fully equipped gym, club room, courtyard with waterfalls, a sitting area, and a BBQ station. This unit comes with 6 assigned parking spaces. Make it yours. Easy to show.
Interior Features
| Laundry Information |
| Location(s) |
Laundry Closet |
| Kitchen Information |
| Features |
Granite Counters, Kitchen/Family Room Combo, None |
| Bedroom Information |
| Bedrooms |
1 |
| Bathroom Information |
| Features |
Bathtub, Tub Shower |
| Bathrooms |
2 |
| Flooring Information |
| Material |
Carpet, Tile, Wood |
| Interior Information |
| Features |
Breakfast Bar, Balcony, Open Floorplan, Primary Suite, Walk-In Closet(s), Workshop |
| Cooling Type |
Central Air |
Listing Information
| Address |
931 E Walnut Street, #202 |
| City |
Pasadena |
| State |
CA |
| Zip |
91106 |
| County |
Los Angeles |
| Listing Agent |
Hem-young deFazio DRE #00975285 |
| Courtesy Of |
COMPASS |
| List Price |
$1,150,000 |
| Status |
Active |
| Type |
Residential |
| Subtype |
Townhouse |
| Structure Size |
1,760 |
| Lot Size |
49,658 |
| Year Built |
2009 |
Listing information courtesy of: Hem-young deFazio, COMPASS. *Based on information from the Association of REALTORS/Multiple Listing as of Nov 14th, 2024 at 12:03 AM and/or other sources. Display of MLS data is deemed reliable but is not guaranteed accurate by the MLS. All data, including all measurements and calculations of area, is obtained from various sources and has not been, and will not be, verified by broker or MLS. All information should be independently reviewed and verified for accuracy. Properties may or may not be listed by the office/agent presenting the information.

























