205 Sheridan Rd, Oakland, CA 94618
-
Listed Price :
$1,995,000
-
Beds :
4
-
Baths :
4
-
Property Size :
3,712 sqft
-
Year Built :
2009
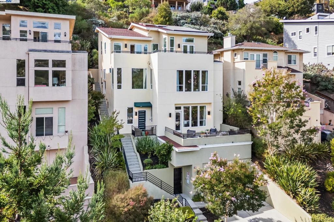
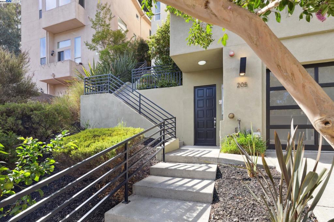
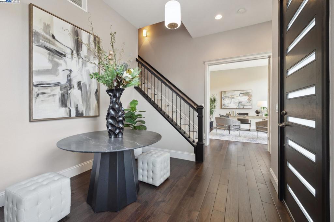
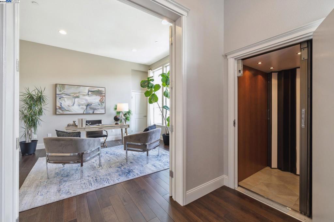
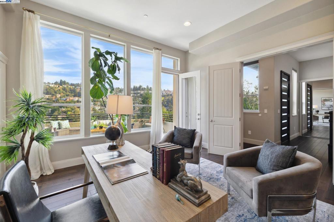
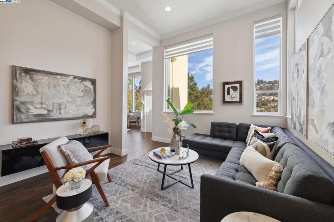
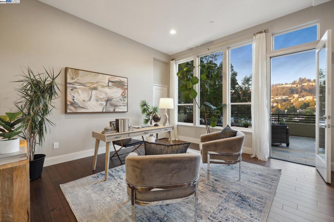
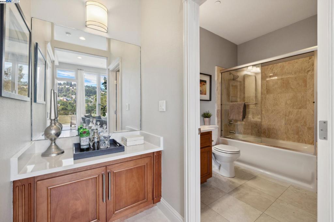
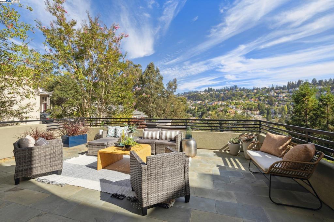
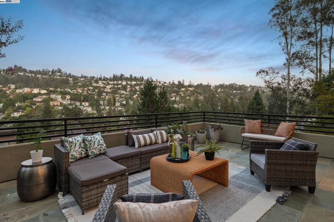
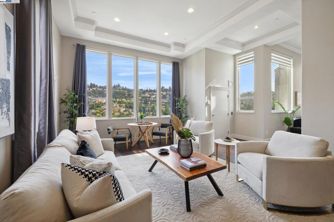
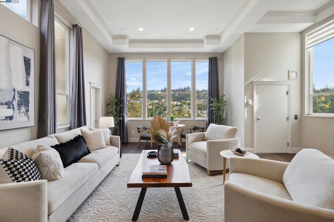
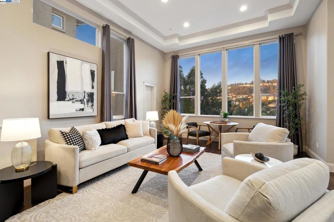
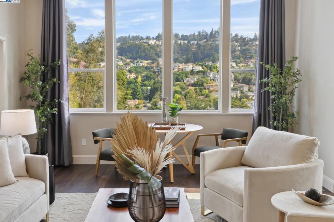
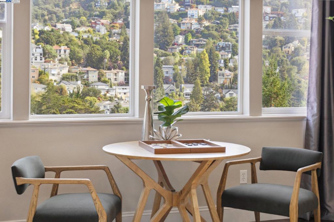
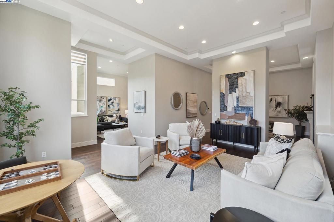
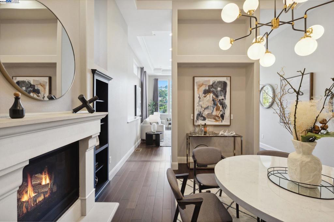
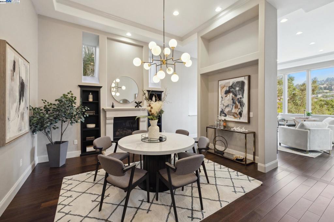
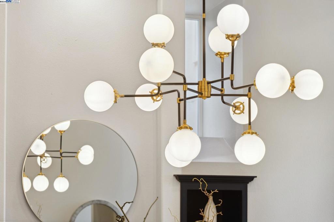
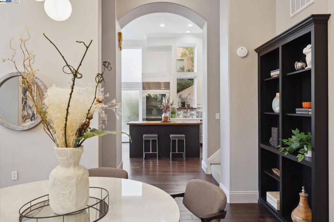
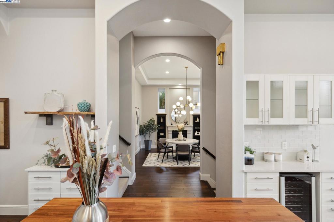
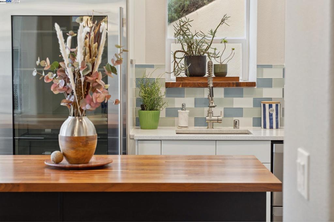
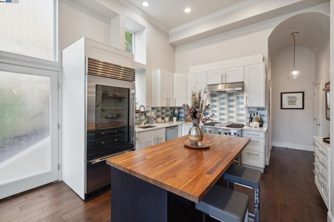
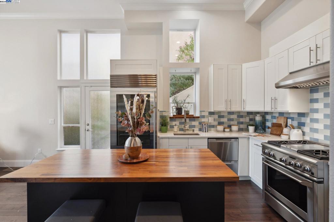
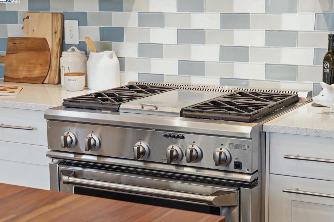
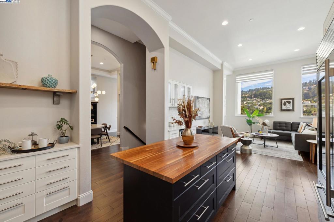
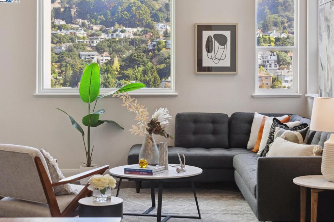
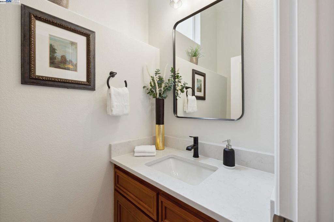
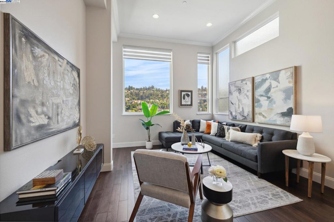

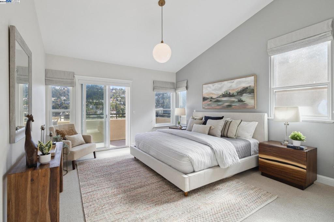
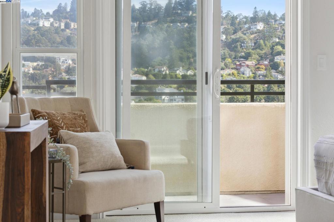
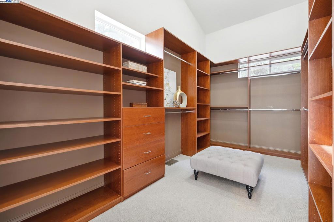
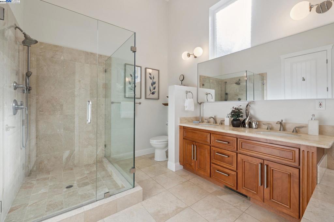
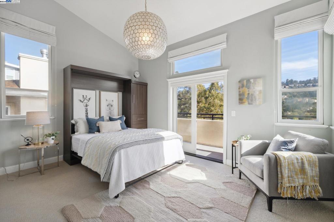
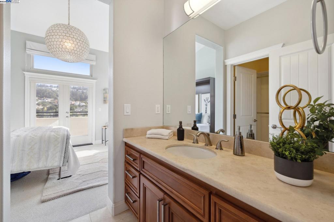
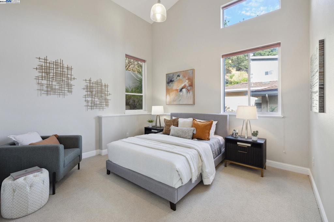
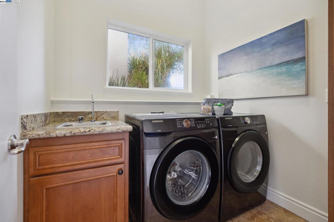
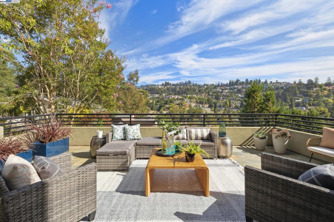
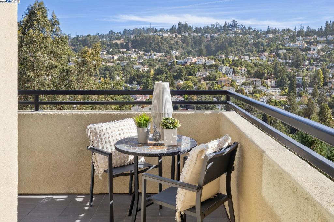
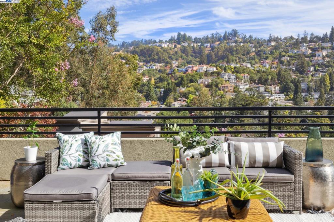
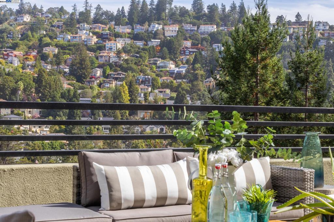
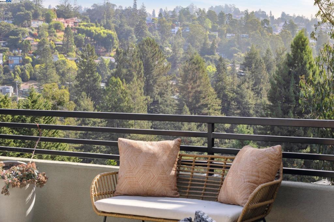
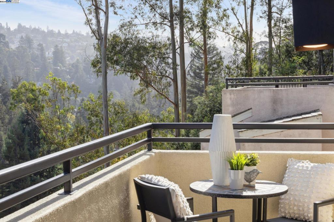
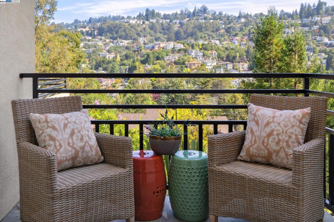
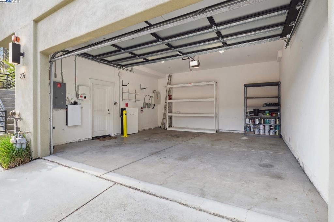
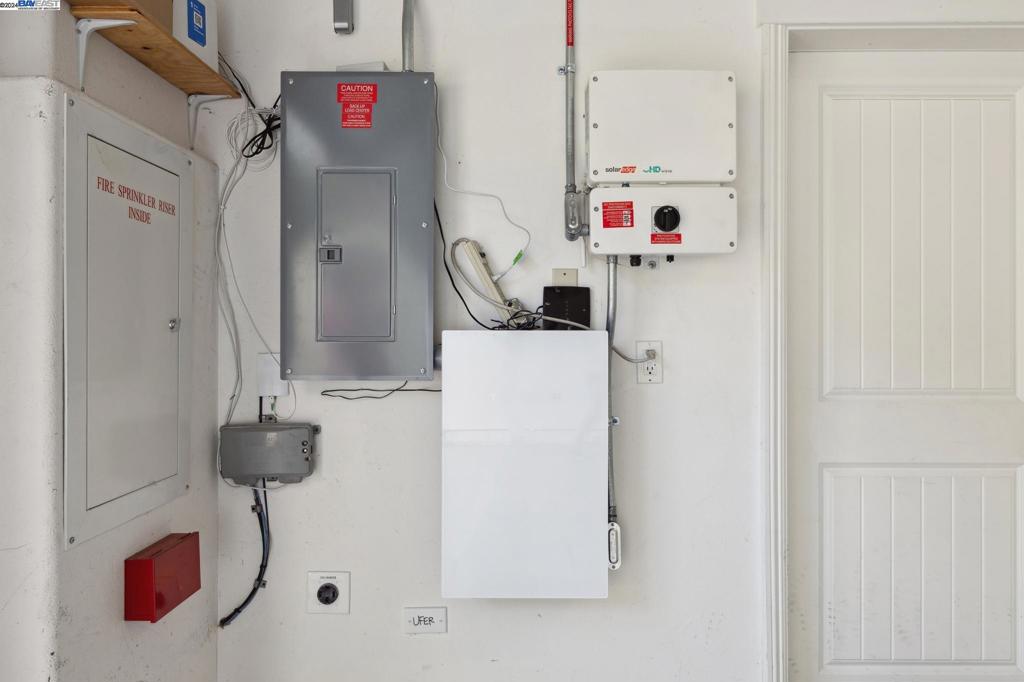
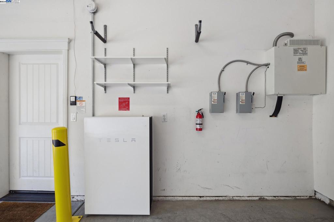
Property Description
With extraordinary views of the Oakland Hills, you will be surrounded by luxury from floor to the designer lights hanging from the 13-foot ceilings. Take the elevator to the formal foyer with floor to ceiling entry closet and an outstanding flexible space including a full bath and large outside deck, perfect for enjoying an evening cocktail or morning coffee. The spacious middle floor presents breathtaking views with designer windows adorned by custom window dressings. The open floor plan encompasses the grand formal living room, formal dining room with gas fireplace, kitchen with stainless steel appliances and sub-zero refrigerator and casual living room; perfect whether you are entertaining large parties or enjoying private nights at home. The upper floor, air-conditioned for your comfort, will provide the beauty and solitude you’ve been desiring. The primary suite with expansive bedroom area with glorious views, upper deck, private bath with jet tub, separate shower and dual sink vanity, and a jaw-dropping walk-in closet. The upper floor also includes the laundry room, two additional bedrooms, full bath, and access to exterior spaces Addt'l features: Tesla solar power system with 2 storage walls, 2-car garage with 240v EV charger, double dual pane windows, laundry room
Interior Features
| Bedroom Information |
| Bedrooms |
4 |
| Bathroom Information |
| Bathrooms |
4 |
| Flooring Information |
| Material |
Carpet, Tile, Wood |
| Interior Information |
| Cooling Type |
Central Air |
Listing Information
| Address |
205 Sheridan Rd |
| City |
Oakland |
| State |
CA |
| Zip |
94618 |
| County |
Alameda |
| Listing Agent |
Anne McKereghan DRE #01385914 |
| Courtesy Of |
Golden Gate Sotheby's Int'l |
| List Price |
$1,995,000 |
| Status |
Active |
| Type |
Residential |
| Subtype |
Single Family Residence |
| Structure Size |
3,712 |
| Lot Size |
6,000 |
| Year Built |
2009 |
Listing information courtesy of: Anne McKereghan, Golden Gate Sotheby's Int'l. *Based on information from the Association of REALTORS/Multiple Listing as of Nov 10th, 2024 at 11:37 PM and/or other sources. Display of MLS data is deemed reliable but is not guaranteed accurate by the MLS. All data, including all measurements and calculations of area, is obtained from various sources and has not been, and will not be, verified by broker or MLS. All information should be independently reviewed and verified for accuracy. Properties may or may not be listed by the office/agent presenting the information.
















































