700 W Pepper Tree Lane, Santa Ana, CA 92706
-
Listed Price :
$1,779,000
-
Beds :
7
-
Baths :
7
-
Property Size :
4,400 sqft
-
Year Built :
2006
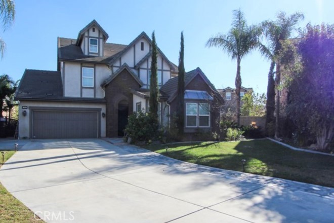
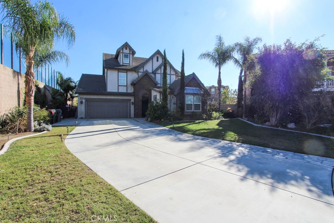
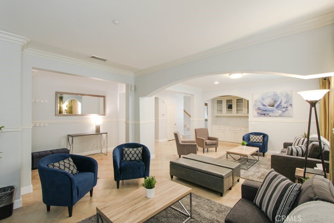
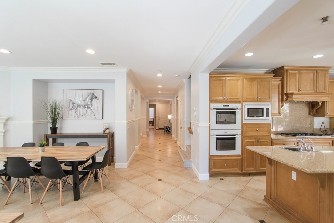
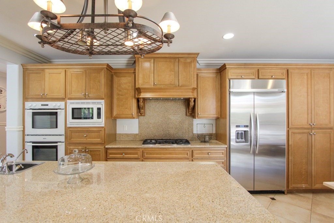
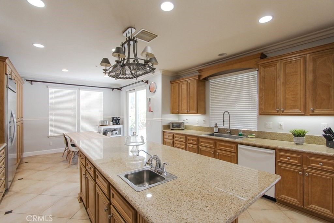
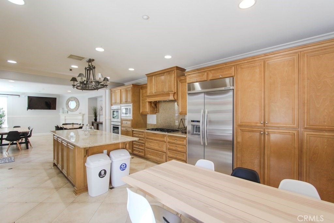
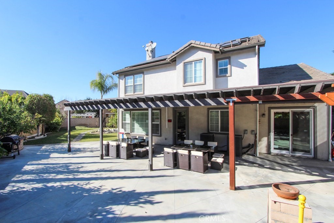
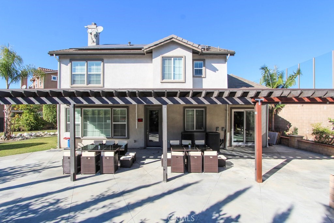
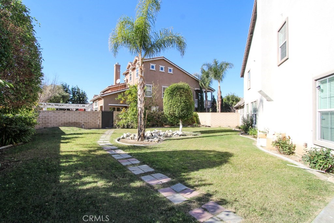

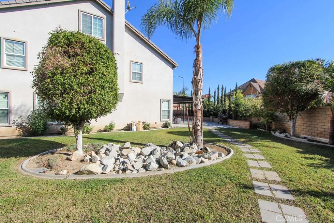
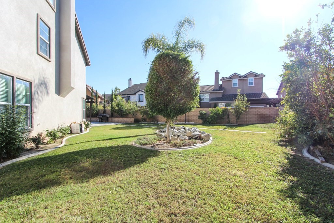
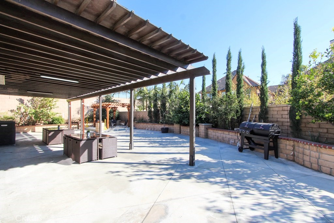
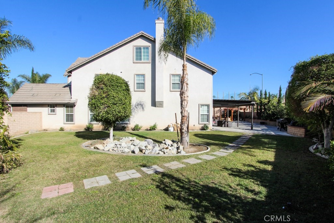
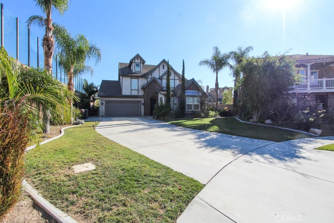
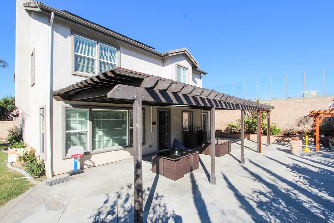
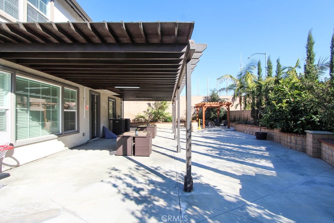
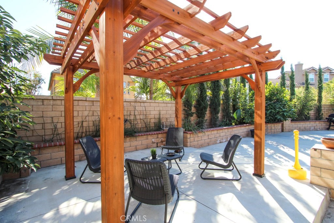

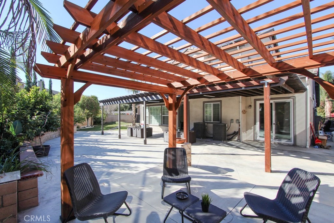
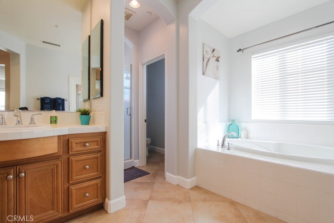



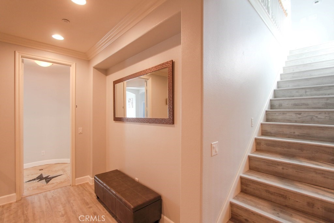

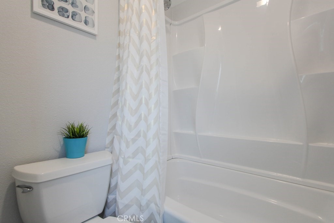
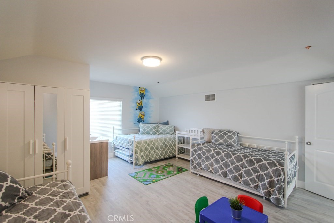
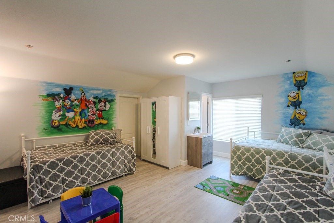
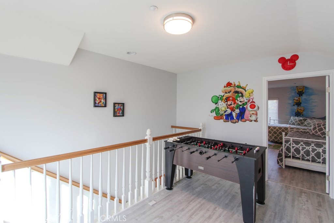
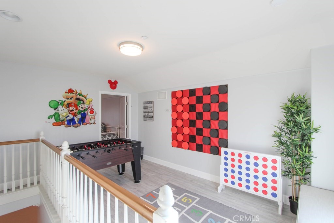
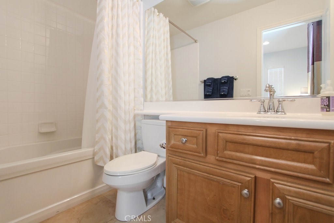
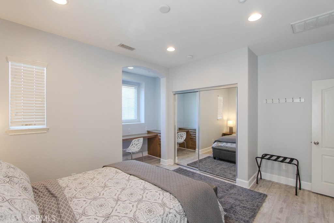
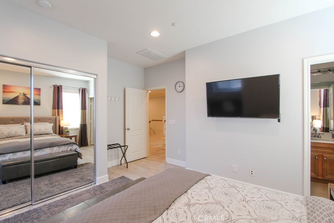
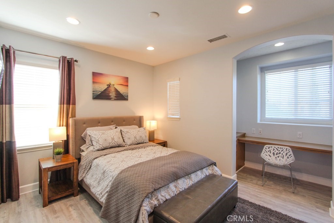
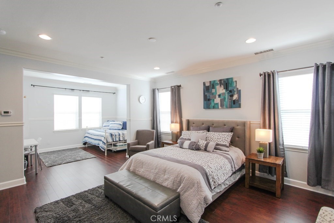
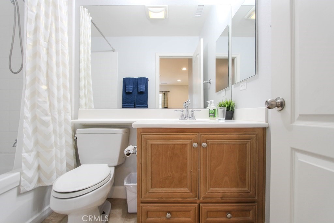
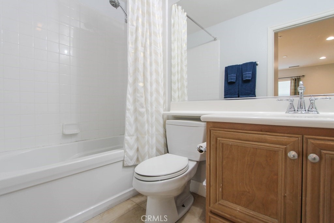
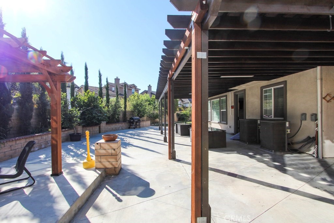


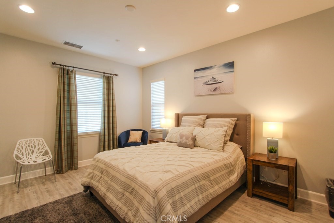
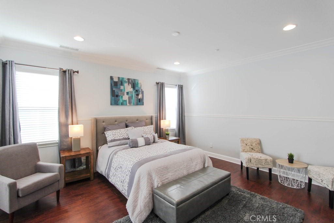
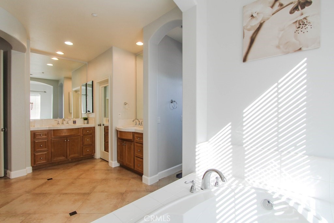

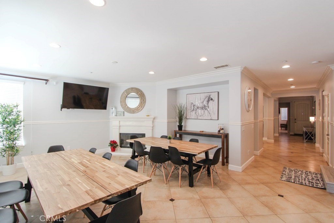
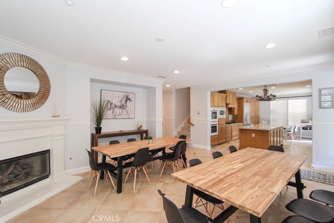

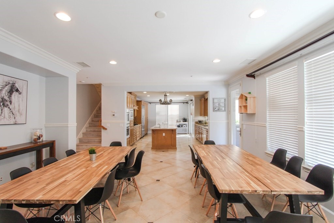
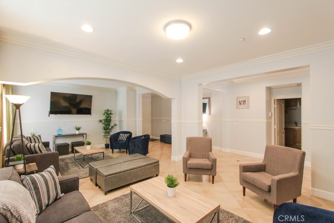
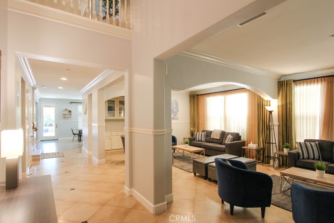
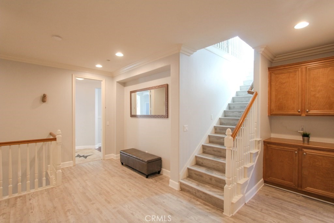
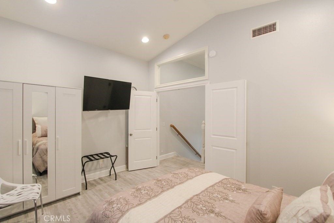
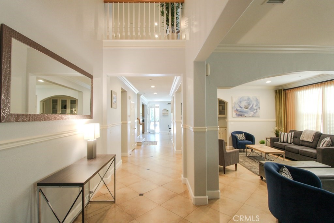
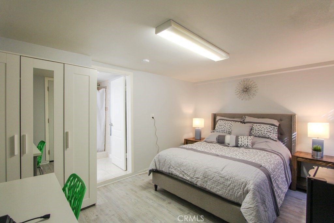
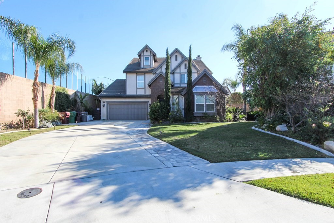
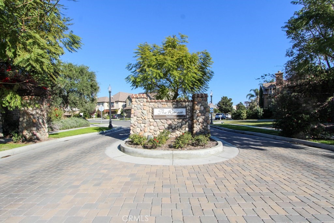
Property Description
This extraordinary French architectural home, built in 2006 by Shea Homes in The Retreat community, exudes elegance and sophistication. Great for multigenerational living or as an investment property. This property has one of the largest lots adjacent to the prestigious and highly desirable Floral Park neighborhood. With 7 bedrooms, 6.5 bathrooms, this stunning residence offers approximately 4,400 sq ft of luxurious living space powered by Paid Off solar panels on an oversized 12,000 sq ft lot, large enough for a pool, located at the end of a private cul-de-sac. Key Features: 6 bedrooms, have their own en-suite bathrooms. The 5th bedroom is an enclosed oversized loft. The 6th bedroom is a garage conversion and the office is being used as a 7th bedroom. Powder room downstairs. Gourmet kitchen with granite countertops, oversized island, stainless steel appliances, 5-burner gas cooktop and dual wall ovens. Spacious primary bedroom with a separate retreat for relaxing, two walk in closets, and an en-suite bathroom with dual sinks, a soaking tub, and a separate shower. Built-in entertainment speaker system with ceiling speakers throughout the house. Dual pane and quadruple windows. Enhanced insulation between floors for added comfort. Third floor bedroom with two large storage closets and hand painted murals. Downstairs laundry room with built-in cabinets. Paid off solar panels. The large rear yard has a 1300 sq ft patio cover for stylish entertaining and an extra-long driveway. This astonishing estate is a must-see. Come experience the charm and elegance of this remarkable estate in a premier neighborhood with LOW HOA dues. This home is centrally located near the 5, 55 and 57 freeways, Chapman University, CHOC Hospital, UCI Hospital, Disneyland, Little Saigon and The Block.
Interior Features
| Laundry Information |
| Location(s) |
Washer Hookup, Gas Dryer Hookup, Laundry Room |
| Kitchen Information |
| Features |
Granite Counters, Kitchen Island |
| Bedroom Information |
| Features |
Bedroom on Main Level |
| Bedrooms |
7 |
| Bathroom Information |
| Features |
Dual Sinks, Soaking Tub, Tub Shower, Walk-In Shower |
| Bathrooms |
7 |
| Flooring Information |
| Material |
Tile, Vinyl |
| Interior Information |
| Features |
Separate/Formal Dining Room, High Ceilings, Multiple Staircases, Recessed Lighting, Bedroom on Main Level, Entrance Foyer, Primary Suite, Walk-In Closet(s) |
| Cooling Type |
Central Air, Dual |
Listing Information
| Address |
700 W Pepper Tree Lane |
| City |
Santa Ana |
| State |
CA |
| Zip |
92706 |
| County |
Orange |
| Listing Agent |
Maihanh Tran DRE #01883390 |
| Courtesy Of |
J. Thomas Real Estate |
| List Price |
$1,779,000 |
| Status |
Active |
| Type |
Residential |
| Subtype |
Single Family Residence |
| Structure Size |
4,400 |
| Lot Size |
12,000 |
| Year Built |
2006 |
Listing information courtesy of: Maihanh Tran, J. Thomas Real Estate. *Based on information from the Association of REALTORS/Multiple Listing as of Nov 19th, 2024 at 5:14 PM and/or other sources. Display of MLS data is deemed reliable but is not guaranteed accurate by the MLS. All data, including all measurements and calculations of area, is obtained from various sources and has not been, and will not be, verified by broker or MLS. All information should be independently reviewed and verified for accuracy. Properties may or may not be listed by the office/agent presenting the information.


























































