4050 Glencoe Avenue, #211, Marina Del Rey, CA 90292
-
Listed Price :
$1,075,000
-
Beds :
2
-
Baths :
2
-
Property Size :
1,380 sqft
-
Year Built :
2007
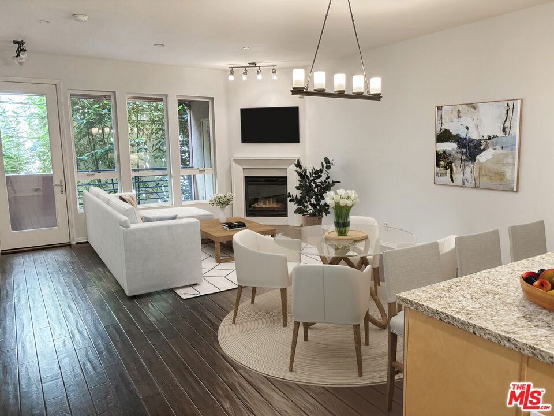
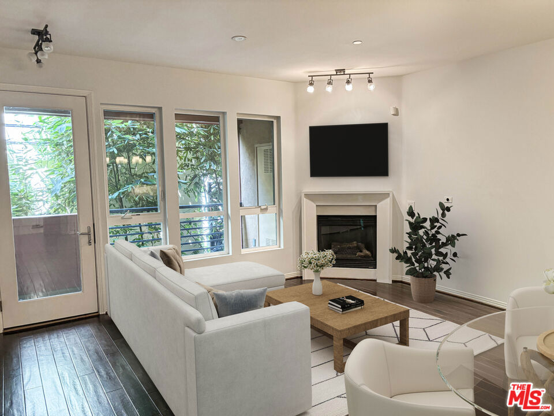
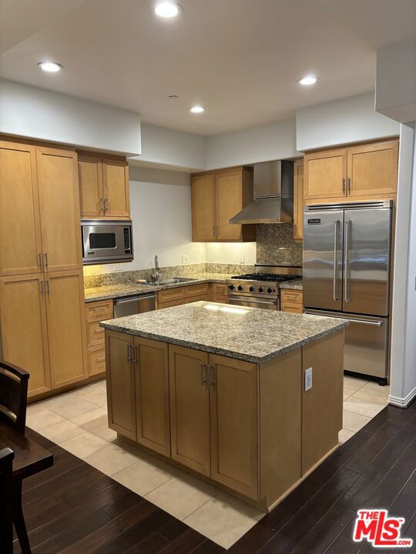
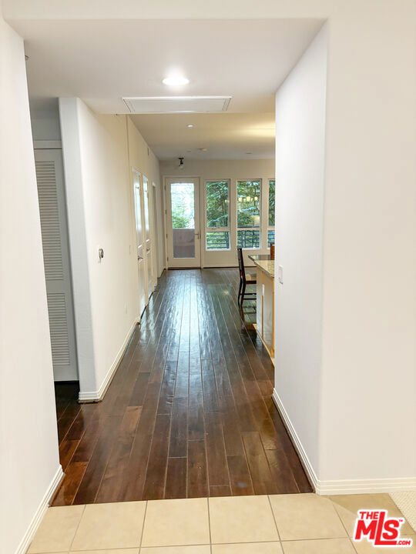
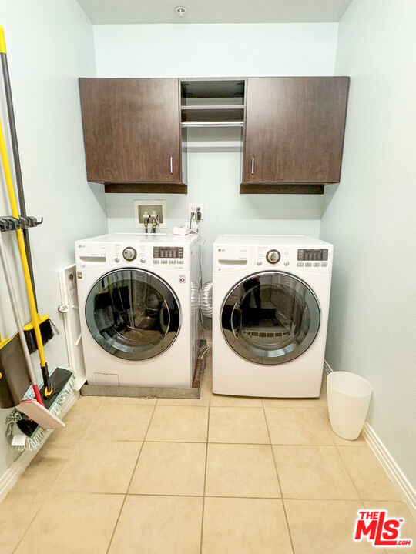
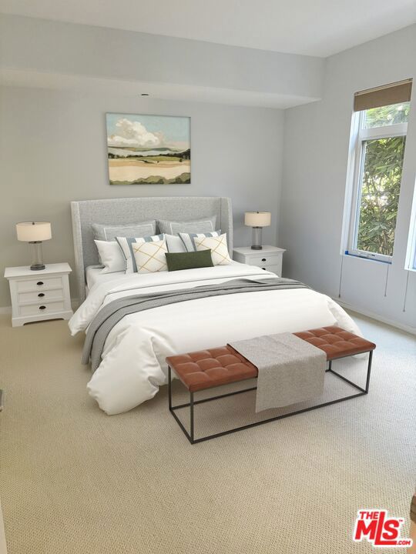
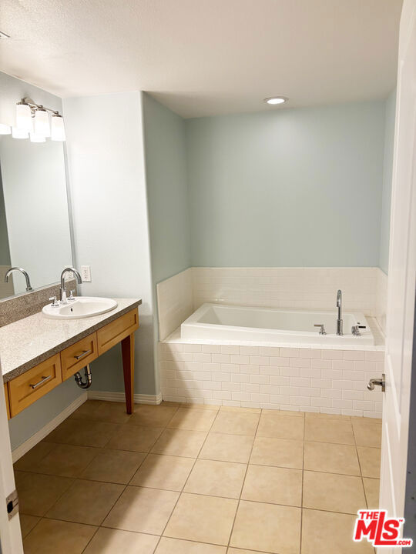
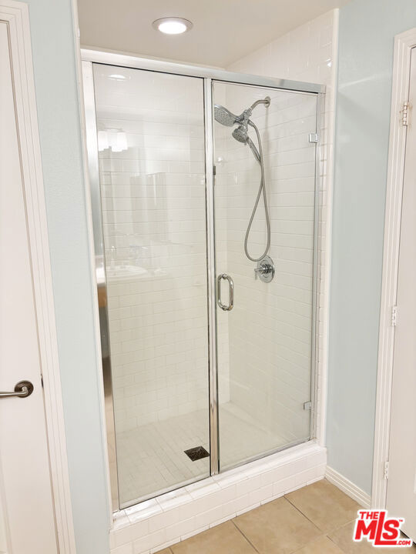
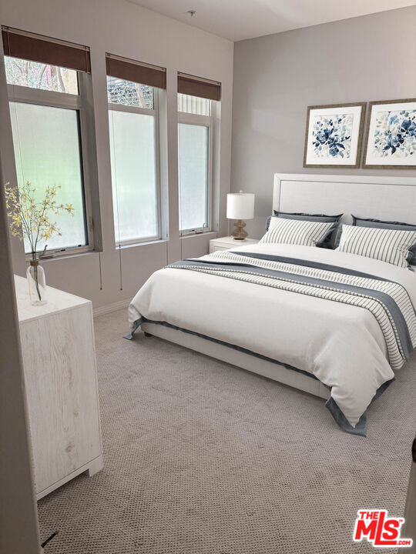
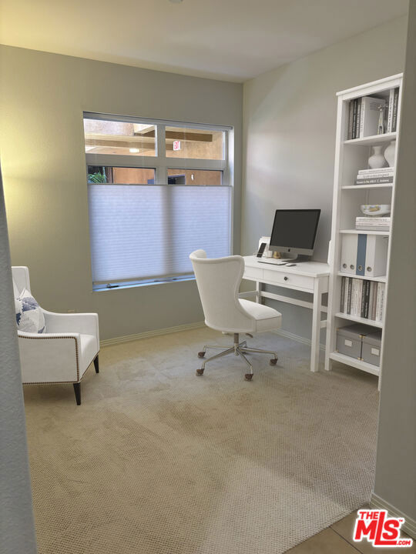
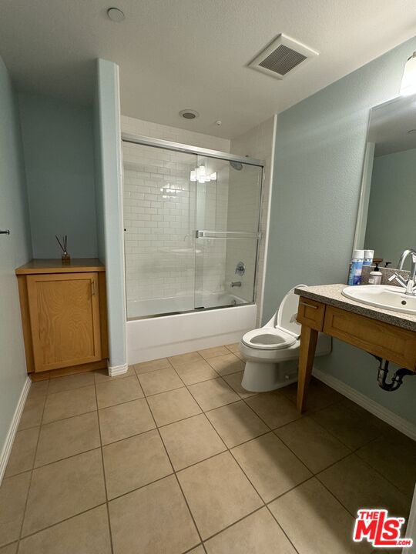
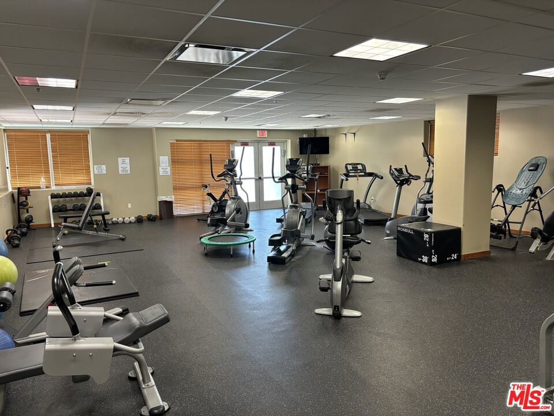
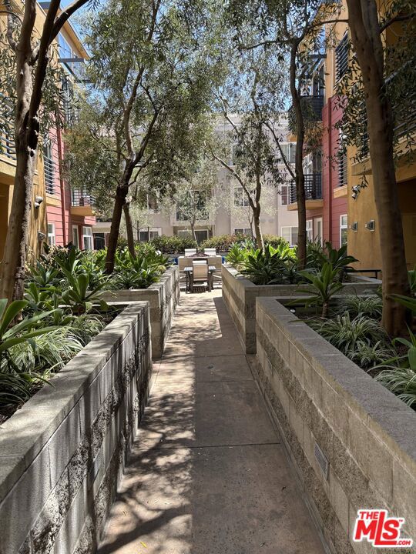
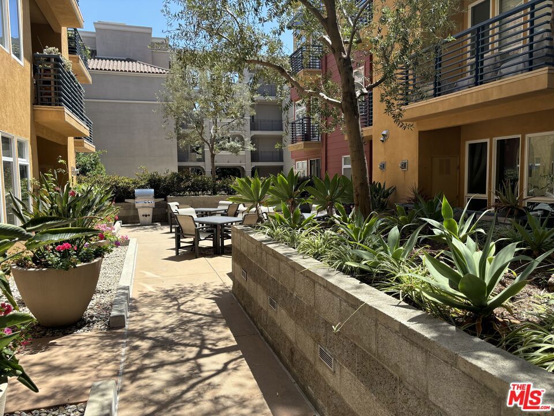
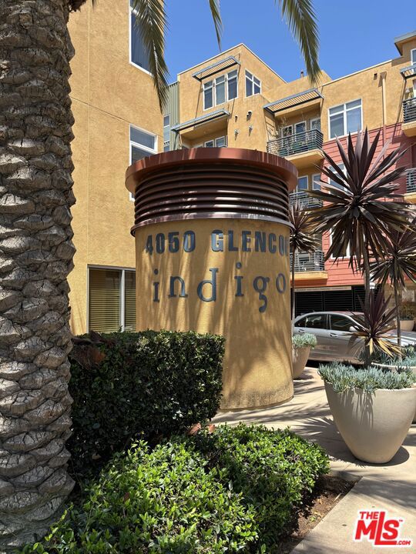
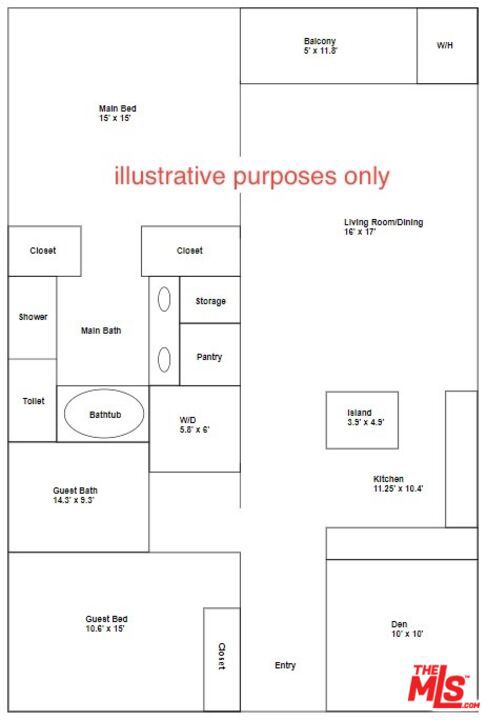
Property Description
Beautiful designer unit with almost 1400 sq ft. 2bed and 2bath + Den. Spacious open floor plan with dark hardwood floors, Nest thermostat and wired CAT5 throughout, open kitchen with center island, Viking appliances, and granite counter tops. Large living room leading out to a private patio. Good size den/office is ideal for multiple uses. Bedrooms are on opposite ends of unit. Large primary bedroom with multiple closets and attached bath with soaking tub, separate shower, dual vanity, and master custom-built closet. 2nd full bath adjacent to 2nd bedroom. Large Washer/Dryer in separate closet with added storage cabinets. Gated, 2 non-tandem parking spots and lots of guest parking. Some pictures are virtually staged. Secure entry offers a Gym, Spa, Steam Room, Sauna, Fire-Pit & BBQ's among lush courtyards. Ideally located in the vibrant Marina Arts & Loft District, close to CostCo, In-N-Out, 3 grocery stores, dine-in theater, Abbot Kinney restaurants, & the beach.
Interior Features
| Bedroom Information |
| Bedrooms |
2 |
| Bathroom Information |
| Bathrooms |
2 |
| Flooring Information |
| Material |
Carpet, Wood |
| Interior Information |
| Features |
Ceiling Fan(s), Multiple Primary Suites, Walk-In Closet(s) |
| Cooling Type |
Central Air |
Listing Information
| Address |
4050 Glencoe Avenue, #211 |
| City |
Marina Del Rey |
| State |
CA |
| Zip |
90292 |
| County |
Los Angeles |
| Listing Agent |
Aaron Tremblay DRE #01932067 |
| Courtesy Of |
BlueWave Associates, Inc. |
| List Price |
$1,075,000 |
| Status |
Active |
| Type |
Residential |
| Subtype |
Condominium |
| Structure Size |
1,380 |
| Lot Size |
59,223 |
| Year Built |
2007 |
Listing information courtesy of: Aaron Tremblay, BlueWave Associates, Inc.. *Based on information from the Association of REALTORS/Multiple Listing as of Oct 22nd, 2024 at 2:16 PM and/or other sources. Display of MLS data is deemed reliable but is not guaranteed accurate by the MLS. All data, including all measurements and calculations of area, is obtained from various sources and has not been, and will not be, verified by broker or MLS. All information should be independently reviewed and verified for accuracy. Properties may or may not be listed by the office/agent presenting the information.
















