2437 Michele Jean Way, Santa Clara, CA 95050
-
Listed Price :
$1,288,000
-
Beds :
2
-
Baths :
2
-
Property Size :
1,573 sqft
-
Year Built :
1981
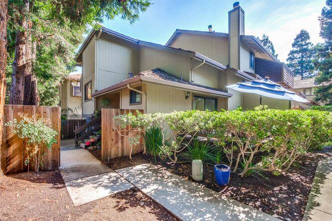
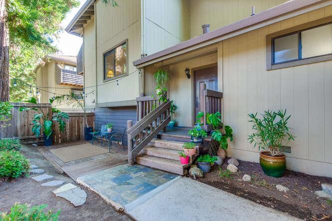
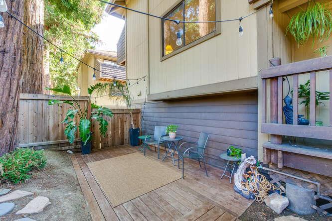
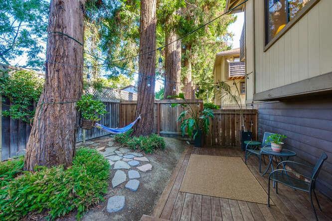
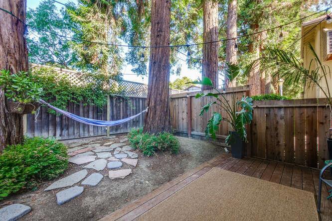
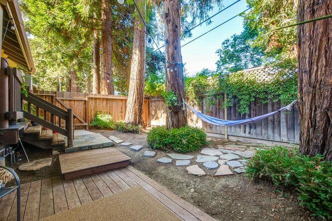
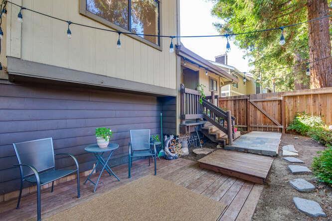
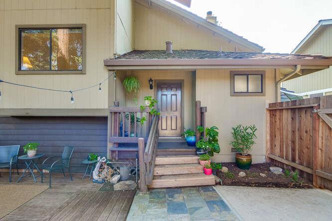
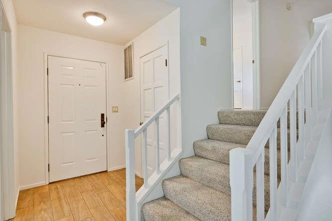
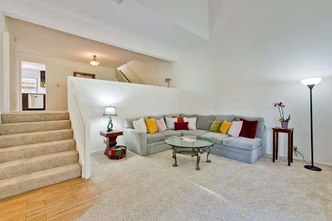
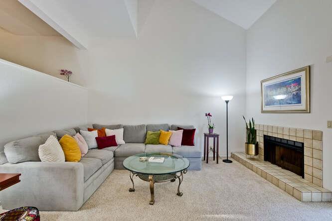
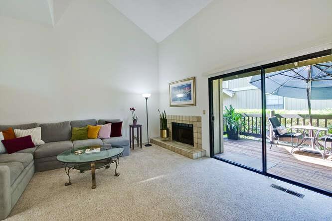
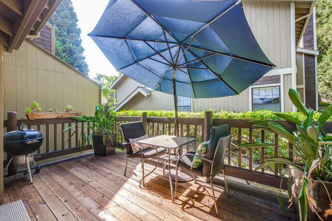
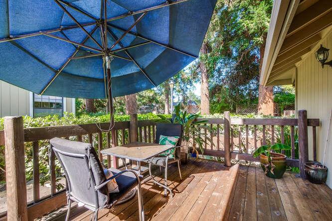
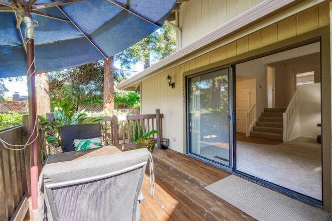

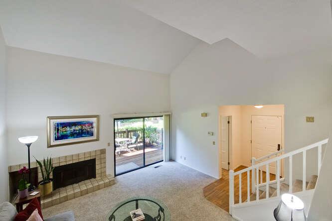
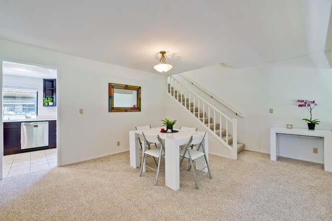
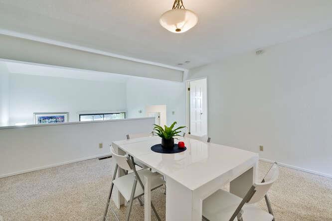
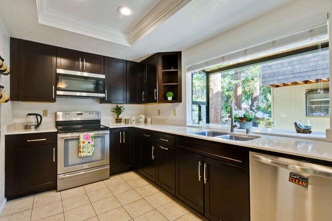
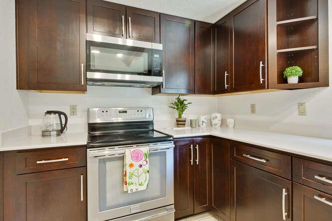
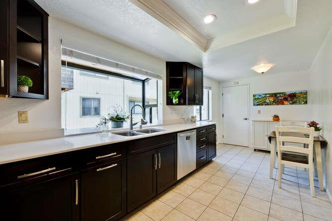
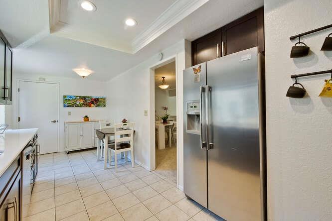
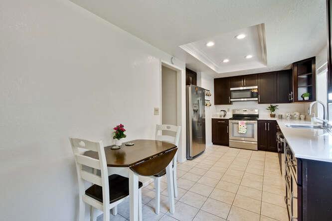
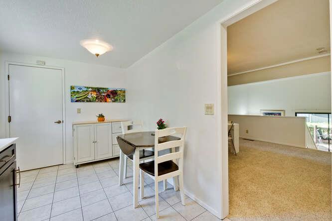
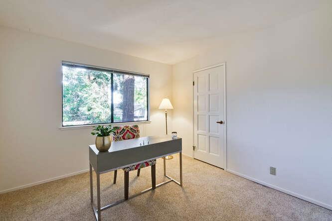
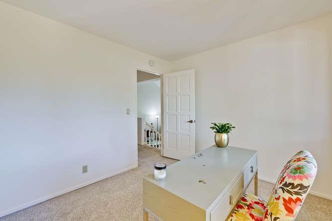
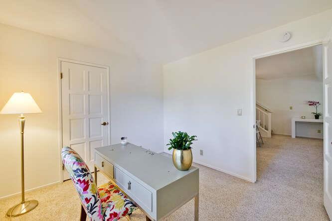
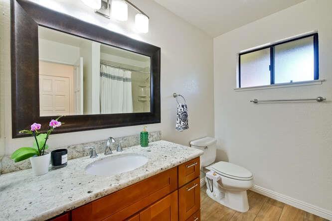
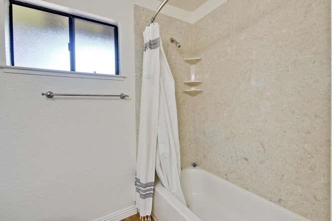
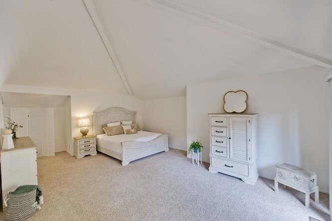
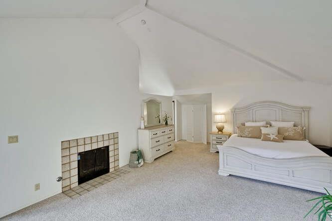
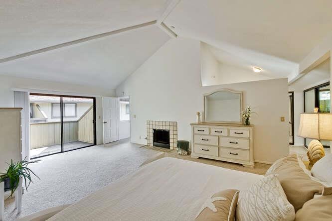
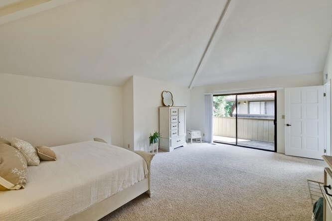
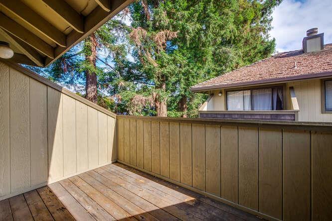
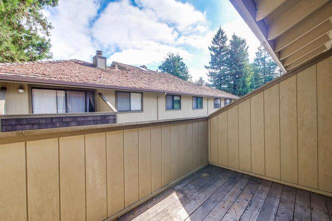
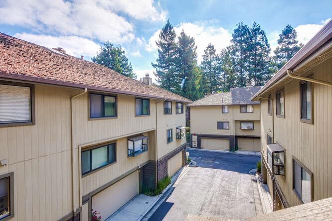
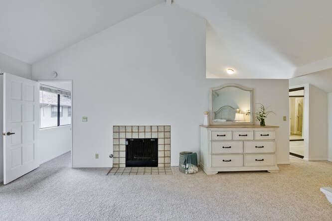
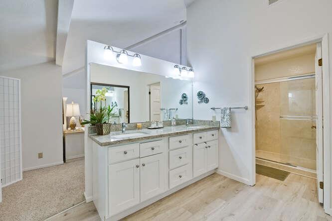
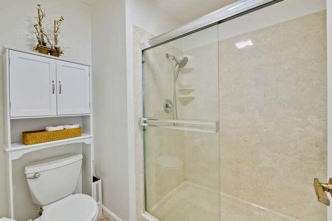
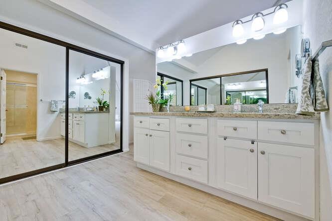
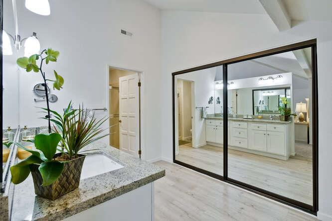
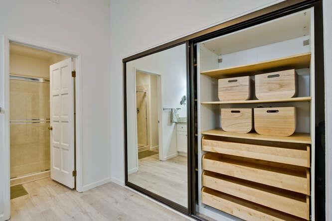
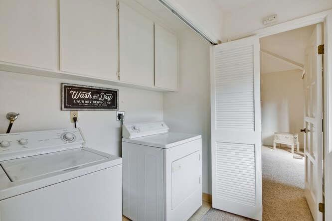
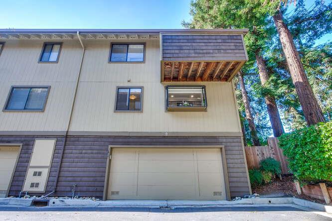
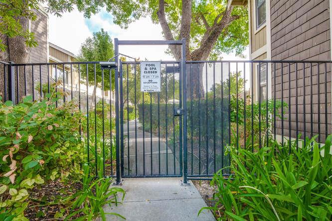
Property Description
Sense of Redwood Forest and Lake Tahoe ambience in the Middle of Silicon Valley! Quiet Serenity! Ah, I have Come Home! Exceptional Private Front Yard closed off with Gate, Newer Deck for Entertaining Outdoors * Large Living Room w/Cathedral Ceiling, Fireplace opens to a Patio Deck to enjoy the Sense of Calm, Morning Breakfast! * Formal Dining Room that can expand to seat 12. 2nd Bedroom with closet * Updated Kitchen has Quartz Counter Tops, All Stainless-Steel Appliances, Gorgeous Garden Window, Lots of Counter Space and Storage for Cooking Gourmet Meals, Recessed Lights * Attached Breakfast Nook * Luxurious Master Suite has Cathedral Ceilings, Fireplace Place Plus Private Balcony Deck (!) * Master Bath with Double Sinks, Oversized Shower, Mirrored Closet Doors with Organizers! * 2-Car Garage with Multiple Built-in Storage Units * Santa Clara Utilities * Hop and Skip to Hi-Tech Companies, right off of San Tomas Expressway! Open Saturday and Sunday, 1-4
Interior Features
| Kitchen Information |
| Features |
Quartz Counters |
| Bedroom Information |
| Bedrooms |
2 |
| Bathroom Information |
| Bathrooms |
2 |
| Flooring Information |
| Material |
Carpet, Tile |
| Interior Information |
| Cooling Type |
None |
Listing Information
| Address |
2437 Michele Jean Way |
| City |
Santa Clara |
| State |
CA |
| Zip |
95050 |
| County |
Santa Clara |
| Listing Agent |
Roberta Murai DRE #00799867 |
| Courtesy Of |
Coldwell Banker Realty |
| List Price |
$1,288,000 |
| Status |
Active |
| Type |
Residential |
| Subtype |
Townhouse |
| Structure Size |
1,573 |
| Lot Size |
2,348 |
| Year Built |
1981 |
Listing information courtesy of: Roberta Murai, Coldwell Banker Realty. *Based on information from the Association of REALTORS/Multiple Listing as of Nov 17th, 2024 at 3:12 PM and/or other sources. Display of MLS data is deemed reliable but is not guaranteed accurate by the MLS. All data, including all measurements and calculations of area, is obtained from various sources and has not been, and will not be, verified by broker or MLS. All information should be independently reviewed and verified for accuracy. Properties may or may not be listed by the office/agent presenting the information.














































