29020 Doverridge Drive, Rancho Palos Verdes, CA 90275
-
Listed Price :
$6,495/month
-
Beds :
4
-
Baths :
3
-
Property Size :
2,413 sqft
-
Year Built :
1968
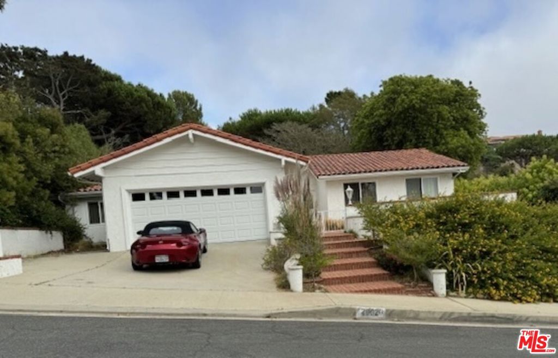
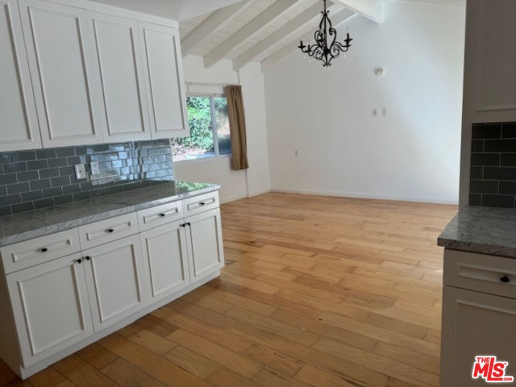
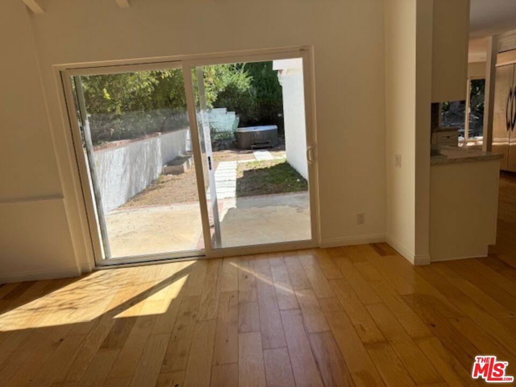
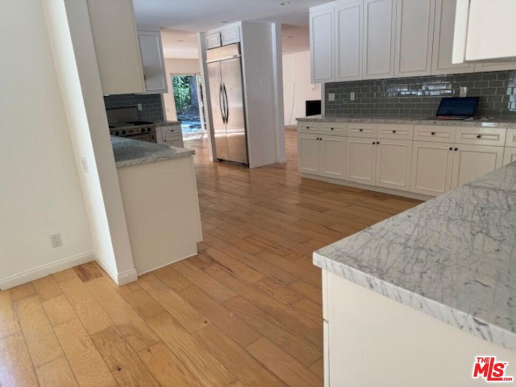
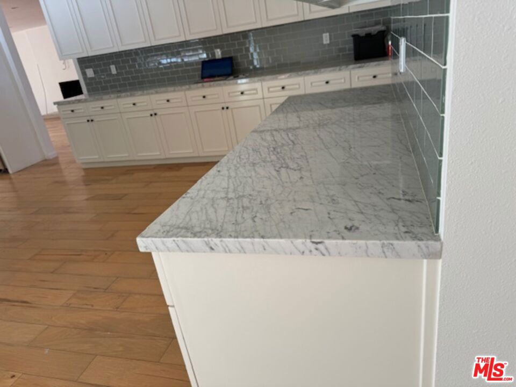

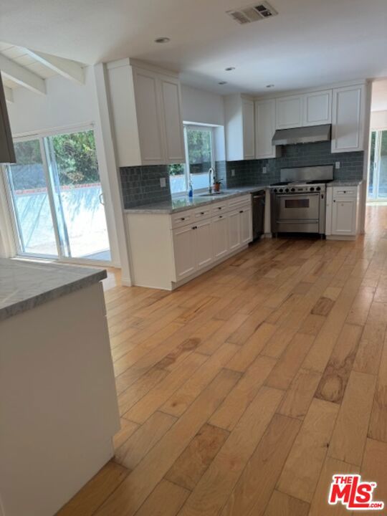
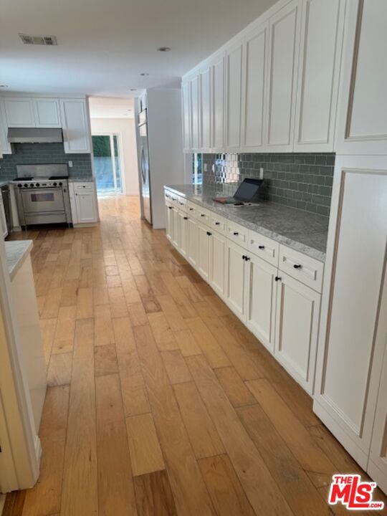
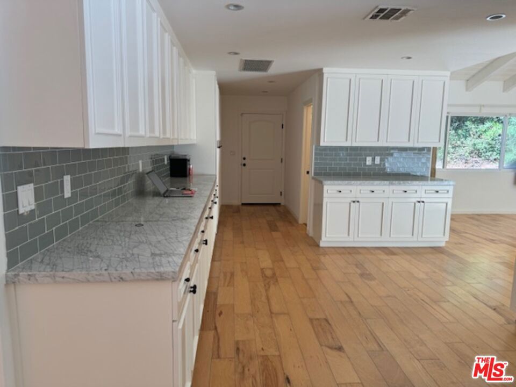
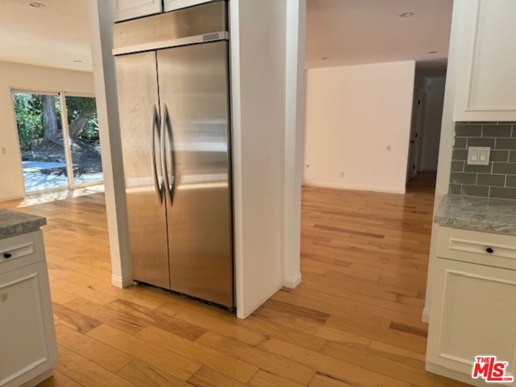
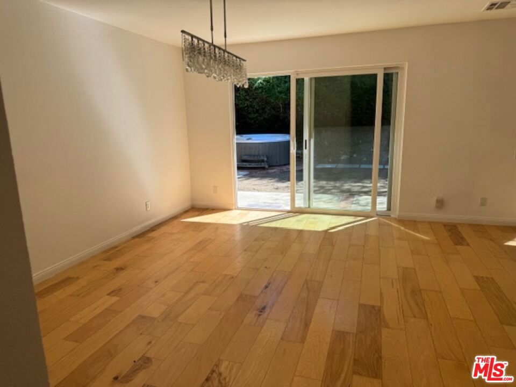
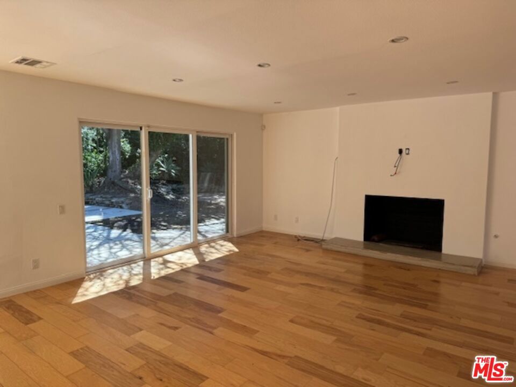

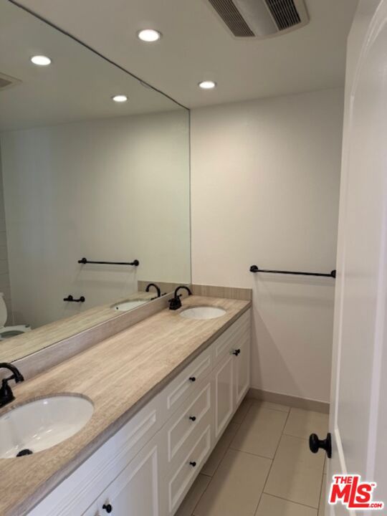
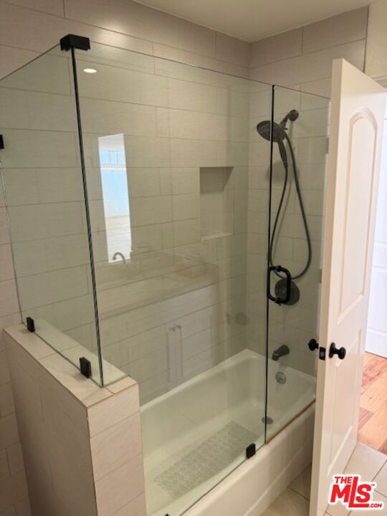
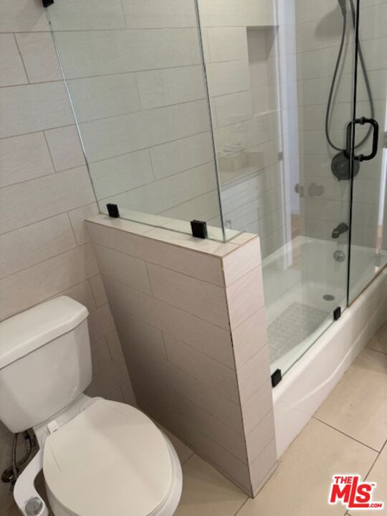
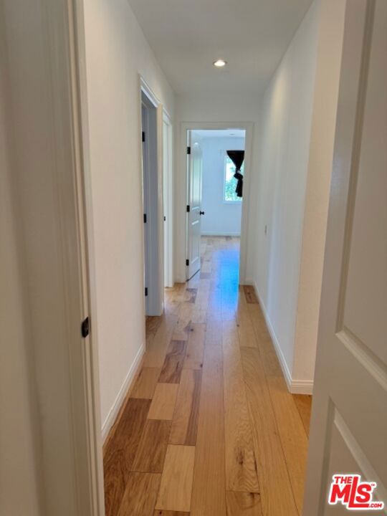
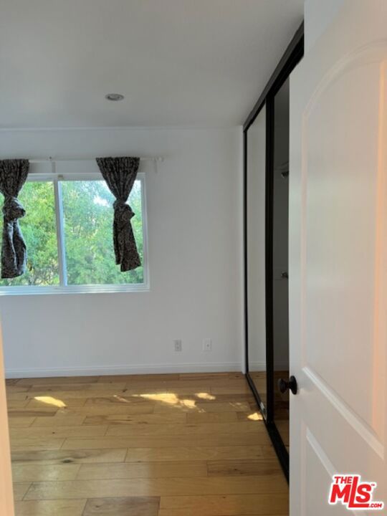
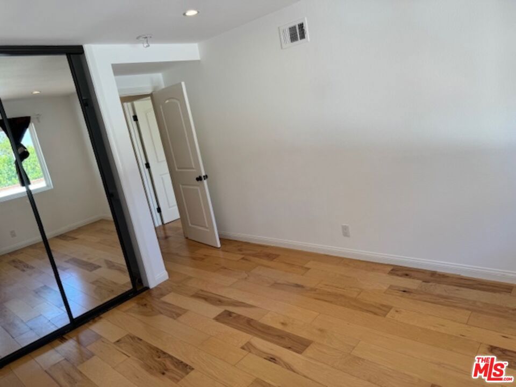
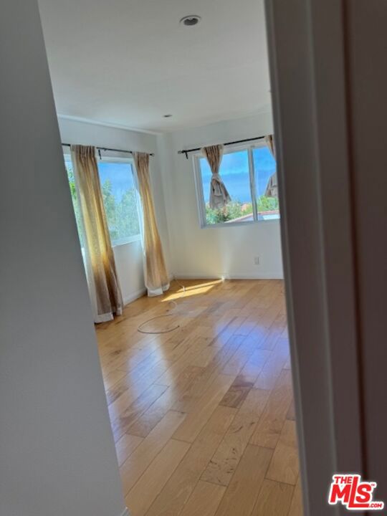
Property Description
Bright, airy, and beautiful, this single-story home has 4 bedrooms, 2 1/5 bathrooms, a 2-car garage with side parking, a great location, and views. Built-in refrigerator, stove, dishwasher, & range hood.Lots of countertops and cabinets with a pantry.Large 2-door entry with stained glass at the top.Family room.Laundry room with a washer and dryer.Large bedrooms with mirrored closet doors.The primary bedroom has a walk-in closet with built-in storage.Two large linen/storage cabinets.Bamboo and tile floors throughout.Fireplace.Many windows plus 4 slider doors out to the backyard.Jacuzzi spa in private backyard with lots of beautiful trees and foliage. Central heat.The bathrooms have large double-sink vanities. The hall tub is tiled to the ceiling and has frameless shower doors. The primary bathroom has a large standing shower, tiled to the ceiling, with a seat and frameless shower doors.The double-car garage has entry to the laundry/kitchen area and side parking area.The landlord pays for the monthly gardening and spa service.
Interior Features
| Bedroom Information |
| Bedrooms |
4 |
| Bathroom Information |
| Bathrooms |
3 |
| Flooring Information |
| Material |
Bamboo |
| Interior Information |
| Cooling Type |
None |
Listing Information
| Address |
29020 Doverridge Drive |
| City |
Rancho Palos Verdes |
| State |
CA |
| Zip |
90275 |
| County |
Los Angeles |
| Listing Agent |
Peter Karami DRE #01726653 |
| Courtesy Of |
Broker LA |
| List Price |
$6,495/month |
| Status |
Active |
| Type |
Residential Lease |
| Subtype |
Single Family Residence |
| Structure Size |
2,413 |
| Lot Size |
14,336 |
| Year Built |
1968 |
Listing information courtesy of: Peter Karami, Broker LA. *Based on information from the Association of REALTORS/Multiple Listing as of Nov 8th, 2024 at 1:10 PM and/or other sources. Display of MLS data is deemed reliable but is not guaranteed accurate by the MLS. All data, including all measurements and calculations of area, is obtained from various sources and has not been, and will not be, verified by broker or MLS. All information should be independently reviewed and verified for accuracy. Properties may or may not be listed by the office/agent presenting the information.




















