2118 Pepper Dr., Highland, CA 92346
-
Listed Price :
$519,000
-
Beds :
4
-
Baths :
2
-
Property Size :
1,969 sqft
-
Year Built :
1925

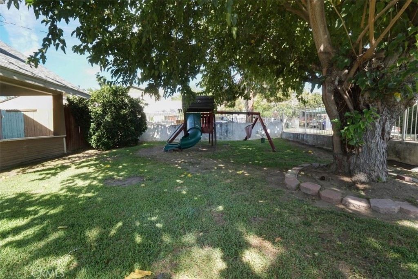
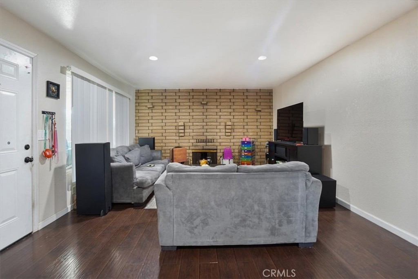
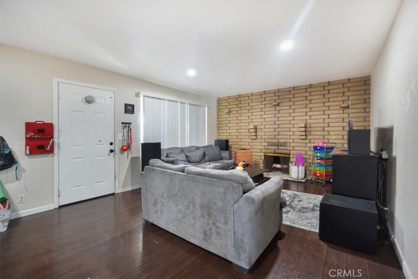
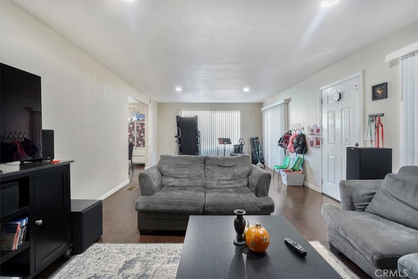
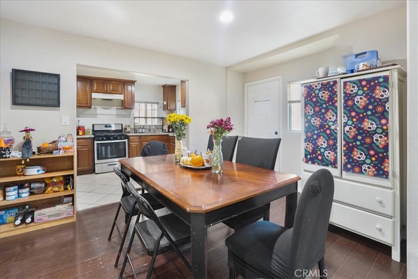
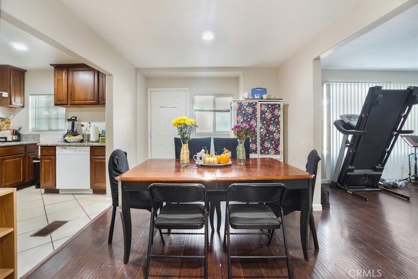
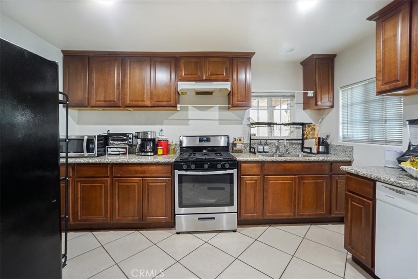
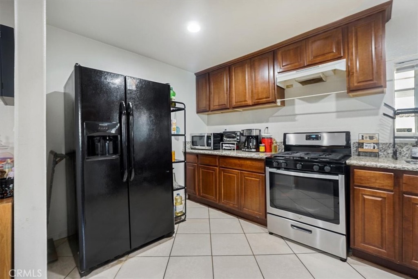
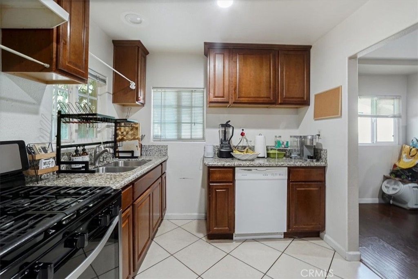
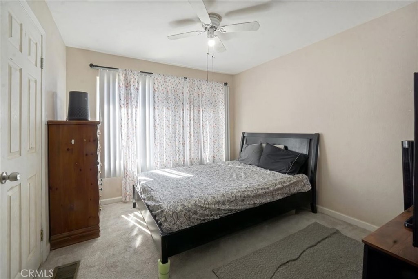
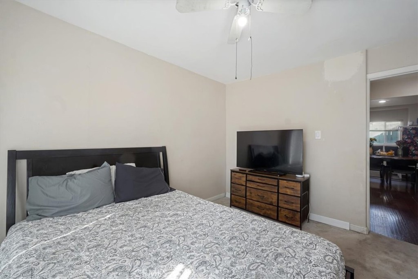
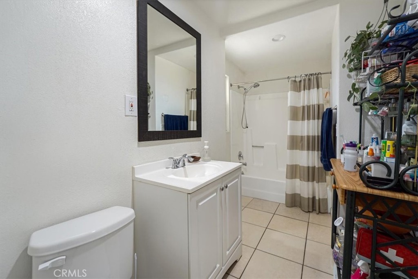
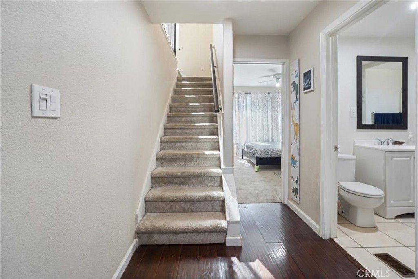
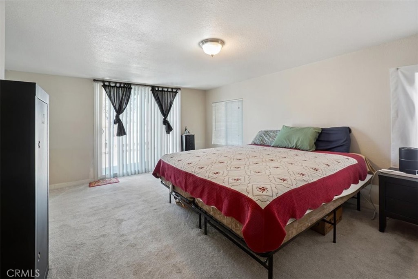
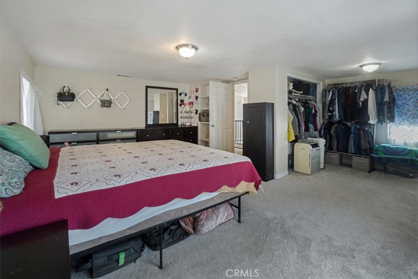
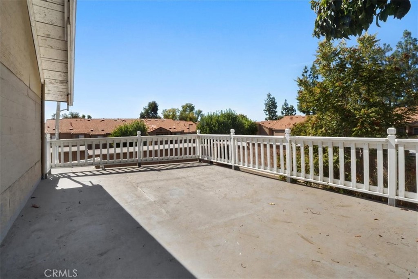
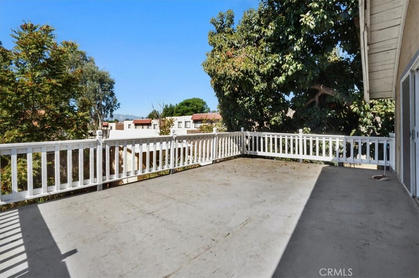
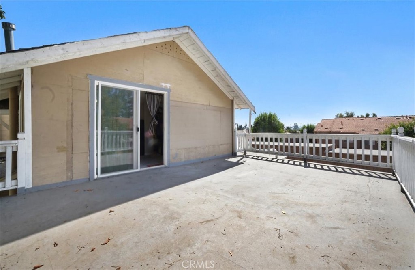
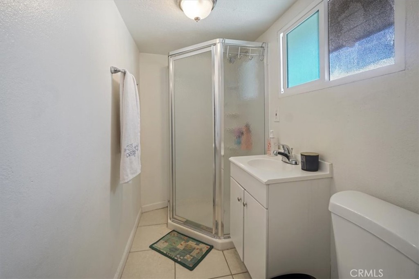
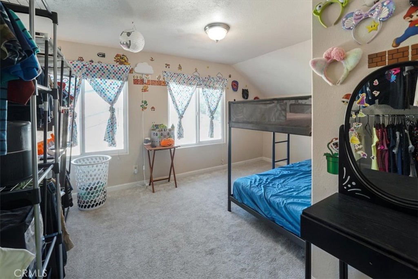
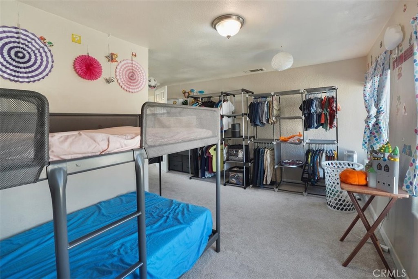
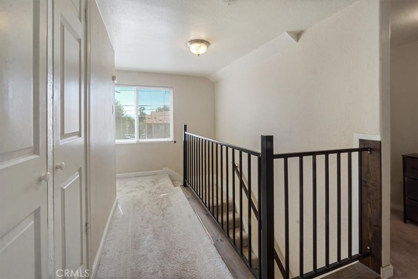
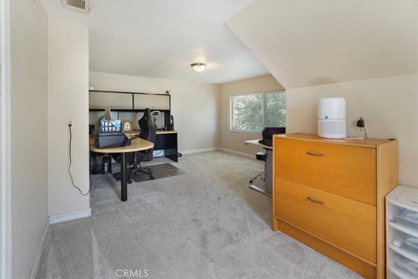
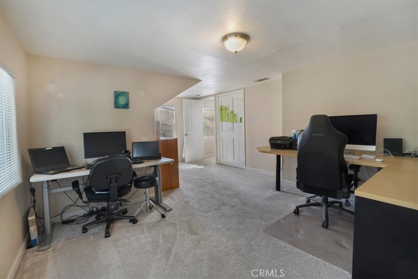
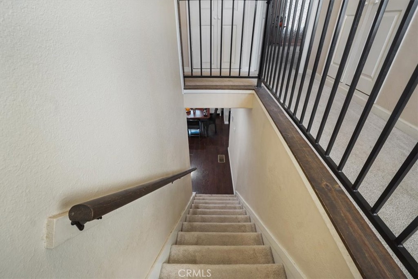
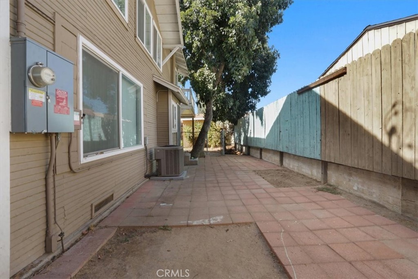
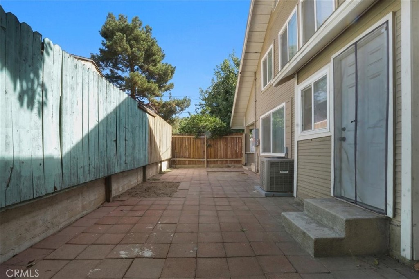
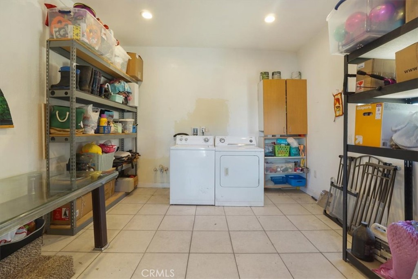
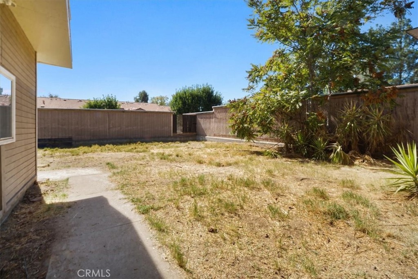
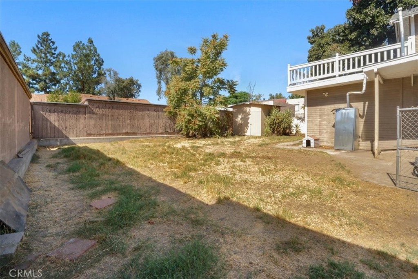
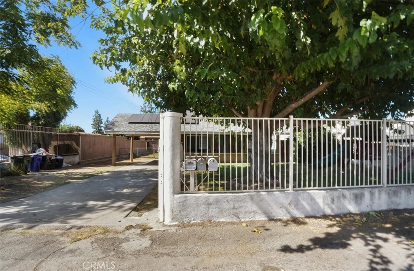
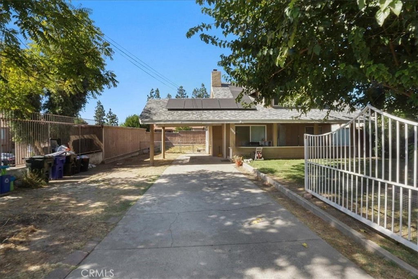
Property Description
Beautiful 1925 Craftsman style 4 bedroom 2 bath home has been nicely updated for today’s living with PEX plumbing, a new electrical panel and solar in 2022. In addition, there is central AC and heat, dual paned windows and recessed lighting downstairs. Entering through the wrought iron gate into the fully fenced property you are greeted with the long driveway that goes to the covered carport, an inviting front yard with a large shade tree and covered front porch that is the length of the home. Stepping into the home, the wall to wall brick fireplace with an interesting brick pattern welcomes you to the large living room. There are large windows surrounding the living room that let the natural light flow throughout the space. Walking through the dining area into the kitchen, dark wood cabinets are highlighted by the granite countertop and stainless steel gas range. The downstairs bedroom is a generous size with a ceiling fan and a large window and is next to the full bath. The roomy full bath downstairs has a bathtub/shower combination and plenty of space to add storage. Upstairs are three additional spacious bedrooms and an additional bathroom for all to use. The primary bedroom in the back of the home has a large closest and a sliding glass door that leads to an extra large balcony with a mountain view to enjoy. The two additional bedrooms are roomy with large windows to bring in the natural light. The large laundry room is attached to the back of the home and has plenty of room for extra storage. There is a cross fence in the center of the property that defines the large backyard that has endless possibilities. Great location…minutes away to shopping, dining, schools and Hwy. 210…hurry to make your appointment today!!
Interior Features
| Laundry Information |
| Location(s) |
Laundry Room |
| Kitchen Information |
| Features |
Granite Counters, Remodeled, Updated Kitchen, None |
| Bedroom Information |
| Features |
Bedroom on Main Level |
| Bedrooms |
4 |
| Bathroom Information |
| Features |
Full Bath on Main Level, Separate Shower, Tub Shower, Walk-In Shower |
| Bathrooms |
2 |
| Flooring Information |
| Material |
Carpet, Tile |
| Interior Information |
| Features |
Ceiling Fan(s), Separate/Formal Dining Room, Granite Counters, Recessed Lighting, Bedroom on Main Level |
| Cooling Type |
Central Air |
Listing Information
| Address |
2118 Pepper Dr. |
| City |
Highland |
| State |
CA |
| Zip |
92346 |
| County |
San Bernardino |
| Listing Agent |
Kathleen Rapoza DRE #01930170 |
| Courtesy Of |
First Team Real Estate |
| List Price |
$519,000 |
| Status |
Active |
| Type |
Residential |
| Subtype |
Single Family Residence |
| Structure Size |
1,969 |
| Lot Size |
8,496 |
| Year Built |
1925 |
Listing information courtesy of: Kathleen Rapoza, First Team Real Estate. *Based on information from the Association of REALTORS/Multiple Listing as of Nov 14th, 2024 at 4:43 PM and/or other sources. Display of MLS data is deemed reliable but is not guaranteed accurate by the MLS. All data, including all measurements and calculations of area, is obtained from various sources and has not been, and will not be, verified by broker or MLS. All information should be independently reviewed and verified for accuracy. Properties may or may not be listed by the office/agent presenting the information.

































