1209 Golf Club Drive, Laughlin, NV 89029
-
Listed Price :
$325,000
-
Beds :
2
-
Baths :
2
-
Property Size :
1,807 sqft
-
Year Built :
2005
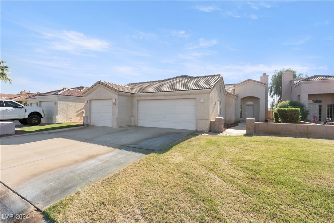
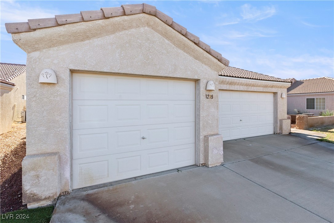
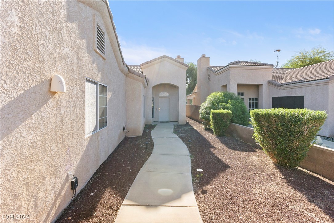
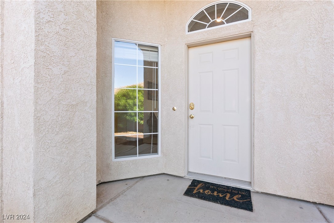
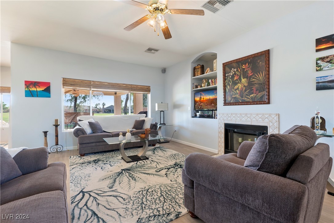
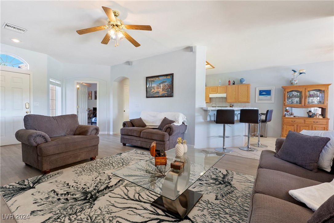
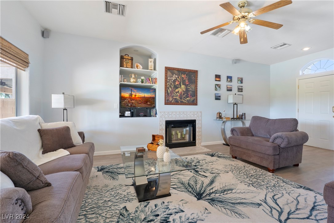
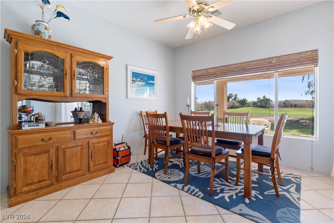
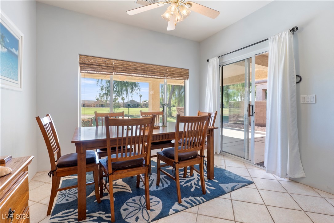
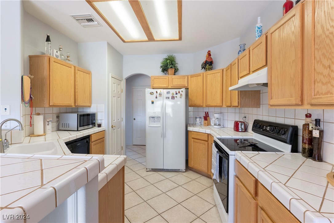
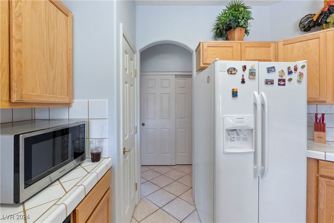
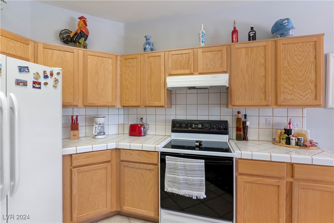
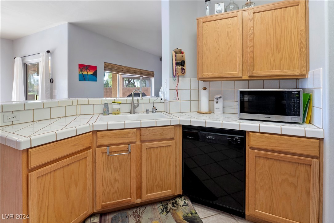
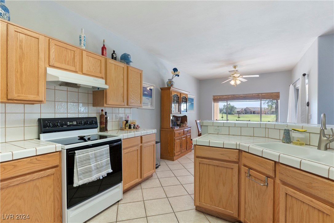
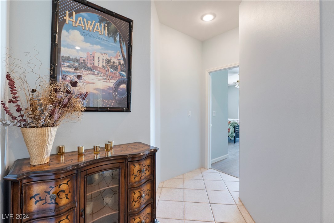
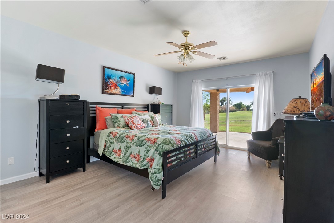
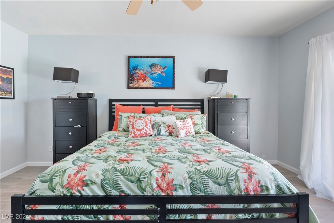
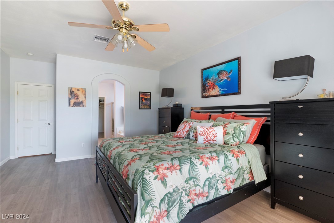
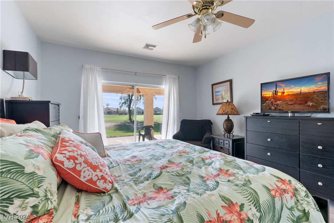
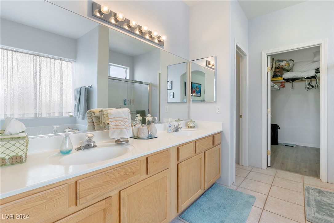
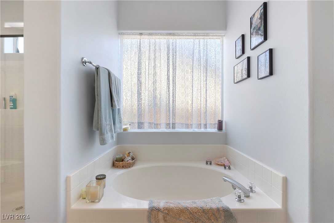
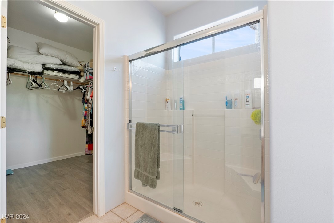
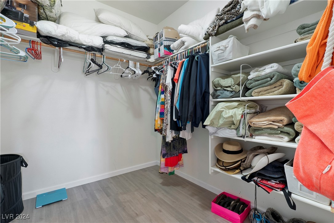
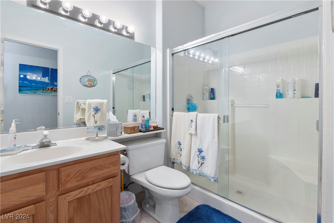
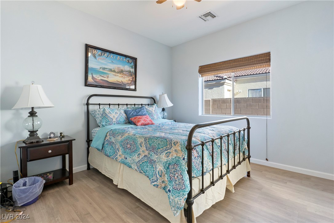
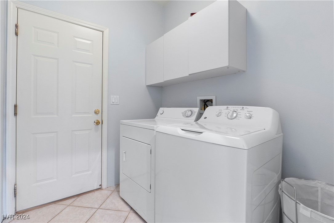
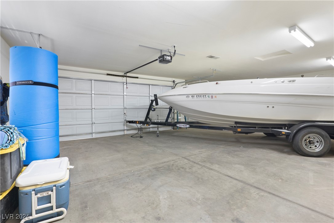
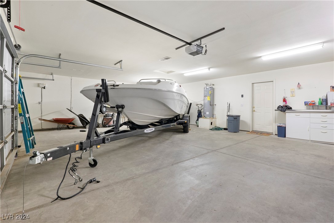
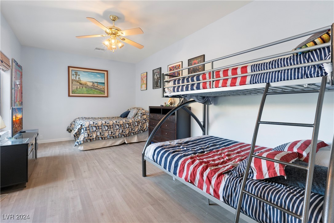
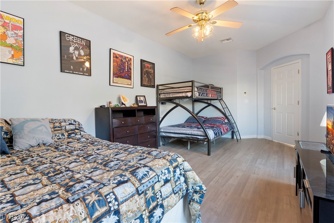
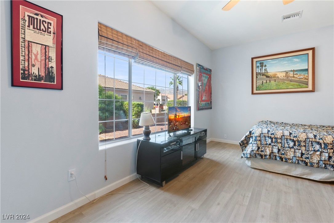
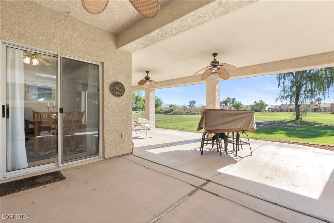
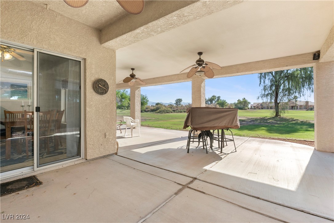
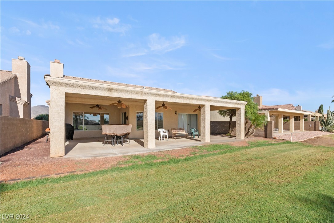
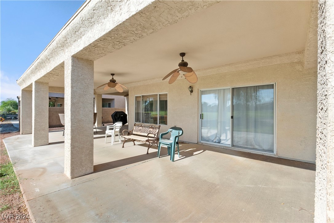
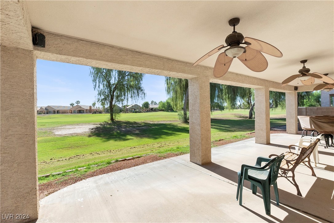
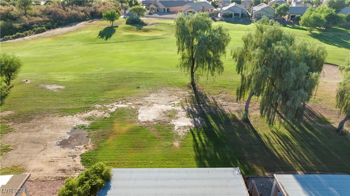
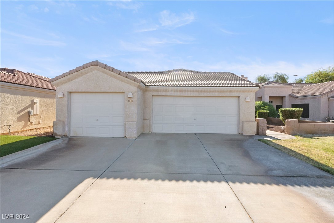
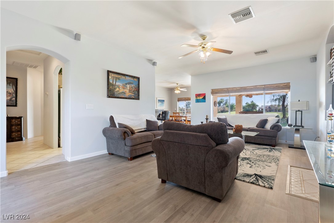
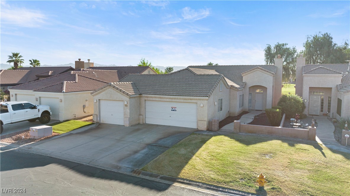
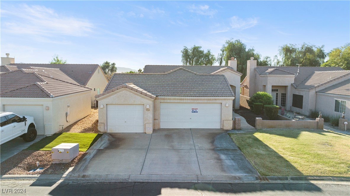
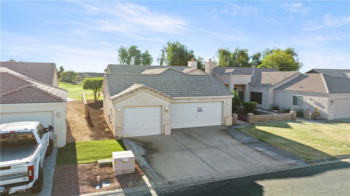
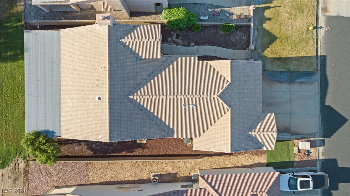
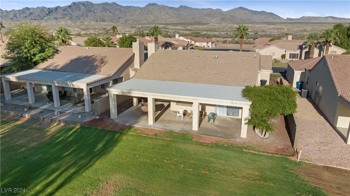
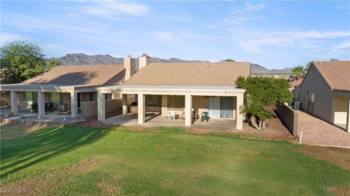
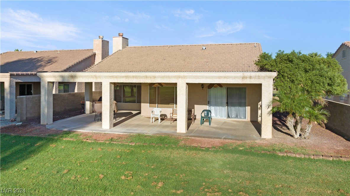
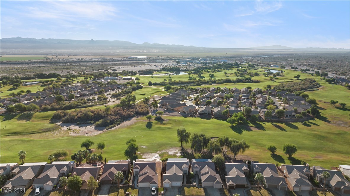
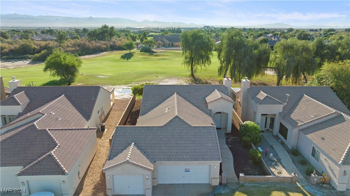
Property Description
Located on the 13th Fairway, boasting breathtaking views of the Golf Course and majestic mountains. Step into this elegant haven spanning 1807 sqft., with 2 bedrooms, 2 baths, and a den, this home offers ample space for relaxation and entertainment. Wood-burning fireplace in the living room, ceiling fans in every room, man-made laminated flooring and tile throughout. This turnkey property includes all appliances and furnishings - an invitation to simply unpack and unwind amidst its stylish ambiance. The kitchen has a breakfast bar for casual dining, tile countertops and a convenient pantry. Retreat to tranquility in the primary bedroom suite featuring sliding doors that lead out to the serene backyard oasis with a covered patio full length of the back. Primary bathroom with double sinks, a separate tub and shower, and an expansive walk-in closet offering ample storage space for your personal treasures. The 3 car finished garage 23ft and 29ft, deep, room for your car and toys.
Interior Features
| Laundry Information |
| Location(s) |
Electric Dryer Hookup, Laundry Room |
| Bedroom Information |
| Bedrooms |
2 |
| Bathroom Information |
| Bathrooms |
2 |
| Flooring Information |
| Material |
Laminate |
| Interior Information |
| Features |
Bedroom on Main Level, Ceiling Fan(s), Primary Downstairs |
| Cooling Type |
Central Air, Electric |
Listing Information
| Address |
1209 Golf Club Drive |
| City |
Laughlin |
| State |
NV |
| Zip |
89029 |
| County |
Clark |
| Listing Agent |
Cynthia McCall DRE #B.0036125 |
| Courtesy Of |
RE/Max Five Star Realty |
| List Price |
$325,000 |
| Status |
Active |
| Type |
Residential |
| Subtype |
Single Family Residence |
| Structure Size |
1,807 |
| Lot Size |
8,275 |
| Year Built |
2005 |
Listing information courtesy of: Cynthia McCall, RE/Max Five Star Realty. *Based on information from the Association of REALTORS/Multiple Listing as of Oct 16th, 2024 at 9:30 PM and/or other sources. Display of MLS data is deemed reliable but is not guaranteed accurate by the MLS. All data, including all measurements and calculations of area, is obtained from various sources and has not been, and will not be, verified by broker or MLS. All information should be independently reviewed and verified for accuracy. Properties may or may not be listed by the office/agent presenting the information.
















































