4385 Rainbow Vista Drive, Fallbrook, CA 92028
-
Listed Price :
$2,249,000
-
Beds :
5
-
Baths :
6
-
Property Size :
5,605 sqft
-
Year Built :
2010
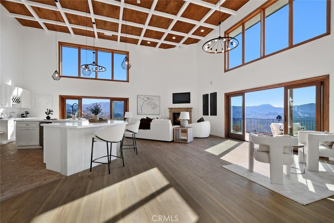
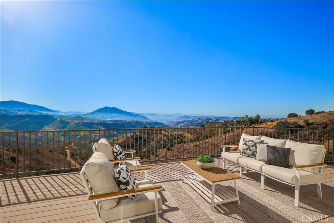
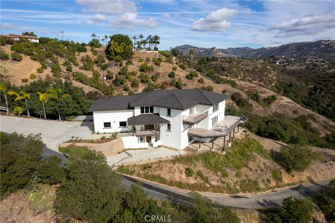
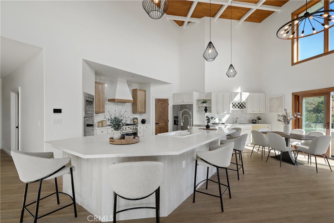
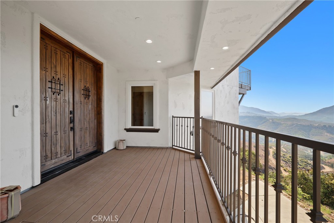
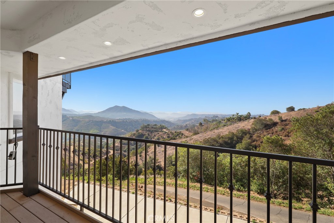
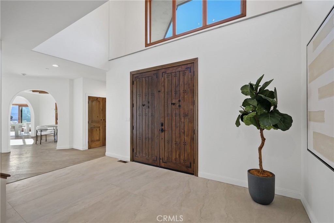
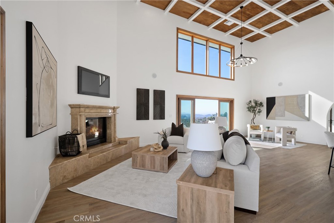
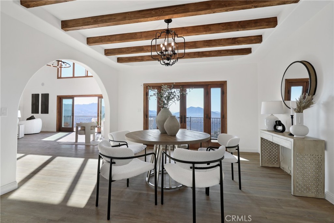
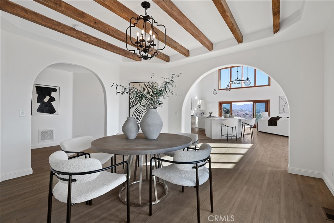
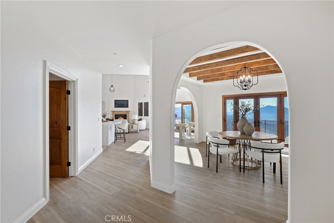
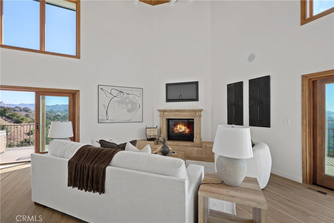
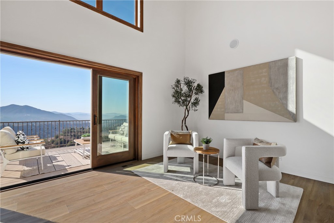
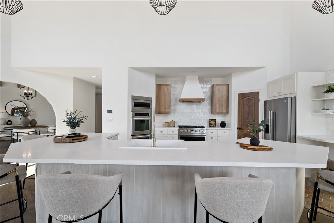
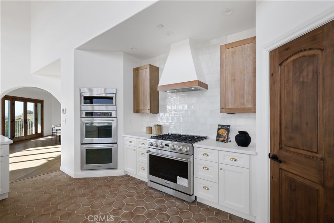
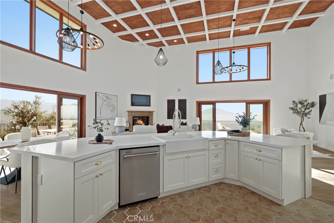
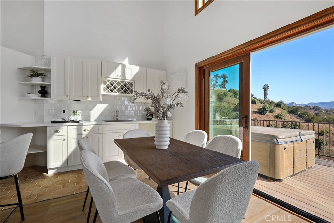
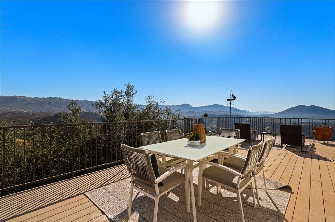
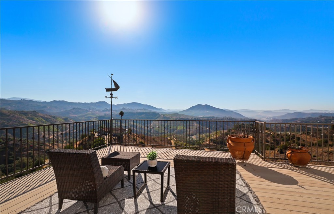
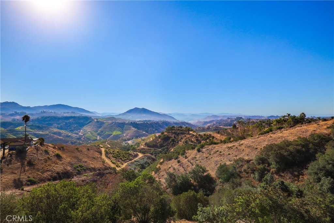
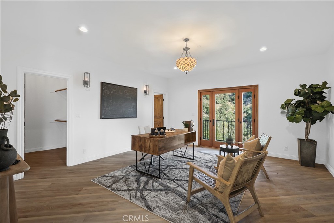
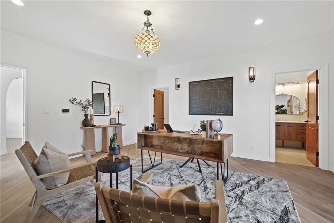
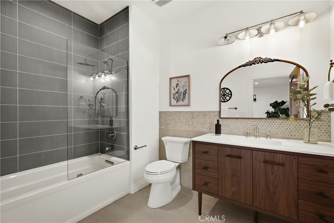
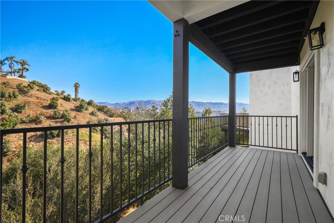
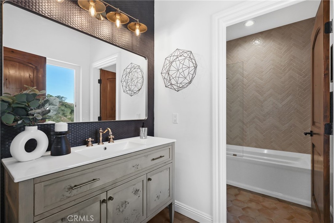
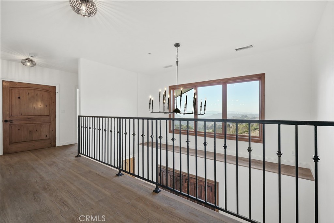
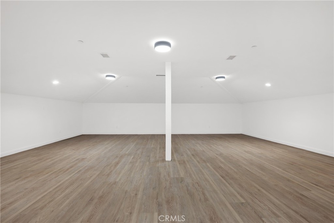
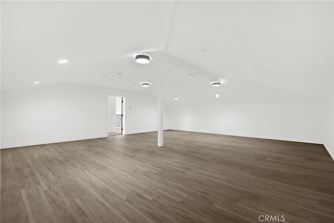
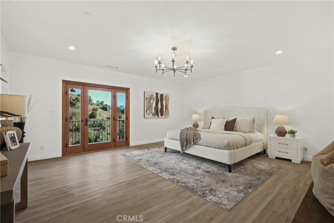
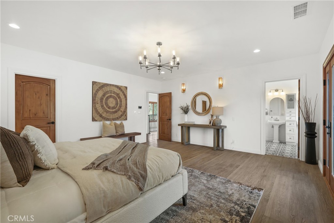
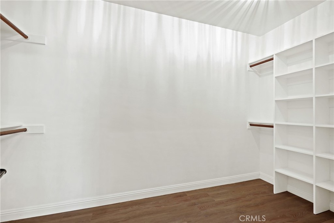
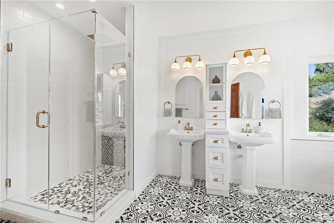
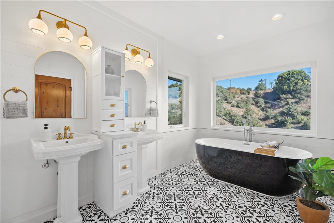
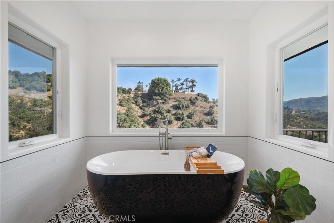
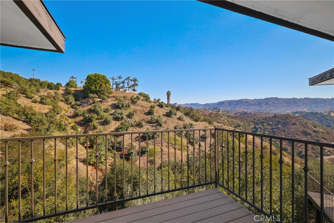
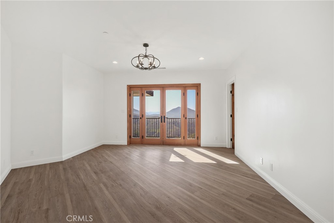
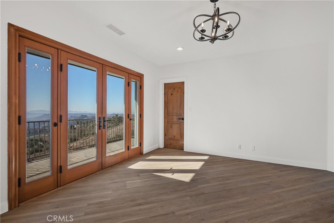
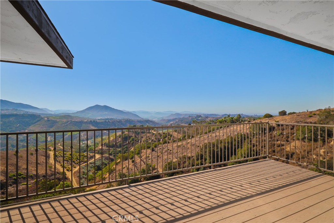
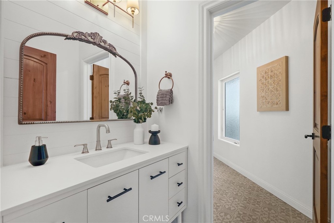
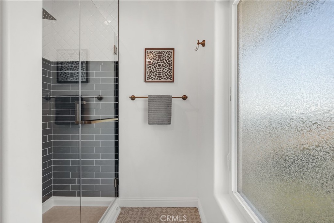
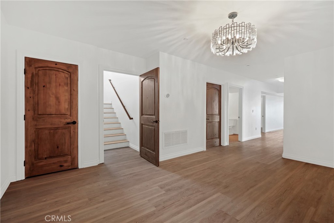
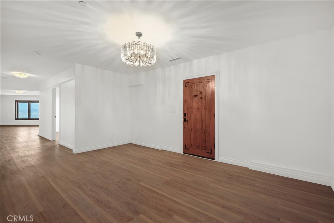
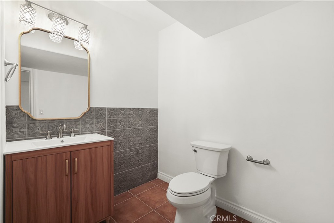
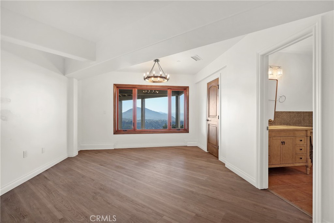
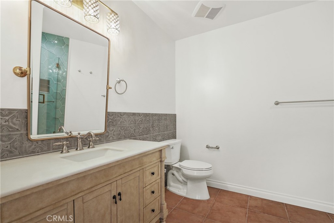
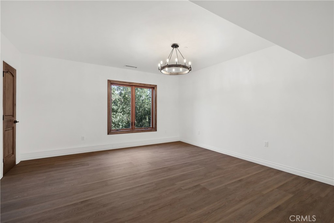
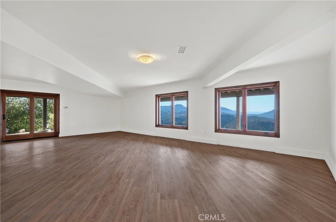
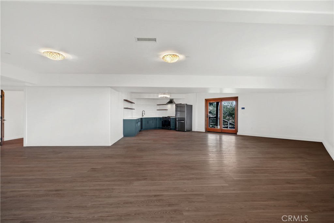
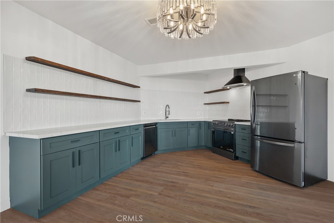
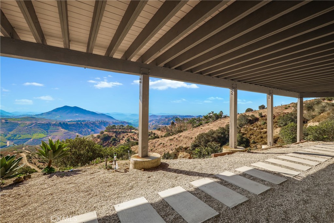
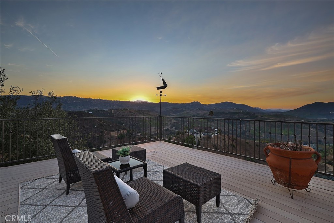
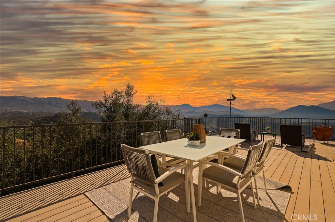
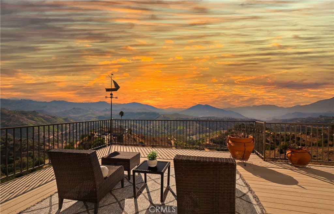
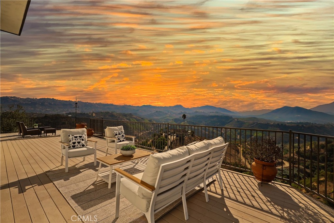
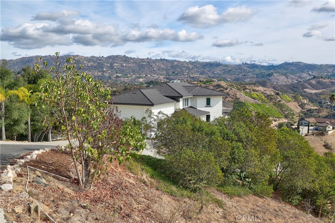
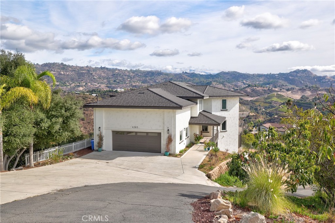
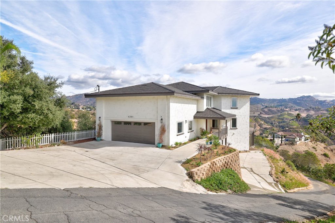
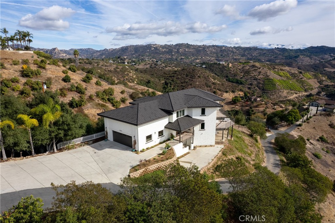
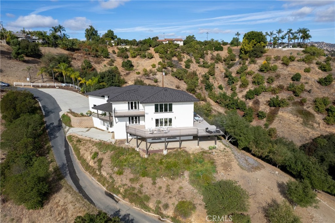
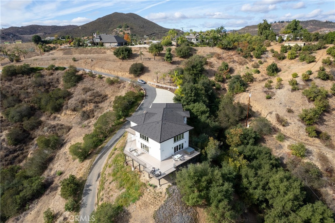
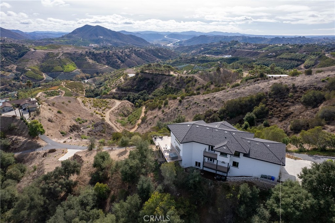
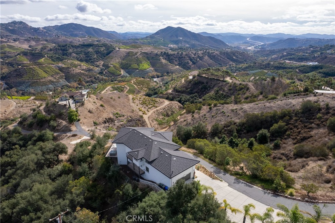
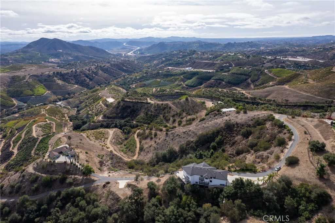
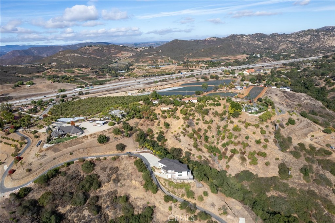
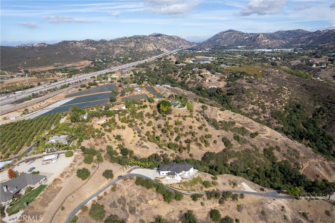
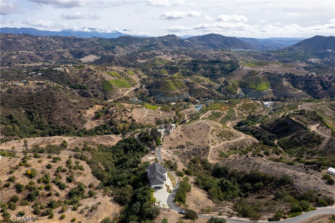
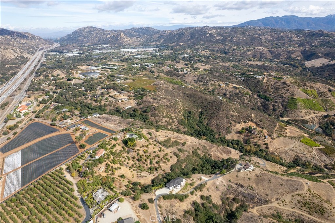
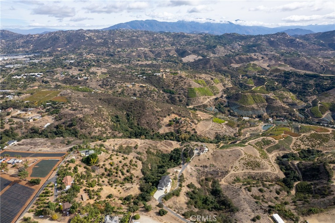
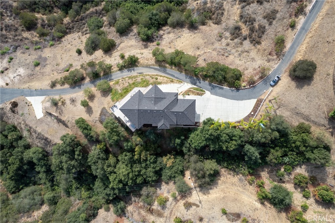
Property Description
Stunning, remodeled 6 acre masterpiece w/ ADU surrounded by 500+ acres of flower farms! A private road leads you to this exquisite estate, and at every turn, this home radiates fresh and new. Enter beyond the gorgeous wood doors into a home filled with an abundance of natural light. Off the entry is a perfectly appointed formal dining w/ wood beamed ceiling or could be a romantic sitting room. Continue in to the heart of the home, where the kitchen is showcased by a massive entertaining island, 2 story ceilings with wood inlay & coffered detail, windows pouring in light from every corner, new cabinetry, top of the line stainless appliances, and the OPEN CONCEPT every buyer is looking for. The kitchen opens up to a spacious family room & adjoining dining, with a focal point of a romantic fireplace set between windows where you take in the astounding views. Several doors lead out to a brand new trex deck, and the views will take your breath away! This 6 acreage is framed by the vibrant 500+ acres of Kendall Farm Flowers. The massive deck wraps around a portion of the home offering expansive entertaining space for all occasions. Back inside there is a main floor bedroom with walk in closet, attached en-suite, and a private porch. Venture up the stairs to find a massive flex space that could be a theatre conversion, or game room. The primary retreat sits to the back of the home where it captures the most amazing views from a private deck. The en-suite feels like a spa retreat with an oversized walk in shower, and a soaking tub that sits in a private nook. One additional guest suite is upstairs with a view deck & gorgeously remodeled bath. The versatile ADU/lower level of the home boasts its own private parking & entrance, complete with a full kitchen, great room, and two additional bedrooms and bath. This unique floorplan is ideal for multi generational living, or INCOME PRODUCING short term rentals, that are very popular in the area. Additional features include a brand-new, energy-efficient dual multi-split zone HVAC, Home Smart System; and 26-gauge metal shake roofing that not only enhances the home’s aesthetic but also offers superior insulation and durability, being fire-resistant, insect-proof, and non-splitting. This home offers luxury, serenity and so much more. Located minutes from I-15 freeway, 10-15 minutes from Fallbrook or Temecula Markets, Temecula Old Town and the lively Pechanga Resort and Casino.
Interior Features
| Laundry Information |
| Location(s) |
Inside, Laundry Room, See Remarks, Upper Level |
| Kitchen Information |
| Features |
Kitchen Island, Kitchen/Family Room Combo, Quartz Counters |
| Bedroom Information |
| Bedrooms |
5 |
| Bathroom Information |
| Features |
Bathtub, Dual Sinks, Full Bath on Main Level, Remodeled, Soaking Tub, Separate Shower, Upgraded, Walk-In Shower |
| Bathrooms |
6 |
| Flooring Information |
| Material |
Laminate, Tile |
| Interior Information |
| Features |
Beamed Ceilings, Wet Bar, Breakfast Bar, Built-in Features, Balcony, Breakfast Area, Chair Rail, Ceiling Fan(s), Crown Molding, Coffered Ceiling(s), Separate/Formal Dining Room, High Ceilings, In-Law Floorplan, Living Room Deck Attached, Open Floorplan, Pantry, Quartz Counters, Recessed Lighting, Storage, Two Story Ceilings, Wired for Sound |
| Cooling Type |
Central Air, Dual |
Listing Information
| Address |
4385 Rainbow Vista Drive |
| City |
Fallbrook |
| State |
CA |
| Zip |
92028 |
| County |
San Diego |
| Listing Agent |
Goran Forss DRE #01711806 |
| Co-Listing Agent |
Daniel Jarvis DRE #01907257 |
| Courtesy Of |
Team Forss Realty Group |
| List Price |
$2,249,000 |
| Status |
Active |
| Type |
Residential |
| Subtype |
Single Family Residence |
| Structure Size |
5,605 |
| Lot Size |
266,587 |
| Year Built |
2010 |
Listing information courtesy of: Goran Forss, Daniel Jarvis, Team Forss Realty Group. *Based on information from the Association of REALTORS/Multiple Listing as of Jan 11th, 2025 at 3:59 AM and/or other sources. Display of MLS data is deemed reliable but is not guaranteed accurate by the MLS. All data, including all measurements and calculations of area, is obtained from various sources and has not been, and will not be, verified by broker or MLS. All information should be independently reviewed and verified for accuracy. Properties may or may not be listed by the office/agent presenting the information.





































































