38594 Royal Ann Cmn, Fremont, CA 94536
-
Listed Price :
$729,000
-
Beds :
2
-
Baths :
2
-
Property Size :
1,008 sqft
-
Year Built :
1971
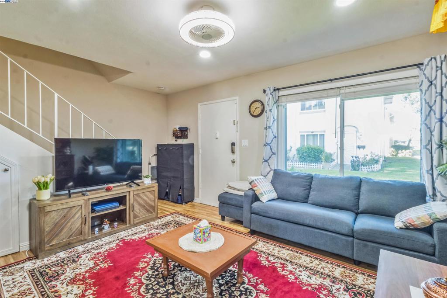
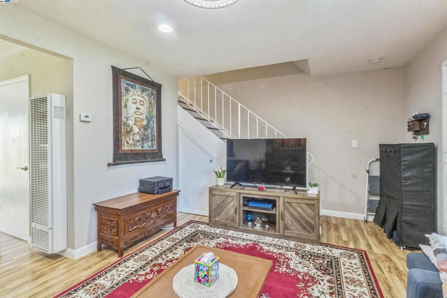
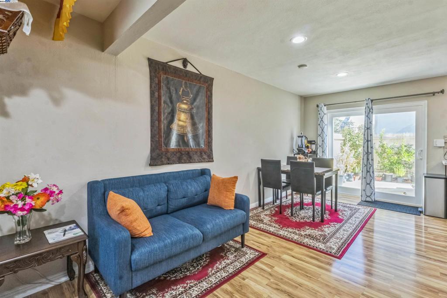
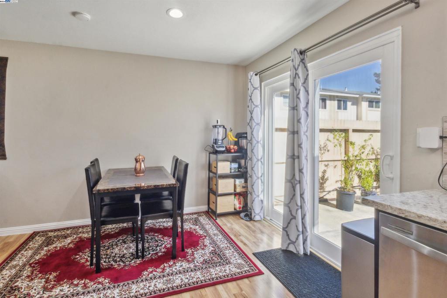
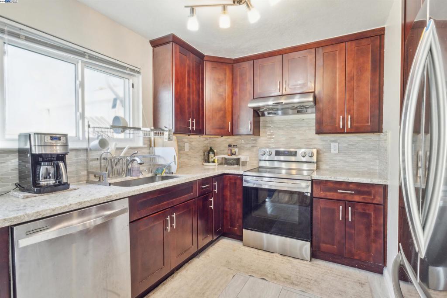
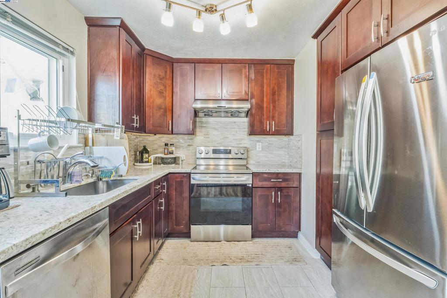
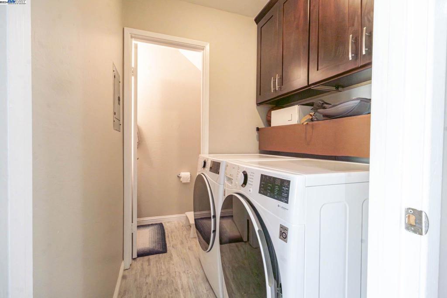
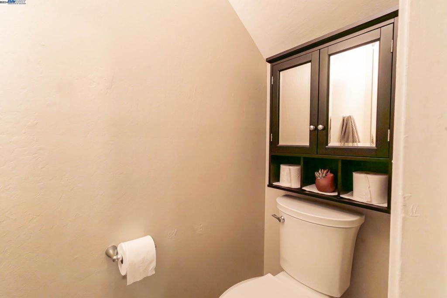
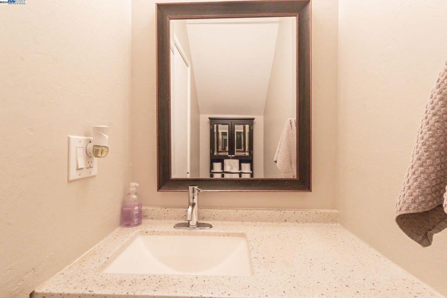
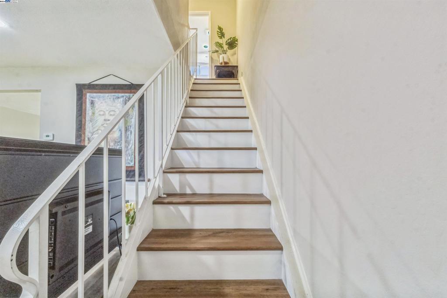
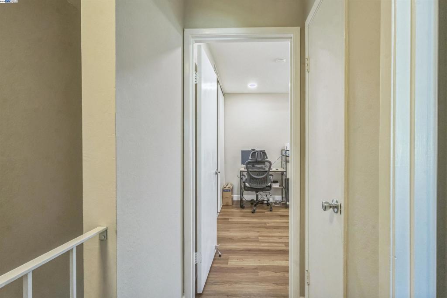
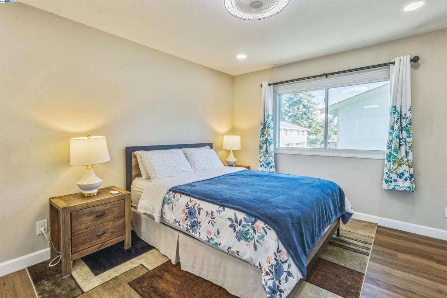
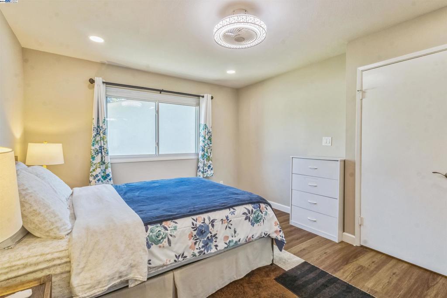

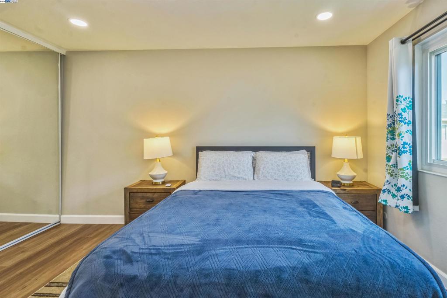
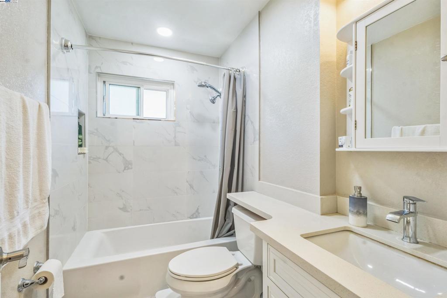
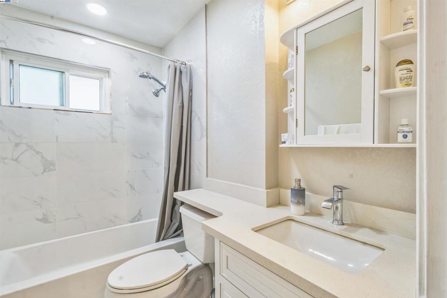
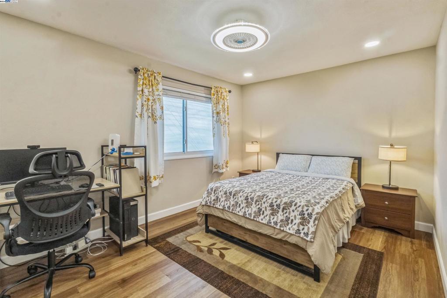
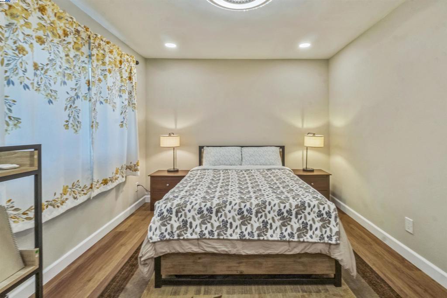
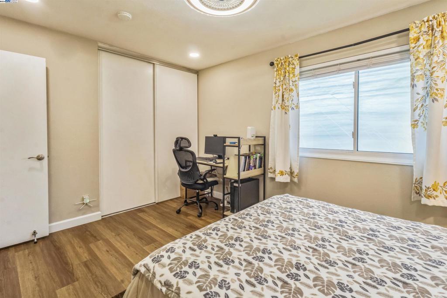
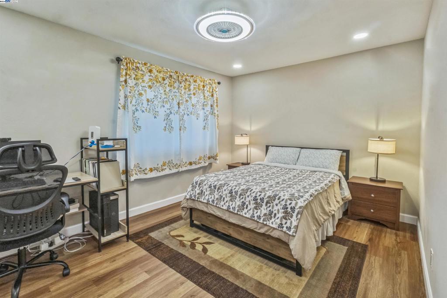
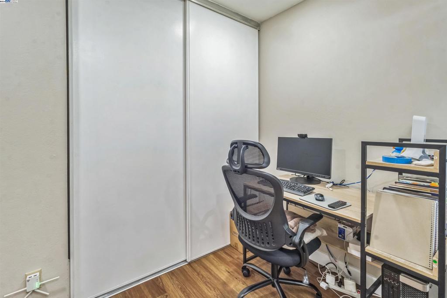
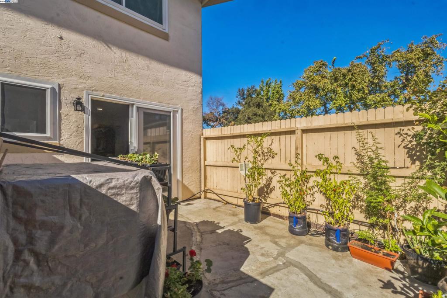
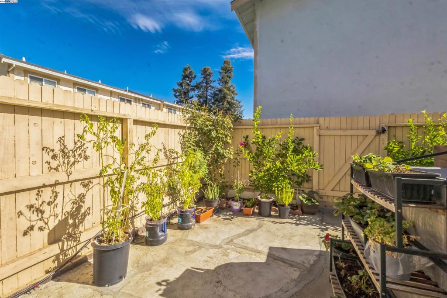
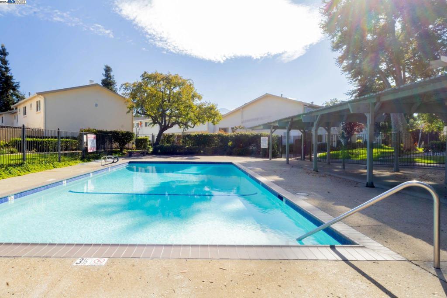
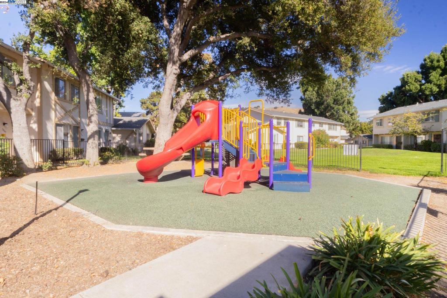
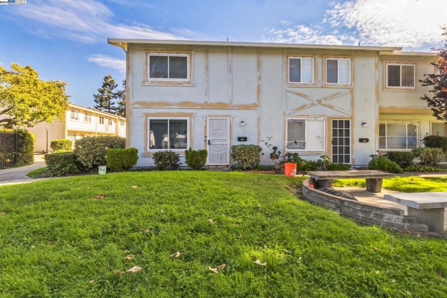
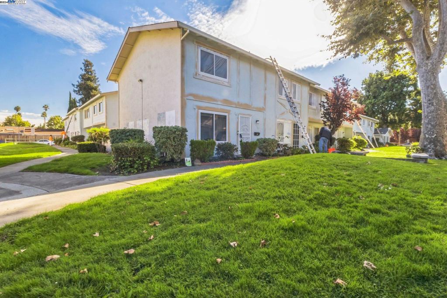
Property Description
Welcome to this charming 2-bedroom, 1.5-bath townhome in the desirable Cherry-Guardino neighborhood of Fremont! This spacious, well-maintained home offers an open floor plan filled with natural light—perfect for modern living. The updated kitchen features granite countertops, stainless steel appliances, a new exhaust hood, a reverse osmosis water filter, and ample cabinet space, flowing seamlessly into the dining and living areas—ideal for entertaining. Recent updates include extra storage under the stairs, fresh paint throughout, vinyl flooring in the bedrooms and on the stairs, recessed lighting, ceiling fans, Ring cameras, and updated bathrooms. The primary suite boasts a large closet and plenty of natural light. Additional highlights include in-unit laundry with added shelving, added screen door in front for extra privacy, a private patio perfect for relaxing & movable storage, a 1-car covered carport, and guest parking. Centrally located near top-rated schools, shopping, dining, BART, and easy freeway access, this home sits in a well-kept community with lush landscaping and access to a swimming pool.
Interior Features
| Kitchen Information |
| Features |
Stone Counters, Remodeled, Updated Kitchen |
| Bedroom Information |
| Bedrooms |
2 |
| Bathroom Information |
| Features |
Tile Counters, Tub Shower, Upgraded |
| Bathrooms |
2 |
| Flooring Information |
| Material |
Laminate, Tile, Wood |
Listing Information
| Address |
38594 Royal Ann Cmn |
| City |
Fremont |
| State |
CA |
| Zip |
94536 |
| County |
Alameda |
| Listing Agent |
Ray J. Marquez DRE #01800314 |
| Courtesy Of |
eXp Realty of California |
| List Price |
$729,000 |
| Status |
Active |
| Type |
Residential |
| Subtype |
Townhouse |
| Structure Size |
1,008 |
| Lot Size |
792 |
| Year Built |
1971 |
Listing information courtesy of: Ray J. Marquez, eXp Realty of California. *Based on information from the Association of REALTORS/Multiple Listing as of Dec 5th, 2024 at 5:31 AM and/or other sources. Display of MLS data is deemed reliable but is not guaranteed accurate by the MLS. All data, including all measurements and calculations of area, is obtained from various sources and has not been, and will not be, verified by broker or MLS. All information should be independently reviewed and verified for accuracy. Properties may or may not be listed by the office/agent presenting the information.




























