888 Camino Vina, Paso Robles, CA 93446
-
Listed Price :
$7,890,000
-
Beds :
4
-
Baths :
5
-
Property Size :
5,362 sqft
-
Year Built :
2007
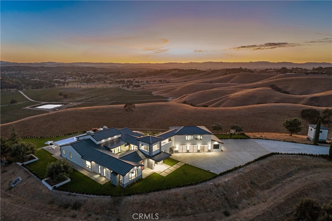
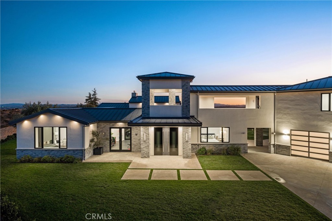
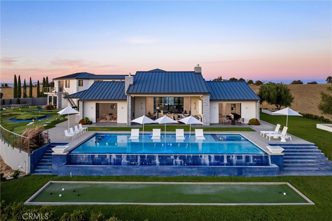

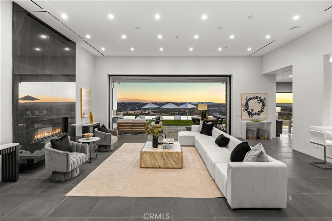
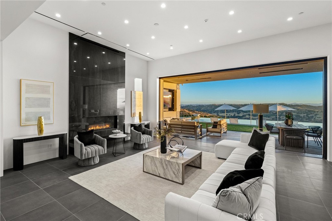

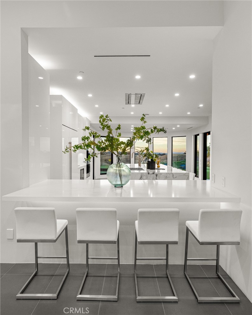

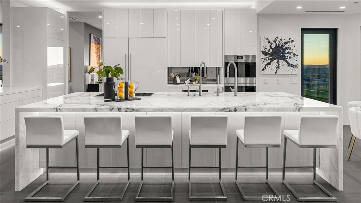
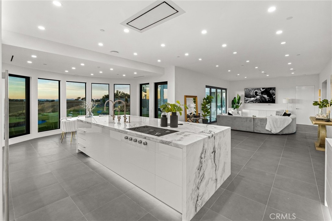
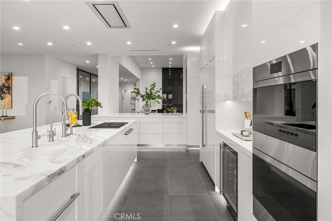
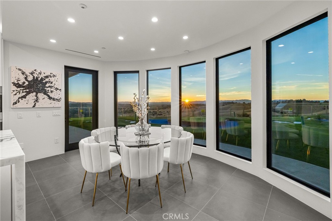
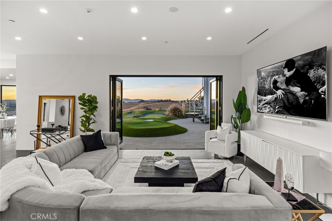
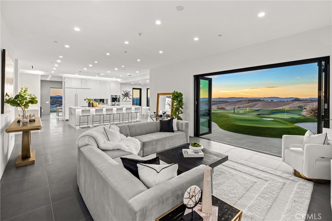

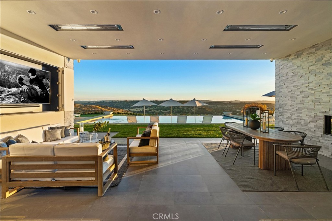
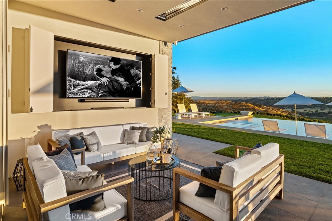



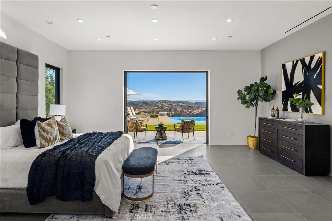

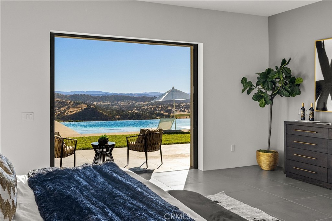
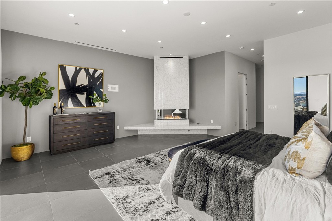
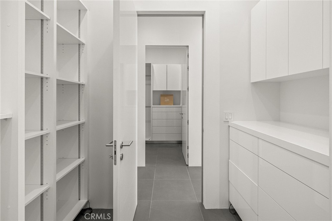
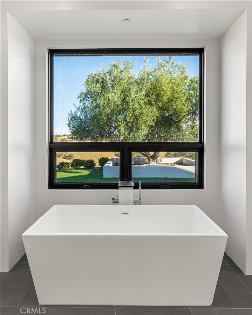

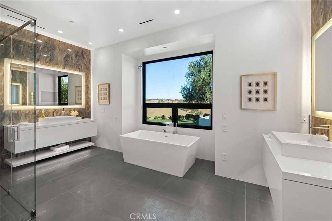
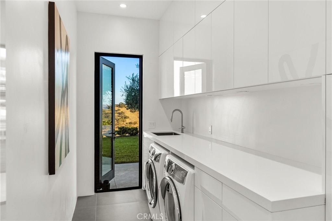

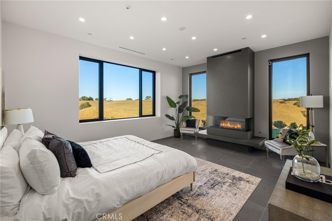
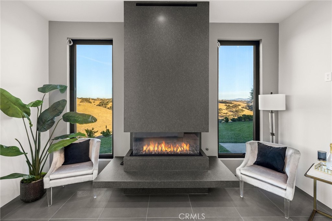

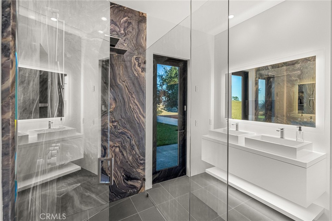
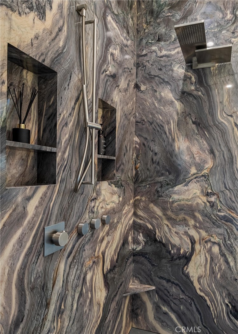
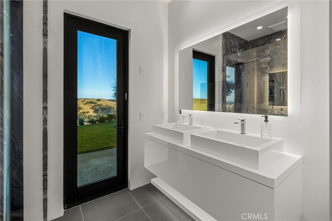
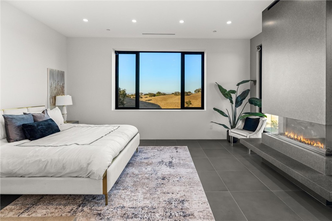
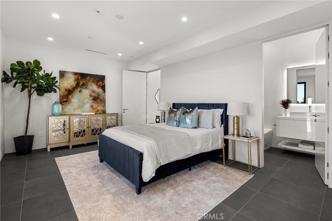

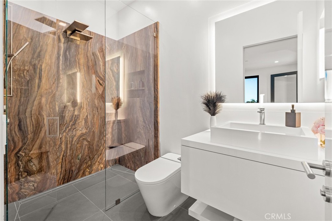
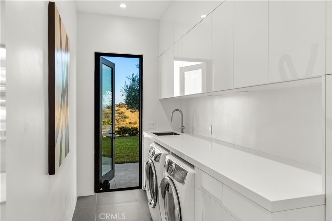
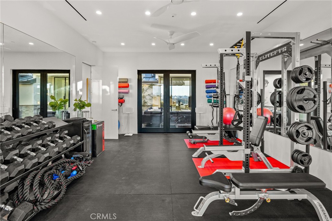

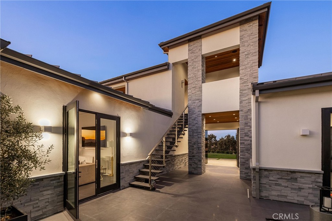

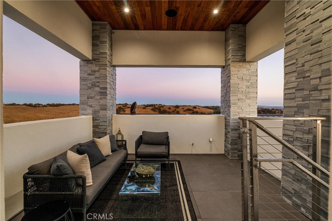

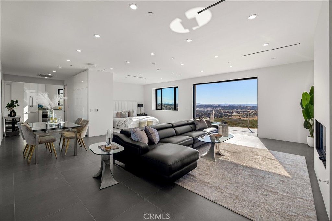
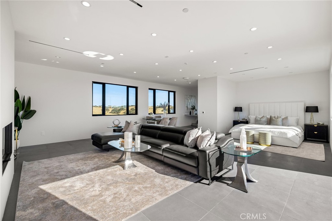
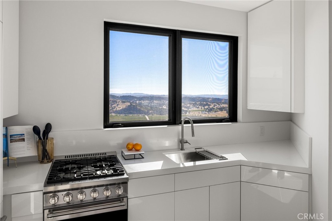
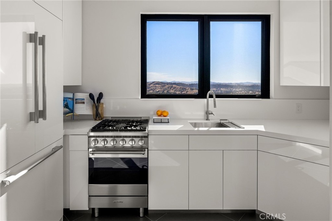

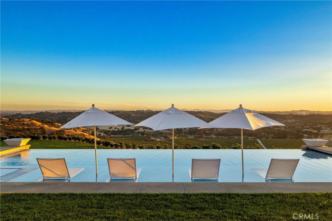
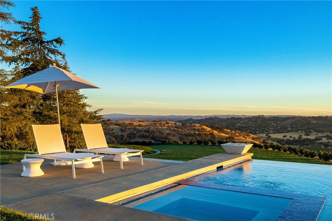
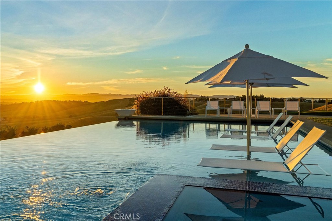
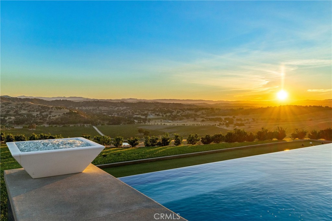




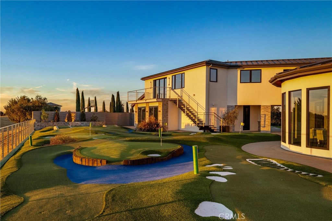

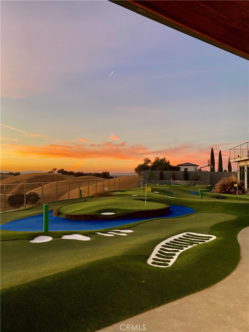

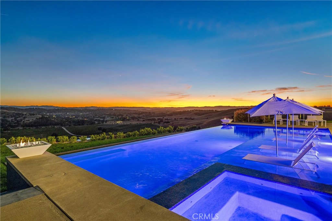
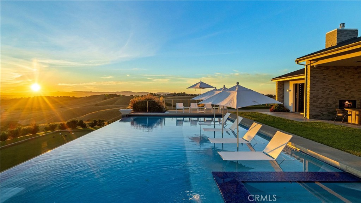




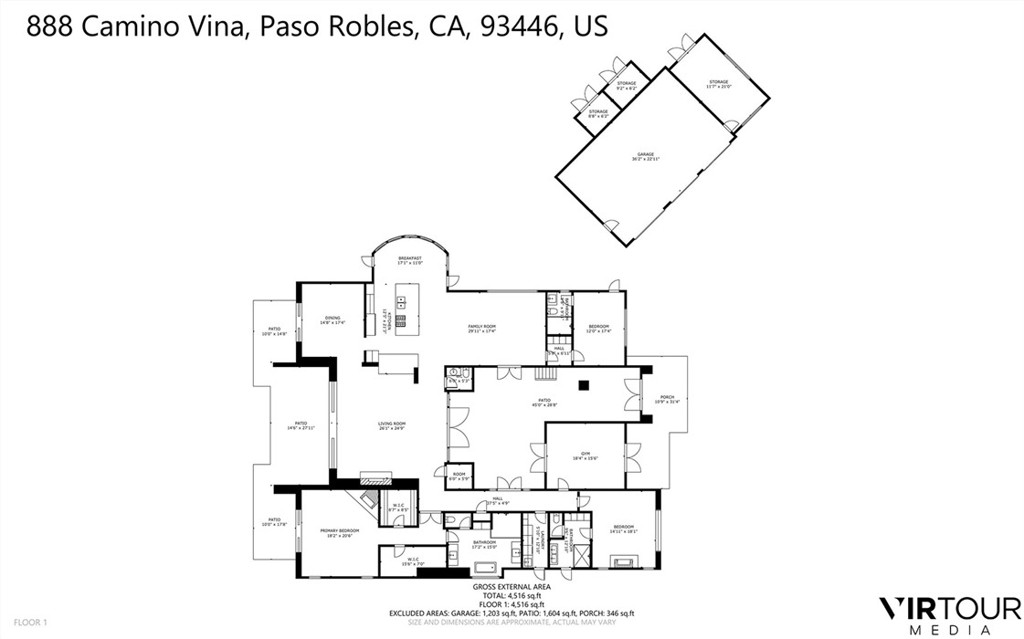
Property Description
Escape to the majestic rolling hills of Paso Robles, a premier destination in California’s wine country. Nestled on 40 private acres above the famed Cass Winery, this Modern Luxury Estate epitomizes the essence of indoor-outdoor living with sophistication and elegance. The Italian cypress-lined drive leads to the heart of the property, where the beautiful landscape invites you to experience the seamless integration of nature and modern architecture. The Grand Atrium serves as the estate’s main entrance and central hub, welcoming you into a space that effortlessly connects to both the main living areas and a private guest apartment. As you enter the wide-open living room you experience panoramic views of rolling hills through expansive sliding glass doors that seamlessly transition between the interior space and the outdoors, blurring the line between the two environments. The gourmet kitchen is a chef’s delight, featuring a stunning waterfall island with moonstone quartz countertop w/ top tier appliances, and a Vinotemp Private Reserve wine refrigerator adds a touch of artistry. The kitchen nook has direct access to the outdoor alfresco kitchen. And a formal dining room provides an elegant setting, complete with a 300+bottle temp-controlled wine wall. The primary en-suite offers a private sanctuary, with breathtaking views. A Brazilian white Calcite stone fireplace adds warmth, while the en-suite bathroom offers a spa-like retreat. Dual custom vanities, a freestanding tub, a luxurious waterfall rain shower designed by Franco Sargiani are surrounded by Verde Fusion stone from Brazil. The suite boasts dual closets, custom cabinetry & lighted shelving. Additional guest accommodations include two en-suite bedrooms, a fully equipped gym for wellness enthusiasts and a private studio with open-concept living. Outfitted w/ luxurious finishes, two private decks, a full kitchen, laundry closet, and a stunning walk-in shower. The Outdoor living space offers a resort-caliber setting with a state-of-the-art alfresco kitchen. The infinity-edge pool overlooks Paso Robles’ rolling hills, offering a backdrop for relaxation. A heated built-in hot tub, Baja sun shelf, and in-pool seating enhance the experience, while a resort-style putting course, designed by renowned Camron Howell, adds a playful touch. The outdoor amenities also include bocce ball court and built-in basketball hoop, ensuring that every aspect of the estate is as luxurious as it is functional.
Interior Features
| Laundry Information |
| Location(s) |
Laundry Room |
| Kitchen Information |
| Features |
Kitchen Island, Kitchen/Family Room Combo, Quartz Counters |
| Bedroom Information |
| Bedrooms |
4 |
| Bathroom Information |
| Features |
Bathtub, Dual Sinks, Multiple Shower Heads, Quartz Counters, Soaking Tub, Separate Shower, Walk-In Shower |
| Bathrooms |
5 |
| Flooring Information |
| Material |
Tile |
| Interior Information |
| Features |
Breakfast Bar, Breakfast Area, Separate/Formal Dining Room, Quartz Counters, Recessed Lighting, Atrium, Primary Suite, Wine Cellar, Walk-In Closet(s) |
| Cooling Type |
Central Air |
Listing Information
| Address |
888 Camino Vina |
| City |
Paso Robles |
| State |
CA |
| Zip |
93446 |
| County |
San Luis Obispo |
| Listing Agent |
Deborah Brooks DRE #01475395 |
| Co-Listing Agent |
Cheryl Perry DRE #02143168 |
| Courtesy Of |
Berkshire Hathaway HomeServices California Properties |
| List Price |
$7,890,000 |
| Status |
Active |
| Type |
Residential |
| Subtype |
Single Family Residence |
| Structure Size |
5,362 |
| Lot Size |
1,742,400 |
| Year Built |
2007 |
Listing information courtesy of: Deborah Brooks, Cheryl Perry, Berkshire Hathaway HomeServices California Properties. *Based on information from the Association of REALTORS/Multiple Listing as of Nov 9th, 2024 at 11:34 PM and/or other sources. Display of MLS data is deemed reliable but is not guaranteed accurate by the MLS. All data, including all measurements and calculations of area, is obtained from various sources and has not been, and will not be, verified by broker or MLS. All information should be independently reviewed and verified for accuracy. Properties may or may not be listed by the office/agent presenting the information.








































































