28207 Lorita Lane, Saugus, CA 91350
-
Listed Price :
$1,163,300
-
Beds :
5
-
Baths :
3
-
Property Size :
2,789 sqft
-
Year Built :
2004
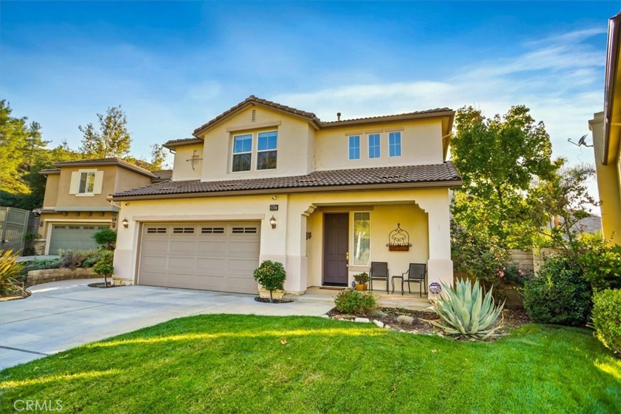
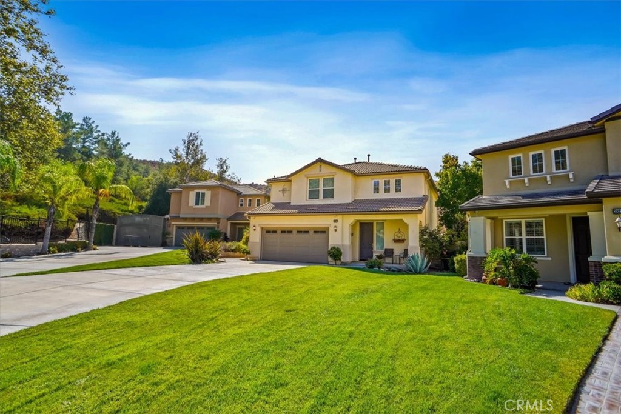
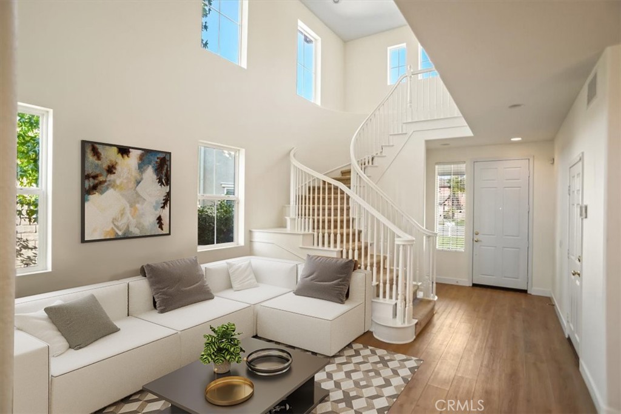

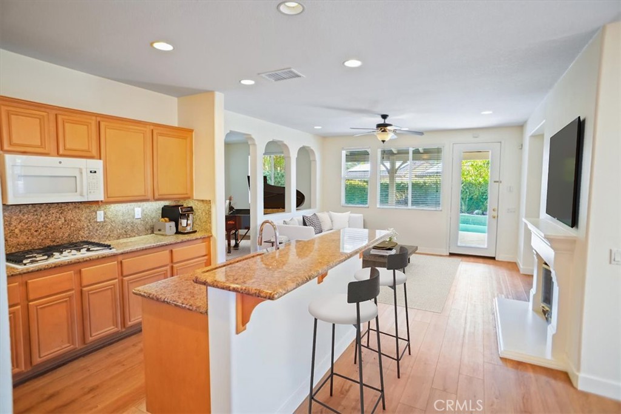
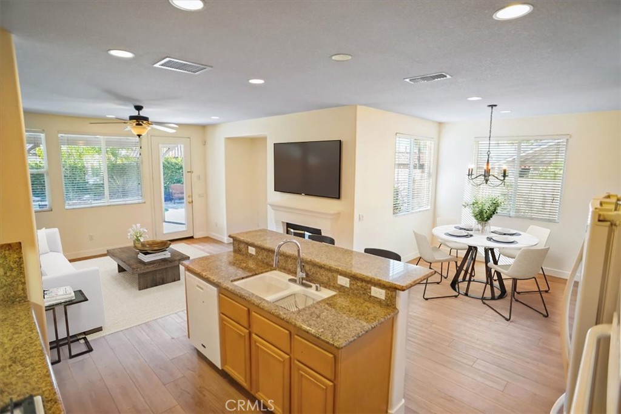

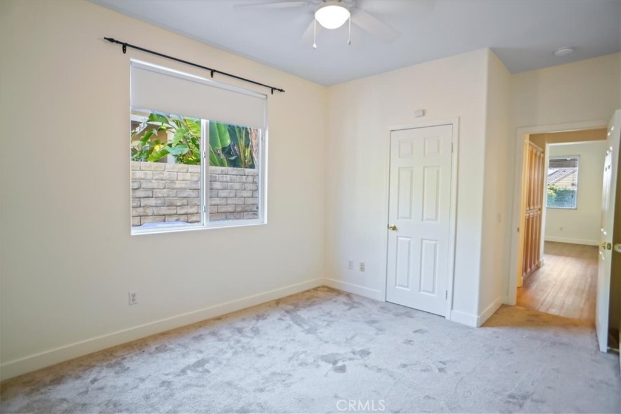
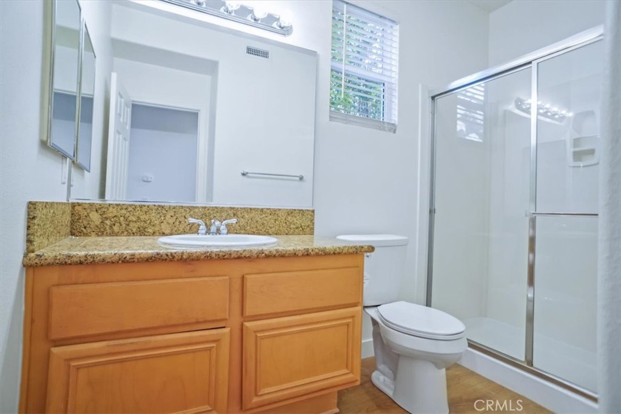


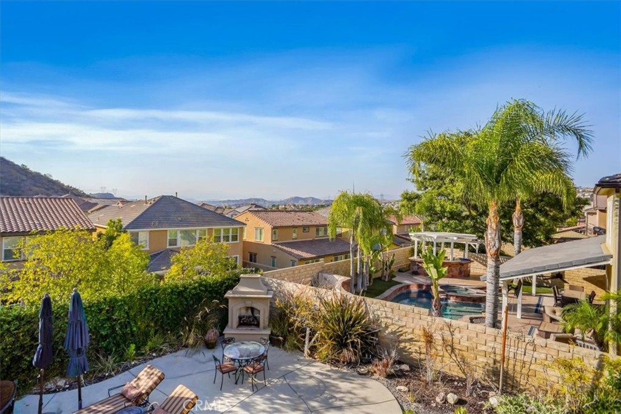

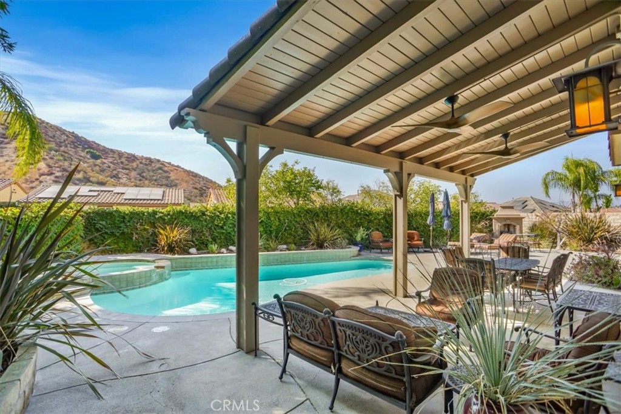
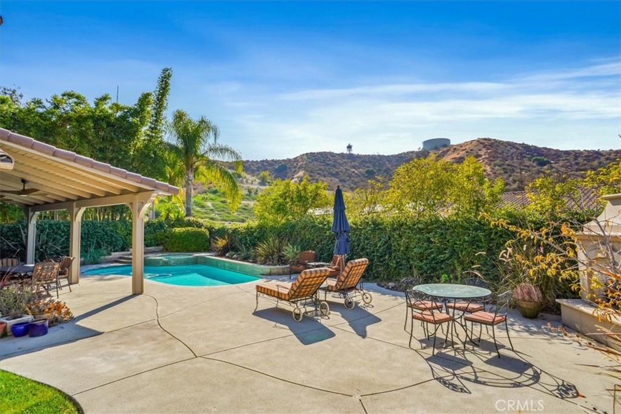
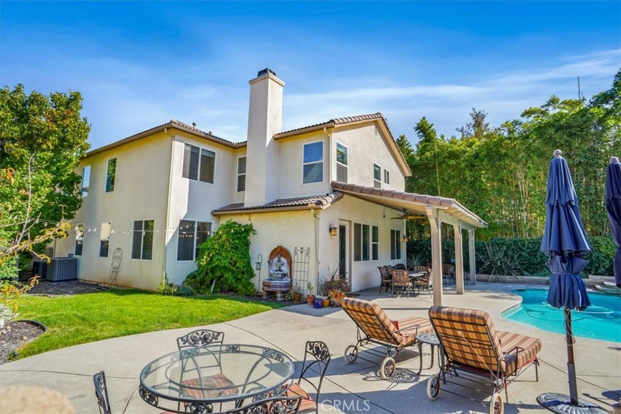
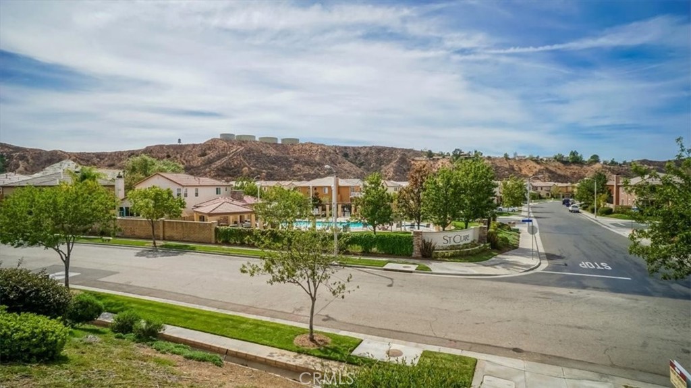
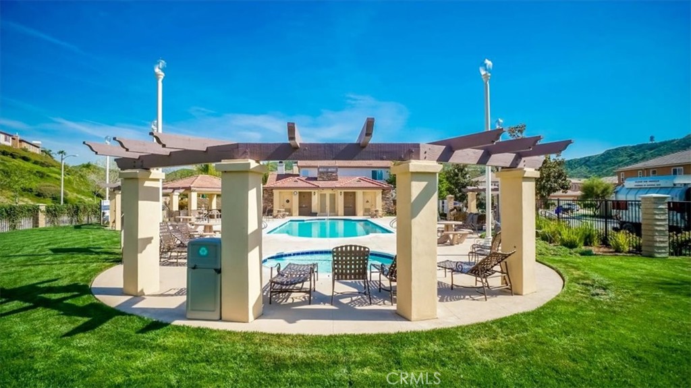
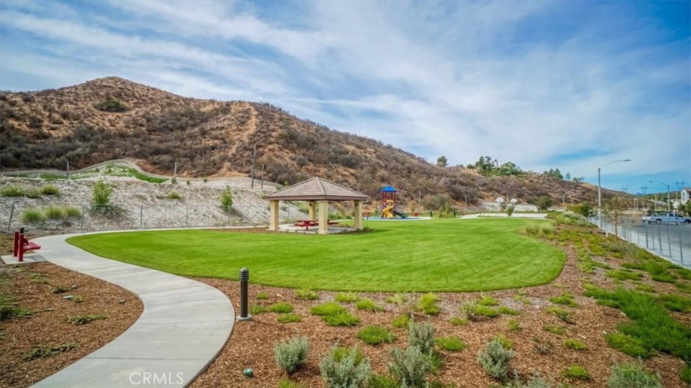
Property Description
Pool Home in the desirable Madison - St. Clare Community. 5 Bedroom, 3 Bath, plus loft plus a music room/den located on a Spacious Cul-de-sac Lot! Reasonable HOA Fees! NO MELLO ROOS. Porch Entry opens to a spacious Living Room with cathedral ceiling accented by a sweeping staircase. The Living Room connects to a separate Dining Room; perfect for entertaining! Kitchen with granite counters, large island/bar, gas cooktop, double ovens, microwave, pantry cabinet, built-in desk and a adjoining Sunny Eat-In area. The Kitchen opens to the Family Room highlighted with a Fireplace and looks out to the Patio, yard & Pool areas. Additional First Floor Bonus area ideal for a Music Room, Den or office. There's also a First Floor Guest Bedroom with Full Guest Bathroom with walk-in shower. Ascend the Sweeping Staircase to the upper floor Primary Bedroom Suite with coffered ceiling and walk-in closet. Primary Bathroom features dual sink vanities, make-up area, soaking tub, walk-in shower and water closet. Bedrooms 3, 4 & 5, plus a the Loft/Bonus area also located on Upper Level. Additional features are mirrored closet doors and ceiling fans. Upstairs Full Hall Guest Bathroom with dual sink vanity. Upper Level Laundry Room with ample storage cabinets. Backyard features a covered patio with ceiling fans, overlooking the swimming pool, spa, fireplace, fountain and mountain views! Garage with overhead storage and shelving. Amenities galore: Owned Alarm System, LVP flooring, PEX plumbing, newer HVAC, Two Whole House Fans, recent paint and carpet. Recent upgraded pool equipment.
Interior Features
| Laundry Information |
| Location(s) |
Washer Hookup, Gas Dryer Hookup, Inside, Laundry Room, Upper Level |
| Bedroom Information |
| Features |
Bedroom on Main Level |
| Bedrooms |
5 |
| Bathroom Information |
| Features |
Bathtub, Dual Sinks, Enclosed Toilet, Full Bath on Main Level, Soaking Tub, Separate Shower, Tub Shower, Vanity, Walk-In Shower |
| Bathrooms |
3 |
| Interior Information |
| Features |
Breakfast Bar, Built-in Features, Tray Ceiling(s), Ceiling Fan(s), Cathedral Ceiling(s), Coffered Ceiling(s), Separate/Formal Dining Room, Eat-in Kitchen, Granite Counters, High Ceilings, Open Floorplan, Recessed Lighting, Two Story Ceilings, Bedroom on Main Level, Loft, Utility Room, Walk-In Closet(s) |
| Cooling Type |
Central Air, See Remarks, Whole House Fan |
Listing Information
| Address |
28207 Lorita Lane |
| City |
Saugus |
| State |
CA |
| Zip |
91350 |
| County |
Los Angeles |
| Listing Agent |
Craig Volding DRE #00703695 |
| Co-Listing Agent |
Sandra Troxell DRE #00711399 |
| Courtesy Of |
RE/MAX of Santa Clarita |
| List Price |
$1,163,300 |
| Status |
Active |
| Type |
Residential |
| Subtype |
Single Family Residence |
| Structure Size |
2,789 |
| Lot Size |
7,987 |
| Year Built |
2004 |
Listing information courtesy of: Craig Volding, Sandra Troxell, RE/MAX of Santa Clarita. *Based on information from the Association of REALTORS/Multiple Listing as of Oct 26th, 2024 at 12:57 AM and/or other sources. Display of MLS data is deemed reliable but is not guaranteed accurate by the MLS. All data, including all measurements and calculations of area, is obtained from various sources and has not been, and will not be, verified by broker or MLS. All information should be independently reviewed and verified for accuracy. Properties may or may not be listed by the office/agent presenting the information.



















