4433 Trinity Street, Shasta Lake, CA 96019
-
Listed Price :
$449,000
-
Beds :
3
-
Baths :
2
-
Property Size :
1,632 sqft
-
Year Built :
1998
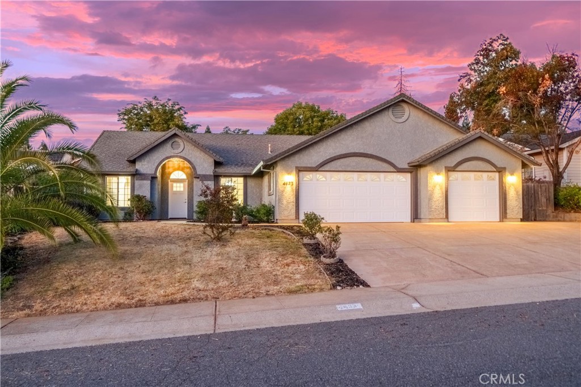

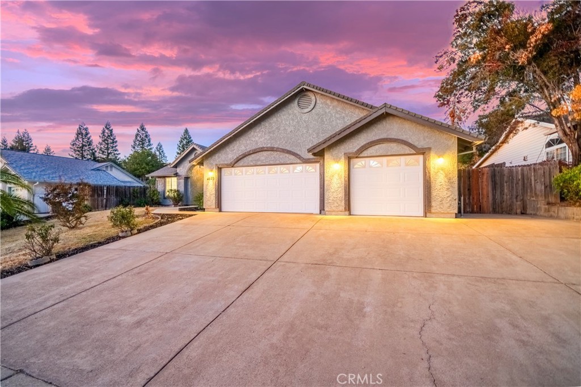

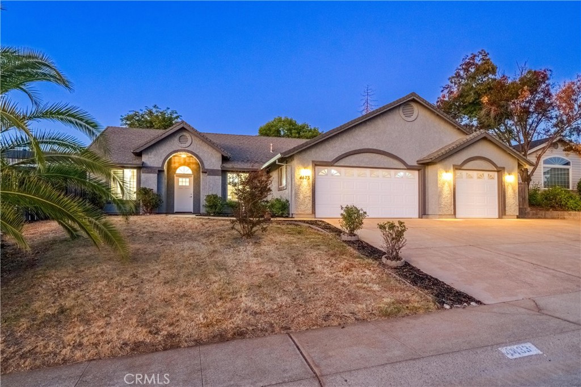


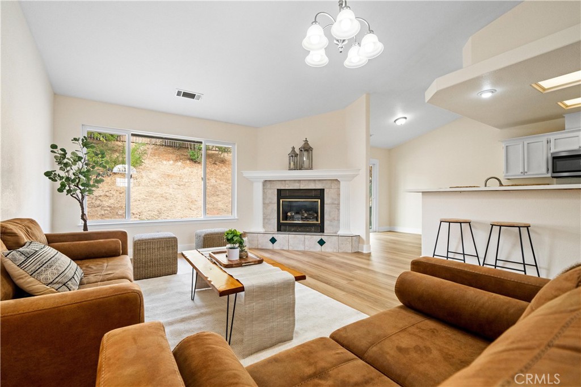



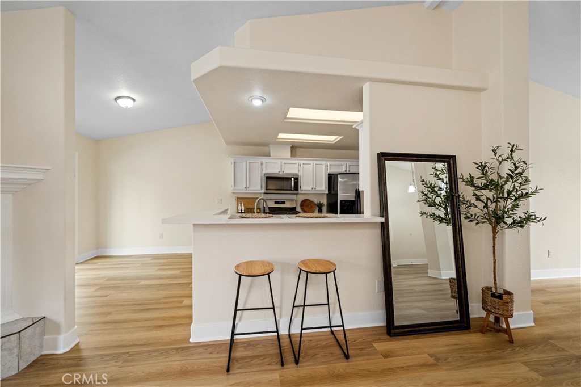
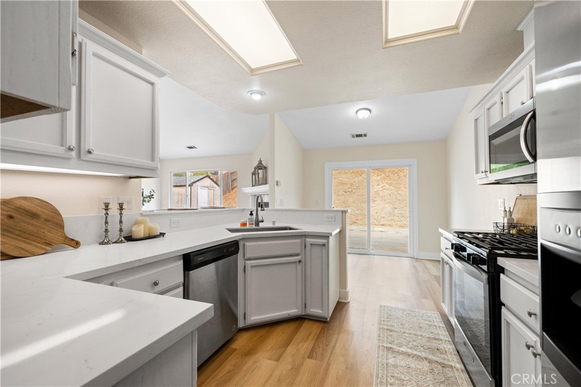




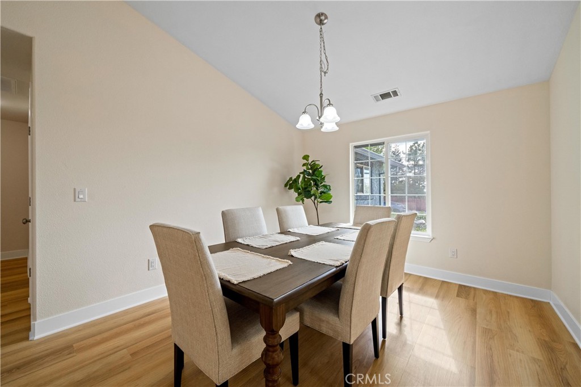

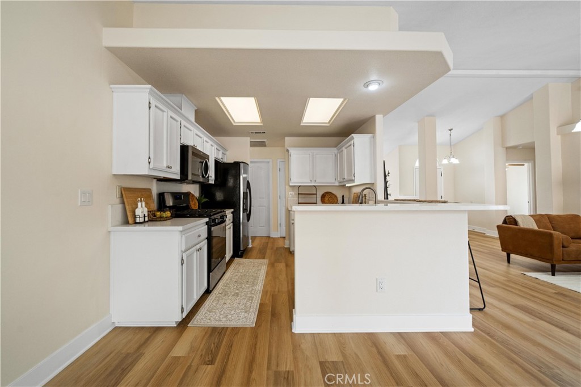
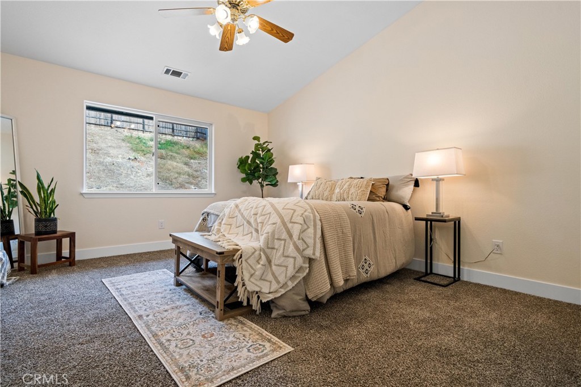




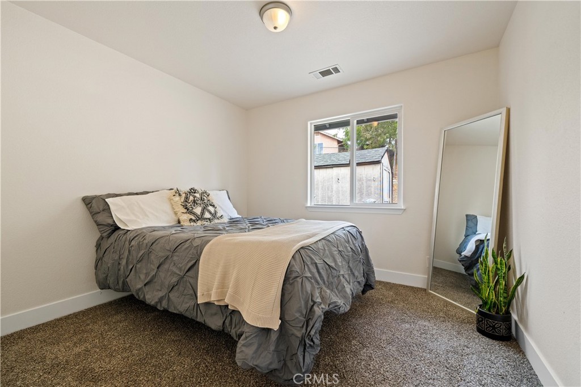

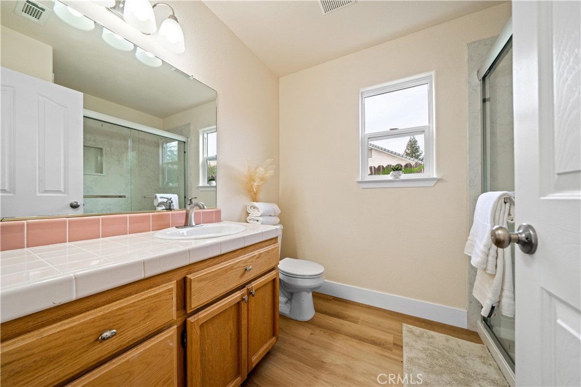





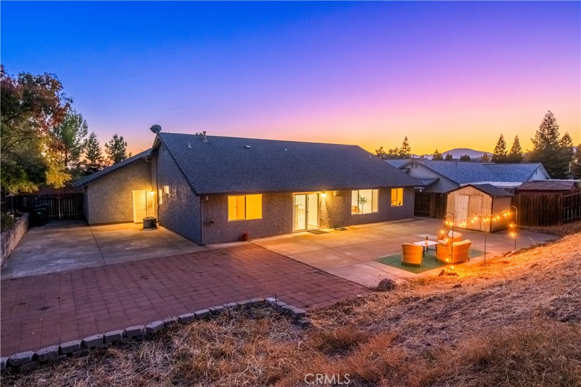

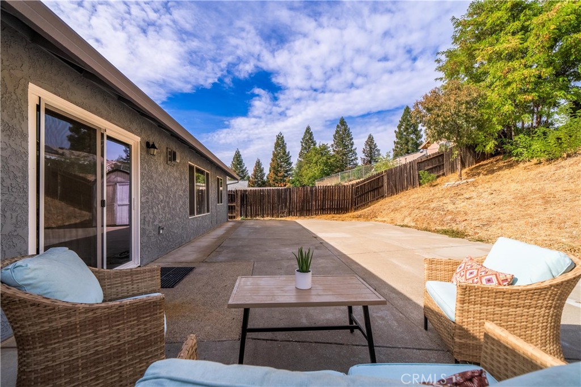

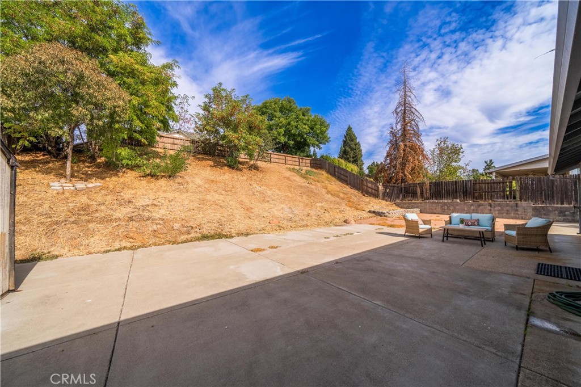




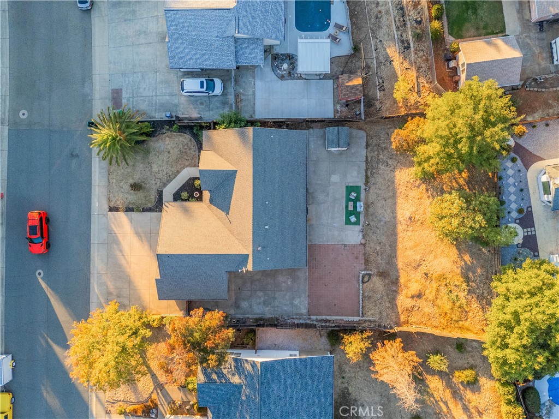


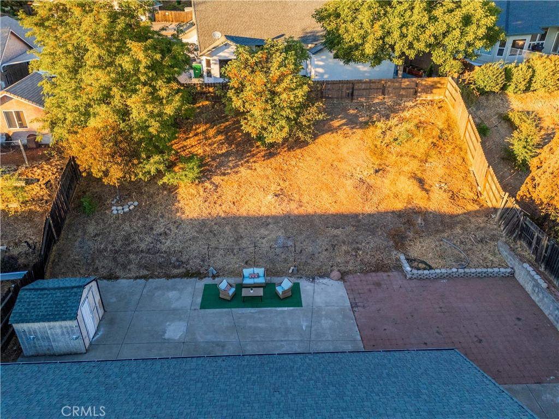
Property Description
Welcome to this gorgeous newly renovated 3 bedroom 2 bathroom turn-key ready home. Just minutes away from I-5, whether you're working South or ready for hiking, fishing and wildlife to the North, this is a prime location in Northern California. Complete with a three-car garage and RV parking. This lovely home features a split-floor plan which includes a large primary bedroom suite, formal dining area or use a flex-space to fit your needs, a beautiful kitchen with new appliances and and a charming nook dining space. The open living room featuring a fireplace is the heart of this home. The backyard is an ideal area for family gatherings, summer barbecues, light gardening or even spacious enough for a pool, design opportunities are endless!
Interior Features
| Laundry Information |
| Location(s) |
Inside, Laundry Room |
| Kitchen Information |
| Features |
Kitchen/Family Room Combo |
| Bedroom Information |
| Features |
Bedroom on Main Level |
| Bedrooms |
3 |
| Bathroom Information |
| Features |
Bathtub |
| Bathrooms |
2 |
| Flooring Information |
| Material |
Carpet, Laminate |
| Interior Information |
| Features |
Breakfast Area, Ceiling Fan(s), Separate/Formal Dining Room, Bedroom on Main Level, Main Level Primary, Primary Suite, Walk-In Closet(s) |
| Cooling Type |
Central Air |
Listing Information
| Address |
4433 Trinity Street |
| City |
Shasta Lake |
| State |
CA |
| Zip |
96019 |
| County |
Shasta |
| Listing Agent |
Asher Vance DRE #02153766 |
| Courtesy Of |
Shasta Sotheby's International Realty |
| List Price |
$449,000 |
| Status |
Active |
| Type |
Residential |
| Subtype |
Single Family Residence |
| Structure Size |
1,632 |
| Lot Size |
10,454 |
| Year Built |
1998 |
Listing information courtesy of: Asher Vance, Shasta Sotheby's International Realty. *Based on information from the Association of REALTORS/Multiple Listing as of Nov 10th, 2024 at 11:50 PM and/or other sources. Display of MLS data is deemed reliable but is not guaranteed accurate by the MLS. All data, including all measurements and calculations of area, is obtained from various sources and has not been, and will not be, verified by broker or MLS. All information should be independently reviewed and verified for accuracy. Properties may or may not be listed by the office/agent presenting the information.














































