1233 Golf Club Drive, Laughlin, NV 89029
-
Listed Price :
$370,000
-
Beds :
3
-
Baths :
2
-
Property Size :
2,100 sqft
-
Year Built :
2005
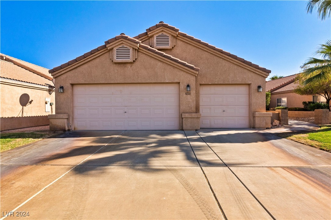
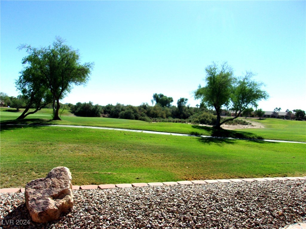
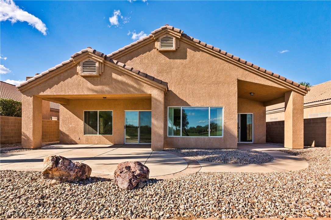
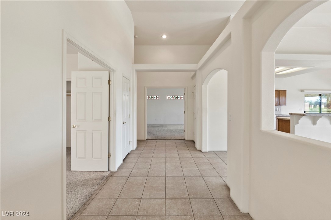
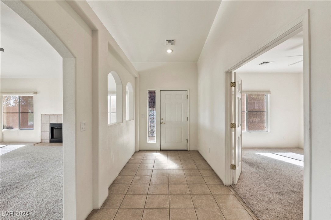
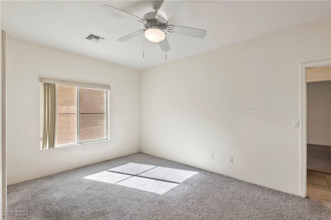
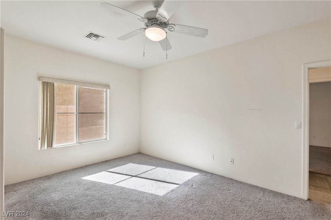
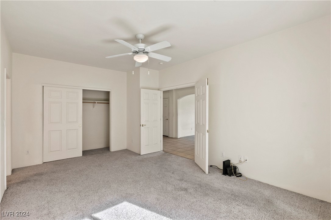
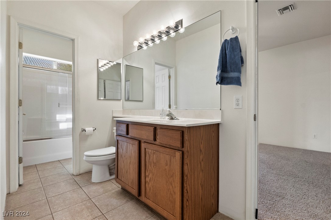
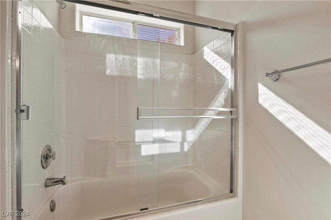
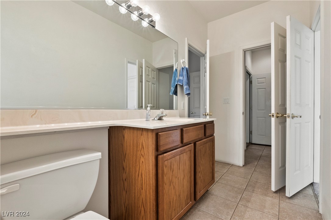
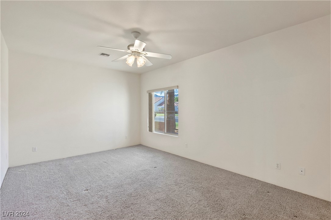
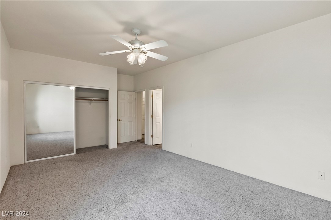
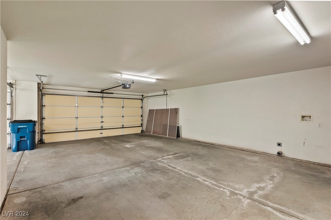
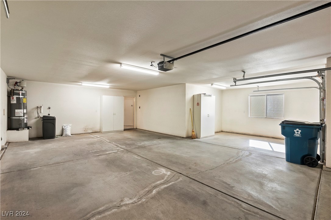
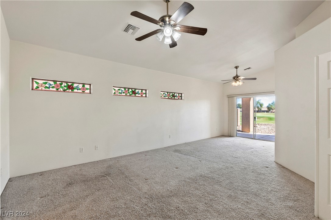
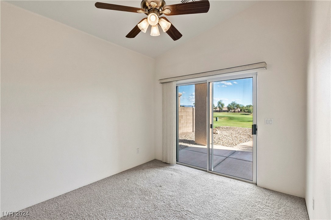
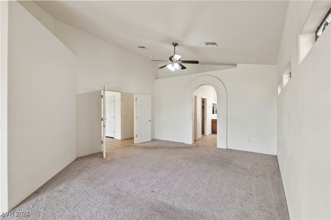
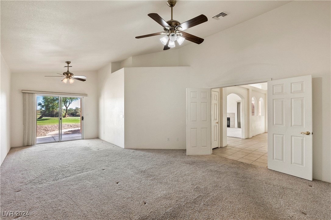
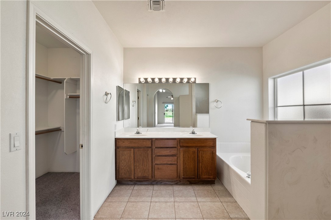
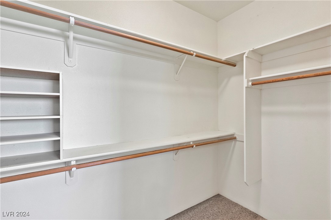
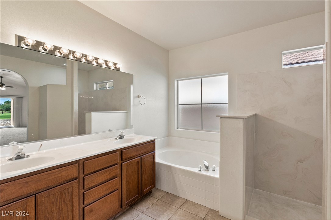
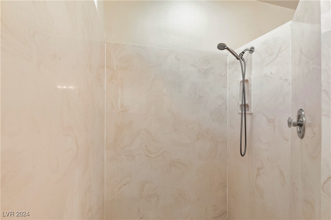
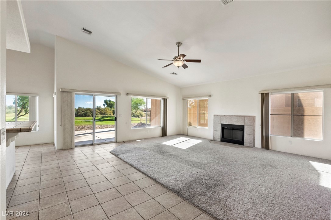
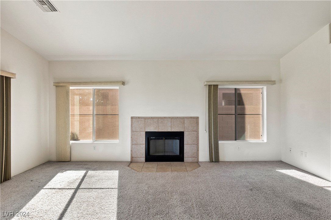
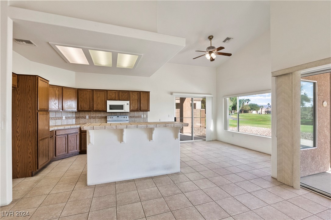
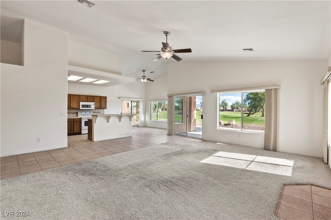
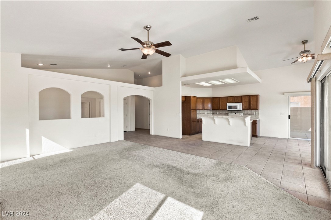
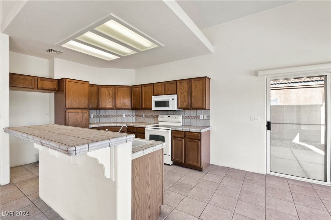
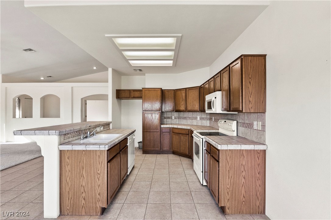
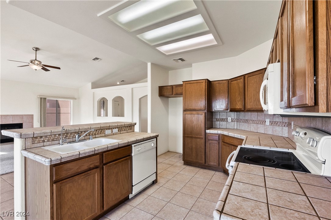
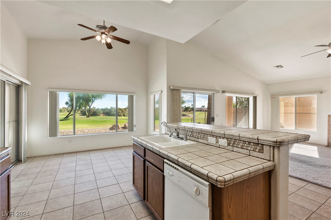
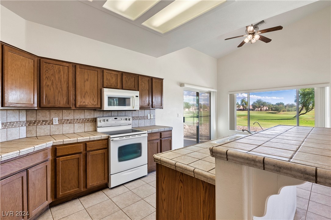
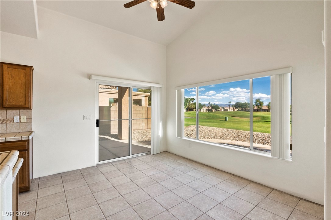
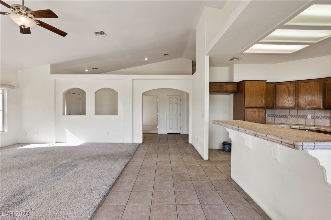
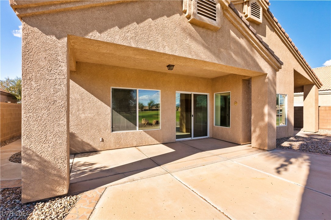
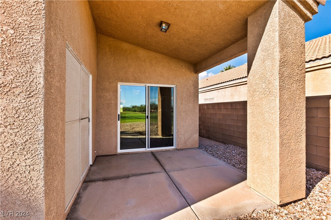
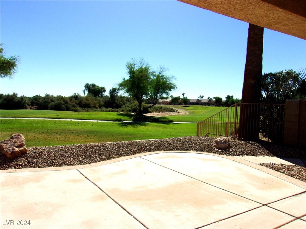
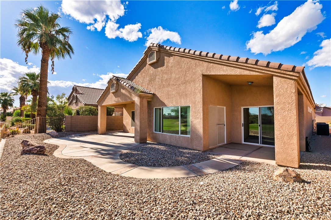
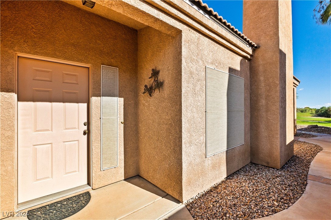
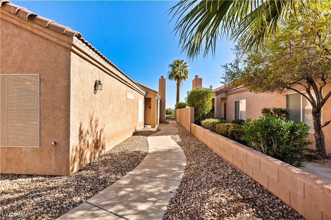
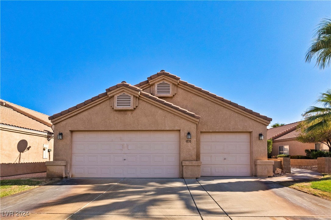
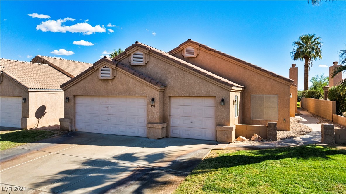
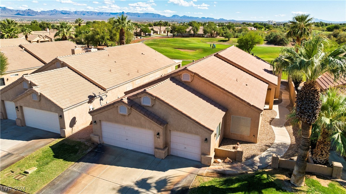
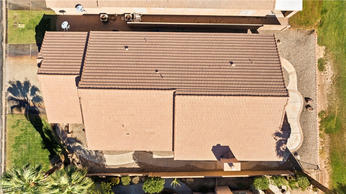
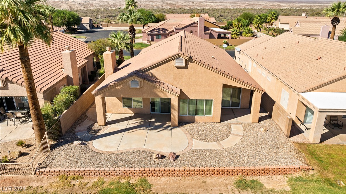
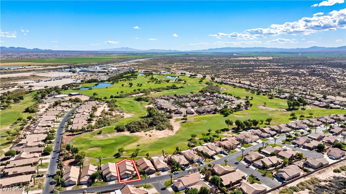
Property Description
A Retreat on the Fairway. This 3-bedroom, 2-bath home approximately 2100sqft boasts a picturesque setting with mesmerizing views of the lush course and mountains. The living room features a charming wood-burning fireplace and seamless access to the covered patio through sliding glass doors, creating an inviting space for relaxation or entertainment. Kitchen with tile counters and floors, complemented by a convenient breakfast bar. The attached 3-car finished garage offering easy entry into the home and laundry facilities. Embrace modern comfort with air conditioning units less than two years old ensuring year-round climate control efficiency. Your peaceful abode awaits in this tranquil haven nestled along the fairways—a true embodiment of serene luxury at its finest. Located in Desert Springs a 55+ community with pool, club house and tennis courts.
Interior Features
| Laundry Information |
| Location(s) |
Electric Dryer Hookup, In Garage |
| Bedroom Information |
| Bedrooms |
3 |
| Bathroom Information |
| Bathrooms |
2 |
| Flooring Information |
| Material |
Carpet, Ceramic Tile |
| Interior Information |
| Features |
Bedroom on Main Level, Ceiling Fan(s), Primary Downstairs |
| Cooling Type |
Central Air, Electric, 2 Units |
Listing Information
| Address |
1233 Golf Club Drive |
| City |
Laughlin |
| State |
NV |
| Zip |
89029 |
| County |
Clark |
| Listing Agent |
Cynthia McCall DRE #B.0036125 |
| Courtesy Of |
RE/Max Five Star Realty |
| List Price |
$370,000 |
| Status |
Active |
| Type |
Residential |
| Subtype |
Single Family Residence |
| Structure Size |
2,100 |
| Lot Size |
8,275 |
| Year Built |
2005 |
Listing information courtesy of: Cynthia McCall, RE/Max Five Star Realty. *Based on information from the Association of REALTORS/Multiple Listing as of Nov 5th, 2024 at 11:22 PM and/or other sources. Display of MLS data is deemed reliable but is not guaranteed accurate by the MLS. All data, including all measurements and calculations of area, is obtained from various sources and has not been, and will not be, verified by broker or MLS. All information should be independently reviewed and verified for accuracy. Properties may or may not be listed by the office/agent presenting the information.















































