1437 E Via Viola Way, Fresno, CA 93730
-
Listed Price :
$555,000
-
Beds :
3
-
Baths :
3
-
Property Size :
1,962 sqft
-
Year Built :
2019
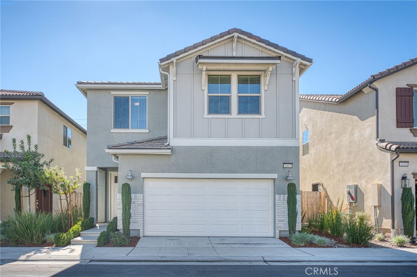
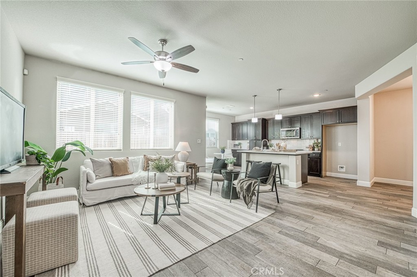
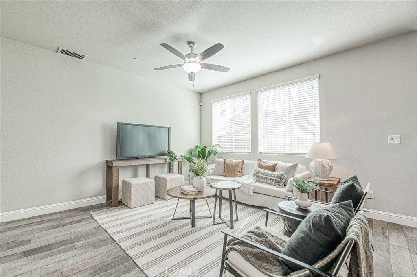
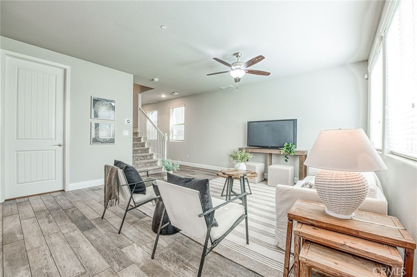
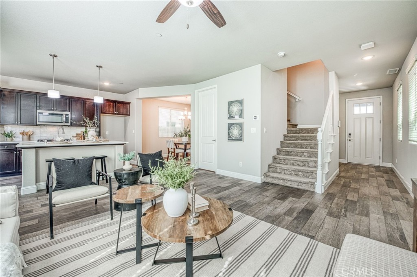
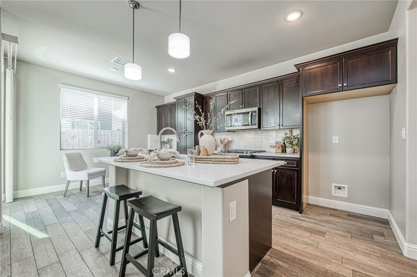
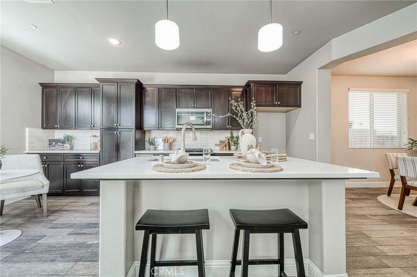
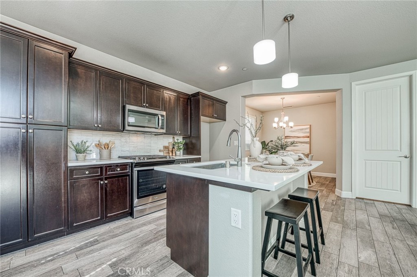
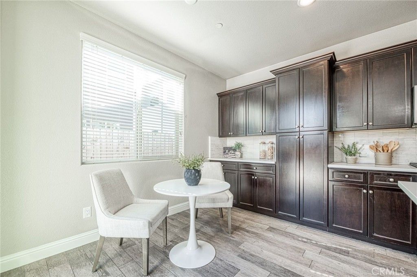
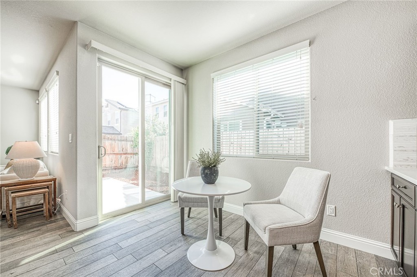
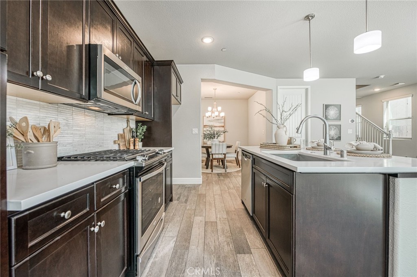
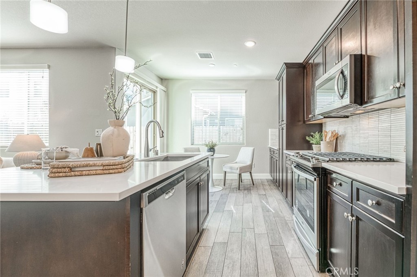
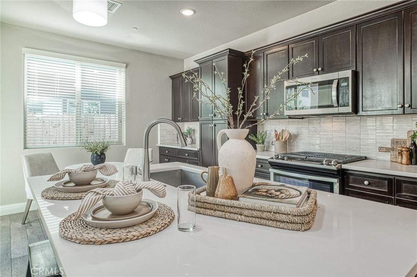
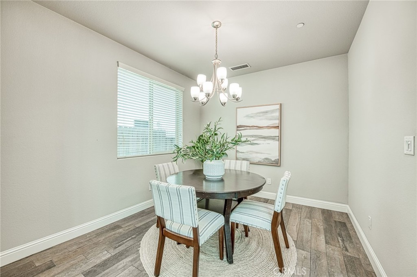
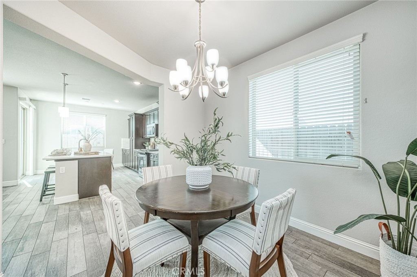
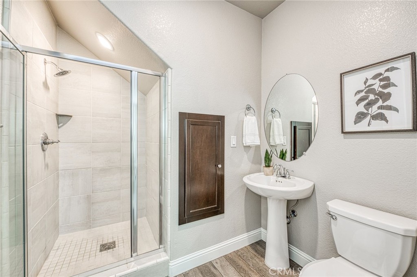
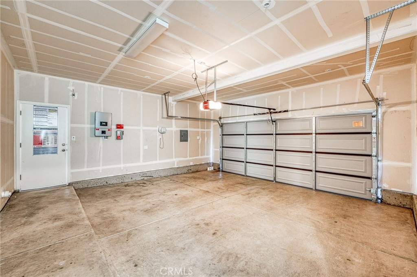
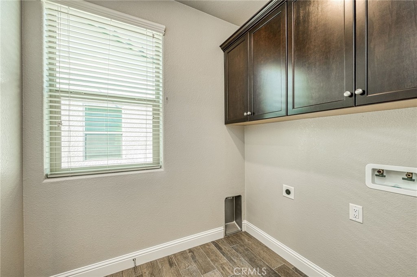
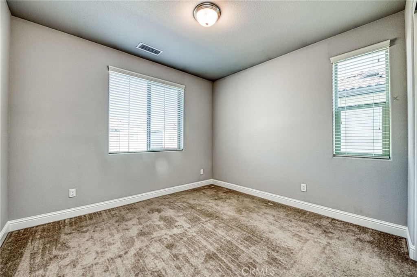
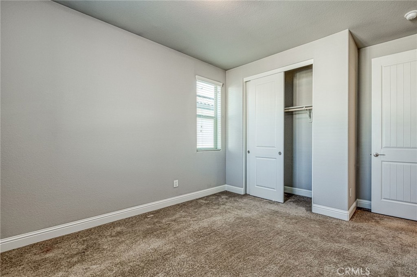
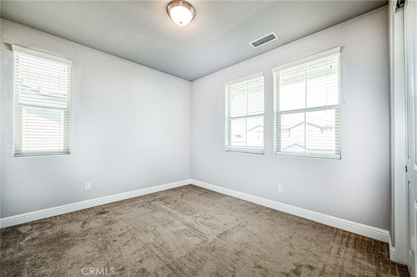
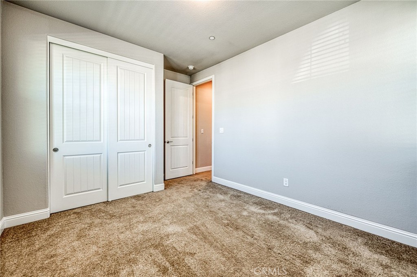
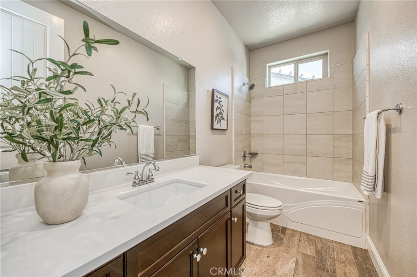
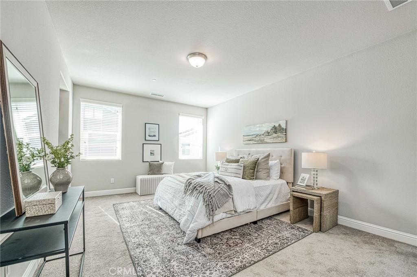
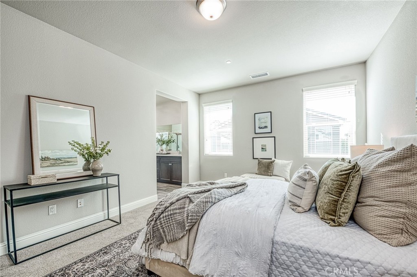
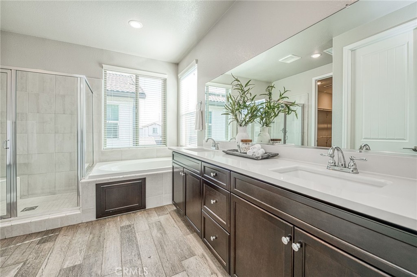
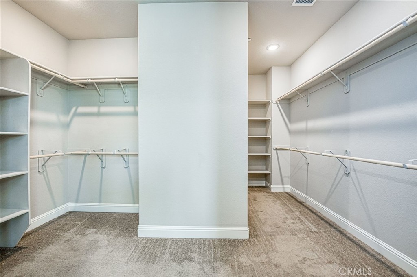
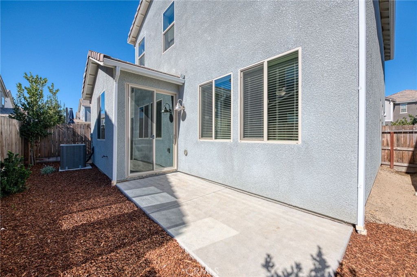
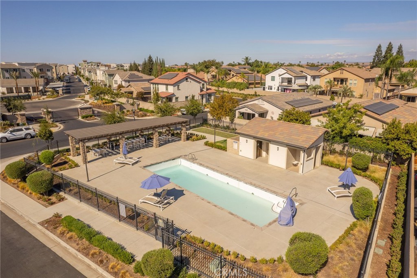
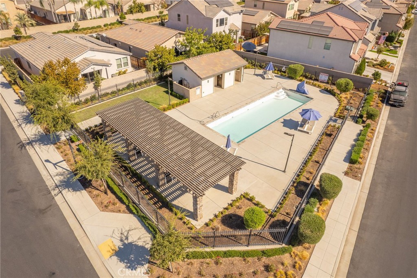
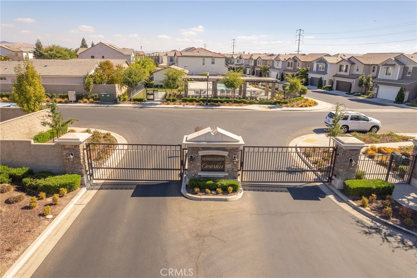
Property Description
Ideally located in the gated Canvas Collection community by Granville Homes in Copper River, this move-in-ready home comes with OWNED SOLAR and offers 3 bedrooms, 3 bathrooms, and a versatile room on the main floor, perfect for a home office, dining area, or playroom. The open-concept living space is bright and welcoming, highlighted by wood-look tile floors. The kitchen boasts dark wood cabinets, quartz countertops, stainless steel appliances, and a cozy breakfast nook. A convenient main-level bathroom with a shower adds flexibility. Upstairs, the primary suite features a spacious walk-in closet, while two additional bedrooms, a full bathroom, and a laundry room with ample storage complete the floor. Outside, enjoy a low-maintenance backyard with a large patio and space for gardening. The HOA offers gated access, a community pool, and front yard maintenance. Located just minutes from top-rated Clovis Unified schools, with nearby trails, restaurants, and shopping for added convenience. Call or text to schedule your appointment and see this beautiful home in person.
Interior Features
| Laundry Information |
| Location(s) |
Inside, Upper Level |
| Kitchen Information |
| Features |
Walk-In Pantry |
| Bedroom Information |
| Bedrooms |
3 |
| Bathroom Information |
| Features |
Bathtub, Separate Shower, Tub Shower |
| Bathrooms |
3 |
| Interior Information |
| Features |
Breakfast Bar |
| Cooling Type |
Central Air |
Listing Information
| Address |
1437 E Via Viola Way |
| City |
Fresno |
| State |
CA |
| Zip |
93730 |
| County |
Fresno |
| Listing Agent |
Sarah Hedrick DRE #01371742 |
| Courtesy Of |
Realty Concepts, Ltd |
| List Price |
$555,000 |
| Status |
Active |
| Type |
Residential |
| Subtype |
Single Family Residence |
| Structure Size |
1,962 |
| Lot Size |
2,304 |
| Year Built |
2019 |
Listing information courtesy of: Sarah Hedrick, Realty Concepts, Ltd. *Based on information from the Association of REALTORS/Multiple Listing as of Dec 5th, 2024 at 2:14 AM and/or other sources. Display of MLS data is deemed reliable but is not guaranteed accurate by the MLS. All data, including all measurements and calculations of area, is obtained from various sources and has not been, and will not be, verified by broker or MLS. All information should be independently reviewed and verified for accuracy. Properties may or may not be listed by the office/agent presenting the information.































