1340 Laurel Way, Beverly Hills, CA 90210
-
Listed Price :
$18,500/month
-
Beds :
4
-
Baths :
4
-
Property Size :
4,341 sqft
-
Year Built :
1969
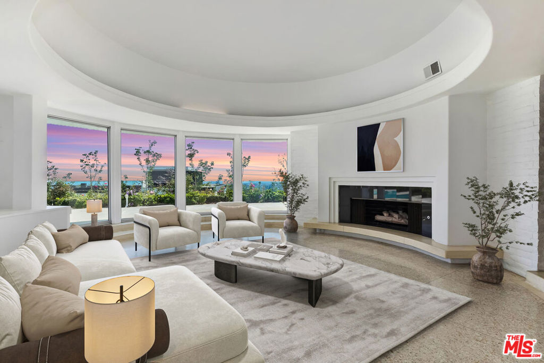
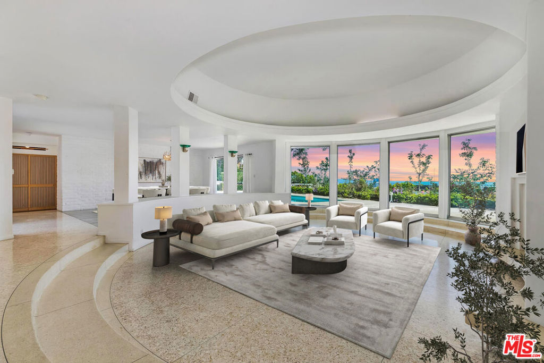
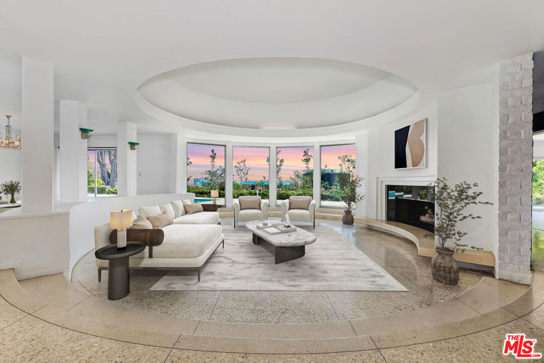
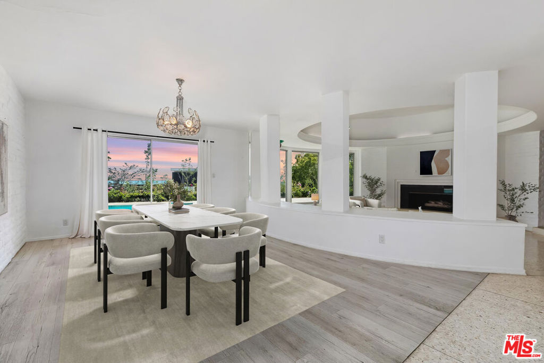
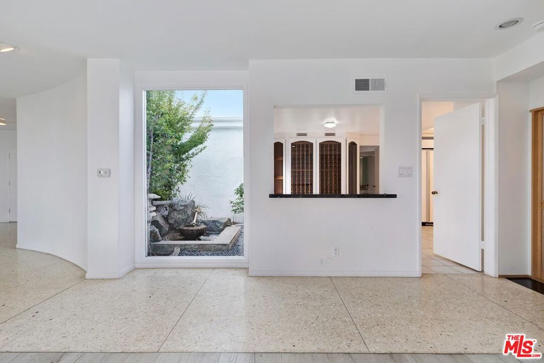
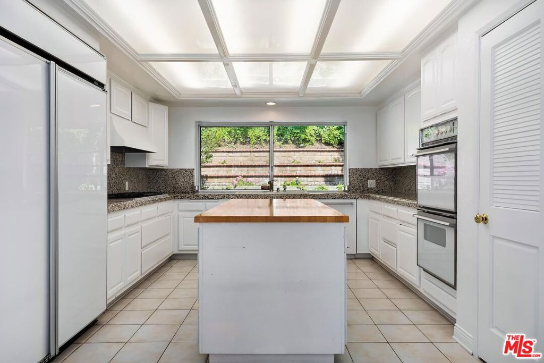
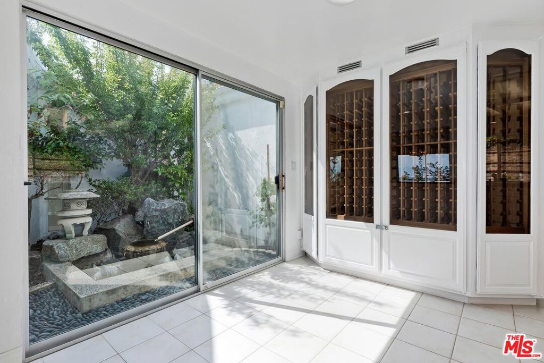
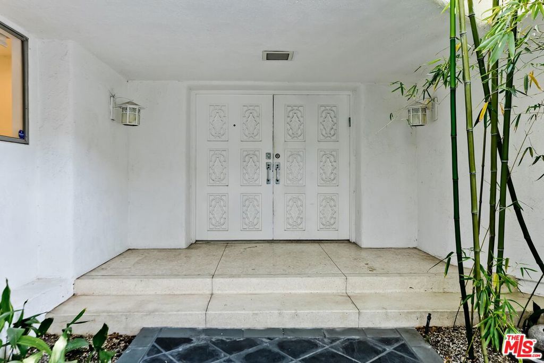


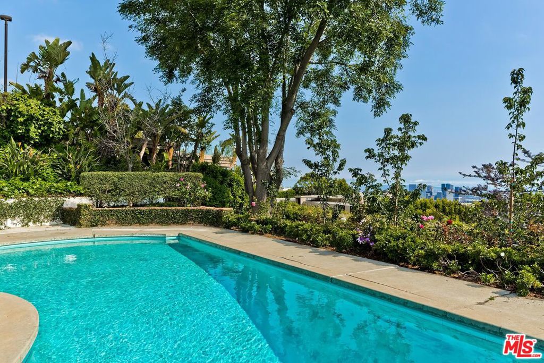
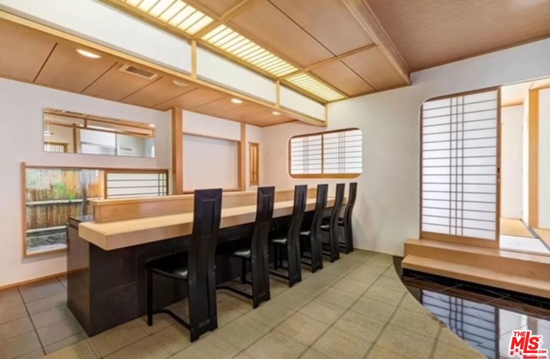
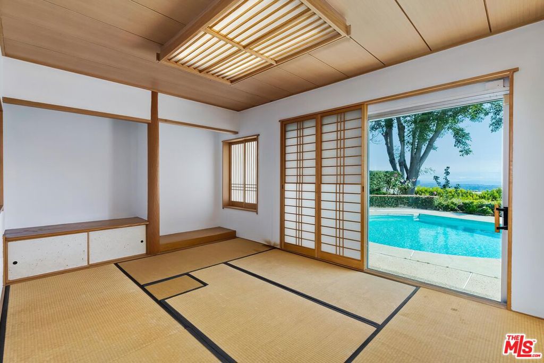

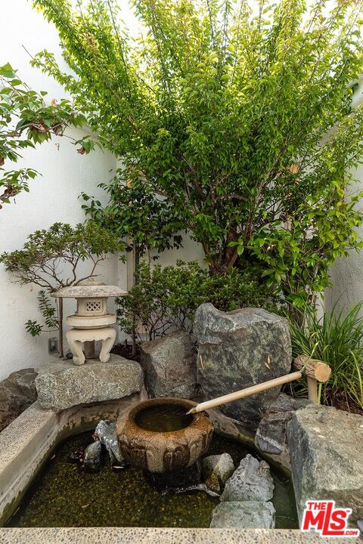
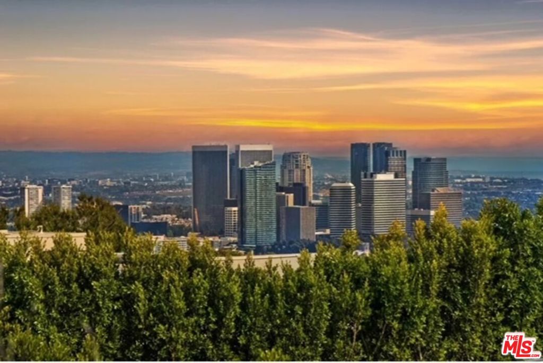
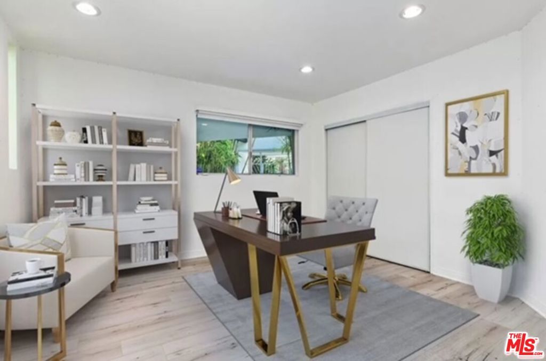
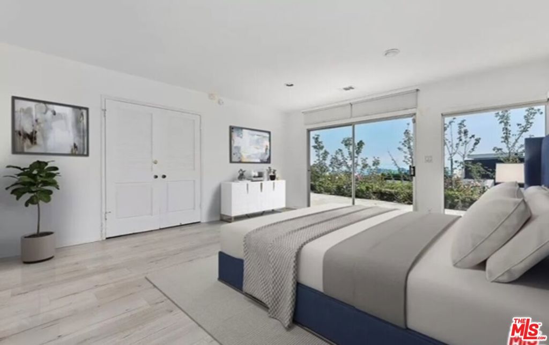
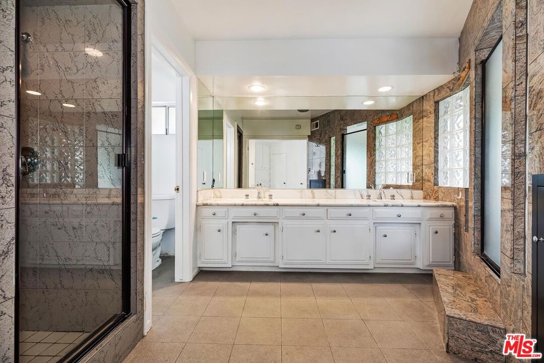

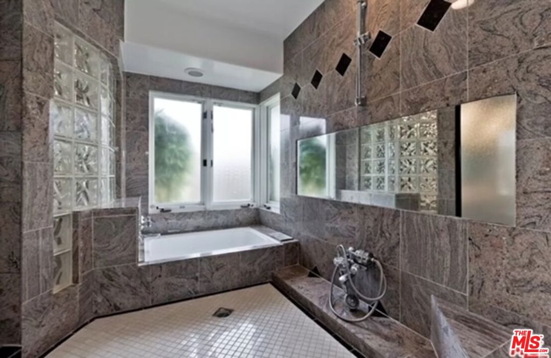
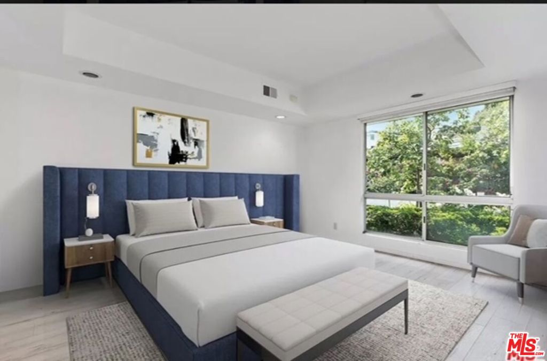



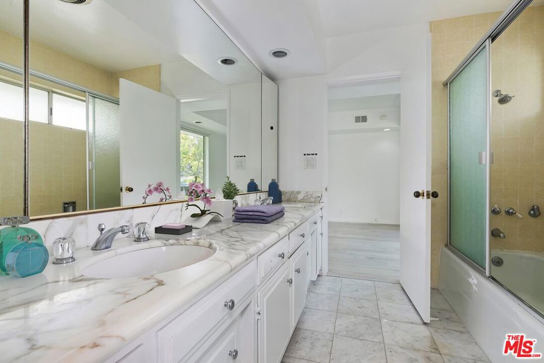
Property Description
Welcome to this stunning mid-century masterpiece, nestled in the desirable Laurel Way area. This exceptional one-story residence boasts breathtaking city views and a private driveway, Step inside to a formal foyer adorned with clean lines and expansive windows, seamlessly blending modern amenities with timeless elegance. This home features four spacious bedrooms and four luxurious bathrooms, including a grand primary suite complete with dual walk-in closets and a spa-like bathroom your perfect retreat. The open-concept living and dining areas create a warm, inviting atmosphere with ideal flow, effortlessly connecting to the expansive backyard oasis. Step outside to enjoy a sparkling pool and barbecue area, designed for seamless entertaining. Culinary enthusiasts will delight in the large kitchen, which features a cozy breakfast area and a dedicated wine cellar. A highlight of the home is the exquisite sushi bar room, crafted by the former chef of Nobu, offering a unique space for culinary adventures. Additionally, a tranquil tea room awaits, where large windows frame captivating views that celebrate the beauty of nature. With easy access to world-class shopping, dining, and entertainment, this home offers an unparalleled lifestyle of comfort and sophistication. Don't miss the opportunity to make this entertainer's dream your own. Note: photos are virtually staged.
Interior Features
| Laundry Information |
| Location(s) |
Inside, Laundry Room |
| Bedroom Information |
| Bedrooms |
4 |
| Bathroom Information |
| Bathrooms |
4 |
| Flooring Information |
| Material |
Laminate |
| Interior Information |
| Features |
Walk-In Closet(s) |
| Cooling Type |
Central Air |
Listing Information
| Address |
1340 Laurel Way |
| City |
Beverly Hills |
| State |
CA |
| Zip |
90210 |
| County |
Los Angeles |
| Listing Agent |
Mitra Sisatar DRE #01239374 |
| Co-Listing Agent |
Joseph Babajian DRE #00813384 |
| Courtesy Of |
Coldwell Banker Realty |
| List Price |
$18,500/month |
| Status |
Active |
| Type |
Residential Lease |
| Subtype |
Single Family Residence |
| Structure Size |
4,341 |
| Lot Size |
25,380 |
| Year Built |
1969 |
Listing information courtesy of: Mitra Sisatar, Joseph Babajian, Coldwell Banker Realty. *Based on information from the Association of REALTORS/Multiple Listing as of Nov 8th, 2024 at 1:10 PM and/or other sources. Display of MLS data is deemed reliable but is not guaranteed accurate by the MLS. All data, including all measurements and calculations of area, is obtained from various sources and has not been, and will not be, verified by broker or MLS. All information should be independently reviewed and verified for accuracy. Properties may or may not be listed by the office/agent presenting the information.


























