900 Pineridge Drive, Cambria, CA 93428
-
Listed Price :
$3,500,000
-
Beds :
2
-
Baths :
4
-
Property Size :
3,729 sqft
-
Year Built :
1981
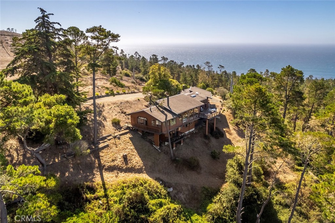
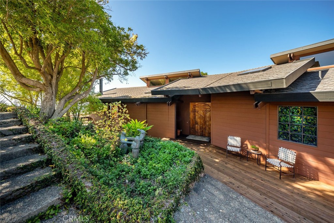
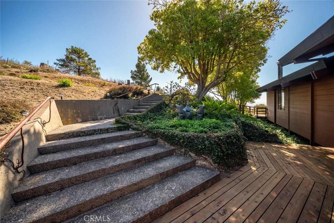
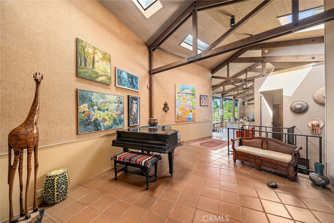
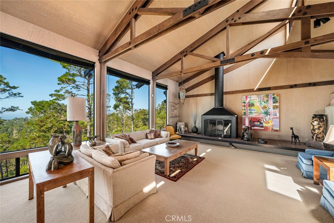
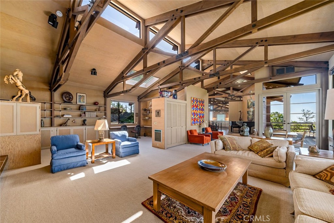
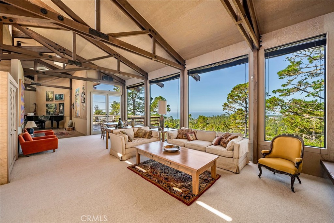
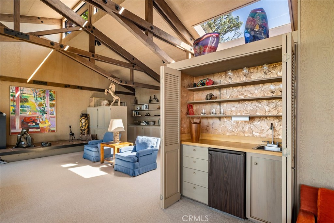
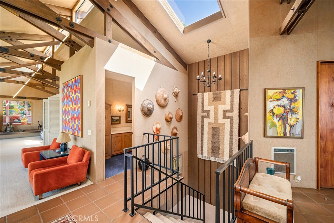
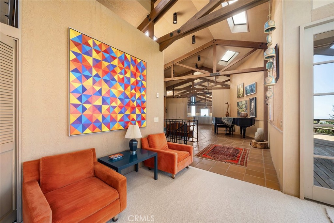
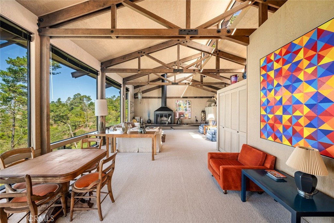
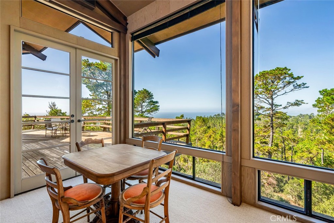
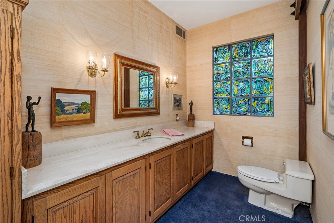
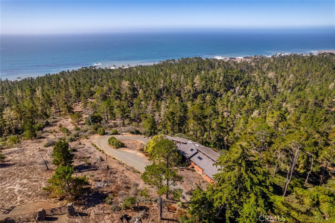
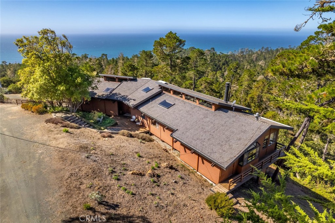
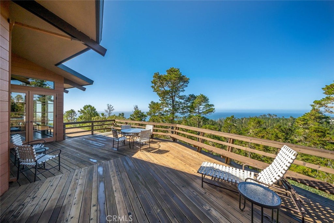
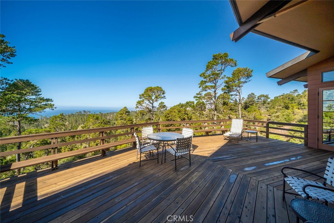
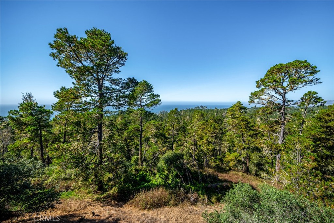
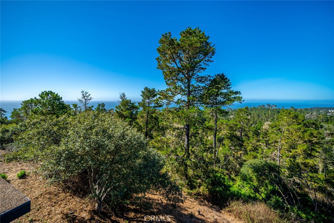
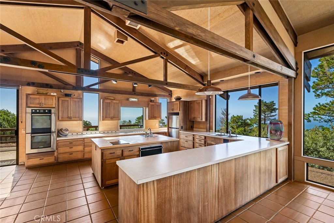
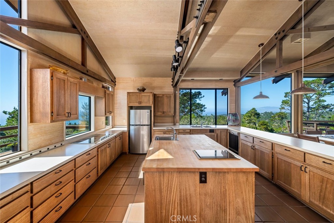
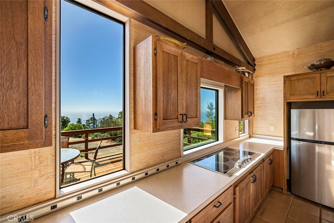
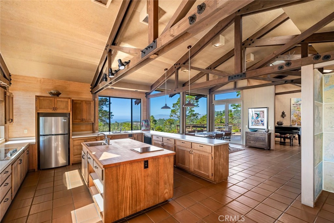
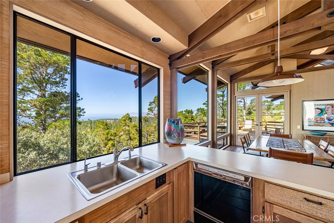
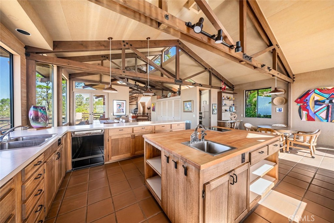
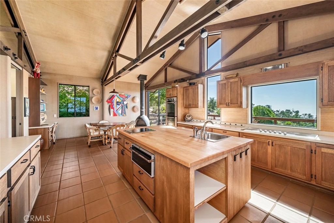
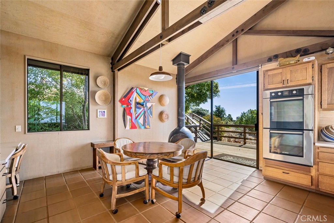
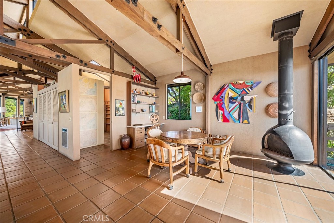
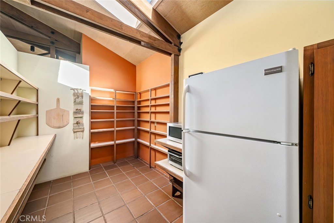
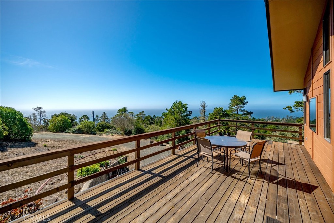
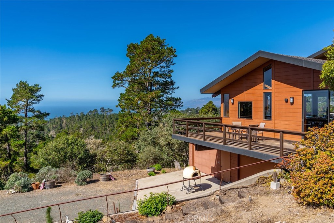
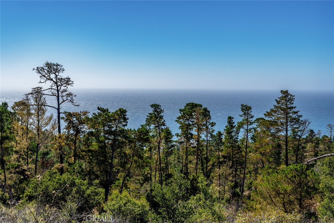
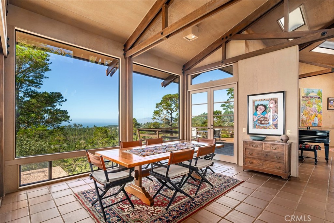
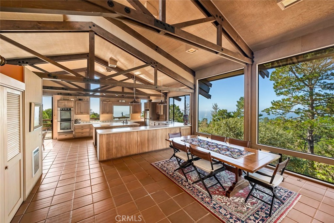
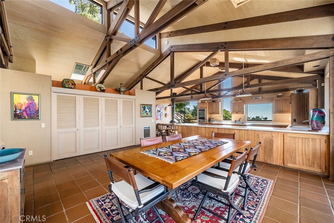
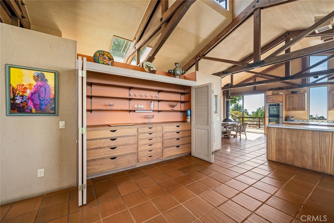
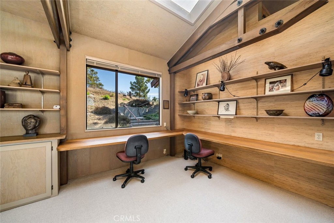
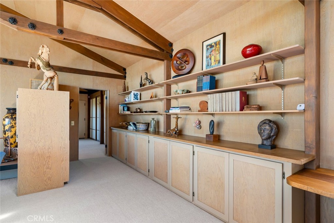
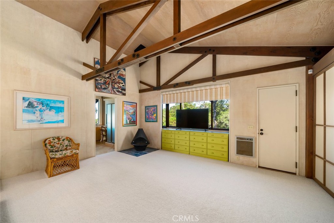
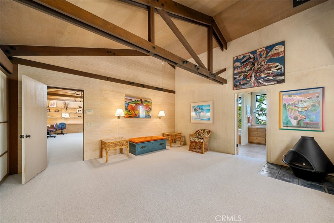
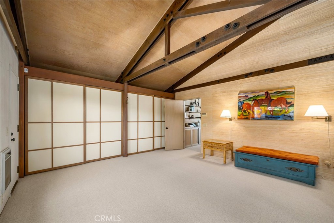
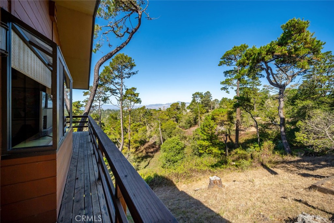
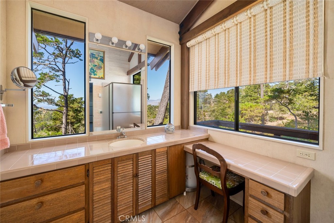
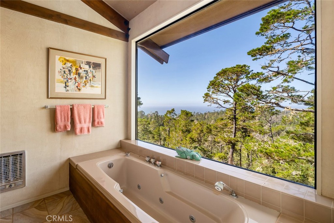
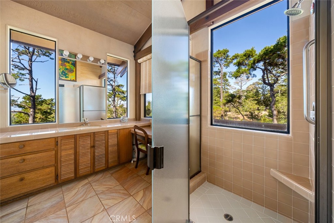
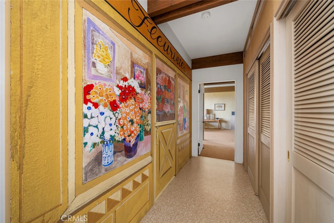
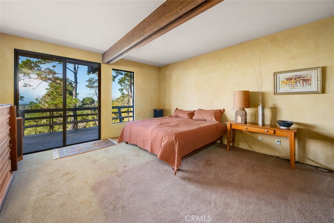
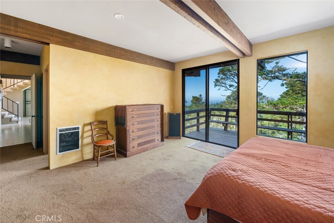
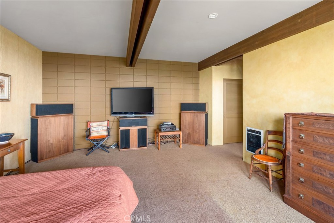
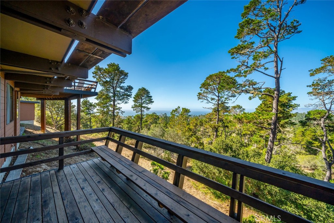
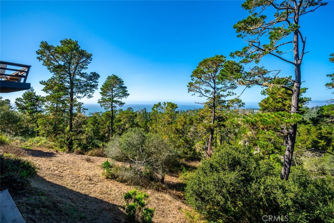
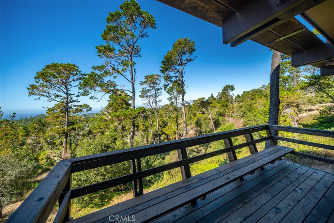
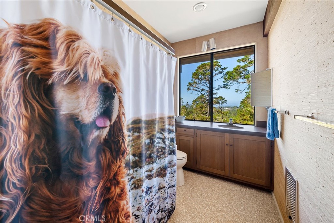
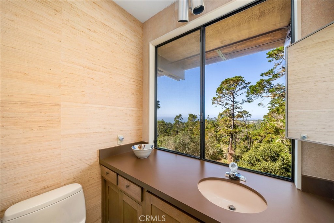
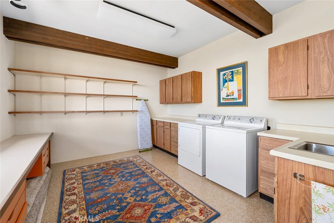
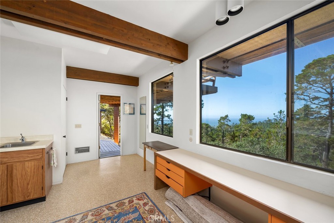
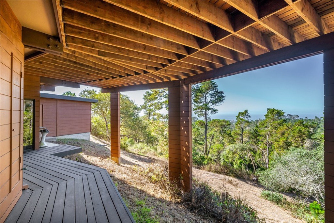
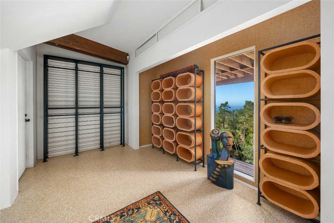
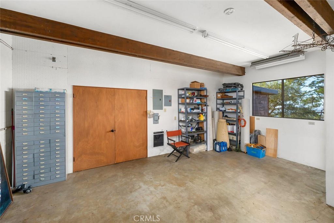
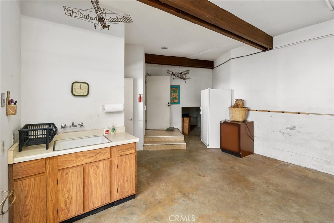
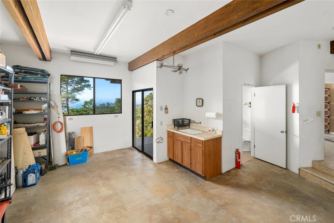
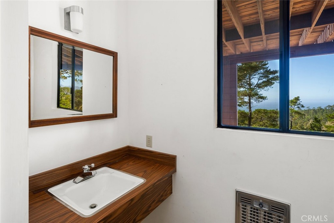
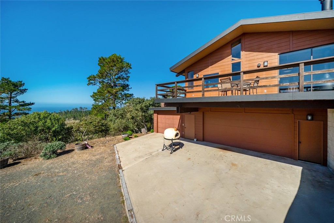
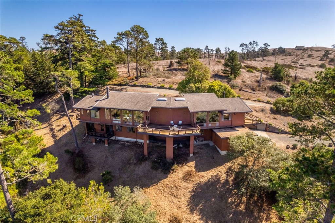
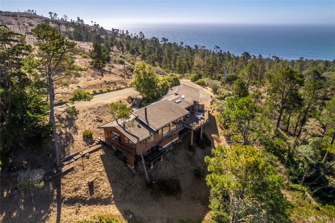
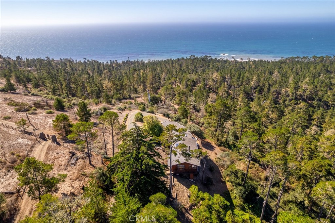
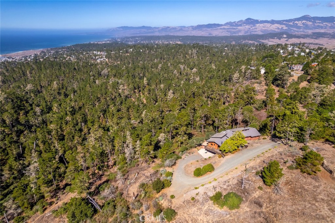
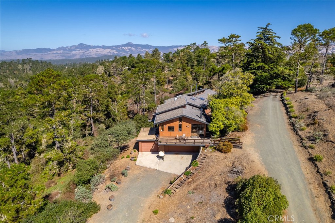
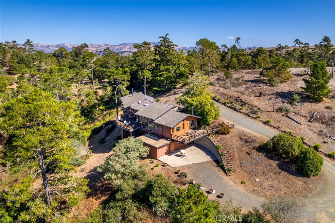
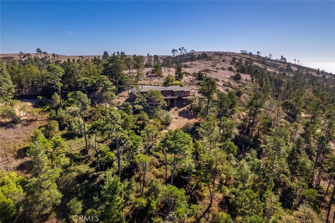
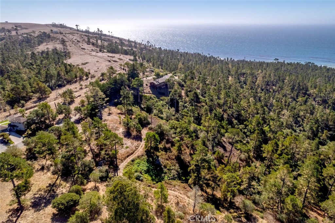
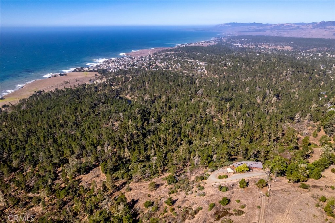
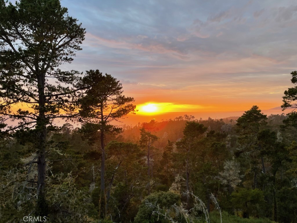
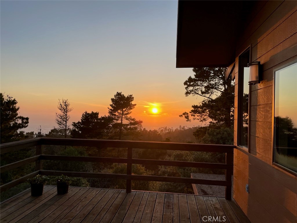
Property Description
Do not miss out on this once in a lifetime opportunity to own one of the largest properties for sale in Cambria! Sit on your deck and listen to the sounds of the ocean and sea life. Gaze up the coast to see Hearst Castle and Lighthouse views...Call your Realtor today to make an appointment to see this 3700 sq. ft. home on 15.32 acres (APN 013-122-006)+ 1.21 (APN 013-122-005)= 16 1/2 acres.... right in town and bordered by ranchland. Very Motivated Seller! Never been on the market before, one family ownership! Privacy abounds with no CC+R's... Light and bright with an entire wall of windows facing 180 degree ocean views all the way up and down the coast. Set in a pine forest it has a wonderful view deck and another barbeque deck conveniently located off the kitchen. High vaulted ceilings and a very open concept equals a perfect setting for entertaining and enjoyment! There is a cozy wood burning stove in the breakfast nook next to the large cook's kitchen, with a large center island which boasts a warming oven as well as a wolf induction burner. Lots of cabinets and counter space, a six burner Viking counter top unit as well as a double Bosch oven. Very large pantry and storage area...An abundance of windows that lets the outside in. The kitchen opens into a large dining area with another wall of shelves and cabinets and storage for all your beautiful dishes and glasses. This flows into a lovely foyer were a Baby Grand piano sits....perfect for entertaining , which flows right into a large living room with a built in bar and huge fireplace. There is a built in office to the right of the living room. The main bedroom is off the office with an adjoining bathroom with a shower and soaking tub which sits next to another view window! Downstairs is the second bedroom with a nice deck and bathroom and a very large laundry/hobby room. A built in wine area and full large workshop with a 1/2 bathroom. To top this offering off we have a two car garage with an additional separate 1 car garage... and lots of extra parking area. Also comes with two active water meter on a septic so NO sewer bills ! Come see this very unique property as it won't last long!!!!
Interior Features
| Laundry Information |
| Location(s) |
Electric Dryer Hookup, Laundry Room |
| Kitchen Information |
| Features |
Kitchen Island, Laminate Counters, Pots & Pan Drawers, Walk-In Pantry, None |
| Bedroom Information |
| Bedrooms |
2 |
| Bathroom Information |
| Features |
Bathtub, Low Flow Plumbing Fixtures, Soaking Tub, Separate Shower, Tile Counters, Tub Shower, Walk-In Shower |
| Bathrooms |
4 |
| Flooring Information |
| Material |
Carpet, Tile, Vinyl |
| Interior Information |
| Features |
Beamed Ceilings, Wet Bar, Built-in Features, Breakfast Area, Cathedral Ceiling(s), High Ceilings, Laminate Counters, Open Floorplan, Pantry, Storage, Bar, Entrance Foyer, Main Level Primary, Walk-In Pantry, Workshop |
| Cooling Type |
None |
Listing Information
| Address |
900 Pineridge Drive |
| City |
Cambria |
| State |
CA |
| Zip |
93428 |
| County |
San Luis Obispo |
| Listing Agent |
Susan Beasley DRE #01464250 |
| Courtesy Of |
Coldwell Banker Kellie & Assoc |
| List Price |
$3,500,000 |
| Status |
Active |
| Type |
Residential |
| Subtype |
Single Family Residence |
| Structure Size |
3,729 |
| Lot Size |
667,339 |
| Year Built |
1981 |
Listing information courtesy of: Susan Beasley, Coldwell Banker Kellie & Assoc. *Based on information from the Association of REALTORS/Multiple Listing as of Dec 13th, 2024 at 7:20 PM and/or other sources. Display of MLS data is deemed reliable but is not guaranteed accurate by the MLS. All data, including all measurements and calculations of area, is obtained from various sources and has not been, and will not be, verified by broker or MLS. All information should be independently reviewed and verified for accuracy. Properties may or may not be listed by the office/agent presenting the information.










































































