266 S Santa Maria Street, Orange, CA 92869
-
Listed Price :
$1,725,000
-
Beds :
4
-
Baths :
3
-
Property Size :
2,897 sqft
-
Year Built :
1989
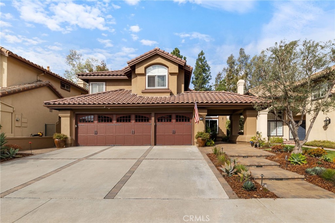
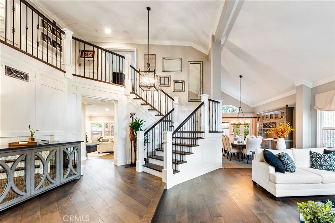
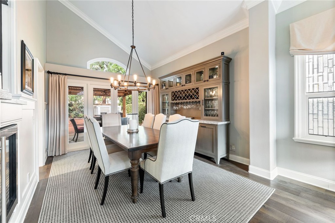

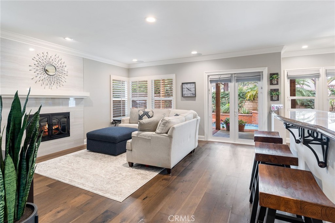
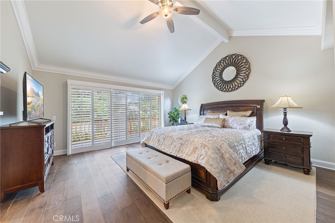
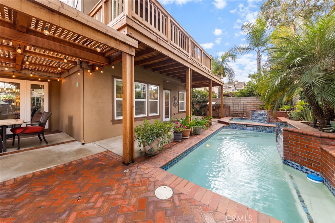
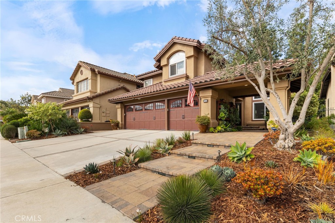
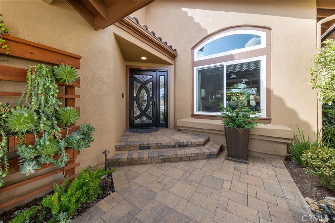
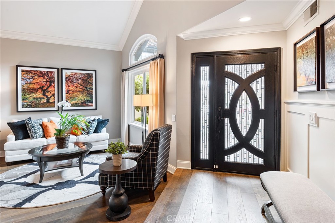
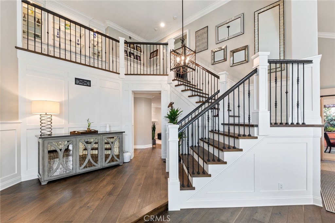
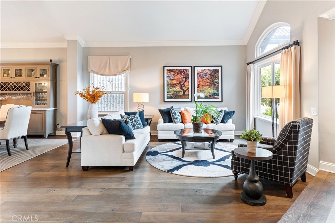
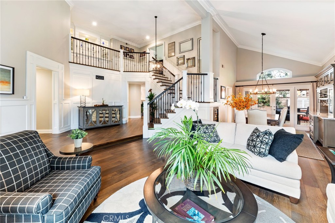
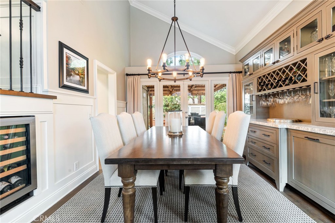
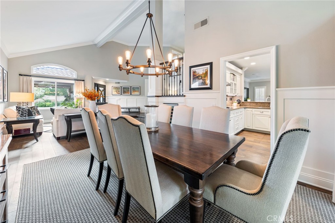

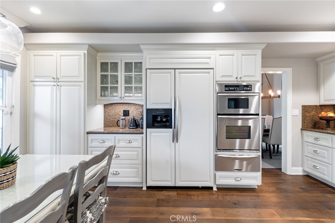
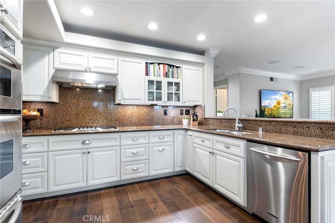
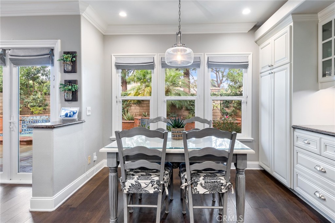
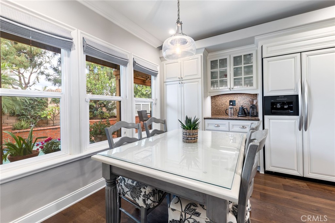
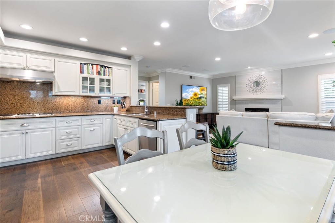
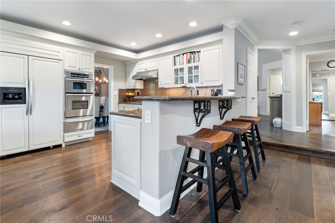
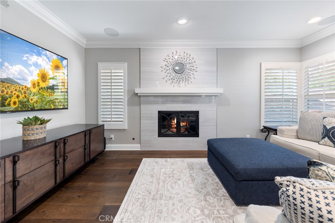
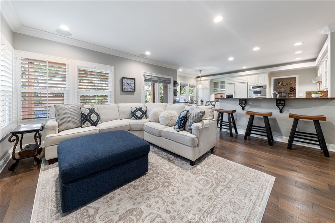
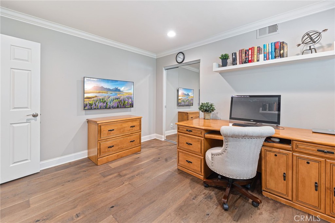
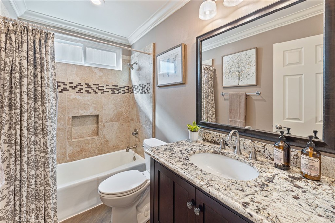
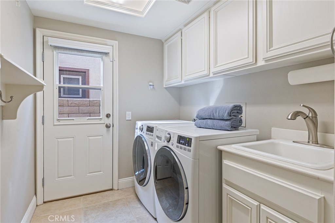
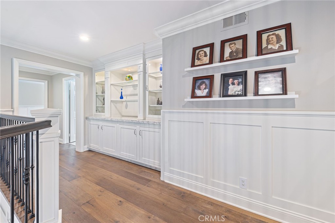
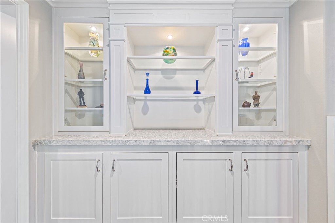
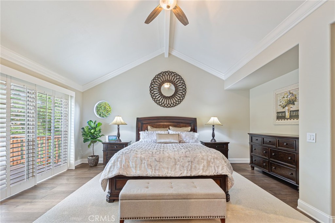
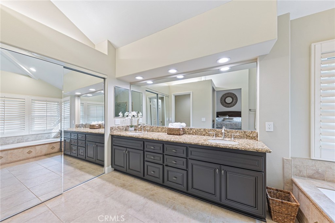
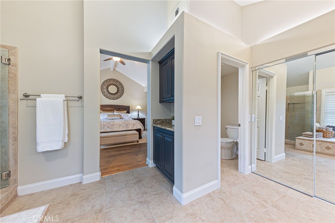
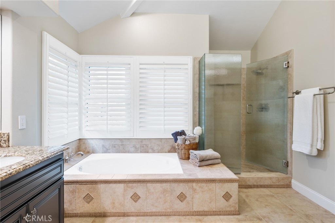
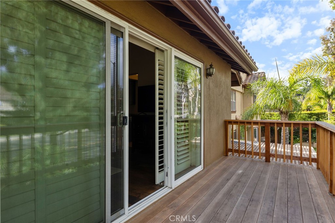
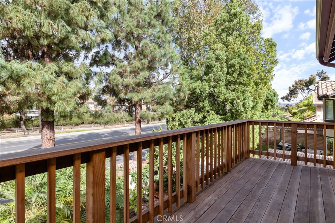
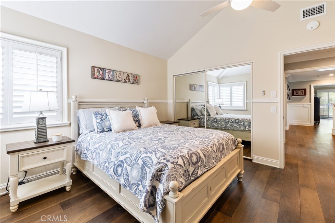
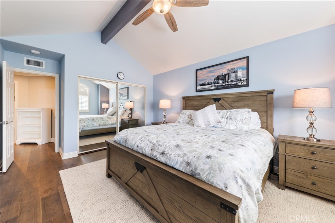
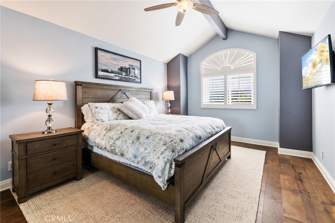
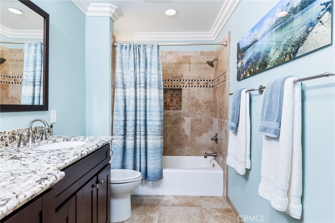
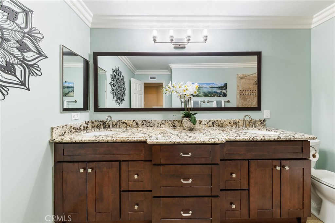

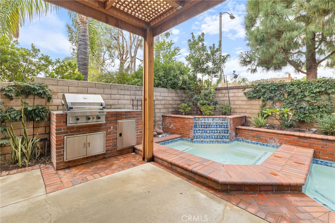
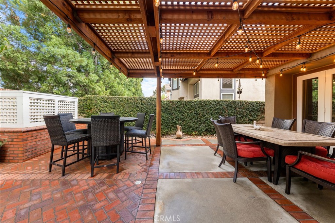
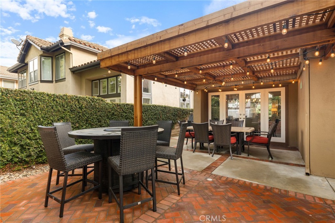
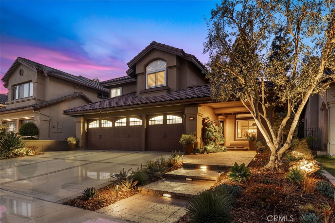
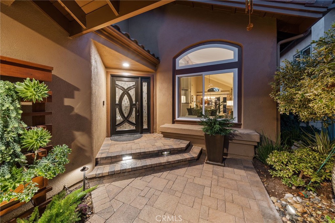
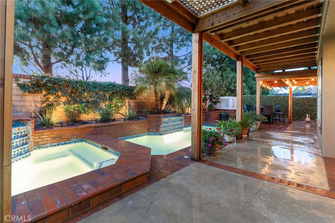
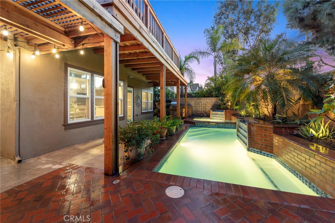

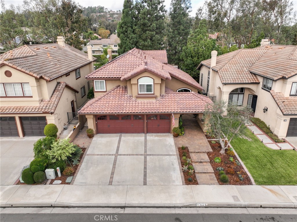
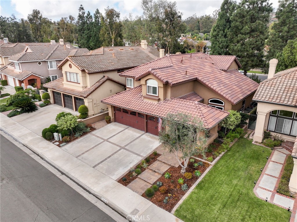

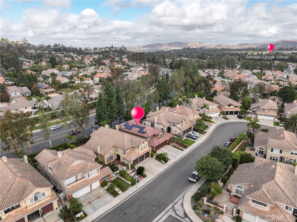
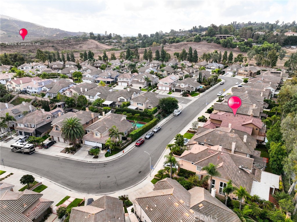

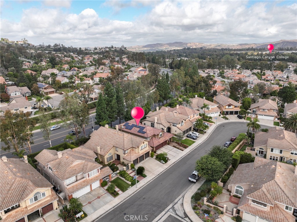
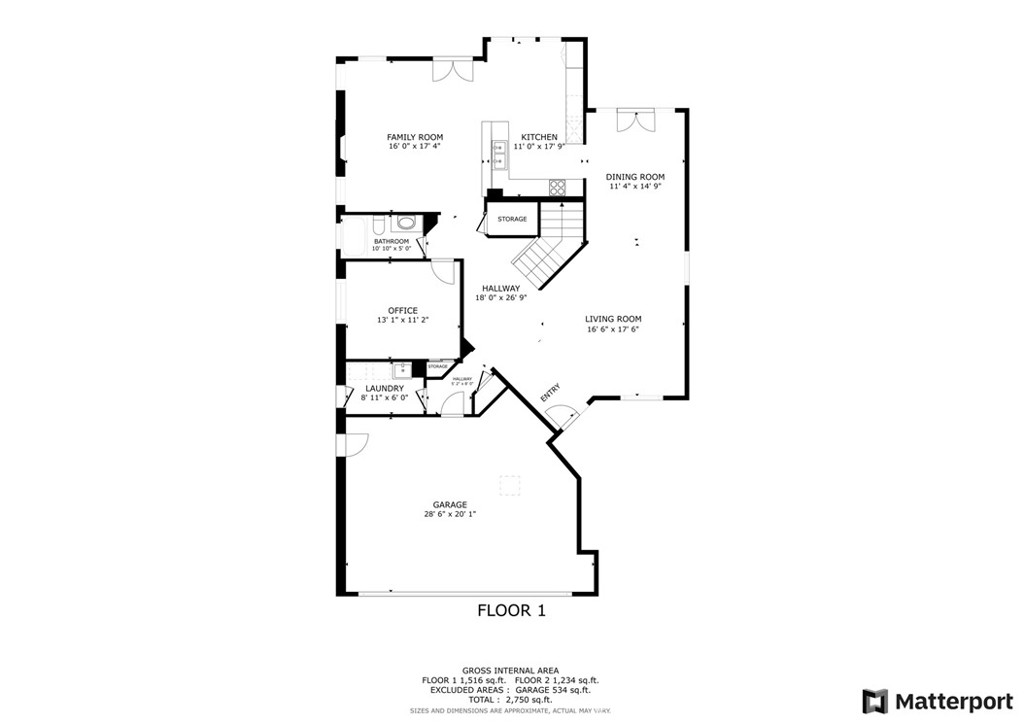
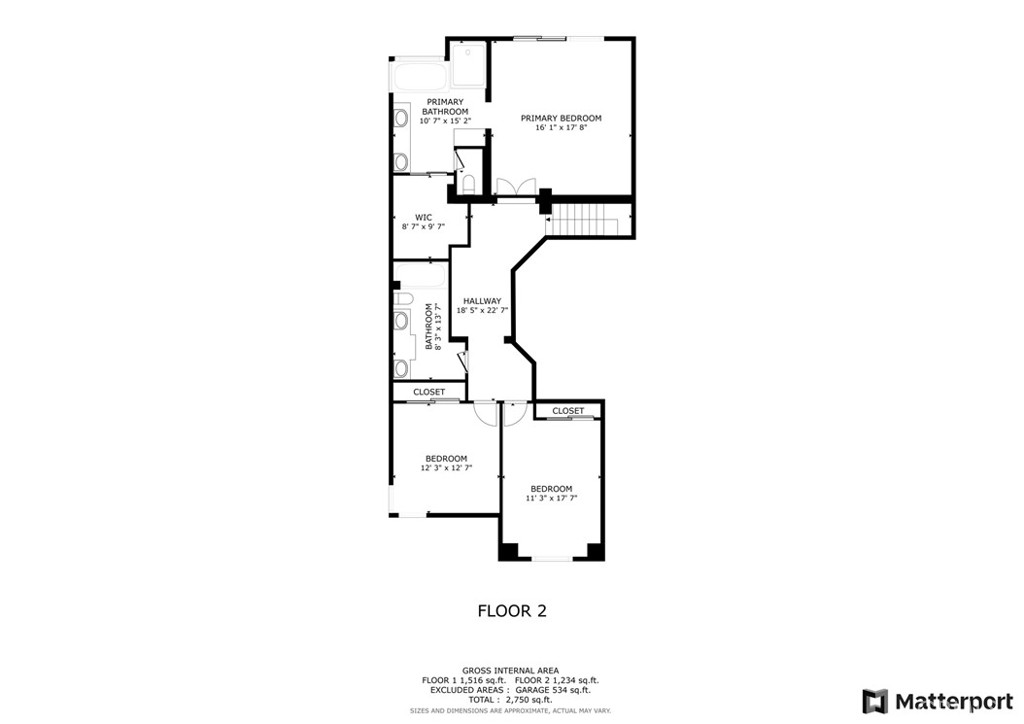

Property Description
A true hidden gem nestled in the highly sought-after Santa Rosa community in Santiago Hills, this stunning turnkey home perfectly blends elegance and comfort. The desert-scape front yard featuring a charming paver walkway with a living plant wall and fountain sets the stage for the warm welcome within. Step inside through the custom entry door with beveled glass and discover an open-concept layout enhanced by soaring vaulted ceilings and abundant natural light. Gorgeous hardwood floors and a beautiful remodeled staircase set a stylish tone ideal for entertaining. The spacious living room flows seamlessly into the formal dining room which opens to the private backyard through French doors, transforming the space for effortless indoor/outdoor living. Every meal will be a culinary experience in the eat-in gourmet kitchen showcasing a dazzling breakfast bar, chic white cabinets, granite countertops and modern appliances including a built-in refrigerator. Adjacent to the kitchen the cozy family room features a remodeled fireplace with mantel, built-in sound system speakers as well as French doors leading to the outdoor entertainment area. Completing the main level is a versatile bedroom/home office with closet organizer and mirrored closet doors, a full bath, a large indoor laundry room with a sink and direct access to the three-car garage with cabinets and overhead storage racks. Step outside to your backyard paradise featuring a new redwood patio cover and deck, a sparkling pool & spa with waterfalls, a built-in brick barbecue, brick planters and lush landscaping. Upstairs, discover a beautiful custom hallway cabinet, three bedrooms, including an impressive primary suite with vaulted ceilings, ceiling fan, sliding door leading to the large private balcony and a spa-like bathroom complete with dual vanities, a separate shower, a soaking tub, and a spacious walk-in closet with mirrored doors. Both secondary bedrooms have ceiling fans, closet organizers and mirrored closet doors, also a full hallway bathroom with dual vanity. Other highlights of this meticulously maintained home include newer HVAC system, newer roof, newer windows, Wainscoting paneling, crown molding, 6” baseboards, Plantation shutters, recessed lighting, drip water system, leased solar panels and more. Conveniently located near Chapman Hills Elementary, shopping, dining, hiking, biking, Peters Canyon, Irvine Park and easy access to fwys and toll roads. This home truly offers a dream lifestyle!
Interior Features
| Laundry Information |
| Location(s) |
Washer Hookup, Gas Dryer Hookup, Inside, Laundry Room |
| Kitchen Information |
| Features |
Granite Counters, Kitchen/Family Room Combo, Self-closing Drawers |
| Bedroom Information |
| Features |
Bedroom on Main Level, All Bedrooms Up |
| Bedrooms |
4 |
| Bathroom Information |
| Features |
Bathroom Exhaust Fan, Bathtub, Dual Sinks, Enclosed Toilet, Full Bath on Main Level, Granite Counters, Soaking Tub, Separate Shower, Tub Shower, Vanity |
| Bathrooms |
3 |
| Flooring Information |
| Material |
Tile, Wood |
| Interior Information |
| Features |
Breakfast Bar, Built-in Features, Balcony, Breakfast Area, Block Walls, Chair Rail, Crown Molding, Cathedral Ceiling(s), Separate/Formal Dining Room, Eat-in Kitchen, Granite Counters, High Ceilings, Open Floorplan, Pantry, Paneling/Wainscoting, Recessed Lighting, Bar, All Bedrooms Up, Bedroom on Main Level, Primary Suite, Walk-In Closet(s) |
| Cooling Type |
Central Air |
Listing Information
| Address |
266 S Santa Maria Street |
| City |
Orange |
| State |
CA |
| Zip |
92869 |
| County |
Orange |
| Listing Agent |
Michele McCarthy DRE #01891276 |
| Co-Listing Agent |
Felicia Martinez DRE #01486205 |
| Courtesy Of |
Seven Gables Real Estate |
| List Price |
$1,725,000 |
| Status |
Active |
| Type |
Residential |
| Subtype |
Single Family Residence |
| Structure Size |
2,897 |
| Lot Size |
5,775 |
| Year Built |
1989 |
Listing information courtesy of: Michele McCarthy, Felicia Martinez, Seven Gables Real Estate. *Based on information from the Association of REALTORS/Multiple Listing as of Nov 10th, 2024 at 11:50 PM and/or other sources. Display of MLS data is deemed reliable but is not guaranteed accurate by the MLS. All data, including all measurements and calculations of area, is obtained from various sources and has not been, and will not be, verified by broker or MLS. All information should be independently reviewed and verified for accuracy. Properties may or may not be listed by the office/agent presenting the information.



























































