-
Listed Price :
$2,950,000
-
Beds :
4
-
Baths :
3
-
Property Size :
3,117 sqft
-
Year Built :
1979
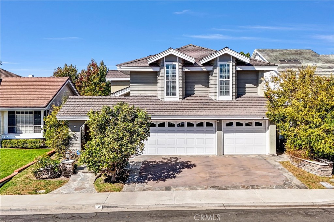
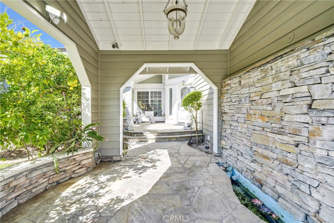
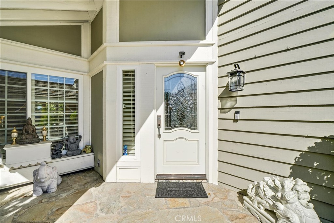
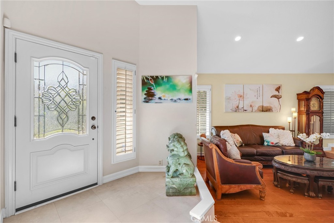
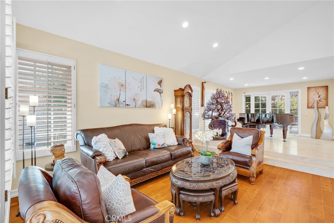
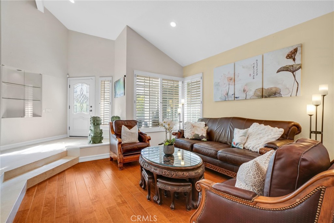
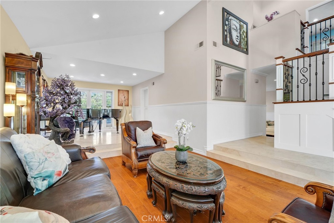
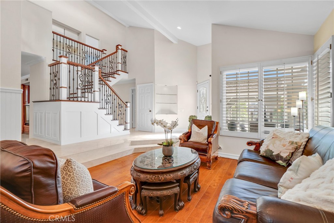
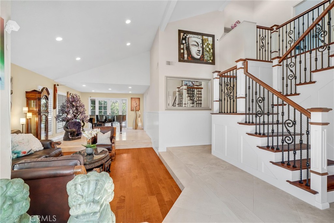
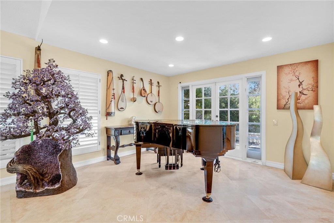
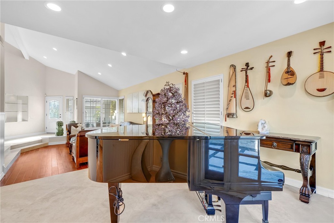
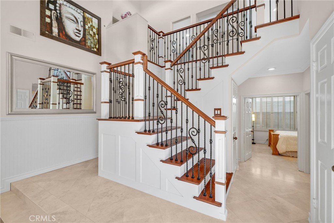
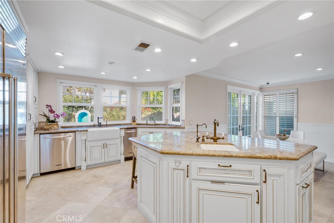
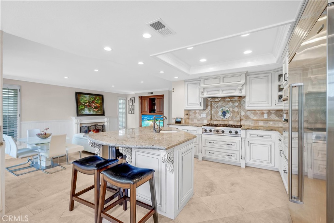
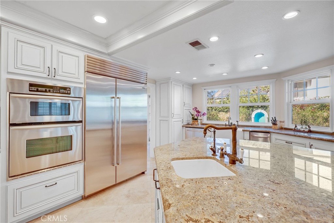
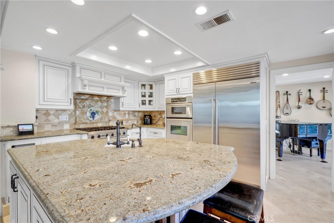
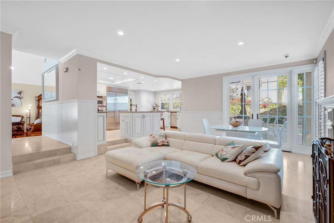
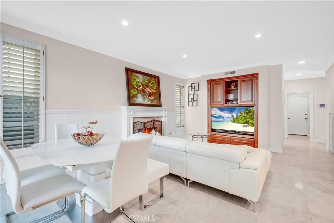
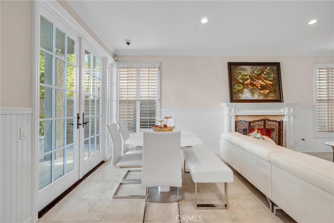
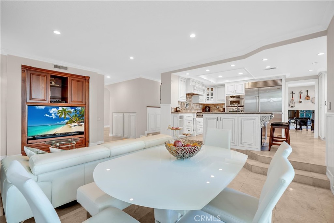
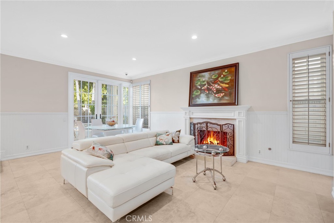
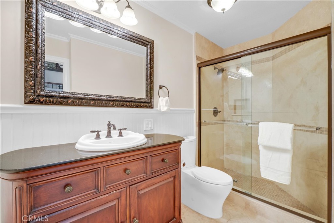
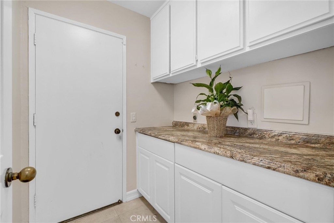
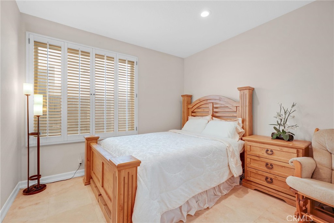
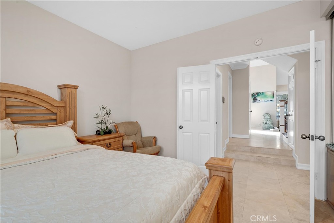
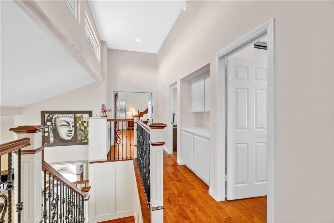
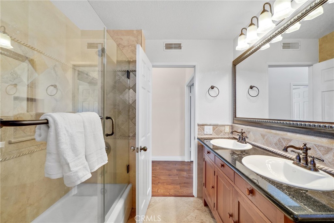
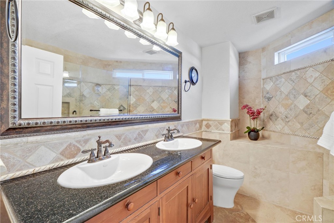
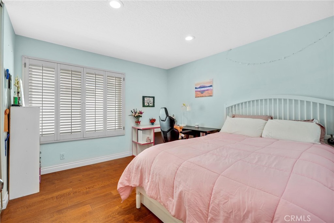
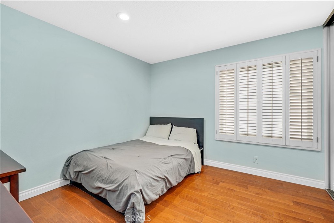
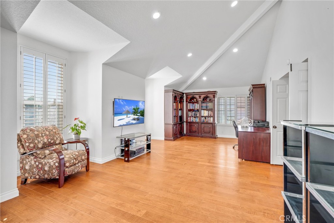
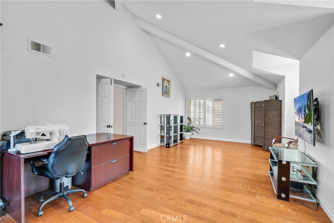

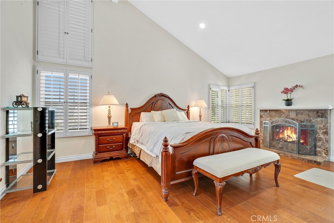
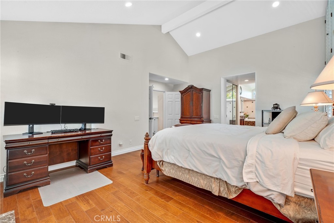
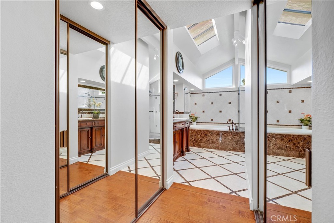
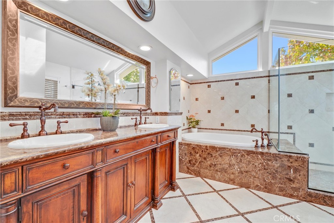
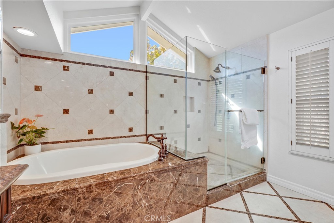
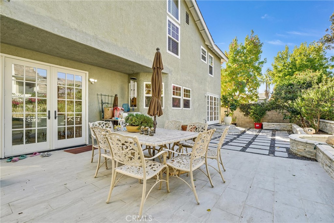
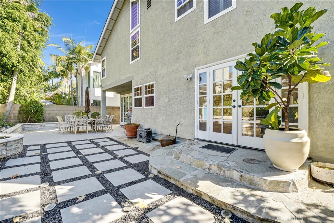
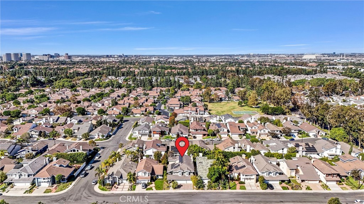
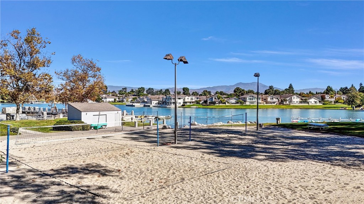
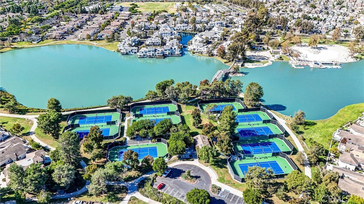
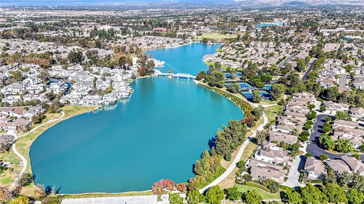
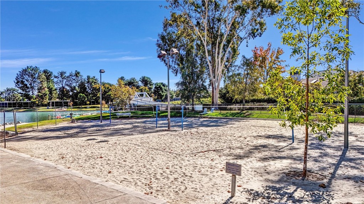
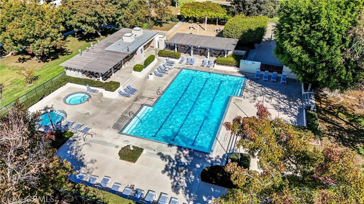
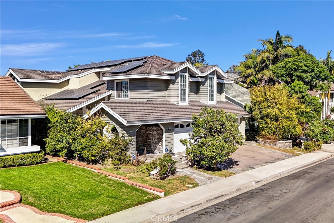
Property Description
This beautifully maintained and extensively upgraded home is nestled in the prestigious Landing 1 community of Woodbridge, making it a true standout. Designed with an open floor plan, it offers a downstairs bedroom and full bathroom, along with a gourmet chef’s kitchen that features granite countertops, a stylish backsplash, modern cabinetry, a farmhouse sink, a Viking gas range, a wine refrigerator, and a built-in Sub-Zero fridge. The kitchen is further elevated by a custom island, crown molding, and French doors leading out to a beautifully landscaped backyard, perfect for entertaining.
Abundant natural light floods the home through new windows, highlighting the engineered wood flooring on the stairs, hallways, and bedrooms. The downstairs is beautifully finished with travertine flooring. Additionally, the home is equipped with fully paid-for solar panels, offering energy savings. Thoughtful details like custom built-in storage under the stairs add functionality, while the remodeled bathrooms boast premium finishes. With four spacious bedrooms and a large bonus room, the layout offers endless possibilities for use as a home office, second living room, or gym.
The luxurious primary suite features cathedral ceilings, dual walk-in closets, and a spa-inspired bathroom complete with granite countertops, travertine flooring, a glass-enclosed shower, a soaking tub, and dual sinks. The three-car garage provides ample space for storage with built-in cabinetry, a workbench, epoxy flooring, and laundry hookups for convenience.
Located in a prime interior tract, this home is within walking distance of highly-rated schools and takes full advantage of Woodbridge's resort-like amenities, including 2 lakes with beach lagoons, boating, fishing, 20 pools, more than 20 tennis courts, basketball, volleyball, shuffleboard, playgrounds, parks, and fitness trails. With a low HOA, this home presents an exceptional opportunity to experience luxury living in one of Irvine’s most desirable neighborhoods!
Interior Features
| Laundry Information |
| Location(s) |
Washer Hookup, Gas Dryer Hookup, In Garage |
| Kitchen Information |
| Features |
Granite Counters, Kitchen Island |
| Bedroom Information |
| Features |
Bedroom on Main Level |
| Bedrooms |
4 |
| Bathroom Information |
| Features |
Dual Sinks, Granite Counters, Remodeled, Soaking Tub, Separate Shower, Tub Shower, Upgraded, Walk-In Shower |
| Bathrooms |
3 |
| Flooring Information |
| Material |
Laminate, Tile |
| Interior Information |
| Features |
Built-in Features, Ceiling Fan(s), Cathedral Ceiling(s), Separate/Formal Dining Room, Eat-in Kitchen, Granite Counters, High Ceilings, Open Floorplan, Paneling/Wainscoting, Recessed Lighting, Storage, Sunken Living Room, Bedroom on Main Level, Entrance Foyer, Primary Suite, Walk-In Closet(s) |
| Cooling Type |
Central Air, Electric |
Listing Information
| Address |
15 Fairdawn |
| City |
Irvine |
| State |
CA |
| Zip |
92614 |
| County |
Orange |
| Listing Agent |
Tracy Bryant DRE #01327741 |
| Courtesy Of |
Coldwell Banker Realty |
| List Price |
$2,950,000 |
| Status |
Active |
| Type |
Residential |
| Subtype |
Single Family Residence |
| Structure Size |
3,117 |
| Lot Size |
5,100 |
| Year Built |
1979 |
Listing information courtesy of: Tracy Bryant, Coldwell Banker Realty. *Based on information from the Association of REALTORS/Multiple Listing as of Nov 14th, 2024 at 2:46 PM and/or other sources. Display of MLS data is deemed reliable but is not guaranteed accurate by the MLS. All data, including all measurements and calculations of area, is obtained from various sources and has not been, and will not be, verified by broker or MLS. All information should be independently reviewed and verified for accuracy. Properties may or may not be listed by the office/agent presenting the information.















































