9642 Bickley Drive, #3, Huntington Beach, CA 92646
-
Listed Price :
$795,000
-
Beds :
3
-
Baths :
2
-
Property Size :
1,178 sqft
-
Year Built :
1973
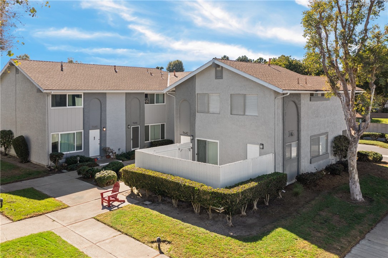
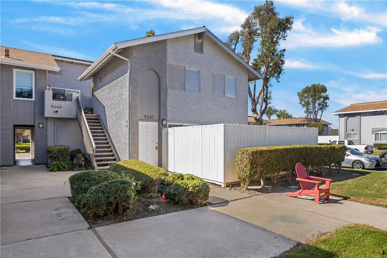
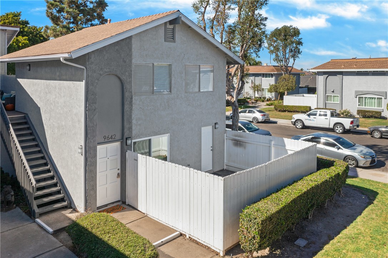
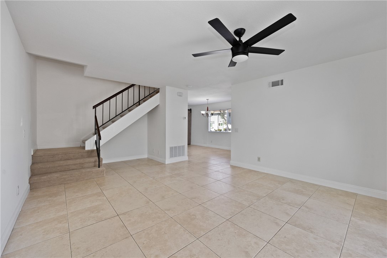
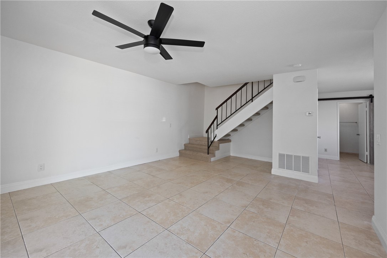
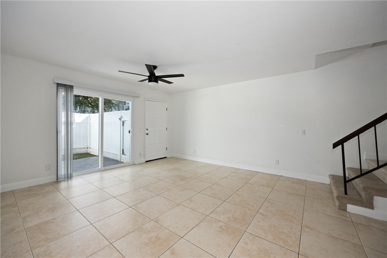
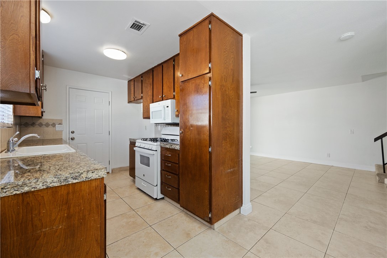
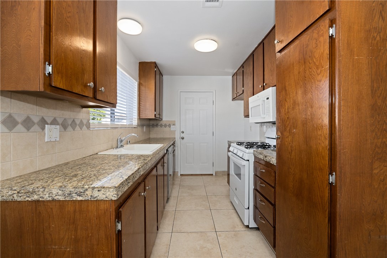
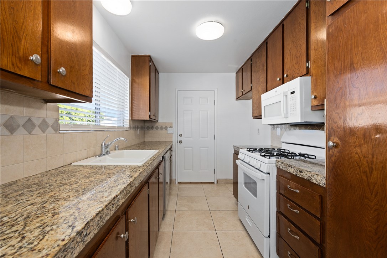
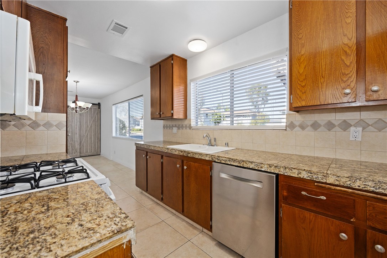
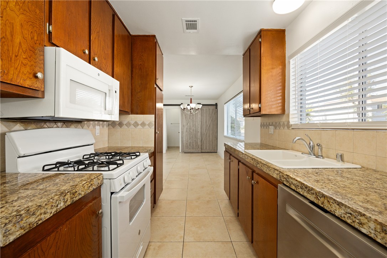
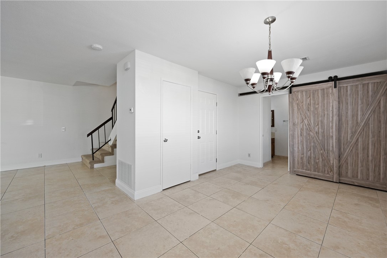
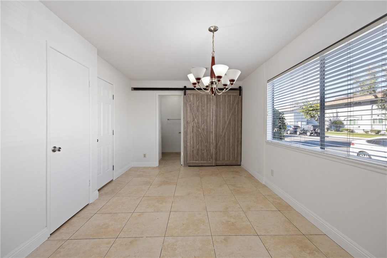
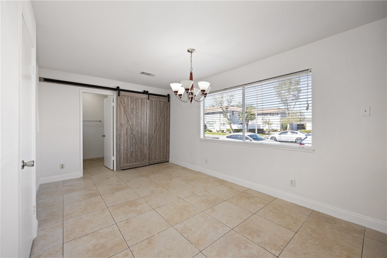
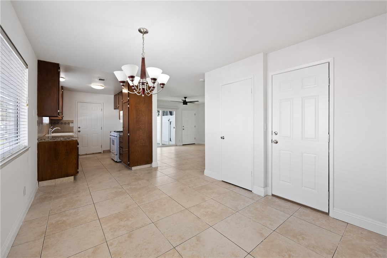
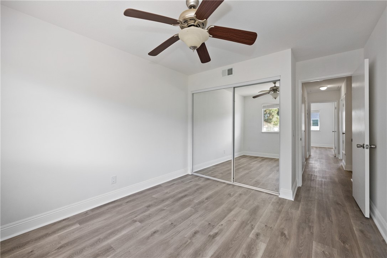
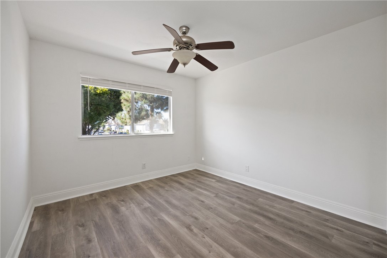
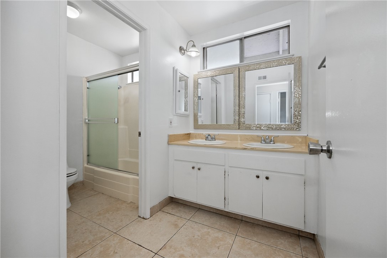
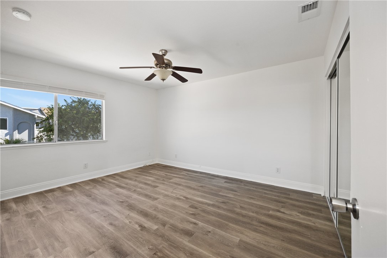

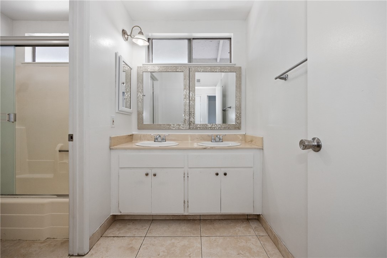
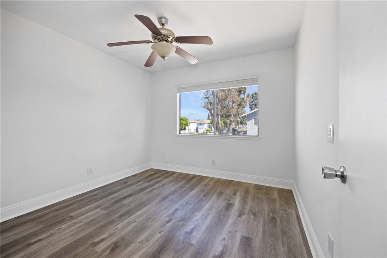
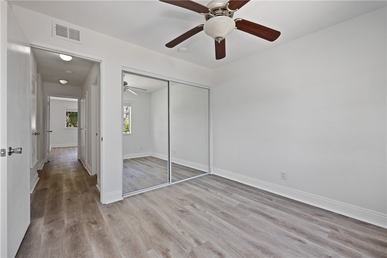
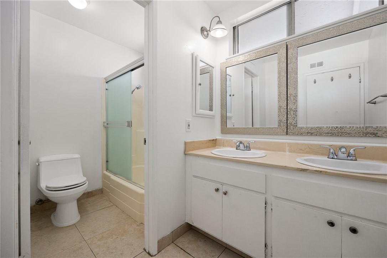
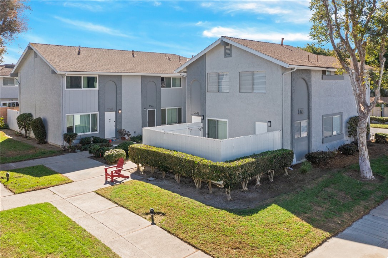
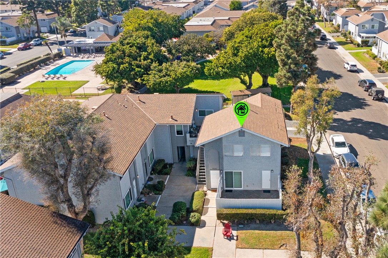
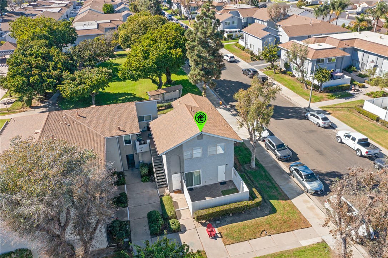
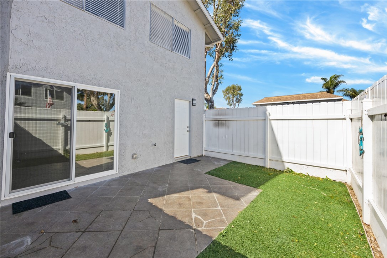
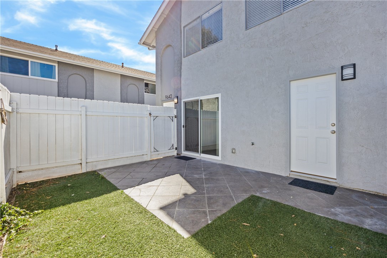
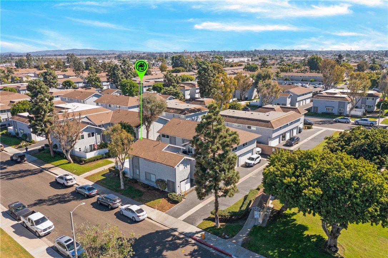
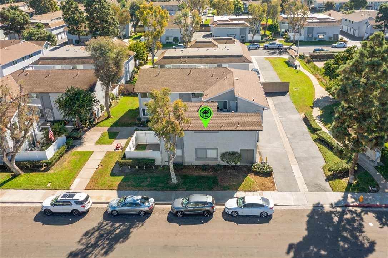
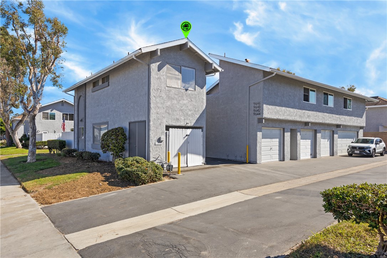
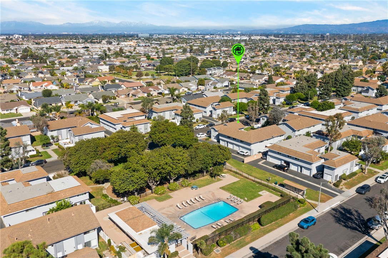
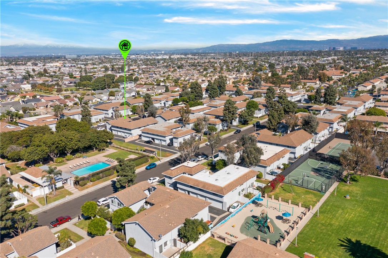
Property Description
Location is Everything! What a great opportunity to own this fantastic two-story townhome in the wonderful Yorktown Villas Condominium Community. This is an end unit with the best location in the complex. This 3 Bedroom 1.5 bathroom has a well-proportioned living room / dining room area with wonderful natural lighting. The kitchen is just off the dining room and has a door from the kitchen to the enclosed patio. Perfect for BBQ and entertaining! The kitchen has a new gas stove and oven, large granite countertop area. The downstairs is all tile flooring with a half bathroom and full-size laundry area! Upstairs has luxury vinyl flooring all throughout the hallway and 3 spacious bedrooms. Upstairs bathroom is a large full bathroom with a bathtub / shower combination. The stairs have the only carpet and is brand new with designer motif. The unit is freshly painted in neutral colors. There is a 1 car garage and an extra parking space which is attached to the unit. So convenient! The community includes lots of green grass a nice large park with a play area for the kids and a resort style pool area. Just minutes to the Beach, scenic bike trails and direct access to several Beaches! Top rated schools! Welcome Home!
Interior Features
| Laundry Information |
| Location(s) |
Gas Dryer Hookup, Inside |
| Bedroom Information |
| Features |
All Bedrooms Up |
| Bedrooms |
3 |
| Bathroom Information |
| Features |
Bathtub |
| Bathrooms |
2 |
| Flooring Information |
| Material |
Laminate, Tile |
| Interior Information |
| Features |
Ceiling Fan(s), Granite Counters, Open Floorplan, All Bedrooms Up |
| Cooling Type |
None |
Listing Information
| Address |
9642 Bickley Drive, #3 |
| City |
Huntington Beach |
| State |
CA |
| Zip |
92646 |
| County |
Orange |
| Listing Agent |
Pattie Stewart DRE #01144985 |
| Courtesy Of |
Realty One Group West |
| List Price |
$795,000 |
| Status |
Active |
| Type |
Residential |
| Subtype |
Townhouse |
| Structure Size |
1,178 |
| Lot Size |
N/A |
| Year Built |
1973 |
Listing information courtesy of: Pattie Stewart, Realty One Group West. *Based on information from the Association of REALTORS/Multiple Listing as of Nov 14th, 2024 at 2:38 PM and/or other sources. Display of MLS data is deemed reliable but is not guaranteed accurate by the MLS. All data, including all measurements and calculations of area, is obtained from various sources and has not been, and will not be, verified by broker or MLS. All information should be independently reviewed and verified for accuracy. Properties may or may not be listed by the office/agent presenting the information.


































