1146 Sandhurst Lane, La Verne, CA 91750
-
Listed Price :
$3,200,000
-
Beds :
6
-
Baths :
5
-
Property Size :
8,282 sqft
-
Year Built :
1964
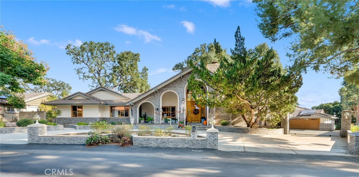
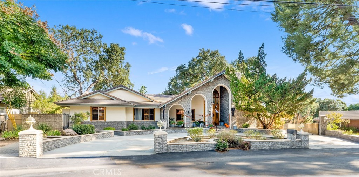
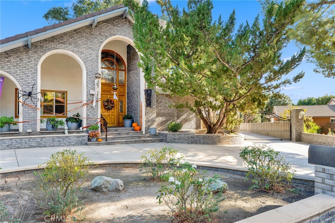
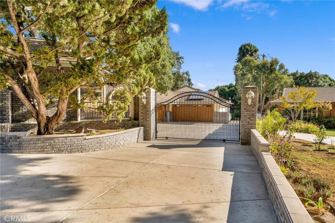
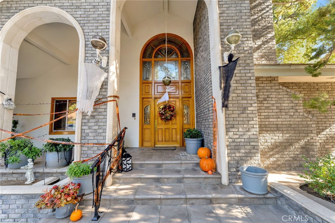
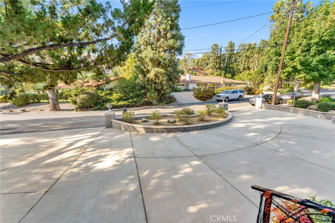
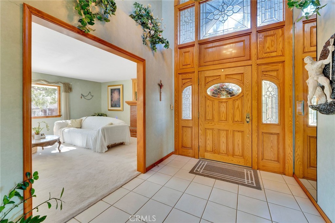
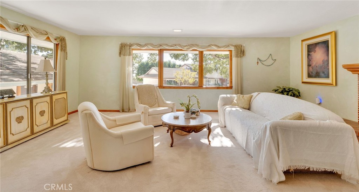
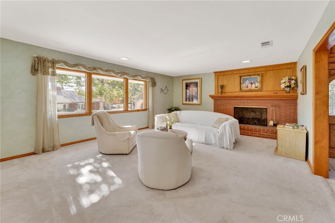

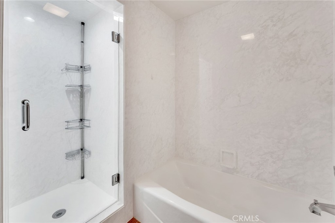
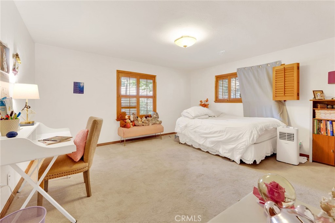
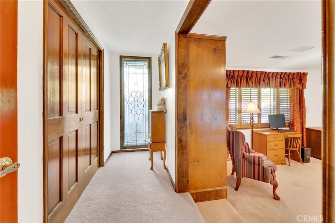
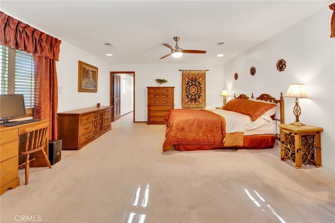
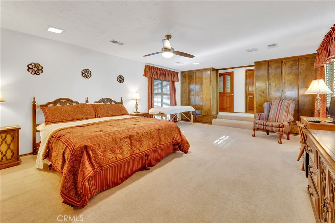
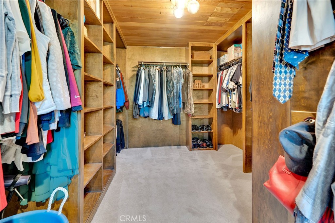
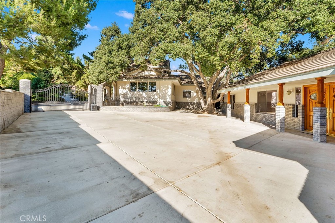
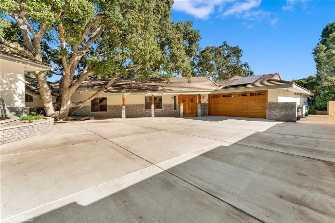
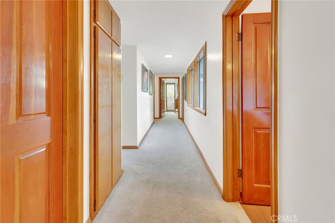
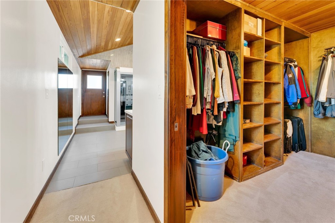
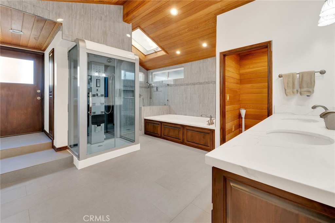
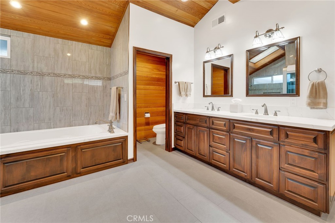
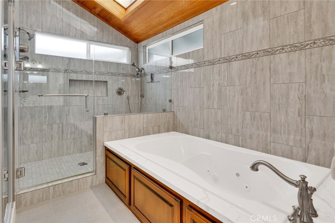
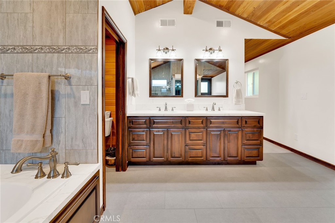
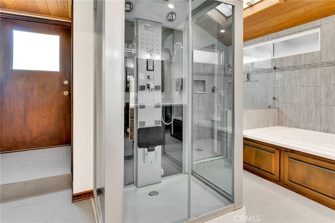
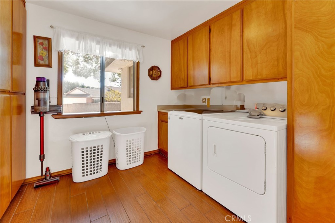
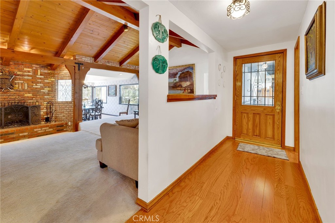
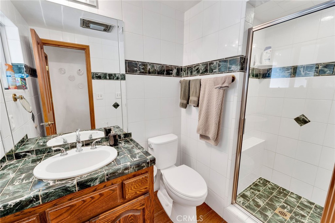
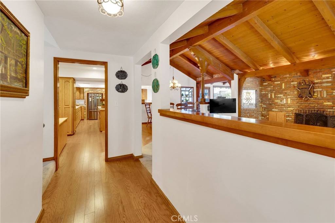
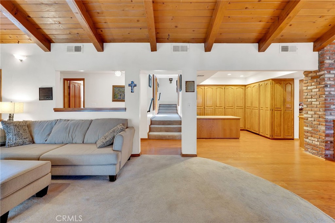
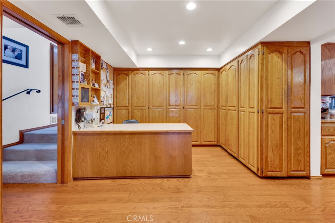
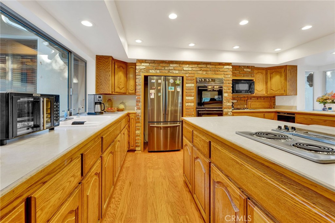
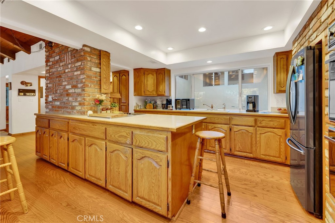
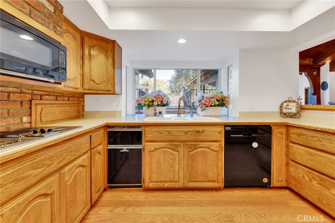
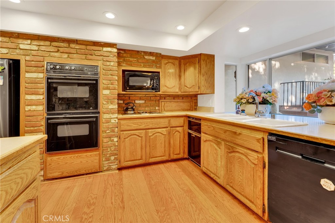
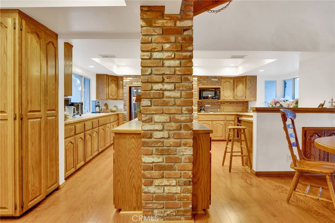
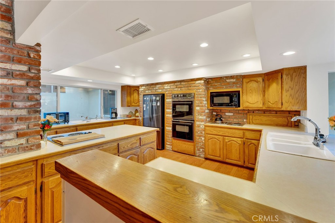
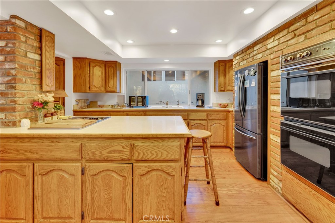
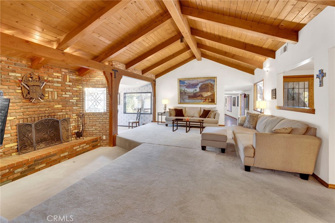
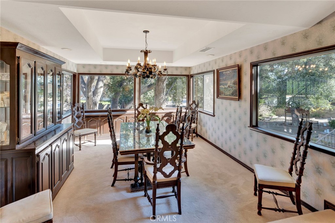
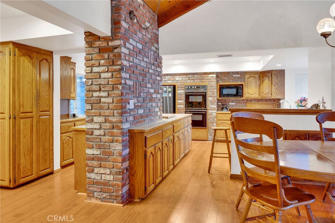
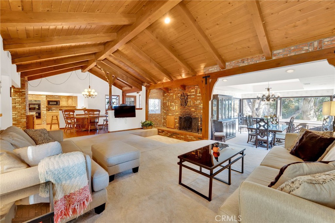
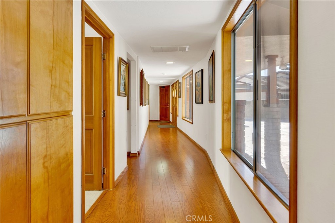
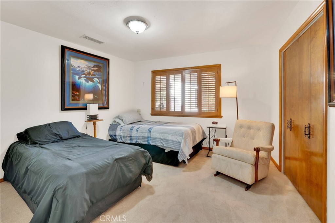
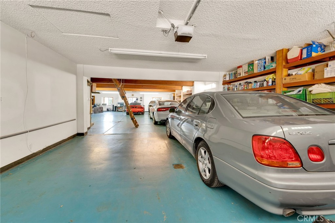
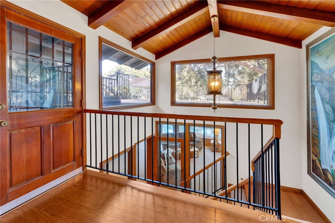
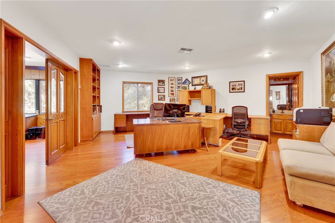

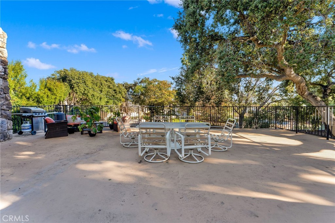
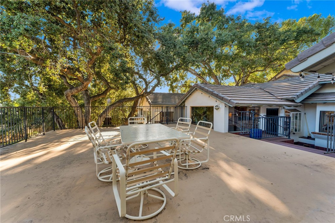
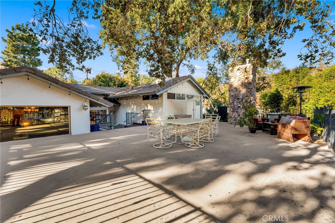
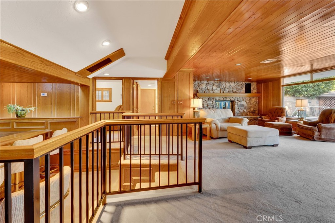
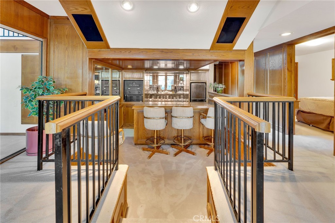
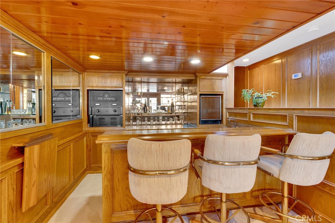
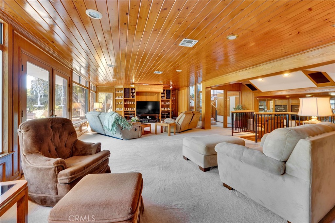
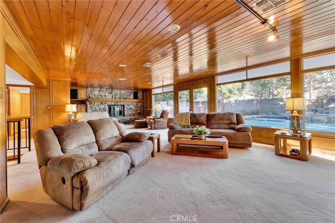
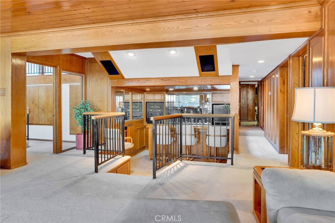
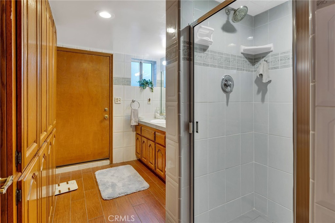
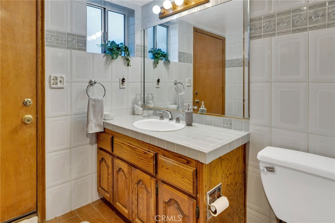
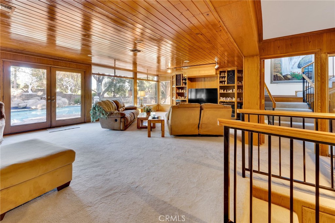
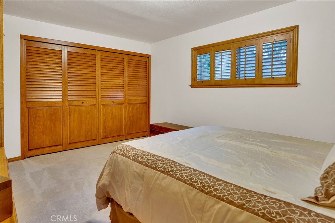
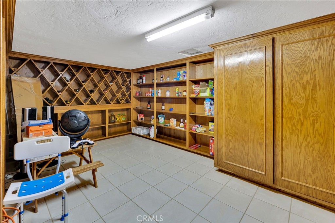
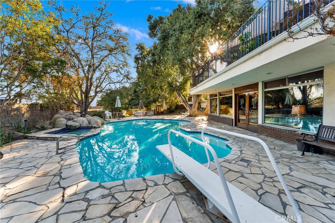
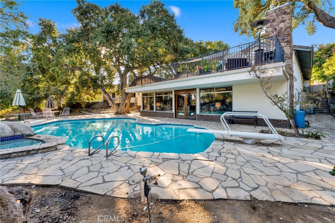
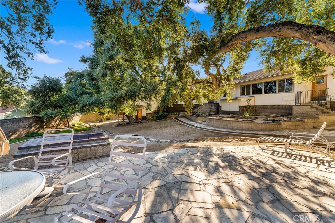
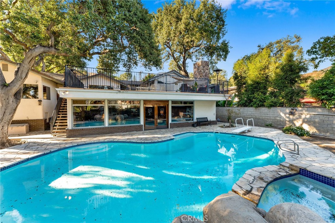
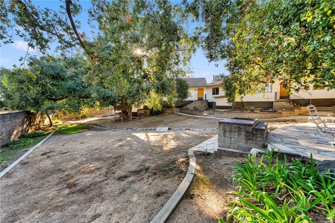
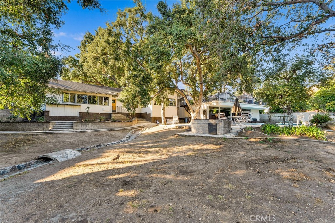
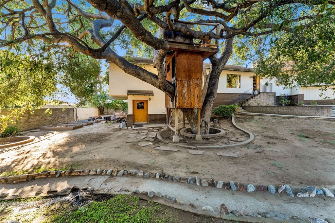
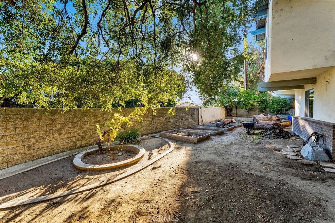
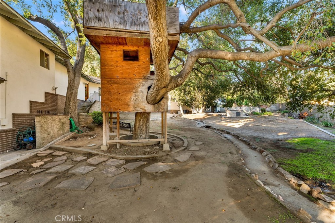
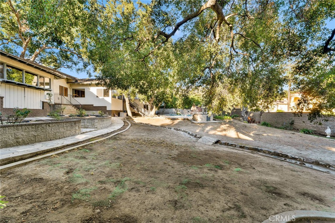
Property Description
Exquisite La Verne Estate in Prestigious Mountain Springs Gated Community!
Step into elegance with this stunning contemporary home, same owners for 50 years! Located in the exclusive Mountain Springs Estates of La Verne, California, this sprawling residence offers an impressive 8,282 square feet of luxurious living space on a generous 27,783 square foot lot.
The main floor's open-concept design includes a chef’s kitchen complete with a large center island, extensive cabinetry, a pantry, dual sinks with disposals, a dishwasher, and double ovens—everything you need for culinary creativity and entertaining ease. Just 11 steps down, the expansive 2,430-square-foot recreation room offers a cozy fireplace, a wet bar with wine dispenser, refrigerator, and a dedicated wine cellar. Floor-to-ceiling windows frame the backyard oasis, with views of the serene pool, spa, and lush landscaping, featuring mature oak trees, a rose garden, and a charming creek.
The home provides 6 spacious bedrooms and 2 additional rooms currently used as offices, giving you the option for up to 8 bedrooms—perfect for hosting guests or accommodating multi-generational living. The primary suite boasts two walk-in closets and a luxurious bathroom with a jetted tub, a separate traditional shower, stand alone steam shower, and dual vanities for the ultimate in relaxation.
Additional amenities include a spacious private laundry room, 3 cozy fireplaces, and multiple access points throughout the home. Outside, the recently replaced concrete circular driveway offers abundant parking for family and friends, with potential space for RV parking. For the car enthusiast the 36'x70'- 2520 SF +- garage with attic storage and 1/2 Ba will be a nice home to park your vehicles!
Nestled in an ideal location near the 210-corridor, you'll have easy access to golf, hiking and biking trails, shopping, dining, and award-winning schools, along with near-by University of La Verne and The Claremont Colleges.
This impeccably maintained home, a venue for elegant gatherings and memorable weddings, invites your personal touches to make it uniquely yours!
Interior Features
| Laundry Information |
| Location(s) |
Laundry Room |
| Kitchen Information |
| Features |
Kitchen Island, Kitchen/Family Room Combo |
| Bedroom Information |
| Bedrooms |
6 |
| Bathroom Information |
| Bathrooms |
5 |
| Flooring Information |
| Material |
Laminate |
| Interior Information |
| Features |
Beamed Ceilings, Wet Bar, Block Walls, High Ceilings, In-Law Floorplan, Pantry, Pull Down Attic Stairs, Recessed Lighting, Storage, Walk-In Pantry, Walk-In Closet(s) |
| Cooling Type |
Central Air |
Listing Information
| Address |
1146 Sandhurst Lane |
| City |
La Verne |
| State |
CA |
| Zip |
91750 |
| County |
Los Angeles |
| Listing Agent |
Albert Rodriguez DRE #01250095 |
| Courtesy Of |
CENTURY 21 CITRUS REALTY INC |
| List Price |
$3,200,000 |
| Status |
Active |
| Type |
Residential |
| Subtype |
Single Family Residence |
| Structure Size |
8,282 |
| Lot Size |
27,783 |
| Year Built |
1964 |
Listing information courtesy of: Albert Rodriguez, CENTURY 21 CITRUS REALTY INC. *Based on information from the Association of REALTORS/Multiple Listing as of Nov 13th, 2024 at 1:53 AM and/or other sources. Display of MLS data is deemed reliable but is not guaranteed accurate by the MLS. All data, including all measurements and calculations of area, is obtained from various sources and has not been, and will not be, verified by broker or MLS. All information should be independently reviewed and verified for accuracy. Properties may or may not be listed by the office/agent presenting the information.








































































